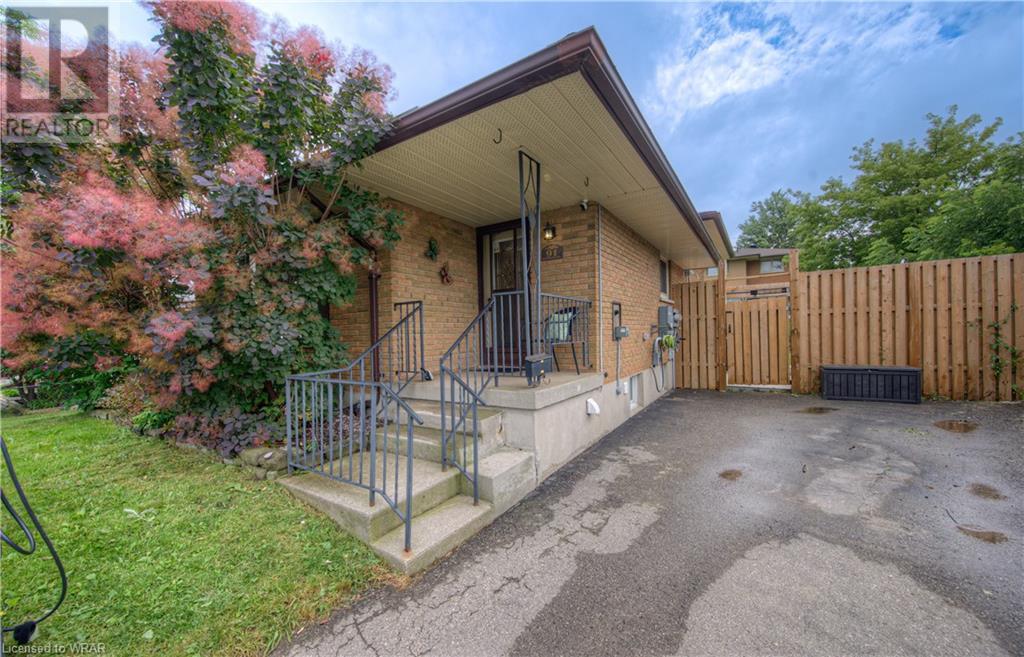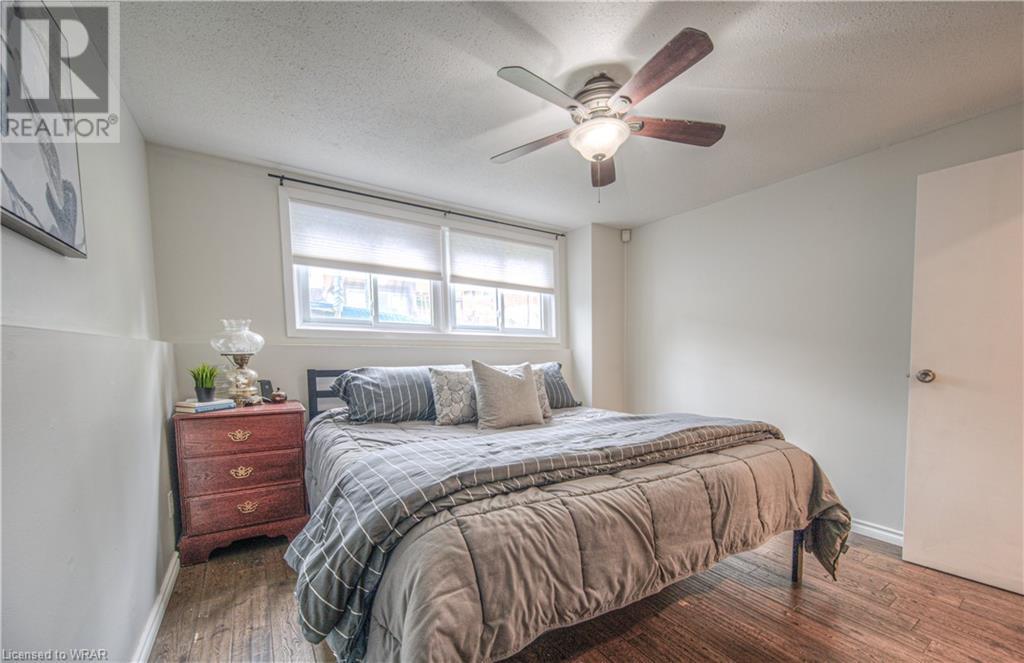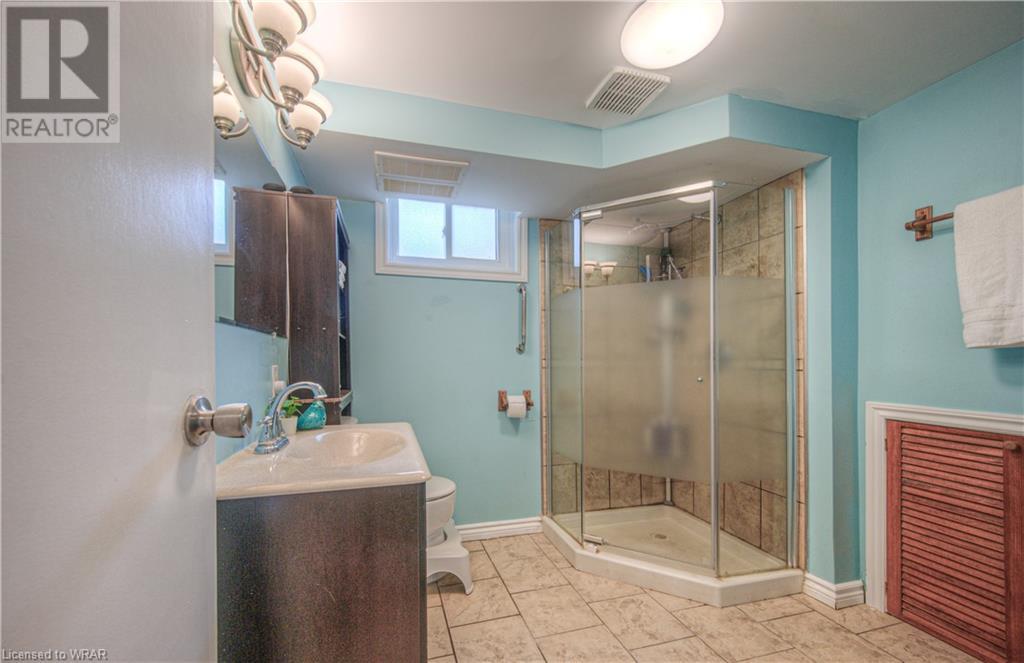91 Hillsborough Crescent Kitchener, Ontario N2E 1J5
$597,500
Charming backsplit with 2 plus 2 bedrooms, 2 full baths on a fully fenced yard in Laurentian Hills in Kitchener West. This location is key as it is situated close to parks, school, trails, 7/8 Expressway and 401 access as well as the the amenities that Kitchener West has to offer. This home has an updated kitchen and an open concept design throughout the main level. Some of the windows have been replaced also. You won't be disappointed by the abundance of living space as there are 4 levels to meet your families growing needs. This home is move-in ready and has been freshly painted throughout much of the space. Don't miss an opportunity to view. Call you Realtor today! (id:37788)
Property Details
| MLS® Number | 40614080 |
| Property Type | Single Family |
| Amenities Near By | Park, Place Of Worship, Playground, Public Transit, Schools, Shopping |
| Community Features | Community Centre |
| Equipment Type | None |
| Parking Space Total | 2 |
| Rental Equipment Type | None |
Building
| Bathroom Total | 2 |
| Bedrooms Above Ground | 2 |
| Bedrooms Below Ground | 2 |
| Bedrooms Total | 4 |
| Appliances | Dishwasher, Dryer, Refrigerator, Stove, Water Softener, Washer, Window Coverings |
| Basement Development | Finished |
| Basement Type | Full (finished) |
| Constructed Date | 1968 |
| Construction Style Attachment | Detached |
| Cooling Type | Central Air Conditioning |
| Exterior Finish | Aluminum Siding, Brick |
| Foundation Type | Poured Concrete |
| Heating Fuel | Natural Gas |
| Heating Type | Forced Air |
| Size Interior | 2051 Sqft |
| Type | House |
| Utility Water | Municipal Water |
Land
| Access Type | Highway Access |
| Acreage | No |
| Land Amenities | Park, Place Of Worship, Playground, Public Transit, Schools, Shopping |
| Sewer | Municipal Sewage System |
| Size Frontage | 34 Ft |
| Size Total Text | Under 1/2 Acre |
| Zoning Description | Res-4 |
Rooms
| Level | Type | Length | Width | Dimensions |
|---|---|---|---|---|
| Second Level | Bedroom | 11'6'' x 10'4'' | ||
| Second Level | Bedroom | 11'6'' x 13'9'' | ||
| Basement | Bedroom | 11'6'' x 10'4'' | ||
| Basement | Bedroom | 11'6'' x 13'9'' | ||
| Lower Level | Utility Room | 11'5'' x 26'1'' | ||
| Lower Level | Other | 3'3'' x 4'9'' | ||
| Lower Level | Family Room | 11'2'' x 17'7'' | ||
| Lower Level | Cold Room | 5'5'' x 4'5'' | ||
| Lower Level | 3pc Bathroom | 7'6'' x 7'10'' | ||
| Main Level | Living Room | 21'3'' x 11'7'' | ||
| Main Level | Kitchen | 11'4'' x 11'2'' | ||
| Main Level | Dining Room | 12'0'' x 7'11'' | ||
| Main Level | 4pc Bathroom | 8'0'' x 6'6'' |
https://www.realtor.ca/real-estate/27156579/91-hillsborough-crescent-kitchener

90-C Peel Street
New Hamburg, Ontario N3A 1E3
(519) 662-4900
(519) 747-2958
www.peakrealtyltd.com/

90-C Peel Street
New Hamburg, Ontario N3A 1E3
(519) 662-4900
(519) 747-2958
www.peakrealtyltd.com/
Interested?
Contact us for more information





































