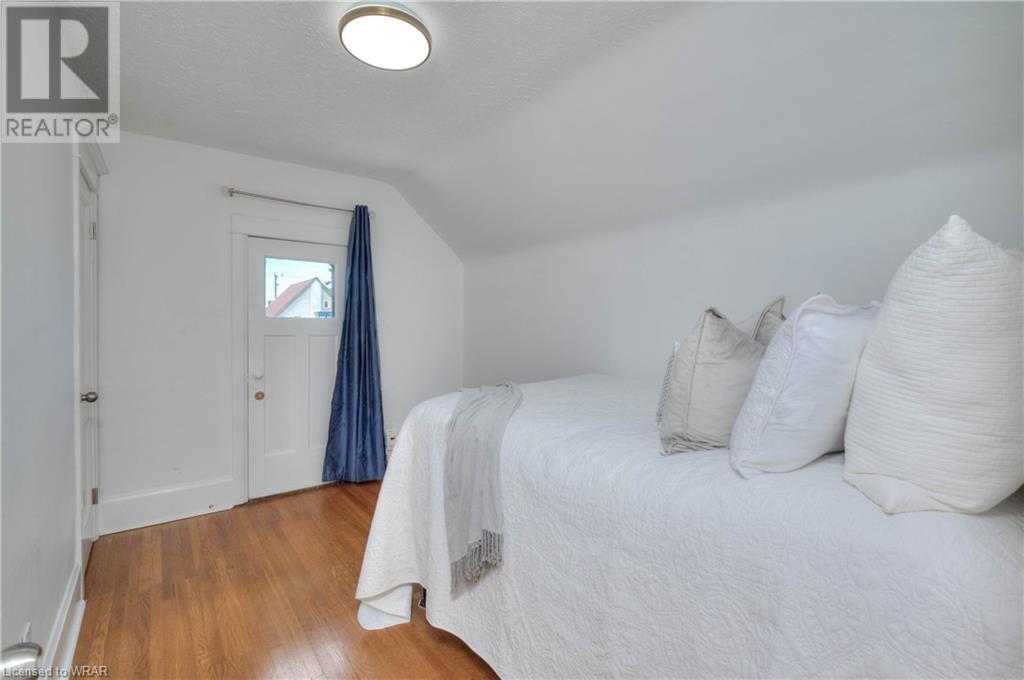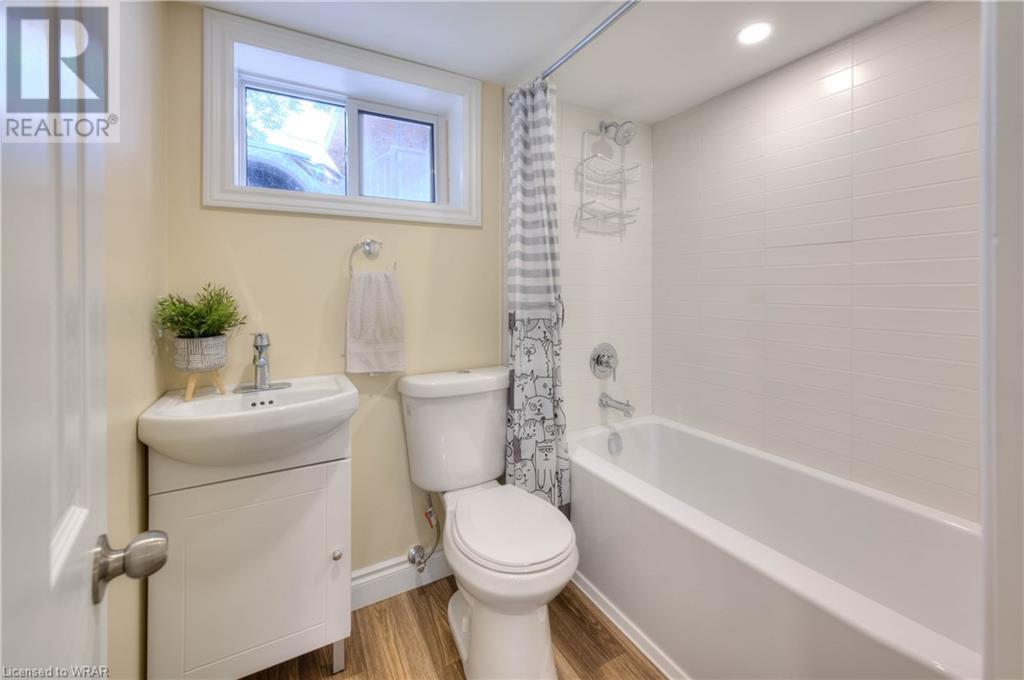90 York Street Kitchener, Ontario N2G 1T7
$745,000
Located steps from Belmont Village & the Iron Horse Trail, right on the border of Kitchener & Waterloo, this 3-bedroom, 2-full bathroom home has been fully renovated for a true turnkey experience in one of KW's best locations. LOCATION: Just steps away from Arabella Park beer bar, Graffiti Market in the Catalyst building and the best Italian food at Casa Rugatino. Only a 1 km walk to Waterloo Town Square, offering grocery stores, SpinCo, LCBO, & every amenity you could imagine. Enjoy a bike ride or casual dog walk on the Iron Horse Trail, leading you to Victoria Park & beyond. MAIN FLOOR: The open-concept main floor features wonderful sight lines to the dining room & living room, perfect for entertaining while preparing dinner. The kitchen is a showstopper with contemporary white cupboards, built-in appliances, and commercial stainless counters. The butler's pantry provides additional counter space, keeping the custom waterfall countertop on the peninsula clutter-free. UPSTAIRS: The 2nd level includes 3 bedrooms, each with closets, including one bedroom with a balcony overlooking the east-facing backyard. Don’t miss the walk-up attic, ready to be finished for a lady loft or extra storage. BASEMENT: Recently completed in 2023, it offers additional space for an office, gym, or sitting area. A newly added 4-piece bath provides the convenience of a second full bathroom. BACKYARD: The fully fenced yard includes a detached garage and a cedar deck (id:37788)
Property Details
| MLS® Number | 40617296 |
| Property Type | Single Family |
| Amenities Near By | Hospital, Park, Place Of Worship, Playground, Schools, Shopping |
| Community Features | Quiet Area |
| Parking Space Total | 3 |
Building
| Bathroom Total | 2 |
| Bedrooms Above Ground | 3 |
| Bedrooms Total | 3 |
| Appliances | Dishwasher, Dryer, Refrigerator, Stove, Washer, Hood Fan |
| Architectural Style | 2 Level |
| Basement Development | Finished |
| Basement Type | Full (finished) |
| Construction Style Attachment | Detached |
| Cooling Type | Central Air Conditioning |
| Exterior Finish | Brick, Metal |
| Heating Fuel | Natural Gas |
| Heating Type | Forced Air |
| Stories Total | 2 |
| Size Interior | 1088 Sqft |
| Type | House |
| Utility Water | Municipal Water |
Parking
| Detached Garage |
Land
| Acreage | No |
| Land Amenities | Hospital, Park, Place Of Worship, Playground, Schools, Shopping |
| Sewer | Municipal Sewage System |
| Size Depth | 98 Ft |
| Size Frontage | 37 Ft |
| Size Total Text | Under 1/2 Acre |
| Zoning Description | R2b |
Rooms
| Level | Type | Length | Width | Dimensions |
|---|---|---|---|---|
| Second Level | Bedroom | 11'9'' x 9'4'' | ||
| Second Level | Bedroom | 8'5'' x 11'8'' | ||
| Second Level | Bedroom | 11'7'' x 7'11'' | ||
| Second Level | 4pc Bathroom | 8'5'' x 6'10'' | ||
| Basement | Utility Room | 20'1'' x 11'2'' | ||
| Basement | Living Room | 17'0'' x 9'7'' | ||
| Basement | 4pc Bathroom | 4'11'' x 6'9'' | ||
| Main Level | Living Room | 11'7'' x 11'7'' | ||
| Main Level | Kitchen | 9'1'' x 11'9'' | ||
| Main Level | Dining Room | 10'11'' x 10'8'' |
https://www.realtor.ca/real-estate/27142633/90-york-street-kitchener

75 King Street South Unit 50
Waterloo, Ontario N2J 1P2
(519) 804-7200
(519) 885-1251
www.chestnutparkwest.com/
https://www.facebook.com/ChestnutParkWest
https://www.instagram.com/chestnutprkwest/
Interested?
Contact us for more information




















































