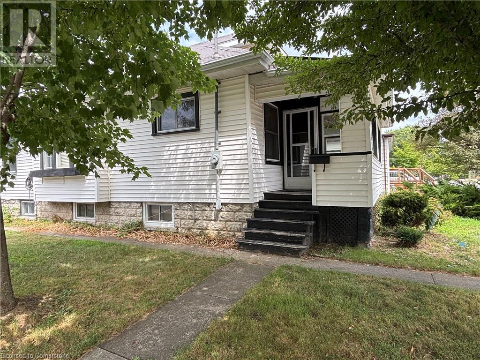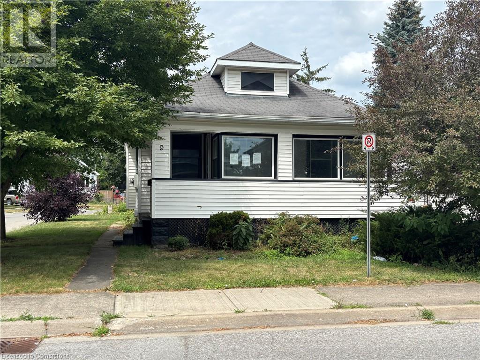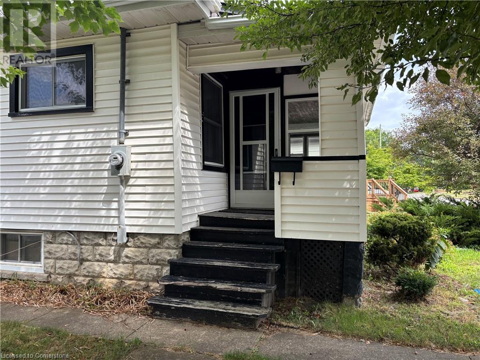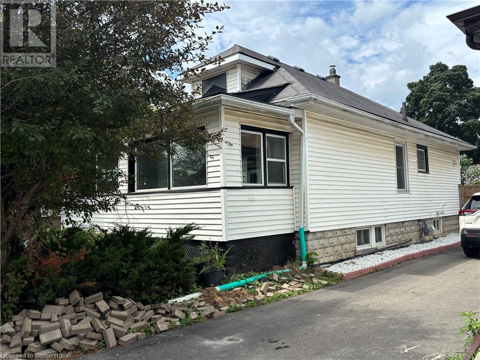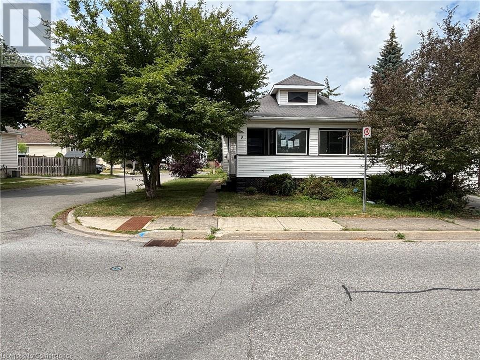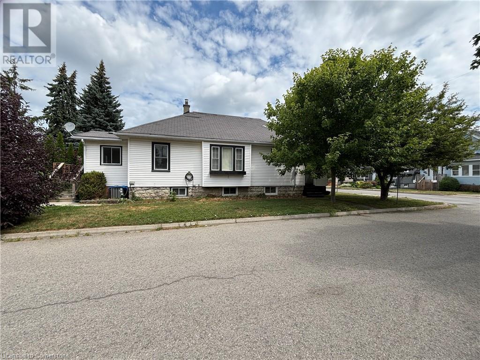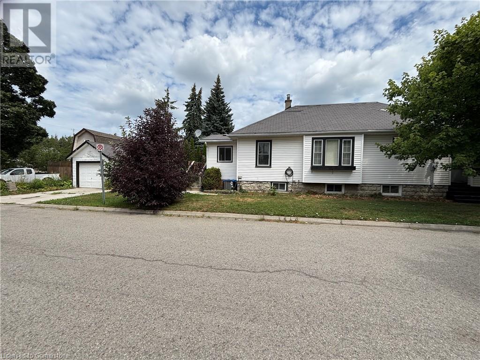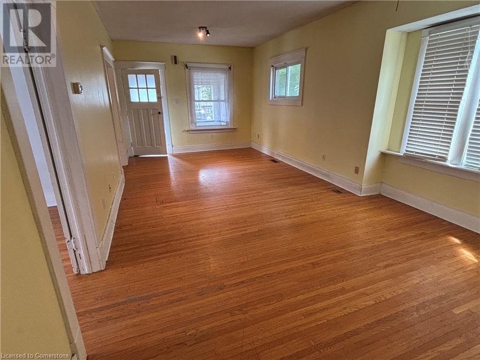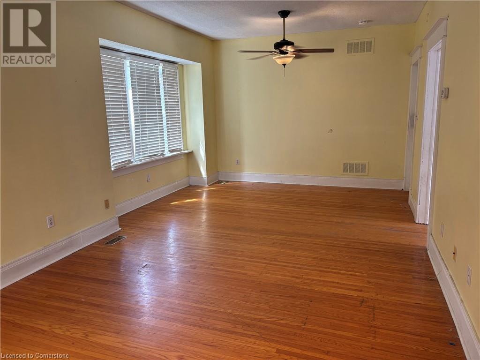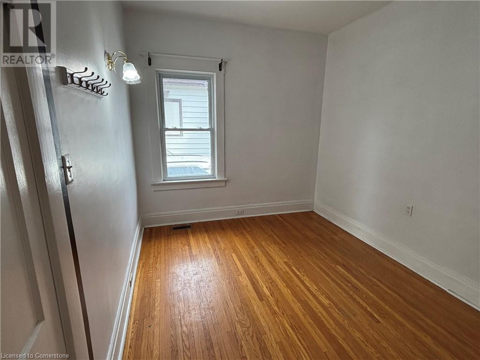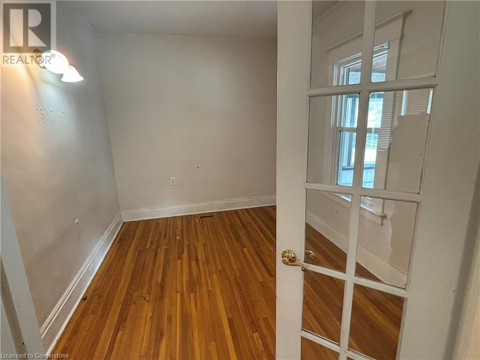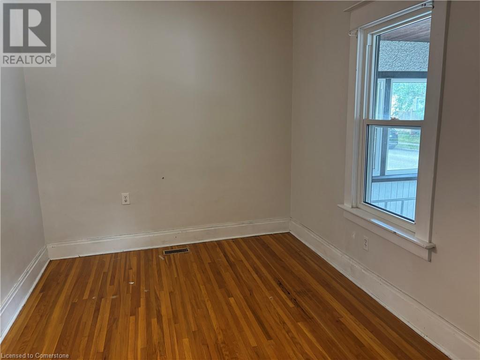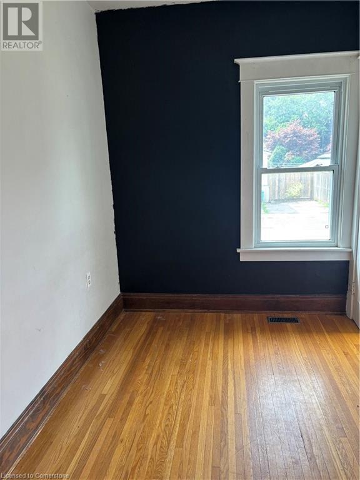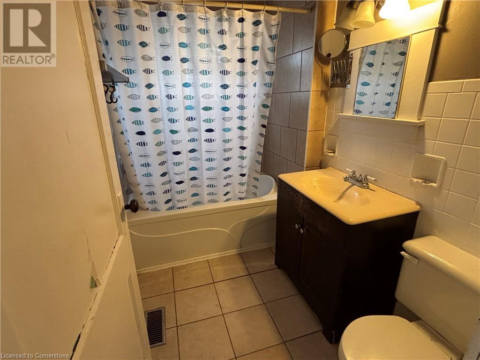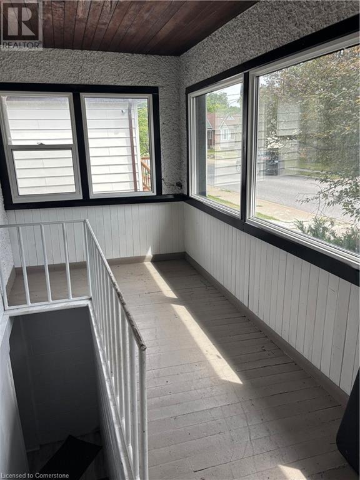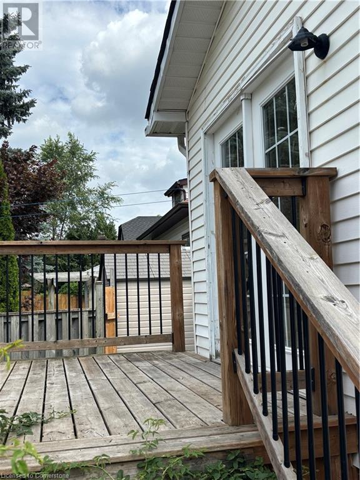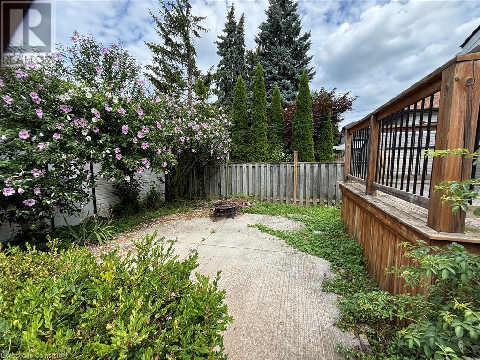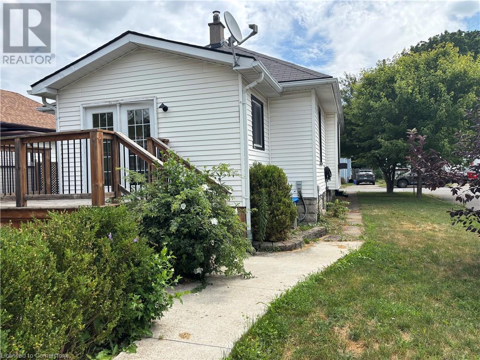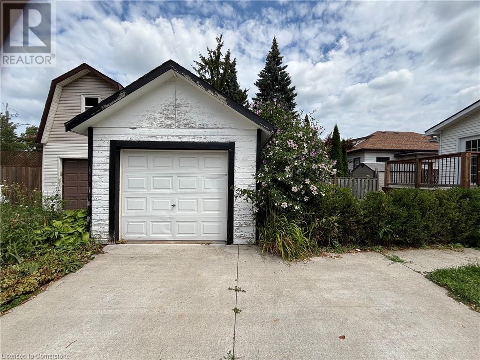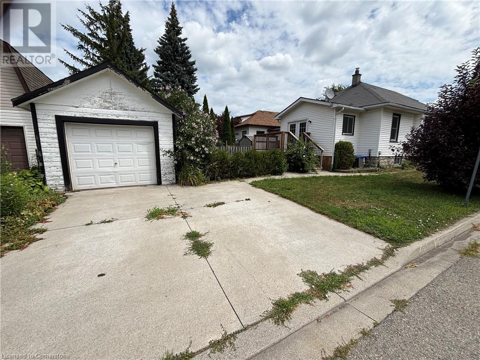9 Grantham Avenue S St. Catharines, Ontario L2P 3B3
4 Bedroom
2 Bathroom
885 sqft
Bungalow
Central Air Conditioning
Forced Air
$499,000
Shout out to Investors and First Time Buyers looking for added income or mortgage relief. Look into this 3+1 Bedroom, 2 Bath Bungalow with Detached Garage in St. Catharines. Contains a separate in-law suite; accessed by a shared covered porch (separate entrance) complete with kitchen and laundry. Large living and dining area with hardwood floors & Sunroom off the back Deck. Double Concrete Driveway. Corner lot on a quiet street minutes away from both QEW & Highway 406, you are centrally located amongst all amenities. Affordability is Knocking. RSA. (id:37788)
Property Details
| MLS® Number | 40754874 |
| Property Type | Single Family |
| Amenities Near By | Park, Schools |
| Community Features | School Bus |
| Parking Space Total | 3 |
Building
| Bathroom Total | 2 |
| Bedrooms Above Ground | 3 |
| Bedrooms Below Ground | 1 |
| Bedrooms Total | 4 |
| Architectural Style | Bungalow |
| Basement Development | Partially Finished |
| Basement Type | Full (partially Finished) |
| Constructed Date | 1923 |
| Construction Style Attachment | Detached |
| Cooling Type | Central Air Conditioning |
| Exterior Finish | Vinyl Siding |
| Foundation Type | Block |
| Heating Type | Forced Air |
| Stories Total | 1 |
| Size Interior | 885 Sqft |
| Type | House |
| Utility Water | Municipal Water |
Land
| Acreage | No |
| Land Amenities | Park, Schools |
| Sewer | Municipal Sewage System |
| Size Depth | 105 Ft |
| Size Frontage | 30 Ft |
| Size Total Text | Under 1/2 Acre |
| Zoning Description | R2 |
Rooms
| Level | Type | Length | Width | Dimensions |
|---|---|---|---|---|
| Lower Level | Utility Room | Measurements not available | ||
| Lower Level | Laundry Room | Measurements not available | ||
| Lower Level | 3pc Bathroom | Measurements not available | ||
| Lower Level | Bedroom | 10'2'' x 10'3'' | ||
| Lower Level | Living Room | 13'0'' x 12'0'' | ||
| Lower Level | Kitchen | 10'0'' x 10'0'' | ||
| Main Level | Sunroom | 13'0'' x 7'5'' | ||
| Main Level | 3pc Bathroom | Measurements not available | ||
| Main Level | Bedroom | 12'0'' x 9'0'' | ||
| Main Level | Bedroom | 11'0'' x 9'0'' | ||
| Main Level | Bedroom | 11'5'' x 7'2'' | ||
| Main Level | Living Room/dining Room | 24'12'' x 11'4'' | ||
| Main Level | Kitchen | 11'2'' x 10'2'' |
https://www.realtor.ca/real-estate/28677958/9-grantham-avenue-s-st-catharines

RE/MAX Escarpment Realty Inc.
860 Queenston Road
Stoney Creek, Ontario L8G 4A8
860 Queenston Road
Stoney Creek, Ontario L8G 4A8
(905) 545-1188
(905) 664-2300
https://www.remaxescarpment.com/
Interested?
Contact us for more information

