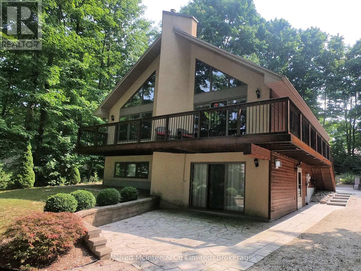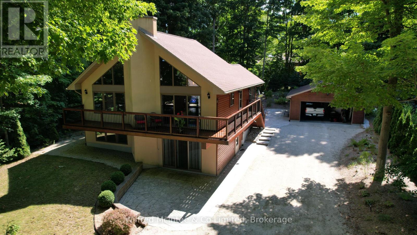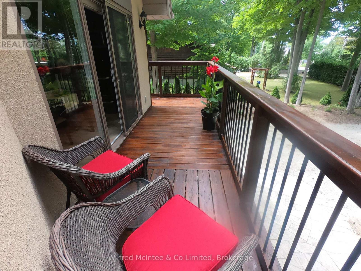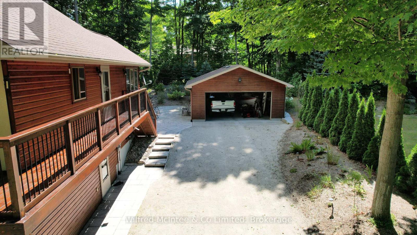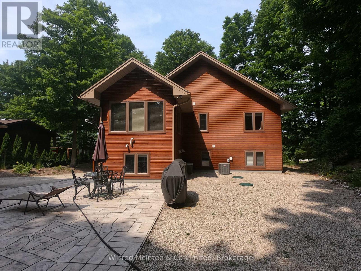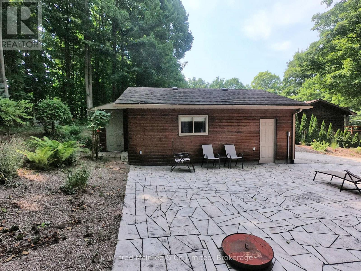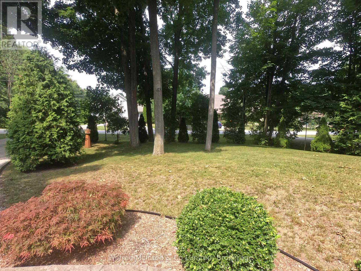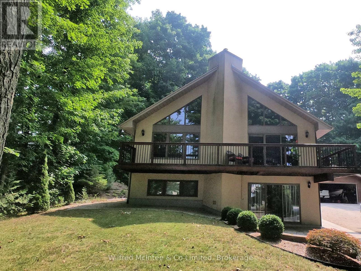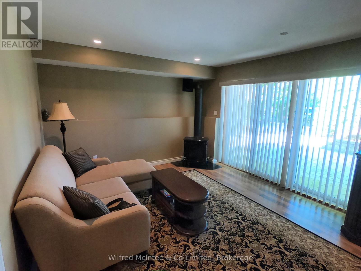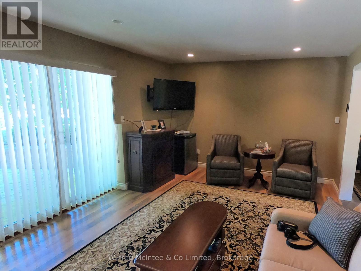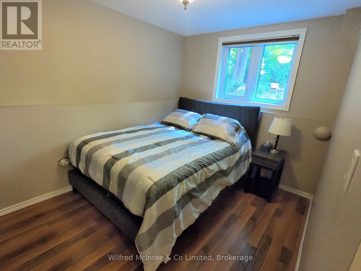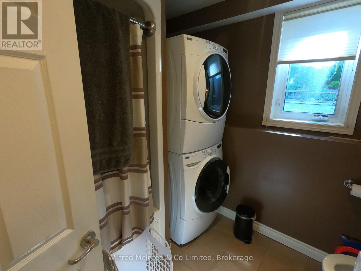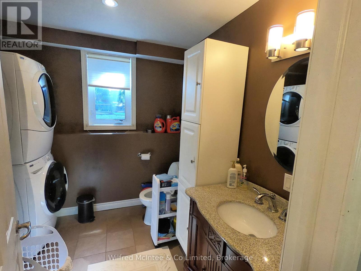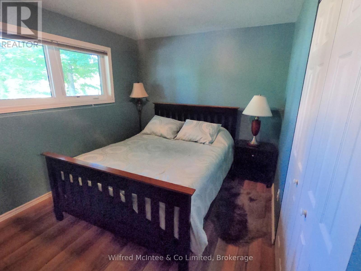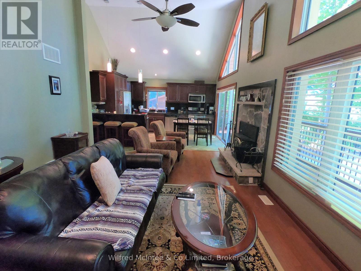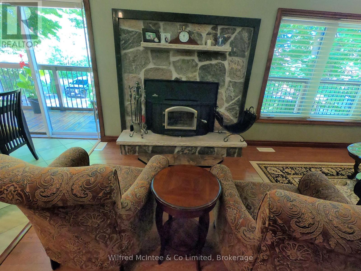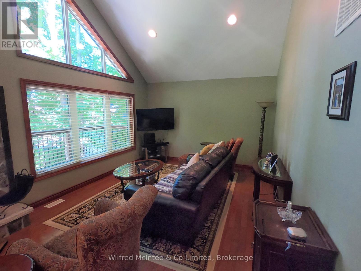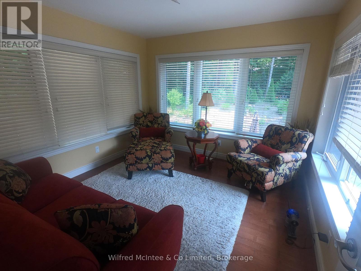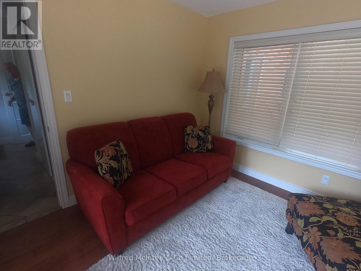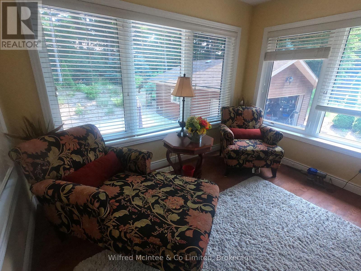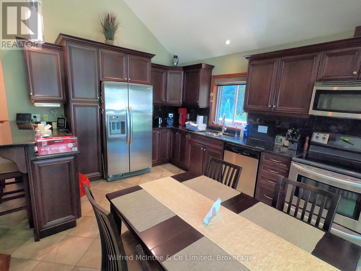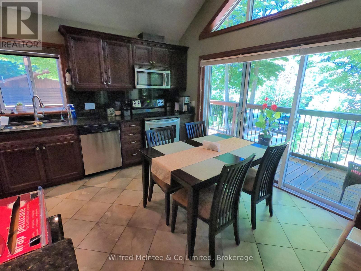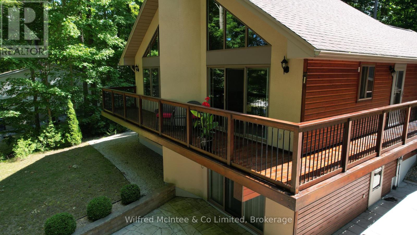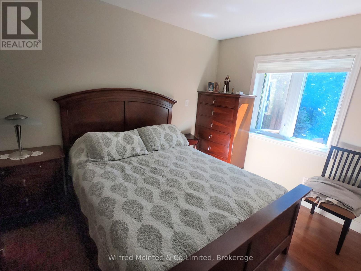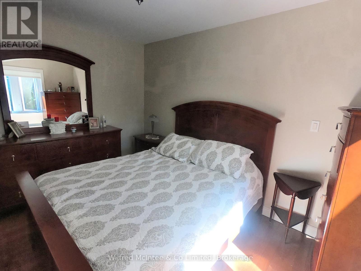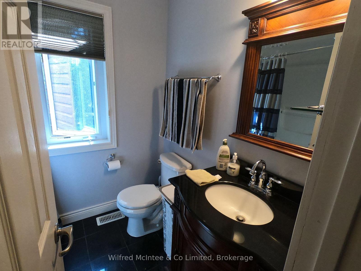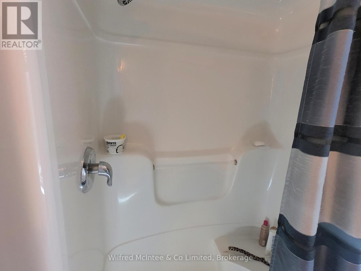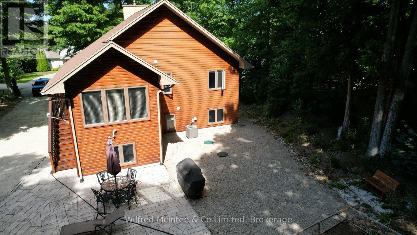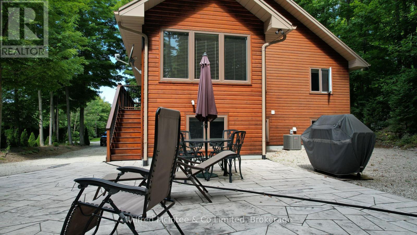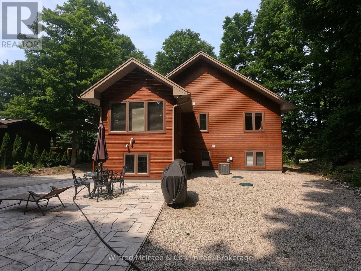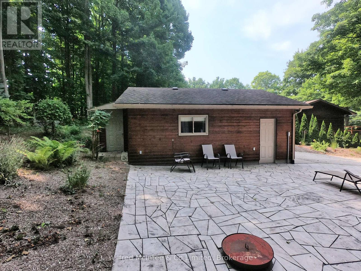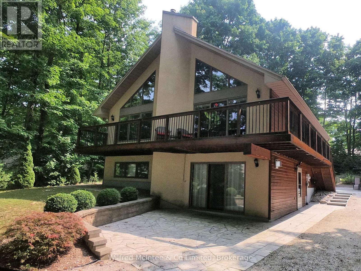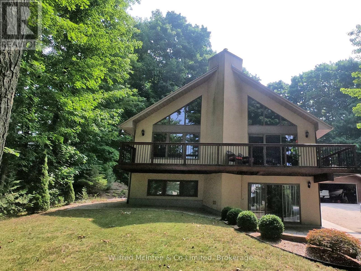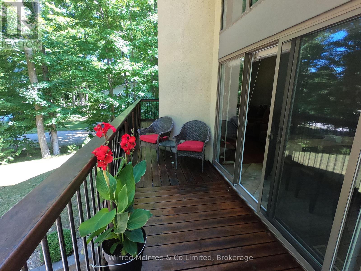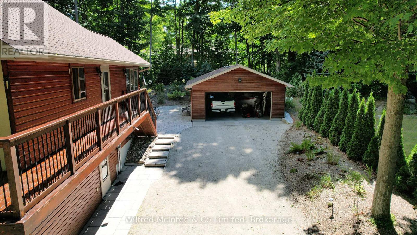9 Carson Lake Crescent South Bruce Peninsula, Ontario N0H 2G0
$879,000
LOCATION and VALUE! This property is well built, well maintained and so ready to be enjoyed as a family cottage or full-time home. The crescent is located within close walking distance to the main shopping area or to the Beach. The ground level offers a welcoming family room with walk out patio door to the front yard plus 2 large bedrooms, 4 pc bath with laundry and maintenance/storage room. As you proceed up the stairway the upper level opens into the spacious, open concept Livingroom, Kitchen and Dining area with the wood burning, insert fireplace and glorious large windows overlooking the front yard and balcony. Tucked away on the upper level is a cozy sunroom facing the east. A great place for your morning read and coffee or just a quiet get away corner. The primary bedroom and 3pc bath is just down the hall. Privacy is provided in the back yard, dressed in a stone patio for wonderful entertaining or lounging in the sunshine. A double car, detached garage provides storage for recreational toys and vehicle. The garage is insulated and also has an attached storage area for yard equipment or extra storage. (id:37788)
Property Details
| MLS® Number | X12321947 |
| Property Type | Single Family |
| Community Name | South Bruce Peninsula |
| Amenities Near By | Beach, Golf Nearby |
| Community Features | School Bus |
| Features | Level Lot, Wooded Area, Level |
| Parking Space Total | 6 |
| Structure | Deck, Patio(s) |
Building
| Bathroom Total | 2 |
| Bedrooms Above Ground | 3 |
| Bedrooms Total | 3 |
| Amenities | Fireplace(s) |
| Appliances | Water Heater, Water Softener, Water Treatment, Dishwasher, Dryer, Microwave, Stove, Washer, Refrigerator |
| Basement Features | Walk Out |
| Basement Type | N/a |
| Construction Style Attachment | Detached |
| Cooling Type | Central Air Conditioning |
| Exterior Finish | Wood, Stucco |
| Fireplace Present | Yes |
| Foundation Type | Concrete |
| Heating Fuel | Natural Gas |
| Heating Type | Forced Air |
| Stories Total | 2 |
| Size Interior | 2500 - 3000 Sqft |
| Type | House |
| Utility Water | Drilled Well |
Parking
| Detached Garage | |
| Garage |
Land
| Acreage | No |
| Land Amenities | Beach, Golf Nearby |
| Landscape Features | Landscaped |
| Sewer | Septic System |
| Size Depth | 190 Ft |
| Size Frontage | 81 Ft ,10 In |
| Size Irregular | 81.9 X 190 Ft |
| Size Total Text | 81.9 X 190 Ft |
| Soil Type | Sand |
| Zoning Description | R3 |
Rooms
| Level | Type | Length | Width | Dimensions |
|---|---|---|---|---|
| Second Level | Kitchen | 3.65 m | 4.42 m | 3.65 m x 4.42 m |
| Second Level | Living Room | 3.65 m | 6 m | 3.65 m x 6 m |
| Second Level | Sunroom | 3.35 m | 3.65 m | 3.35 m x 3.65 m |
| Second Level | Primary Bedroom | 2.74 m | 3.65 m | 2.74 m x 3.65 m |
| Second Level | Bathroom | 2.56 m | 1.7 m | 2.56 m x 1.7 m |
| Ground Level | Family Room | 5.09 m | 3.38 m | 5.09 m x 3.38 m |
| Ground Level | Bedroom 2 | 3.71 m | 2.47 m | 3.71 m x 2.47 m |
| Ground Level | Bedroom 3 | 4.2 m | 2.89 m | 4.2 m x 2.89 m |
| Ground Level | Utility Room | 3.35 m | 3.04 m | 3.35 m x 3.04 m |
| Ground Level | Bathroom | 2.74 m | 2.53 m | 2.74 m x 2.53 m |
Utilities
| Electricity | Installed |

329 Main St
Sauble Beach, Ontario N0H 2G0
(519) 422-1555
(519) 422-2773
www.mcintee.ca/

329 Main St
Sauble Beach, Ontario N0H 2G0
(519) 422-1555
(519) 422-2773
www.mcintee.ca/
Interested?
Contact us for more information

