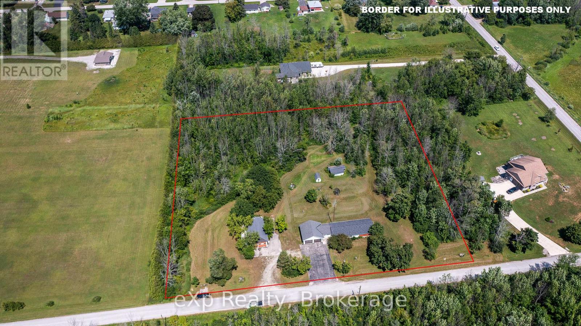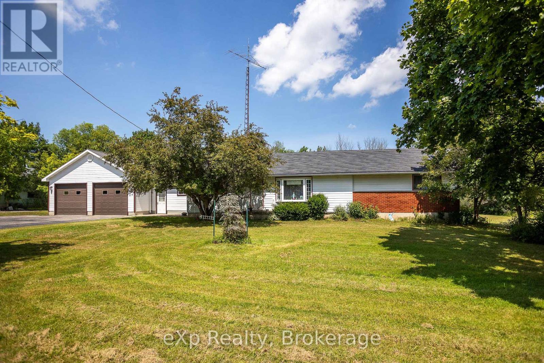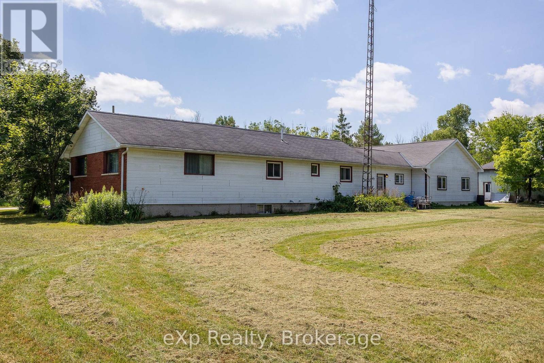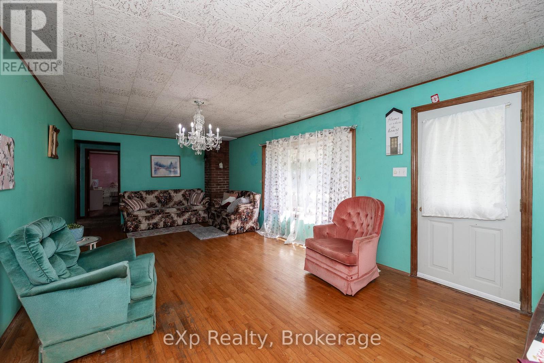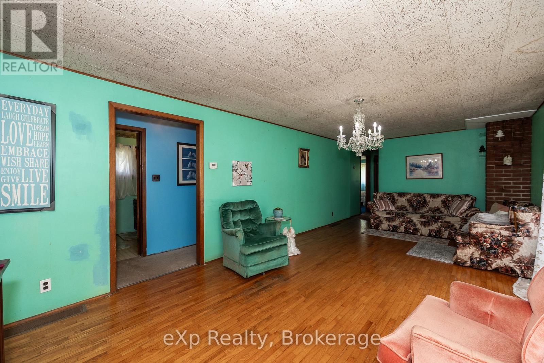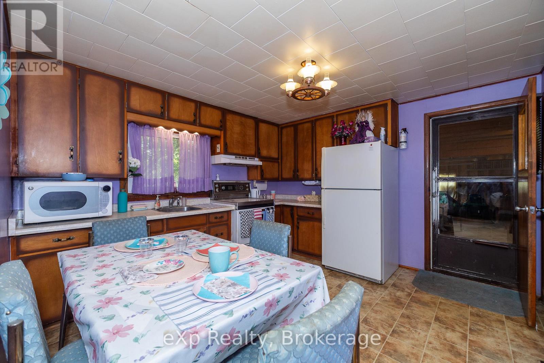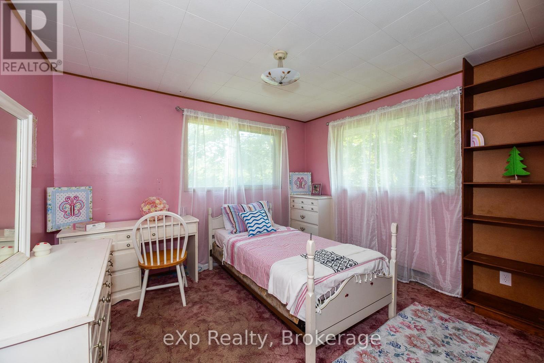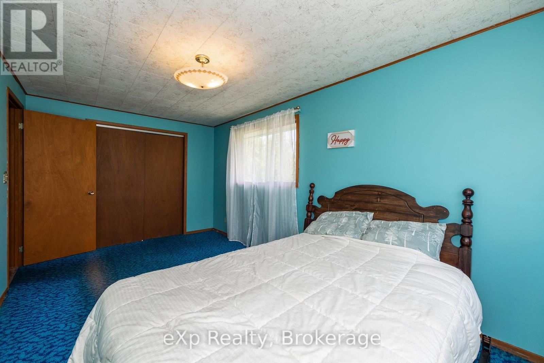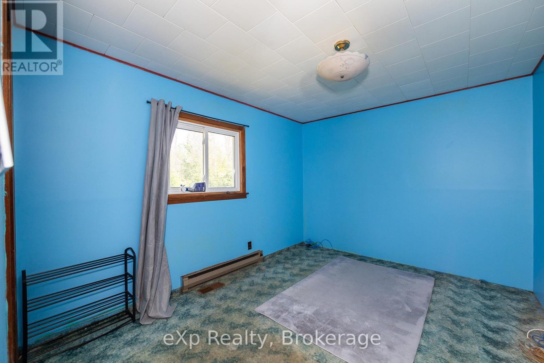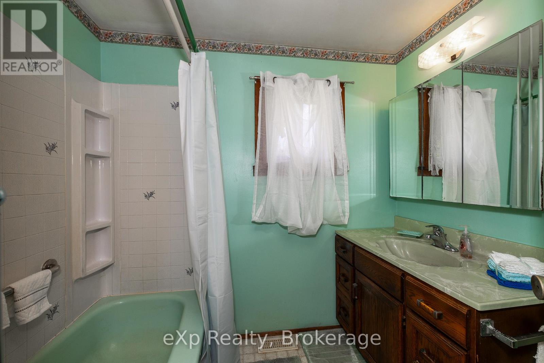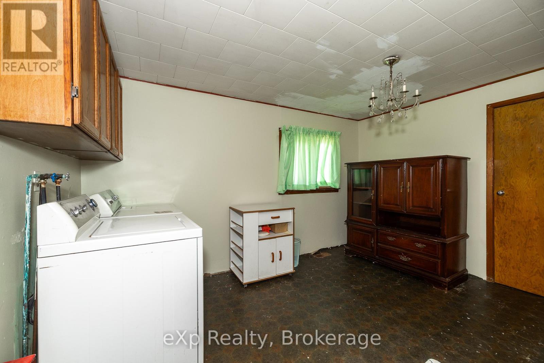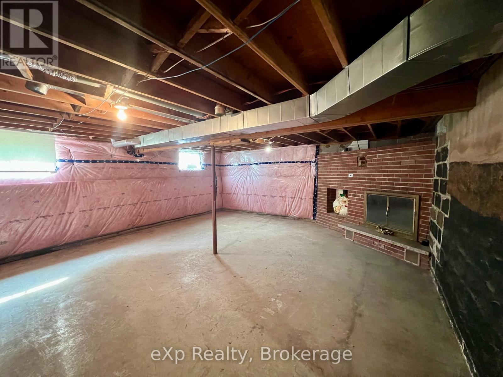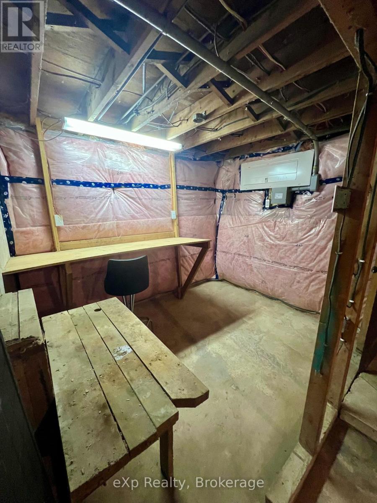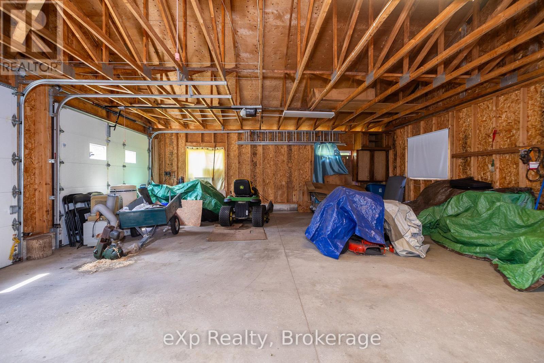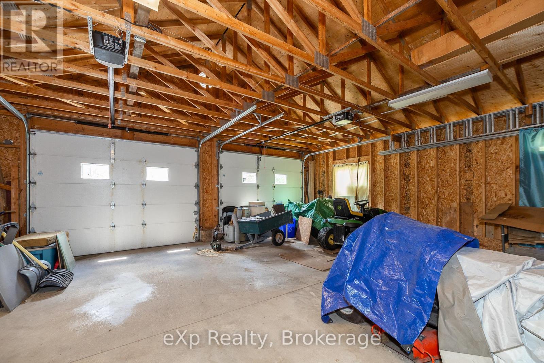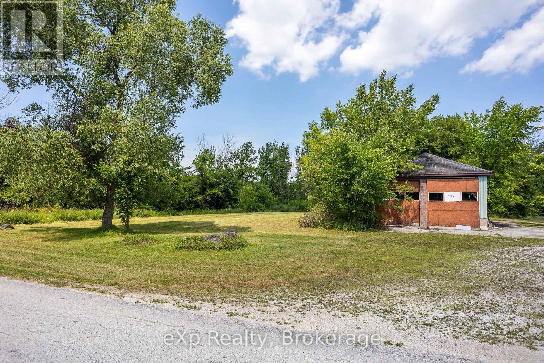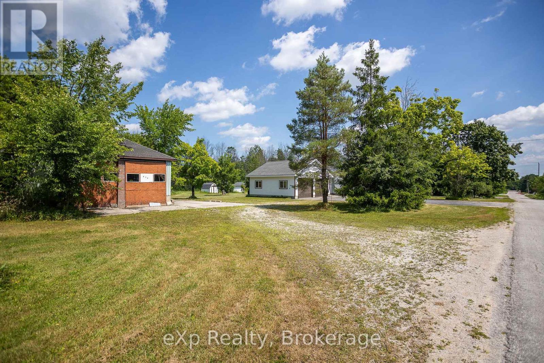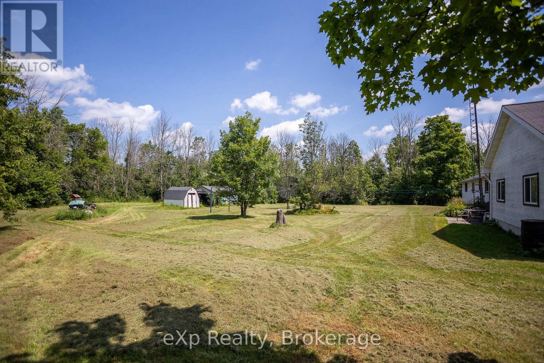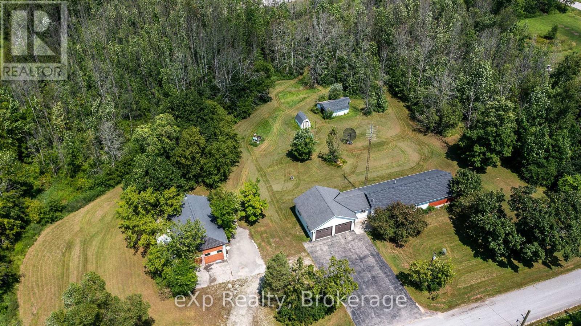873 14th Street W Georgian Bluffs, Ontario N4K 6V5
$839,000
Welcome to your new home in the heart of the Township of Georgian Bluffs! This well-built 3-bedroom, 1-bath bungalow offers the perfect blend of peaceful country living with the convenience of being just minutes from the city limits of Owen Sound. Nestled on a quiet, family-friendly street, this spacious property spans nearly 3 acres offering ample room to roam, play, and explore. If you are looking for more family space, both inside and out, this home invites you to "Gather in Grey" and enjoy everything rural life has to offer. Step inside to find a cozy and functional layout with a bright living space and comfortable bedrooms. The attached 2+ car garage provides plenty of room for vehicles and storage, while a detached workshop and two additional outbuildings offer endless possibilities for hobbies, small business ventures, or extra storage. With mature trees, open space, and the serenity of nature, this property truly captures the spirit of Grey County living. Conveniently located near elementary and secondary schools, as well as a variety of West Side amenities including grocery stores, movie theatre, and restaurants.Don't miss your chance to make this versatile home your own. (id:37788)
Property Details
| MLS® Number | X12315236 |
| Property Type | Single Family |
| Community Name | Georgian Bluffs |
| Amenities Near By | Hospital, Marina |
| Community Features | Community Centre |
| Features | Wooded Area, Partially Cleared, Waterway, Flat Site, Conservation/green Belt, Sump Pump |
| Parking Space Total | 10 |
| Structure | Shed, Workshop |
Building
| Bathroom Total | 1 |
| Bedrooms Above Ground | 3 |
| Bedrooms Total | 3 |
| Amenities | Fireplace(s) |
| Appliances | Water Heater, Dryer, Freezer, Stove, Washer, Refrigerator |
| Architectural Style | Bungalow |
| Basement Development | Unfinished |
| Basement Type | Full (unfinished) |
| Construction Style Attachment | Detached |
| Exterior Finish | Brick, Hardboard |
| Fireplace Present | Yes |
| Fireplace Total | 1 |
| Foundation Type | Block |
| Heating Fuel | Natural Gas |
| Heating Type | Forced Air |
| Stories Total | 1 |
| Size Interior | 1100 - 1500 Sqft |
| Type | House |
Parking
| Attached Garage | |
| Garage |
Land
| Acreage | No |
| Land Amenities | Hospital, Marina |
| Sewer | Septic System |
| Size Depth | 351 Ft ,9 In |
| Size Frontage | 356 Ft ,6 In |
| Size Irregular | 356.5 X 351.8 Ft |
| Size Total Text | 356.5 X 351.8 Ft |
| Zoning Description | R1a |
Rooms
| Level | Type | Length | Width | Dimensions |
|---|---|---|---|---|
| Basement | Other | 10.55 m | 6.15 m | 10.55 m x 6.15 m |
| Basement | Other | 6.32 m | 6.11 m | 6.32 m x 6.11 m |
| Main Level | Living Room | 7.12 m | 3.58 m | 7.12 m x 3.58 m |
| Main Level | Kitchen | 3.69 m | 3.58 m | 3.69 m x 3.58 m |
| Main Level | Primary Bedroom | 5.14 m | 2.87 m | 5.14 m x 2.87 m |
| Main Level | Bedroom | 3.75 m | 3.49 m | 3.75 m x 3.49 m |
| Main Level | Bedroom | 3.65 m | 2.89 m | 3.65 m x 2.89 m |
| Main Level | Bathroom | 2.31 m | 1.89 m | 2.31 m x 1.89 m |
| Main Level | Laundry Room | 4.1 m | 2.89 m | 4.1 m x 2.89 m |
| Main Level | Office | 1.99 m | 2.32 m | 1.99 m x 2.32 m |
https://www.realtor.ca/real-estate/28670089/873-14th-street-w-georgian-bluffs-georgian-bluffs

250-10th Street West
Owen Sound, Ontario N4K 3R3
(519) 963-7746
www.advantagerealtygreybruce.com/

250-10th Street West
Owen Sound, Ontario N4K 3R3
(519) 963-7746
www.advantagerealtygreybruce.com/
Interested?
Contact us for more information

