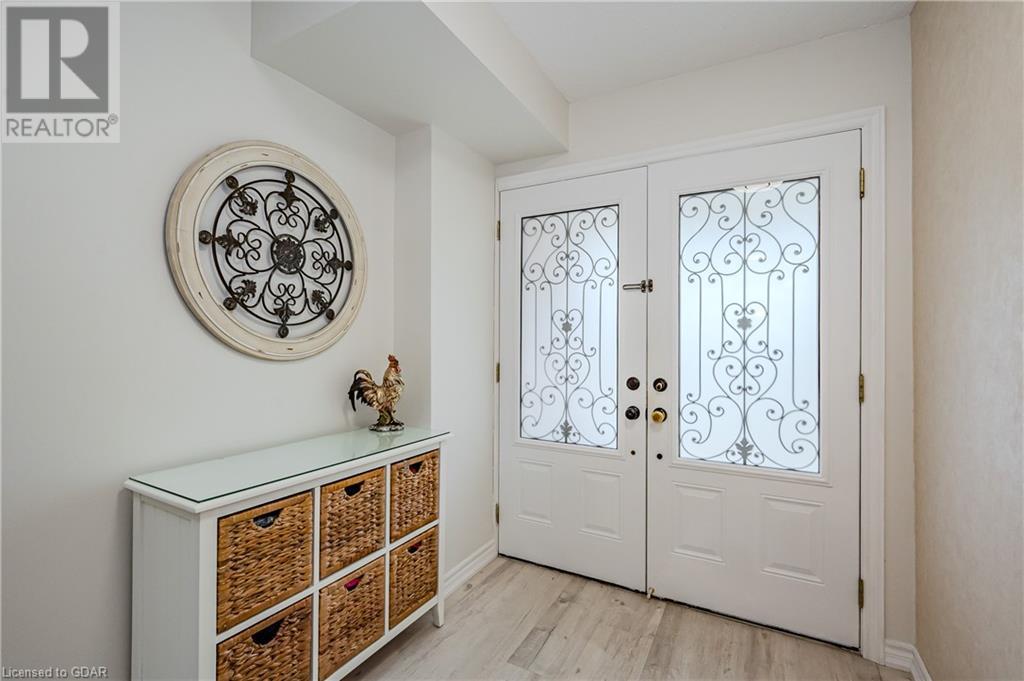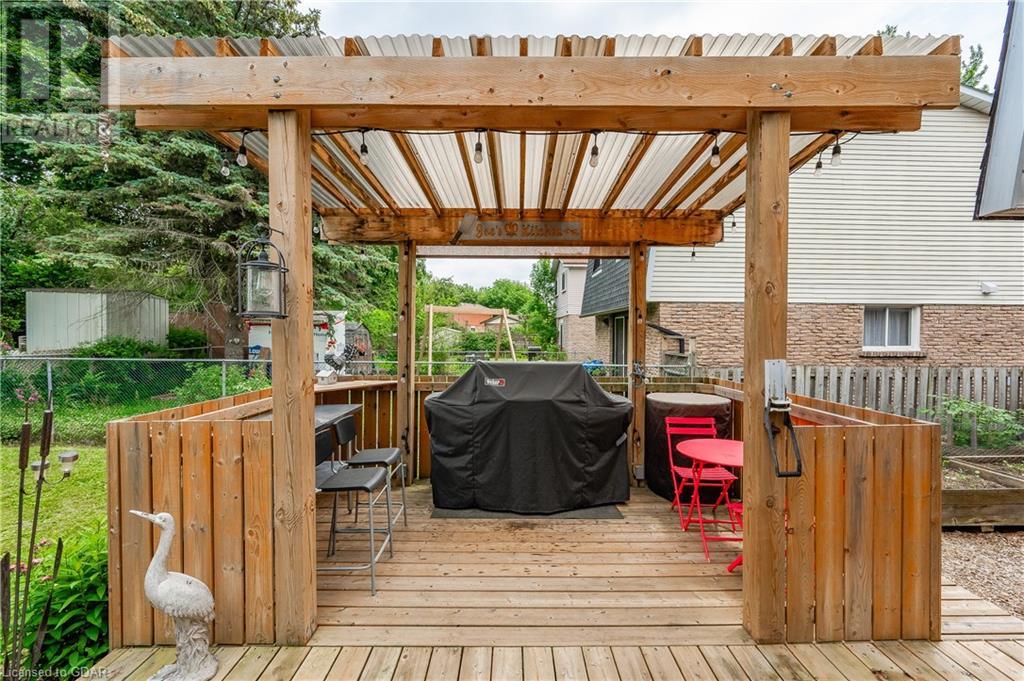87 Queensdale Crescent Guelph, Ontario N1H 6W5
$799,900
Clean and updated home in a quiet west side neighbourhood. You’re going to love the showpiece custom kitchen from Barzotti complete with granite countertops, tiled backsplash and crown molding. The living room/dining room has an abundance of space for those family / friend gatherings. The upstairs shines just as much with the super bright updated 4 piece bathroom, spacious primary bedroom and 2 other bedrooms. The walkout off the living room is screaming Summertime fun! The big deck, screened in gazebo and covered BBQ area is everything you need. Feel free to park your car in the garage as there are 2 sheds to store all your extra gear. The owners have shown a lot of love over the years and its now your turn to enjoy it. (id:37788)
Property Details
| MLS® Number | 40615939 |
| Property Type | Single Family |
| Amenities Near By | Schools, Shopping |
| Community Features | Quiet Area |
| Features | Paved Driveway, Automatic Garage Door Opener |
| Parking Space Total | 3 |
Building
| Bathroom Total | 2 |
| Bedrooms Above Ground | 3 |
| Bedrooms Total | 3 |
| Appliances | Dishwasher, Dryer, Stove, Washer, Window Coverings |
| Architectural Style | 2 Level |
| Basement Development | Partially Finished |
| Basement Type | Full (partially Finished) |
| Construction Style Attachment | Detached |
| Cooling Type | Central Air Conditioning |
| Exterior Finish | Aluminum Siding, Brick Veneer |
| Foundation Type | Poured Concrete |
| Half Bath Total | 1 |
| Heating Fuel | Natural Gas |
| Heating Type | Forced Air |
| Stories Total | 2 |
| Size Interior | 1314 Sqft |
| Type | House |
| Utility Water | Municipal Water |
Parking
| Attached Garage |
Land
| Acreage | No |
| Land Amenities | Schools, Shopping |
| Sewer | Municipal Sewage System |
| Size Depth | 100 Ft |
| Size Frontage | 40 Ft |
| Size Total Text | Under 1/2 Acre |
| Zoning Description | R1c |
Rooms
| Level | Type | Length | Width | Dimensions |
|---|---|---|---|---|
| Second Level | Bedroom | 8'10'' x 9'6'' | ||
| Second Level | Bedroom | 13'0'' x 11'3'' | ||
| Second Level | 4pc Bathroom | Measurements not available | ||
| Second Level | Primary Bedroom | 16'3'' x 10'9'' | ||
| Basement | Recreation Room | 30'11'' x 17'6'' | ||
| Basement | 2pc Bathroom | Measurements not available | ||
| Main Level | Living Room | 17'8'' x 10'1'' | ||
| Main Level | Dining Room | 10'7'' x 8'10'' | ||
| Main Level | Kitchen | 12'0'' x 10'8'' |
https://www.realtor.ca/real-estate/27127557/87-queensdale-crescent-guelph

824 Gordon Street
Guelph, Ontario N1G 1Y7
(519) 821-3600
(519) 821-3660
www.cbn.on.ca
https://www.facebook.com/ColdwellBankerNeumann

824 Gordon Street
Guelph, Ontario N1G 1Y7
(519) 821-3600
(519) 821-3660
www.cbn.on.ca
https://www.facebook.com/ColdwellBankerNeumann
Interested?
Contact us for more information


























