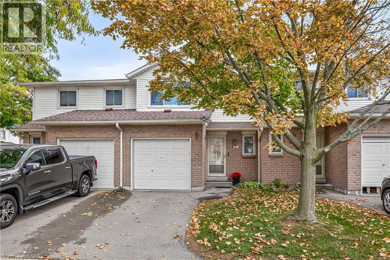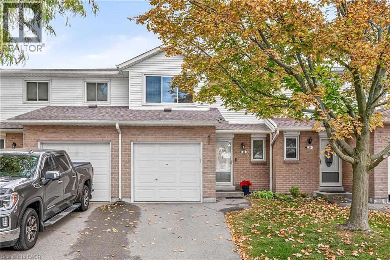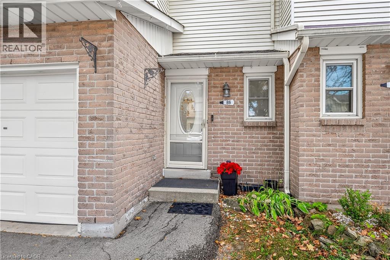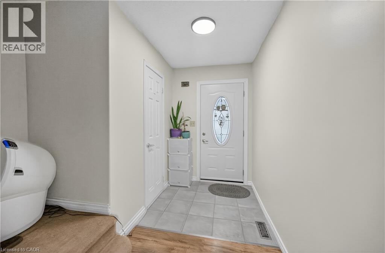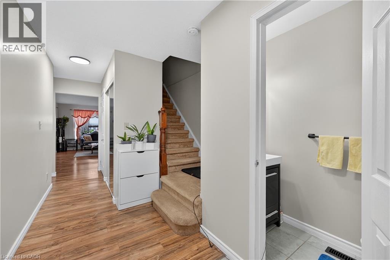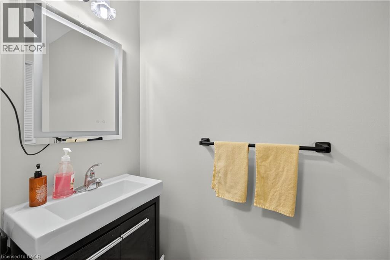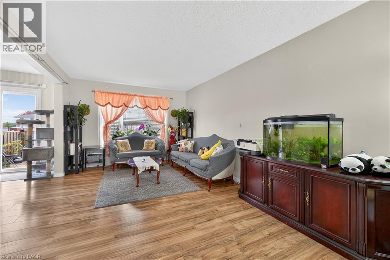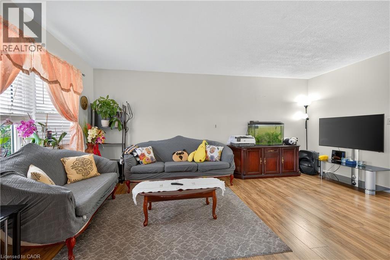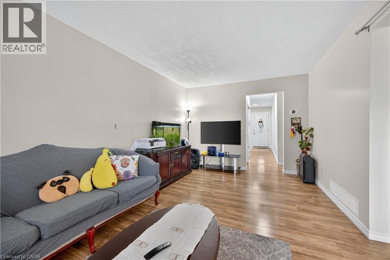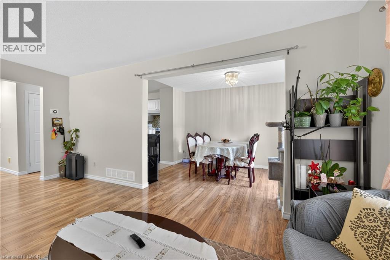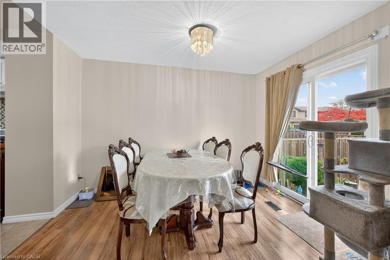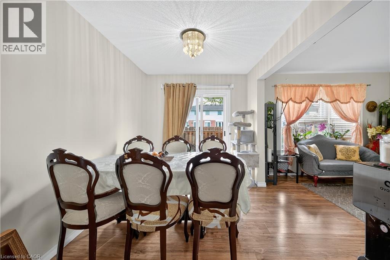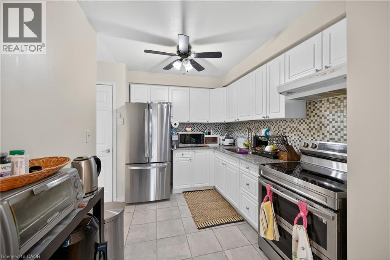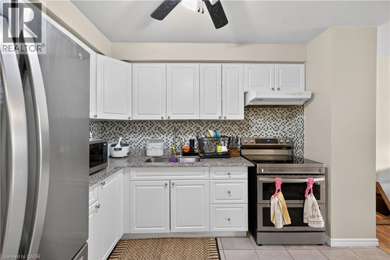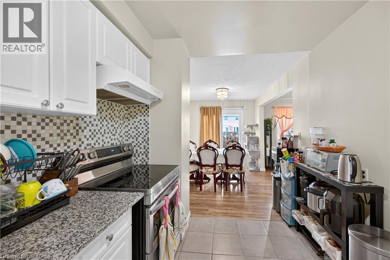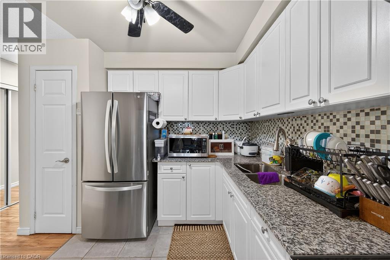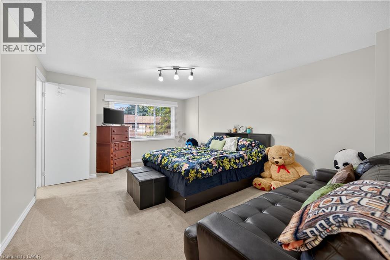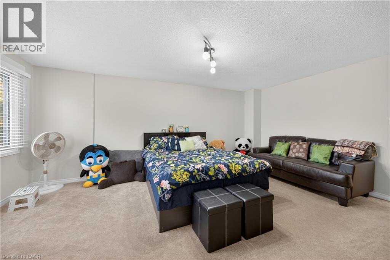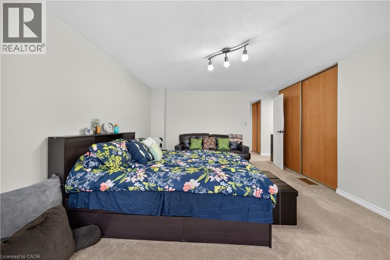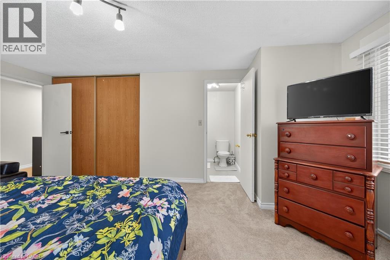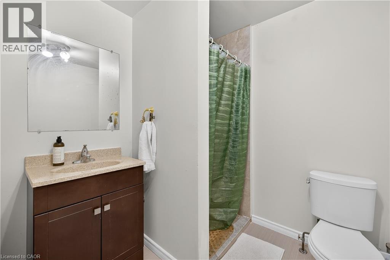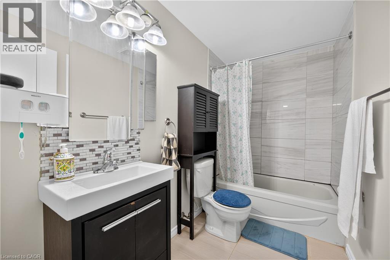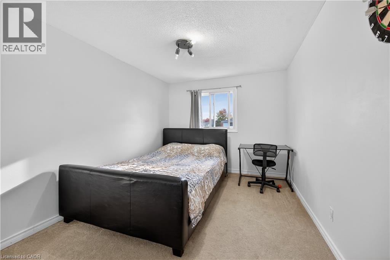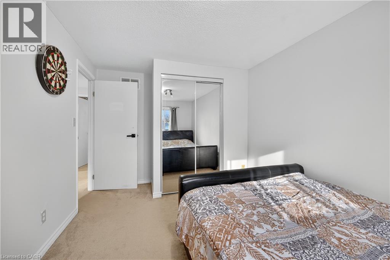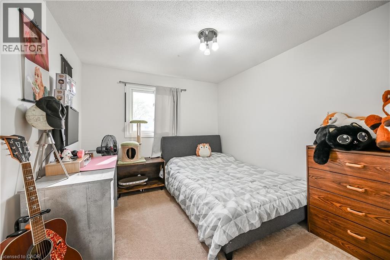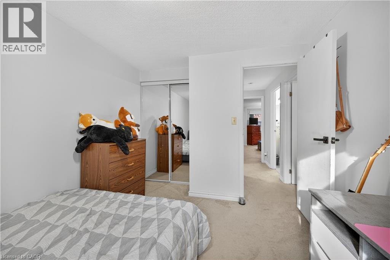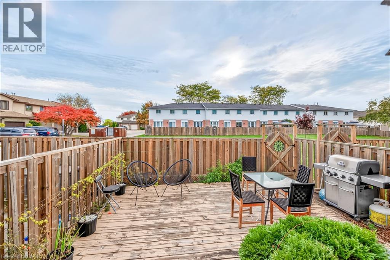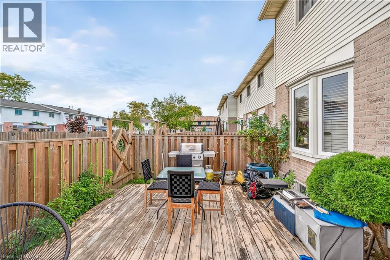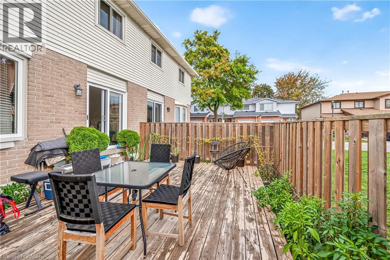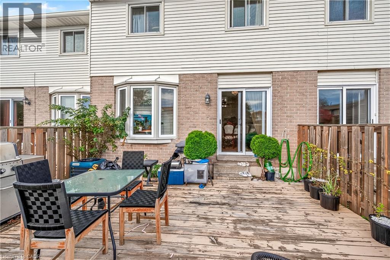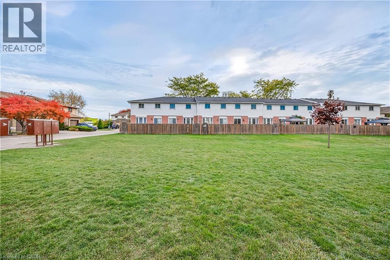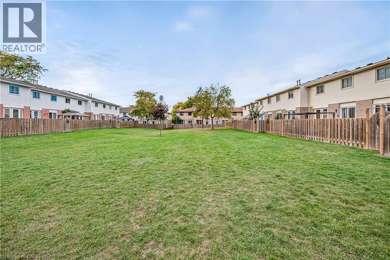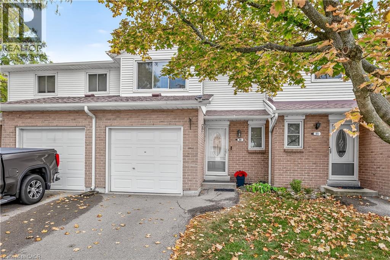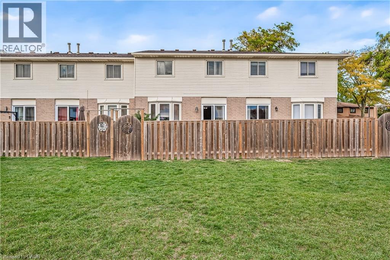860 Rymal Square E Unit# 86 Hamilton, Ontario L8W 2X9
3 Bedroom
3 Bathroom
1350 sqft
2 Level
Central Air Conditioning
Forced Air
$539,900Maintenance, Insurance, Cable TV, Water
$422.39 Monthly
Maintenance, Insurance, Cable TV, Water
$422.39 MonthlyWelcome to a wonderful family neighbourhood, well managed complex. This 3 bedroom, 2 full bath, master bedroom w/ ensuite bathroom, open concept living room leads to dining room, freshly painted, good sized kitchen w/ lots of storage + counter space. Oversize master bedroom w/ large closet and 3pc ensuite. Fully fenced backyard. Close to all amenities. (id:37788)
Property Details
| MLS® Number | 40780775 |
| Property Type | Single Family |
| Amenities Near By | Public Transit, Schools |
| Community Features | School Bus |
| Equipment Type | Water Heater |
| Features | Southern Exposure |
| Parking Space Total | 2 |
| Rental Equipment Type | Water Heater |
Building
| Bathroom Total | 3 |
| Bedrooms Above Ground | 3 |
| Bedrooms Total | 3 |
| Appliances | Dryer, Refrigerator, Washer |
| Architectural Style | 2 Level |
| Basement Development | Unfinished |
| Basement Type | Full (unfinished) |
| Construction Style Attachment | Attached |
| Cooling Type | Central Air Conditioning |
| Exterior Finish | Aluminum Siding, Brick |
| Foundation Type | Block |
| Half Bath Total | 1 |
| Heating Type | Forced Air |
| Stories Total | 2 |
| Size Interior | 1350 Sqft |
| Type | Row / Townhouse |
| Utility Water | Municipal Water |
Parking
| Attached Garage |
Land
| Access Type | Highway Access |
| Acreage | No |
| Land Amenities | Public Transit, Schools |
| Sewer | Municipal Sewage System |
| Size Total Text | Under 1/2 Acre |
| Zoning Description | Rt-10/s-942 |
Rooms
| Level | Type | Length | Width | Dimensions |
|---|---|---|---|---|
| Second Level | 4pc Bathroom | Measurements not available | ||
| Second Level | Full Bathroom | Measurements not available | ||
| Second Level | Bedroom | 11'10'' x 9'4'' | ||
| Second Level | Bedroom | 12'7'' x 9'6'' | ||
| Second Level | Primary Bedroom | 17'7'' x 13'0'' | ||
| Basement | Utility Room | Measurements not available | ||
| Basement | Laundry Room | Measurements not available | ||
| Basement | Recreation Room | Measurements not available | ||
| Main Level | 2pc Bathroom | Measurements not available | ||
| Main Level | Eat In Kitchen | 12'0'' x 8'0'' | ||
| Main Level | Dining Room | 11'0'' x 8'0'' | ||
| Main Level | Living Room | 17'6'' x 10'6'' |
https://www.realtor.ca/real-estate/29013393/860-rymal-square-e-unit-86-hamilton

RE/MAX Escarpment Realty Inc.
Unit 101 1595 Upper James St.
Hamilton, Ontario L9B 0H7
Unit 101 1595 Upper James St.
Hamilton, Ontario L9B 0H7
(905) 575-5478
(905) 575-7217
https://www.remaxescarpment.com/
Interested?
Contact us for more information

