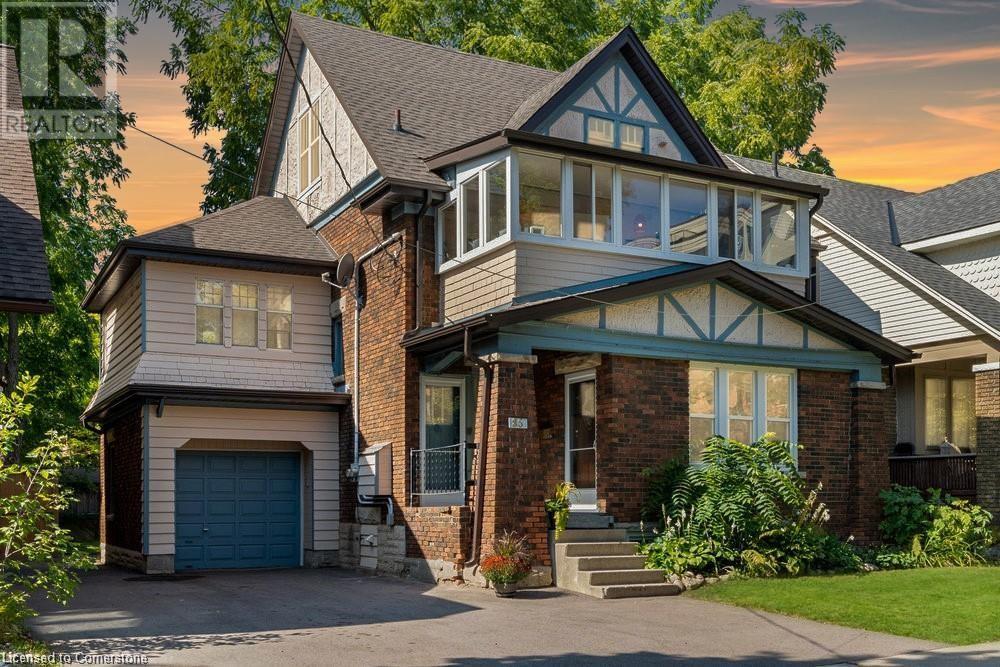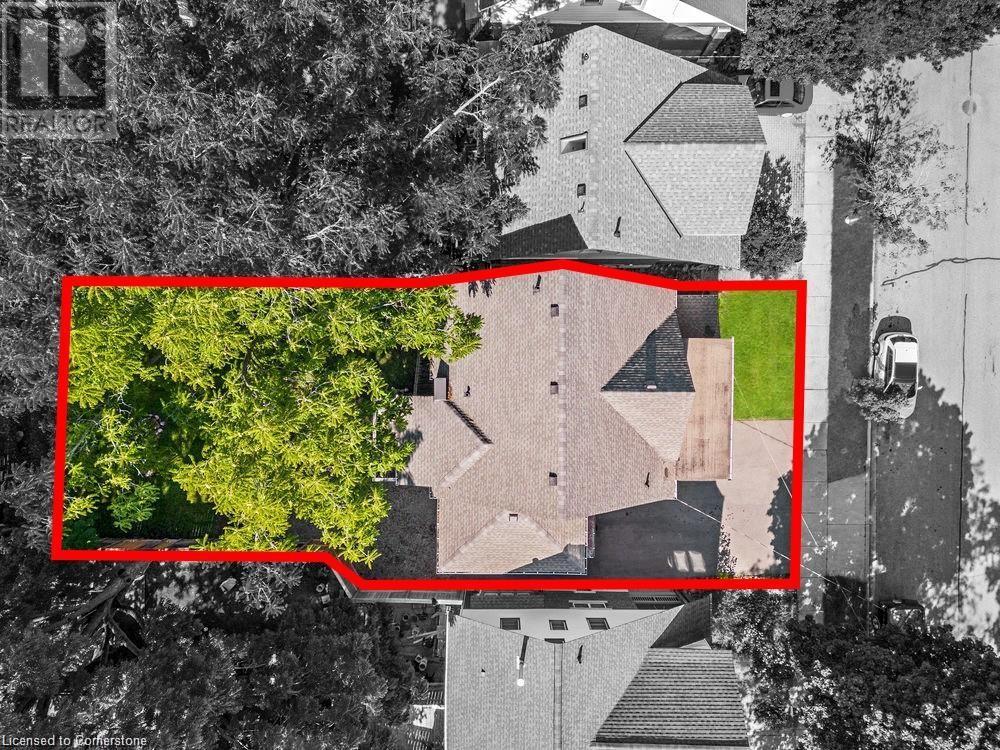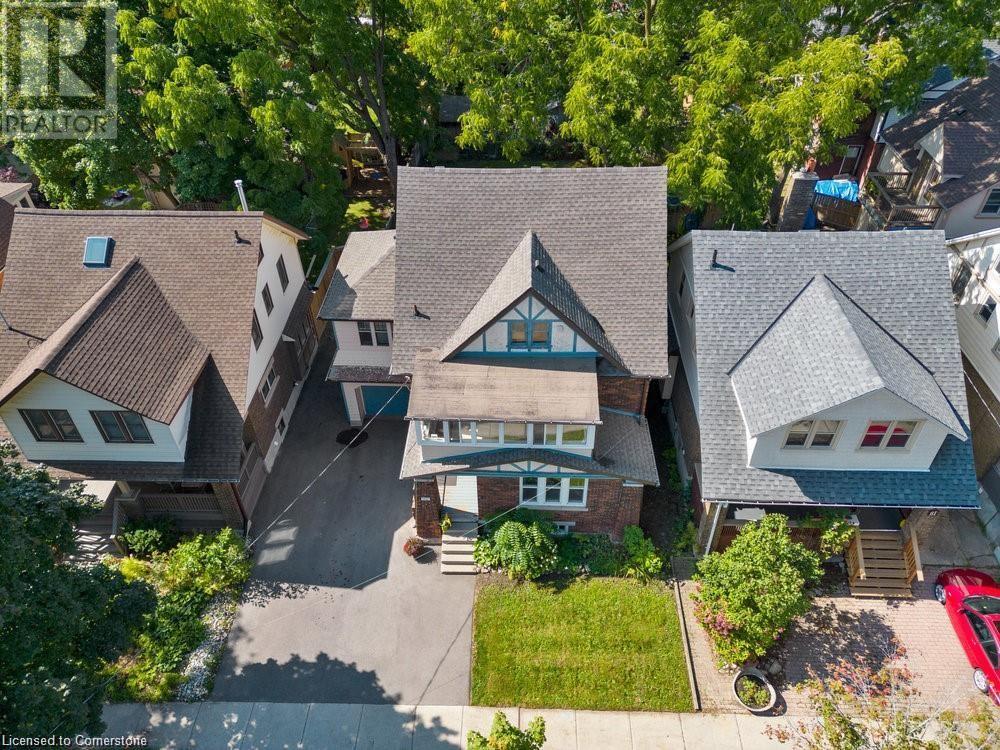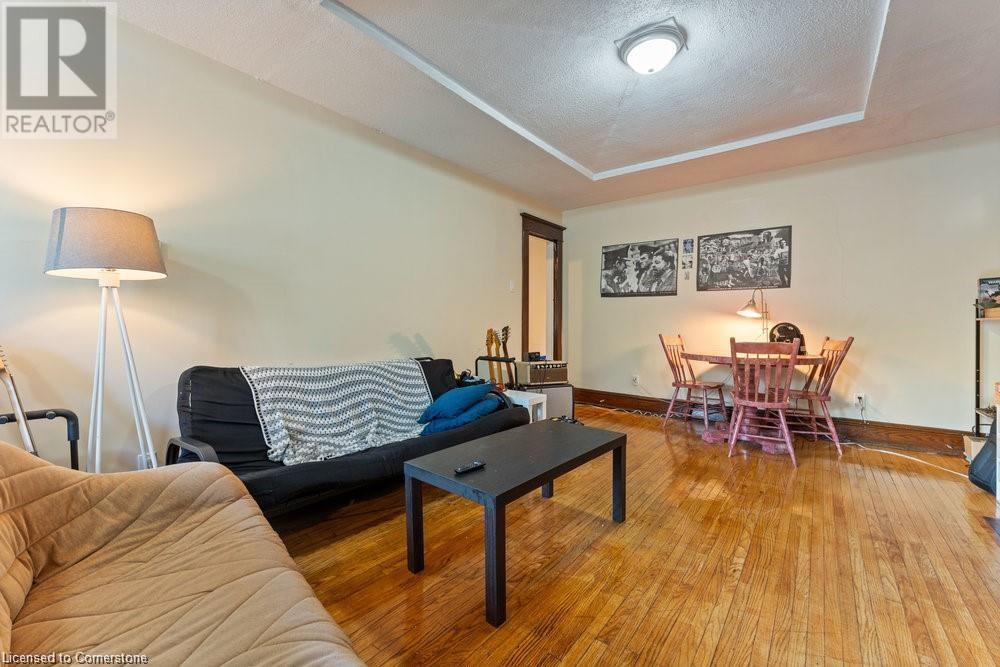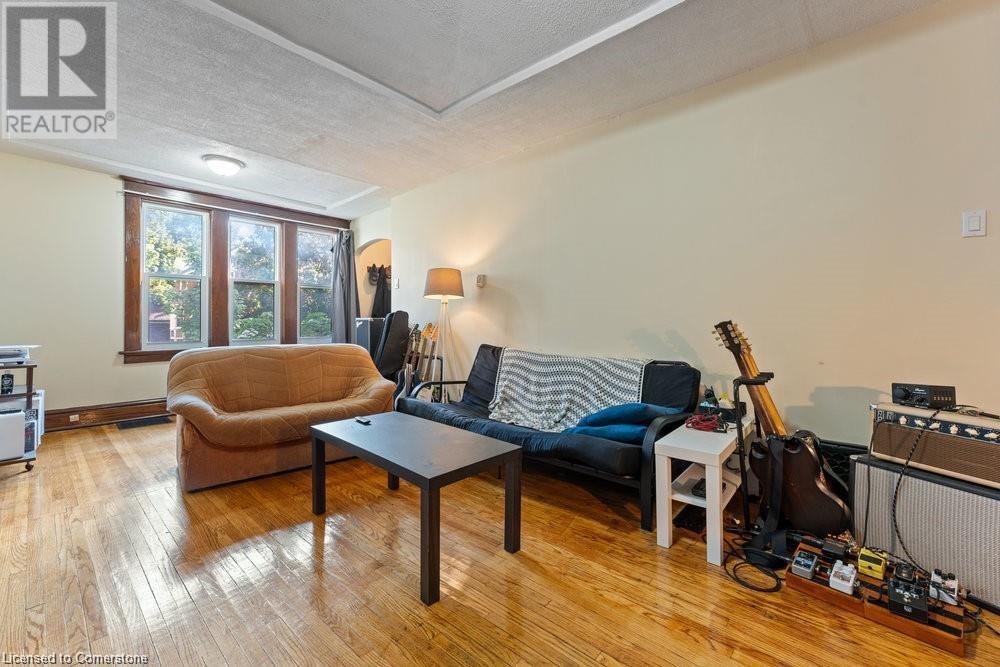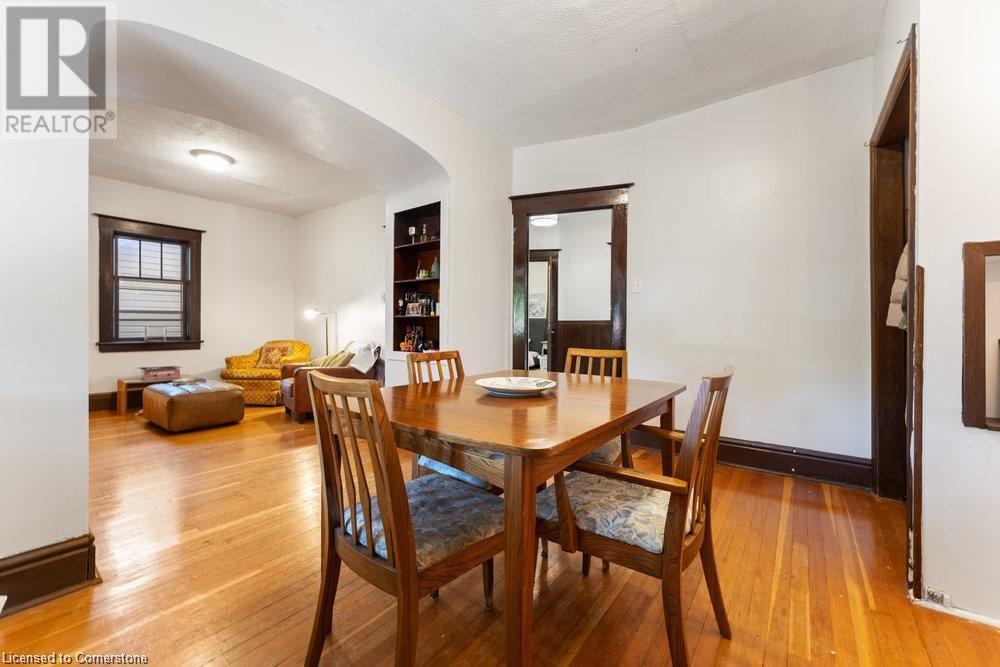85 Chestnut Street Kitchener, Ontario N2H 1T9
$800,000
Are you in search of an exceptional investment opportunity? This stunning East Ward legal duplex is bound to leave a lasting impression. Spanning 2.5 stories, this residence boasts over 2,300 square feet of living space across two distinct units on a 125ft deep lot. The upper unit features three generously sized bedrooms, a sunroom, office(4th bedroom) and a spacious living room that opens up to an expansive deck offering delightful views of the backyard. Meanwhile, the lower unit comprises two bedrooms and 1.5 bathrooms, offering both comfort and functionality. The backyard is a haven of privacy, providing ample space for outdoor enjoyment, all enclosed within a fenced perimeter. Large unfinished basement with coin laundry. Conveniently situated in the central Frederick location, this property is in close proximity to French immersion schools and walking distance to LRT & Express buses. New driveway, roof and furnace. Main floor unit is vacant, upper unit will be vacant on June 1. Walkscore 89. (id:37788)
Open House
This property has open houses!
2:00 pm
Ends at:4:00 pm
2:00 pm
Ends at:4:00 pm
Property Details
| MLS® Number | 40711359 |
| Property Type | Single Family |
| Equipment Type | Water Heater |
| Features | Laundry- Coin Operated |
| Parking Space Total | 4 |
| Rental Equipment Type | Water Heater |
Building
| Bathroom Total | 4 |
| Bedrooms Above Ground | 6 |
| Bedrooms Total | 6 |
| Appliances | Dryer, Refrigerator, Stove, Washer |
| Basement Development | Unfinished |
| Basement Type | Full (unfinished) |
| Constructed Date | 1922 |
| Construction Style Attachment | Detached |
| Cooling Type | Central Air Conditioning |
| Exterior Finish | Brick, Stucco |
| Foundation Type | Unknown |
| Half Bath Total | 2 |
| Heating Fuel | Natural Gas |
| Heating Type | Forced Air |
| Stories Total | 3 |
| Size Interior | 3228 Sqft |
| Type | House |
| Utility Water | Municipal Water |
Parking
| Attached Garage |
Land
| Acreage | No |
| Sewer | Municipal Sewage System |
| Size Depth | 125 Ft |
| Size Frontage | 42 Ft |
| Size Total Text | Under 1/2 Acre |
| Zoning Description | R2b |
Rooms
| Level | Type | Length | Width | Dimensions |
|---|---|---|---|---|
| Second Level | 4pc Bathroom | 7'10'' x 6'3'' | ||
| Second Level | Bedroom | 16'3'' x 10'3'' | ||
| Second Level | Bedroom | 11'4'' x 9'10'' | ||
| Second Level | Family Room | 14'3'' x 11'0'' | ||
| Second Level | Dining Room | 12'3'' x 10'7'' | ||
| Second Level | Kitchen | 13'2'' x 7'10'' | ||
| Third Level | Attic | 24'10'' x 9'5'' | ||
| Third Level | 2pc Bathroom | 8'0'' x 6'11'' | ||
| Third Level | Bedroom | 12'4'' x 9'6'' | ||
| Third Level | Bedroom | 15'0'' x 10'2'' | ||
| Basement | Other | 27'9'' x 13'7'' | ||
| Basement | Storage | 10'0'' x 7'4'' | ||
| Basement | Storage | 7'8'' x 7'4'' | ||
| Basement | Storage | 12'3'' x 12'2'' | ||
| Basement | Laundry Room | 15'2'' x 12'2'' | ||
| Main Level | 4pc Bathroom | 6'11'' x 4'5'' | ||
| Main Level | Bedroom | 11'4'' x 7'11'' | ||
| Main Level | Full Bathroom | 5'3'' x 3'10'' | ||
| Main Level | Primary Bedroom | 14'3'' x 12'3'' | ||
| Main Level | Kitchen | 12'3'' x 11'9'' | ||
| Main Level | Dining Room | 12'9'' x 4'8'' | ||
| Main Level | Living Room | 18'2'' x 12'9'' |
https://www.realtor.ca/real-estate/28094459/85-chestnut-street-kitchener
675 Riverbend Dr
Kitchener, Ontario N2K 3S3
(866) 530-7737
(647) 849-3180
675 Riverbend Dr., Unit B
Kitchener,, Ontario N2K 3S3
(866) 530-7737
(647) 849-3180
https://exprealty.ca/
Interested?
Contact us for more information

