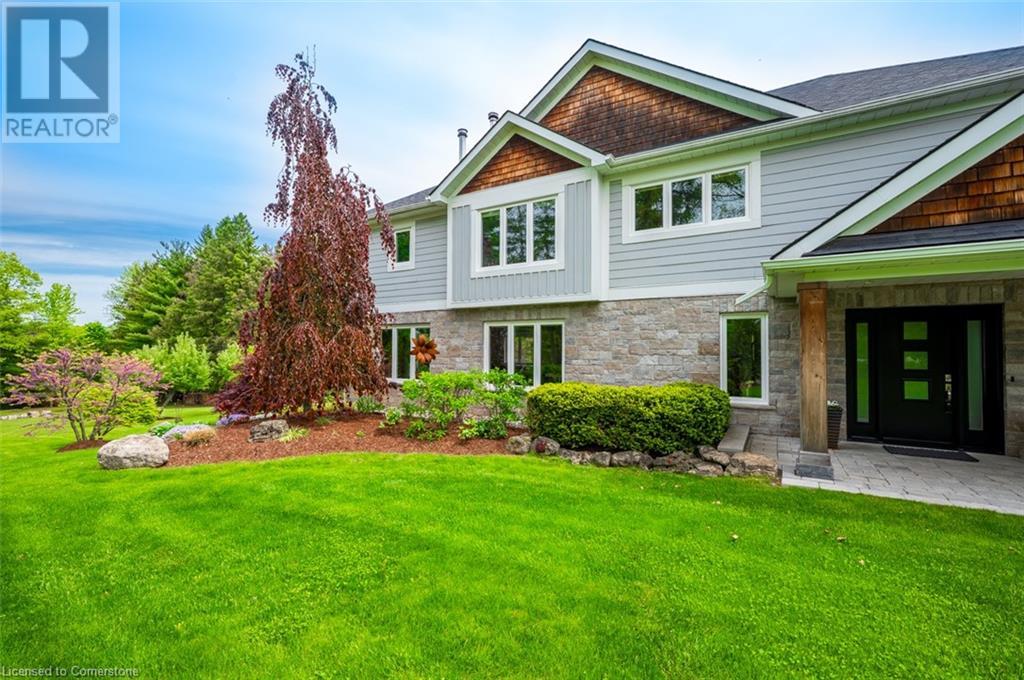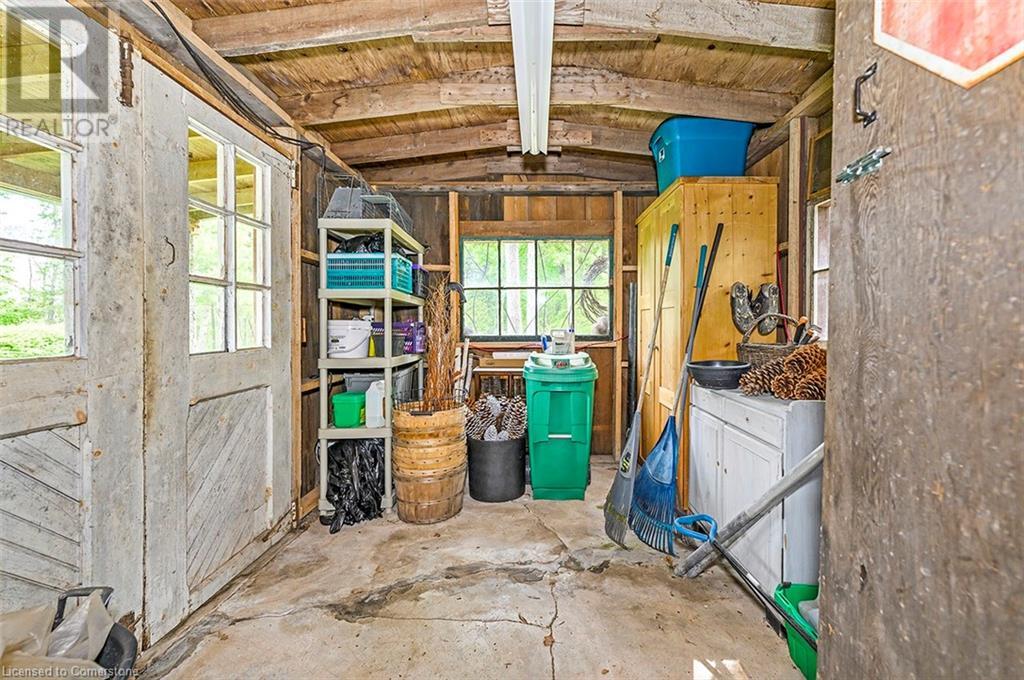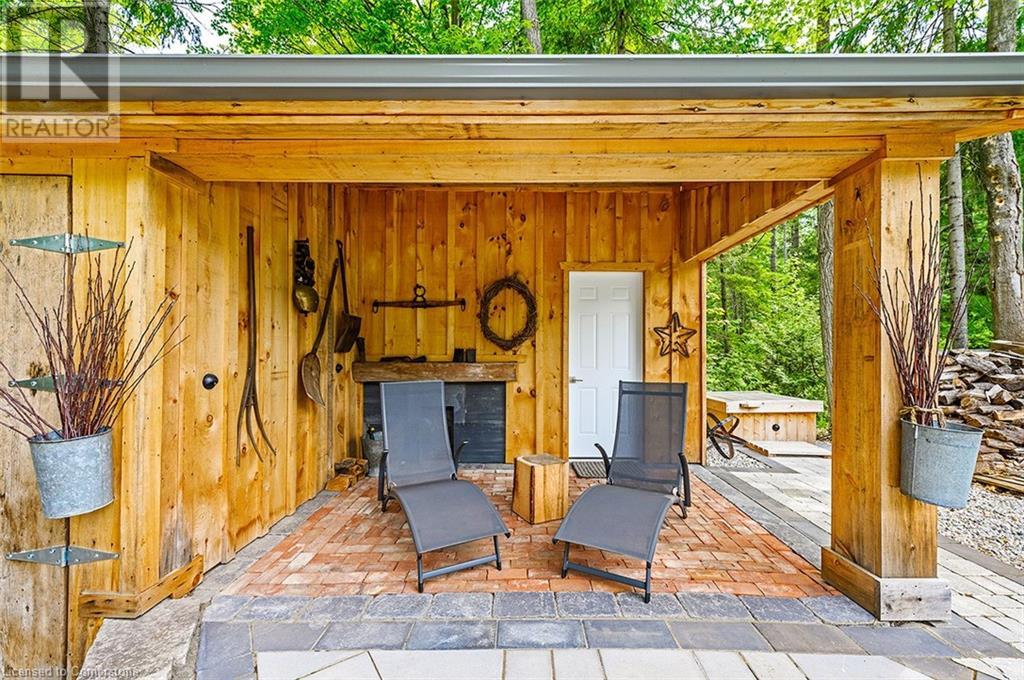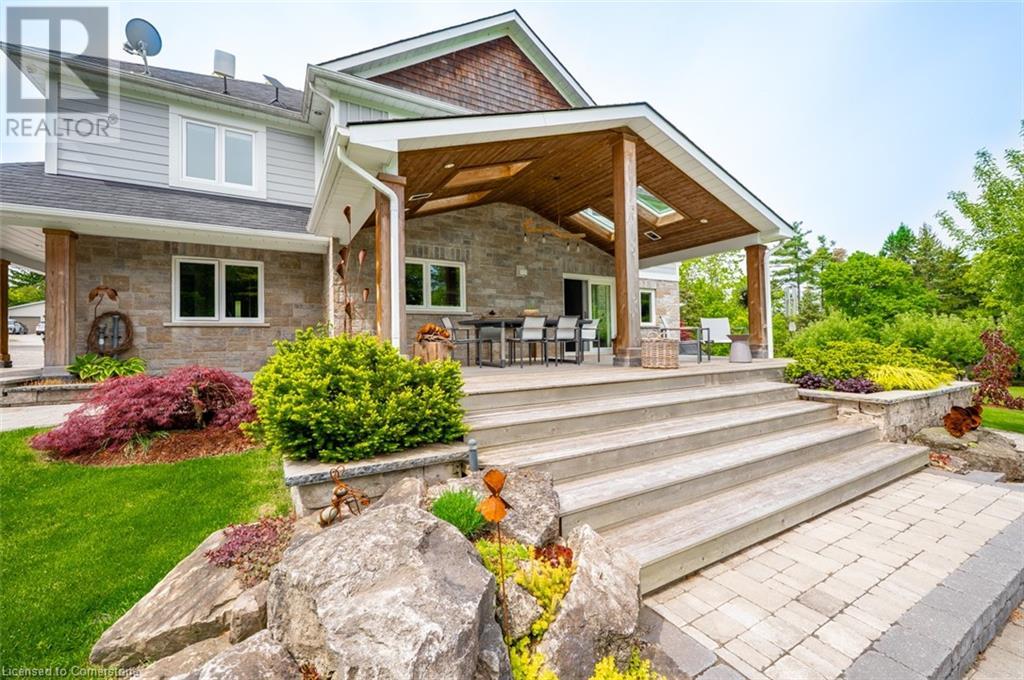8495 Appleby Line Milton, Ontario L0P 1B0
$2,299,900
Elegant country retreat tucked away in a serene countryside setting, this exceptional estate offers the perfect blend of privacy and modern comfort. Set on 2.85 acres of manicured grounds with serene gardens and peaceful walking paths leading to a wood-fired sauna tucked away in the woods or to the soothing sounds of the pond with water feature, the property invites a lifestyle of quiet luxury and daily retreat. The residence showcases 4 spacious bedrooms, spa-inspired baths, and a thoughtfully designed layout that flows effortlessly from grand entertaining spaces to intimate retreats. At this price, this is a rare opportunity to own a property of such scale and quality in today’s market — a home where every detail has been curated for timeless enjoyment, Whether a car enthusiast drawn in by the oversized double car garage with loft, or an artist seeking inspiration from the tranquil gardens and panoramic countryside views, or a professional seeking that quiet retreat from the everyday Bright Lights Big City, this property offers space and setting to fulfill your passions. All of this backing onto Kelso Conservation and Glen Eden Ski & Snowboard Park, offering year-round recreational opportunities right in your backyard. This exceptional property seamlessly blends serenity with modern convenience and outdoor adventure — making it the perfect fit for a variety of buyer lifestyles. (id:37788)
Property Details
| MLS® Number | 40726933 |
| Property Type | Single Family |
| Amenities Near By | Ski Area |
| Equipment Type | None |
| Features | Conservation/green Belt, Crushed Stone Driveway, Country Residential, Automatic Garage Door Opener, Private Yard |
| Parking Space Total | 8 |
| Rental Equipment Type | None |
| Structure | Shed, Porch |
Building
| Bathroom Total | 3 |
| Bedrooms Above Ground | 4 |
| Bedrooms Total | 4 |
| Appliances | Dishwasher, Dryer, Oven - Built-in, Refrigerator, Microwave Built-in, Hood Fan, Garage Door Opener |
| Architectural Style | 2 Level |
| Basement Development | Finished |
| Basement Type | Full (finished) |
| Constructed Date | 1925 |
| Construction Material | Wood Frame |
| Construction Style Attachment | Detached |
| Cooling Type | Central Air Conditioning |
| Exterior Finish | Stone, Wood, Shingles |
| Foundation Type | Block |
| Half Bath Total | 1 |
| Heating Type | Forced Air |
| Stories Total | 2 |
| Size Interior | 4008 Sqft |
| Type | House |
| Utility Water | Drilled Well |
Parking
| Detached Garage |
Land
| Access Type | Road Access |
| Acreage | Yes |
| Land Amenities | Ski Area |
| Landscape Features | Landscaped |
| Sewer | Septic System |
| Size Depth | 325 Ft |
| Size Frontage | 403 Ft |
| Size Irregular | 2.85 |
| Size Total | 2.85 Ac|2 - 4.99 Acres |
| Size Total Text | 2.85 Ac|2 - 4.99 Acres |
| Zoning Description | A |
Rooms
| Level | Type | Length | Width | Dimensions |
|---|---|---|---|---|
| Second Level | 5pc Bathroom | 10'8'' x 10'10'' | ||
| Second Level | Bedroom | 13'5'' x 8'8'' | ||
| Second Level | Bedroom | 13'3'' x 11'5'' | ||
| Second Level | Bedroom | 13'5'' x 11'4'' | ||
| Second Level | Full Bathroom | 11'0'' x 10'9'' | ||
| Second Level | Primary Bedroom | 17'6'' x 13'5'' | ||
| Basement | Utility Room | 12'8'' x 12'0'' | ||
| Basement | Workshop | 18'0'' x 12'0'' | ||
| Basement | Bonus Room | 21'0'' x 13'0'' | ||
| Basement | Recreation Room | 21'6'' x 11'10'' | ||
| Main Level | Pantry | 6'5'' x 3'10'' | ||
| Main Level | 2pc Bathroom | 5'0'' x 5'2'' | ||
| Main Level | Laundry Room | 11'10'' x 9'0'' | ||
| Main Level | Other | 10'0'' x 10'0'' | ||
| Main Level | Family Room | 22'3'' x 12'0'' | ||
| Main Level | Dining Room | 17'0'' x 11'0'' | ||
| Main Level | Eat In Kitchen | 24'4'' x 12'0'' | ||
| Main Level | Foyer | 12'10'' x 10'10'' |
https://www.realtor.ca/real-estate/28290848/8495-appleby-line-milton

311 Wilson Street East
Ancaster, Ontario L9G 2B8
(905) 648-3333
(905) 522-8177
https://www.chaserealty.ca/

311 Wilson Street East
Ancaster, Ontario L9G 2B8
(905) 648-3333
(905) 522-8177
https://www.chaserealty.ca/
Interested?
Contact us for more information




















































