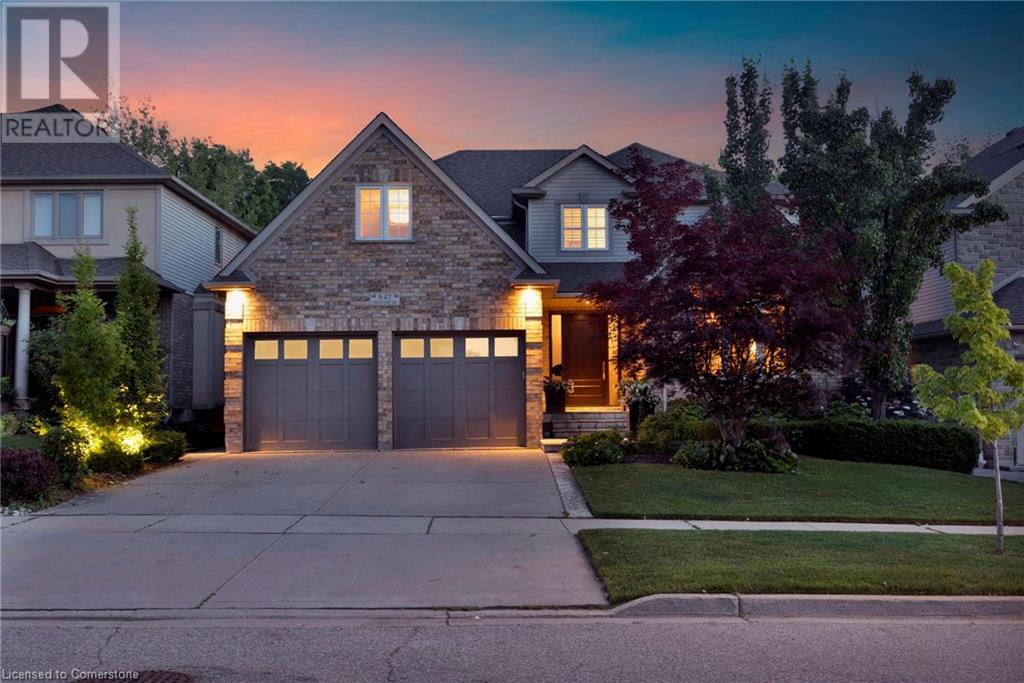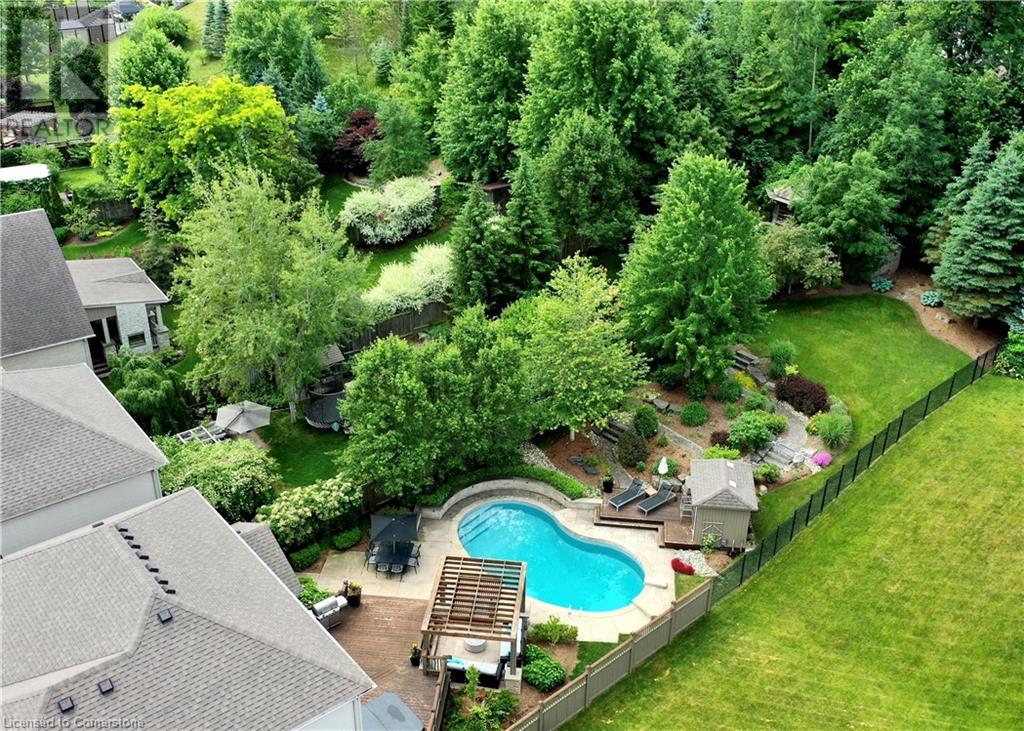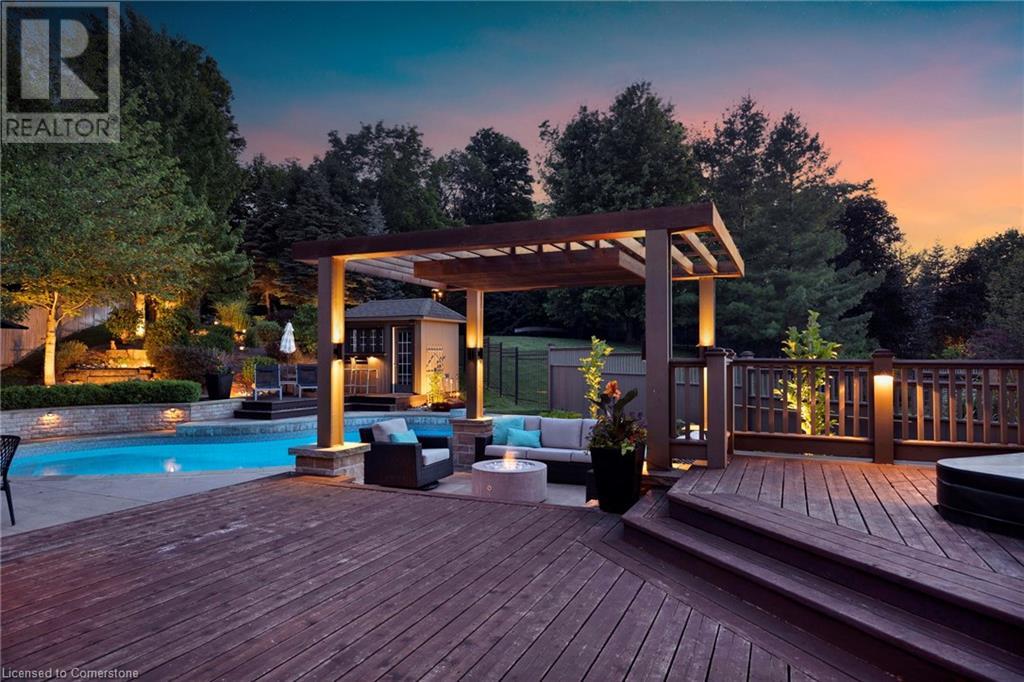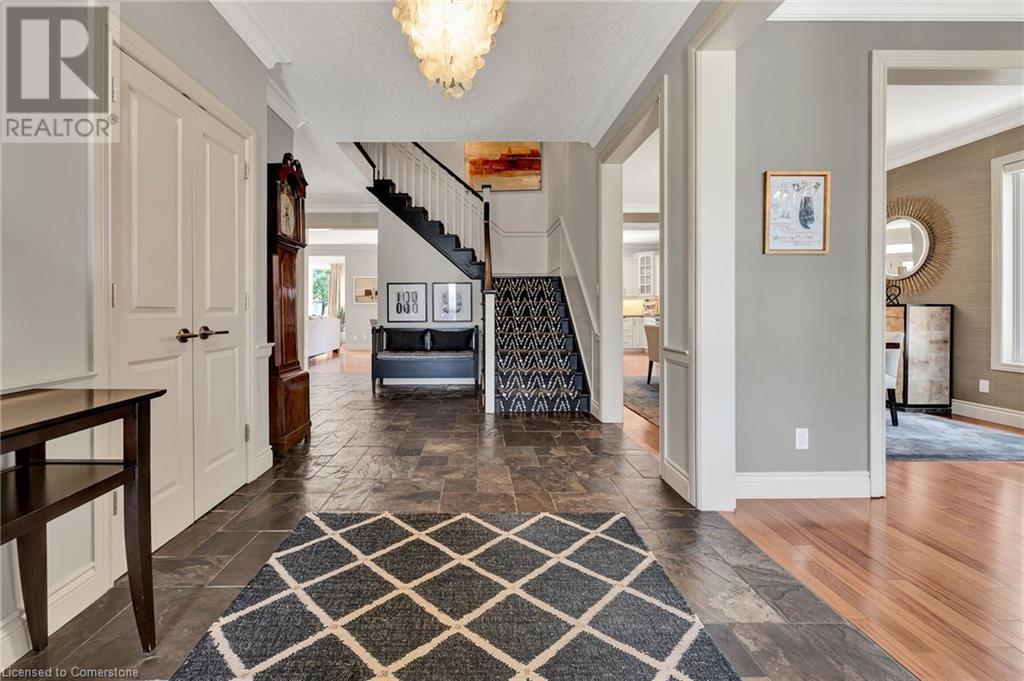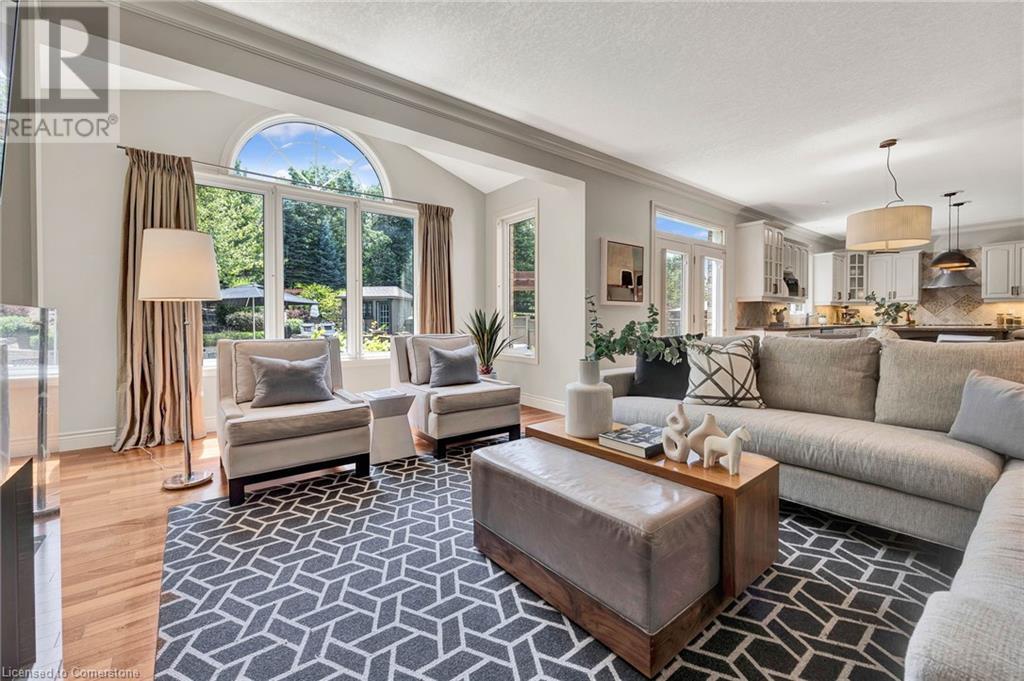847 Creekside Drive Waterloo, Ontario N2V 2S7
$1,950,000
Welcome to 847 Creekside Drive—where exceptional design meets everyday comfort in one of Waterloo’s most sought-after family neighborhoods. Set on a meticulously landscaped 280-foot deep lot, this executive home offers over 4,600 square feet of finished living space and a rare backyard retreat built for both relaxing and entertaining. Step outside and discover your private oasis: a heated saltwater pool, 8-person hot tub, custom cedar deck, gazebo, and natural gas fire pit area—all surrounded by mature trees and professionally designed gardens with walking paths, an irrigation system, and landscape lighting. Whether you're hosting summer gatherings or enjoying a quiet evening under the stars, this fully fenced yard delivers serenity and style year-round. Inside, every inch of this home reflects quality and craftsmanship. The spacious kitchen features granite counters, custom cabinetry, and flows seamlessly into a bright, inviting living area anchored by one of three natural gas fireplaces. Hardwood floors and timeless finishes continue throughout the main and upper levels, while a grand foyer and formal office space add practical elegance. The primary suite is a luxurious escape, with a spa-like ensuite boasting Italian marble tile, a freestanding soaker tub, dual vanity, and a glass-tiled shower. Upstairs, you'll also find generous bedrooms and a stylish 5-piece family bathroom. The fully finished basement (2019) adds another layer of comfort with a climate controlled wine cellar, home gym, modern bathroom with heated floors, and a second fireplace—all tied together with hardwood flooring and built-in storage. Located steps from top-rated schools, parks, trails, and shopping, this home offers the ideal blend of upscale living and family-friendly convenience. Discover the unmatched lifestyle of Creekside Drive—this home is truly a must-see. (id:37788)
Property Details
| MLS® Number | 40741742 |
| Property Type | Single Family |
| Amenities Near By | Park, Place Of Worship, Playground, Schools |
| Community Features | Quiet Area, Community Centre |
| Equipment Type | Water Heater |
| Features | Cul-de-sac, Sump Pump |
| Parking Space Total | 4 |
| Pool Type | Inground Pool |
| Rental Equipment Type | Water Heater |
Building
| Bathroom Total | 4 |
| Bedrooms Above Ground | 4 |
| Bedrooms Total | 4 |
| Appliances | Central Vacuum, Dishwasher, Dryer, Microwave, Refrigerator, Stove, Water Softener, Washer, Hood Fan, Window Coverings |
| Architectural Style | 2 Level |
| Basement Development | Finished |
| Basement Type | Full (finished) |
| Constructed Date | 2004 |
| Construction Style Attachment | Detached |
| Cooling Type | Central Air Conditioning |
| Exterior Finish | Brick, Vinyl Siding |
| Fire Protection | Alarm System |
| Fireplace Present | Yes |
| Fireplace Total | 3 |
| Half Bath Total | 1 |
| Heating Fuel | Natural Gas |
| Heating Type | Forced Air |
| Stories Total | 2 |
| Size Interior | 4644 Sqft |
| Type | House |
| Utility Water | Municipal Water |
Parking
| Attached Garage |
Land
| Acreage | No |
| Fence Type | Fence |
| Land Amenities | Park, Place Of Worship, Playground, Schools |
| Landscape Features | Lawn Sprinkler |
| Sewer | Municipal Sewage System |
| Size Depth | 281 Ft |
| Size Frontage | 55 Ft |
| Size Total Text | Under 1/2 Acre |
| Zoning Description | R4 |
Rooms
| Level | Type | Length | Width | Dimensions |
|---|---|---|---|---|
| Second Level | 5pc Bathroom | Measurements not available | ||
| Second Level | Bedroom | 15'1'' x 11'0'' | ||
| Second Level | Bedroom | 15'1'' x 22'8'' | ||
| Second Level | Bedroom | 16'0'' x 11'3'' | ||
| Second Level | Full Bathroom | Measurements not available | ||
| Second Level | Primary Bedroom | 23'0'' x 23'9'' | ||
| Basement | Utility Room | 10'10'' x 14'3'' | ||
| Basement | Recreation Room | 36'11'' x 18'1'' | ||
| Basement | Gym | 12'7'' x 15'4'' | ||
| Basement | Cold Room | 8'0'' x 6'1'' | ||
| Basement | Other | 9'1'' x 4'5'' | ||
| Basement | 3pc Bathroom | Measurements not available | ||
| Main Level | 2pc Bathroom | Measurements not available | ||
| Main Level | Living Room | 15'0'' x 18'10'' | ||
| Main Level | Laundry Room | 10'11'' x 13'8'' | ||
| Main Level | Kitchen | 13'6'' x 13'0'' | ||
| Main Level | Foyer | 8'3'' x 9'3'' | ||
| Main Level | Family Room | 13'0'' x 15'9'' | ||
| Main Level | Dining Room | 11'0'' x 14'6'' | ||
| Main Level | Breakfast | 17'0'' x 13'0'' |
https://www.realtor.ca/real-estate/28524922/847-creekside-drive-waterloo

83 Erb Street W, Suite B
Waterloo, Ontario N2L 6C2
(519) 885-0200
www.remaxtwincity.com/
Interested?
Contact us for more information

