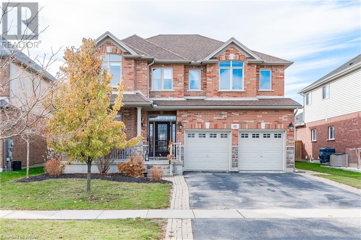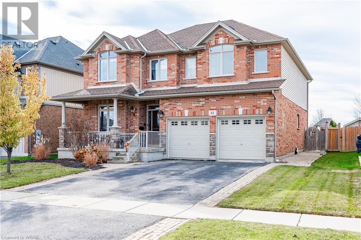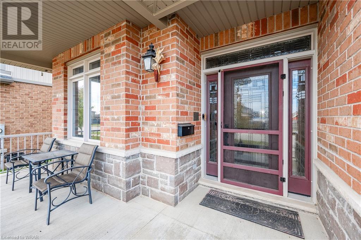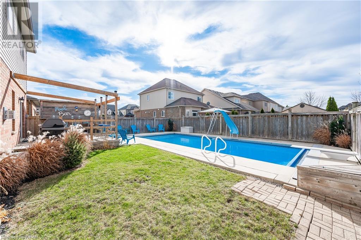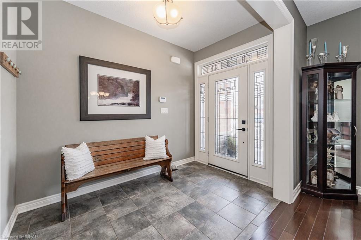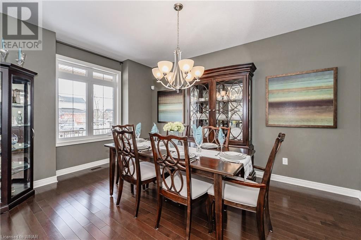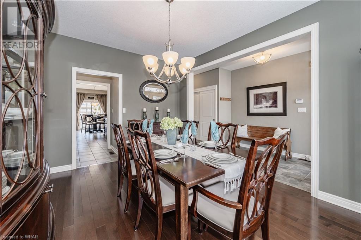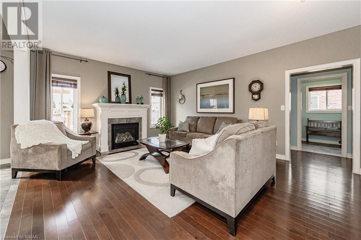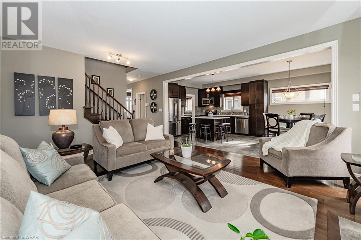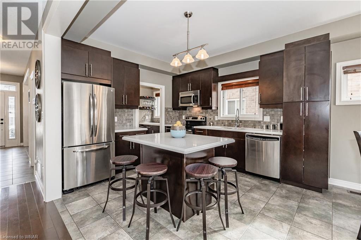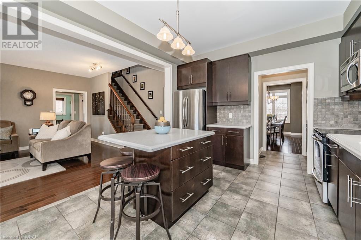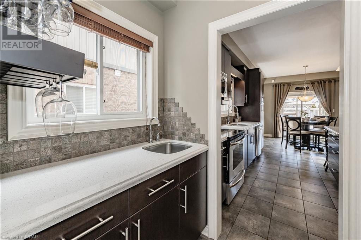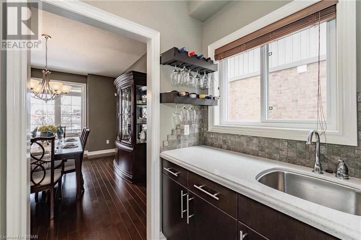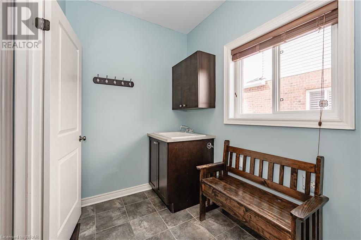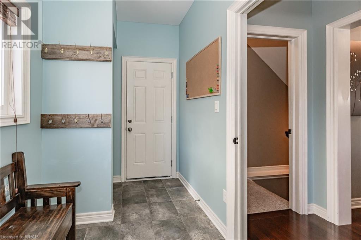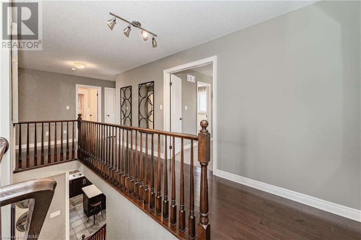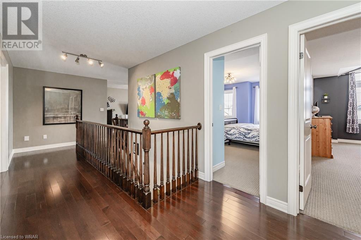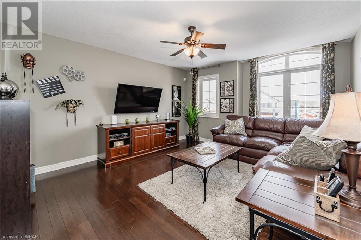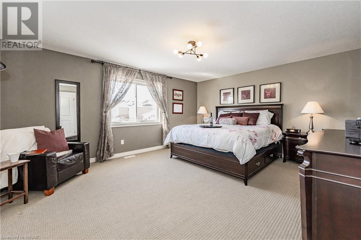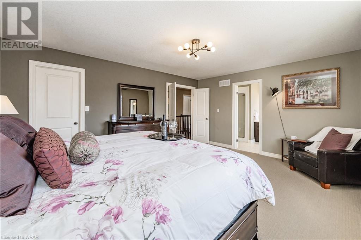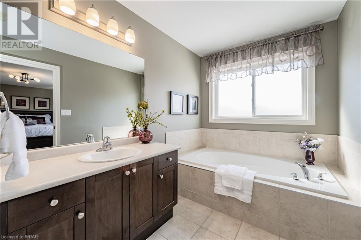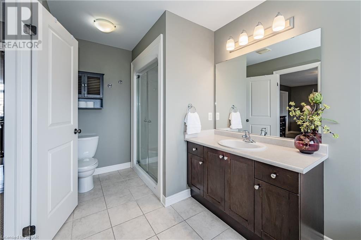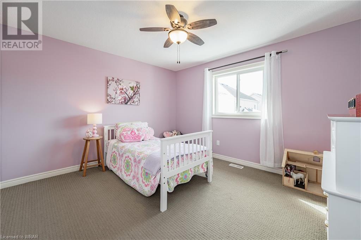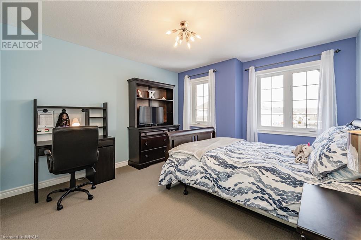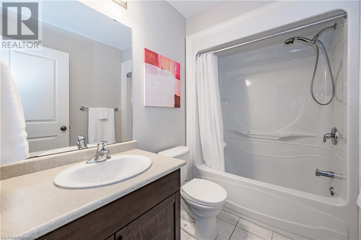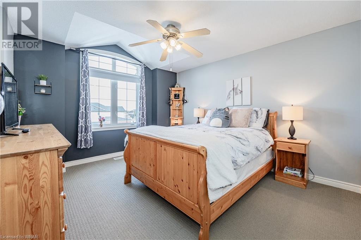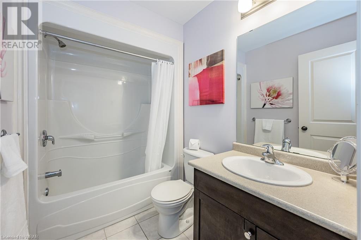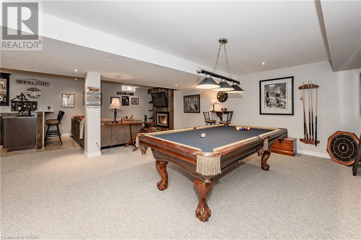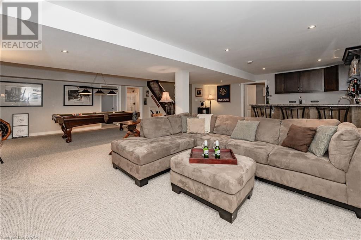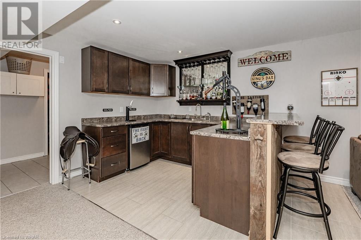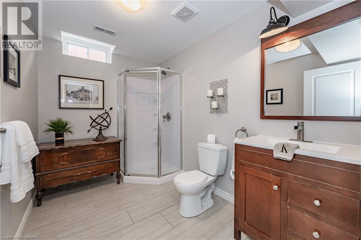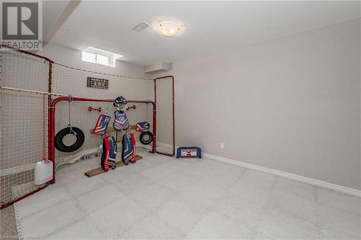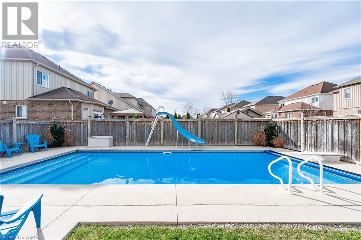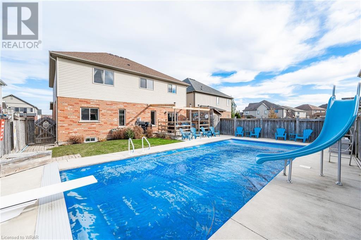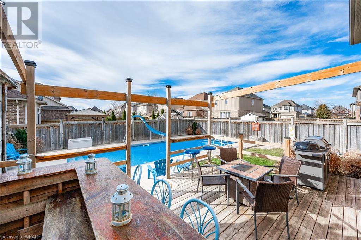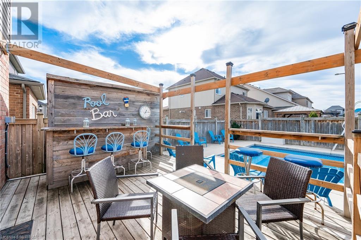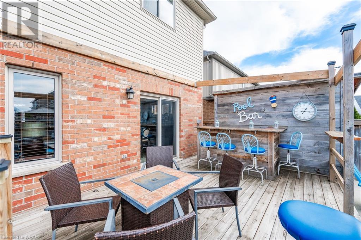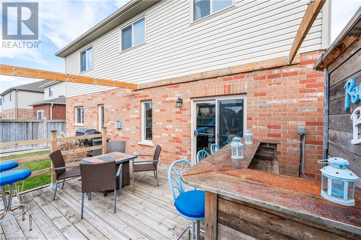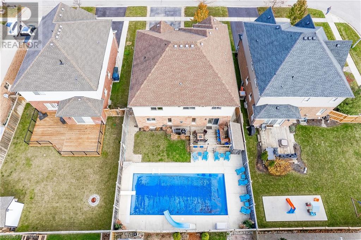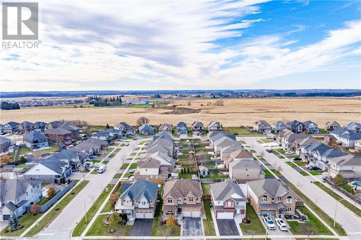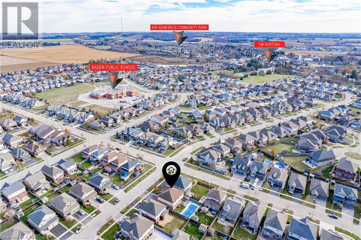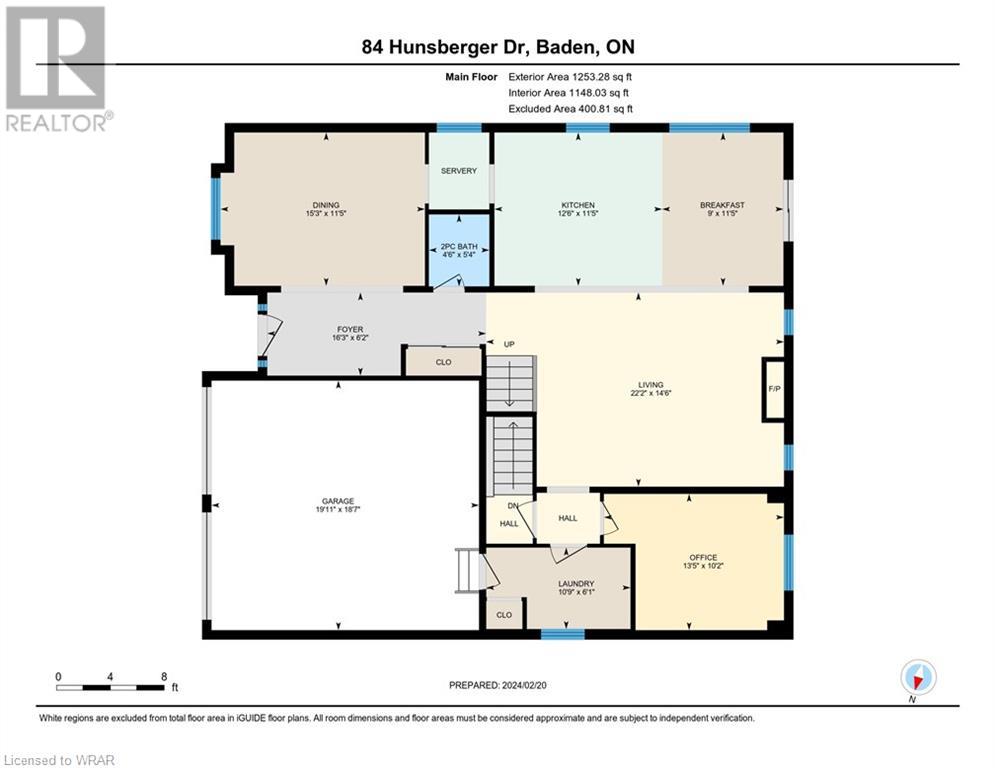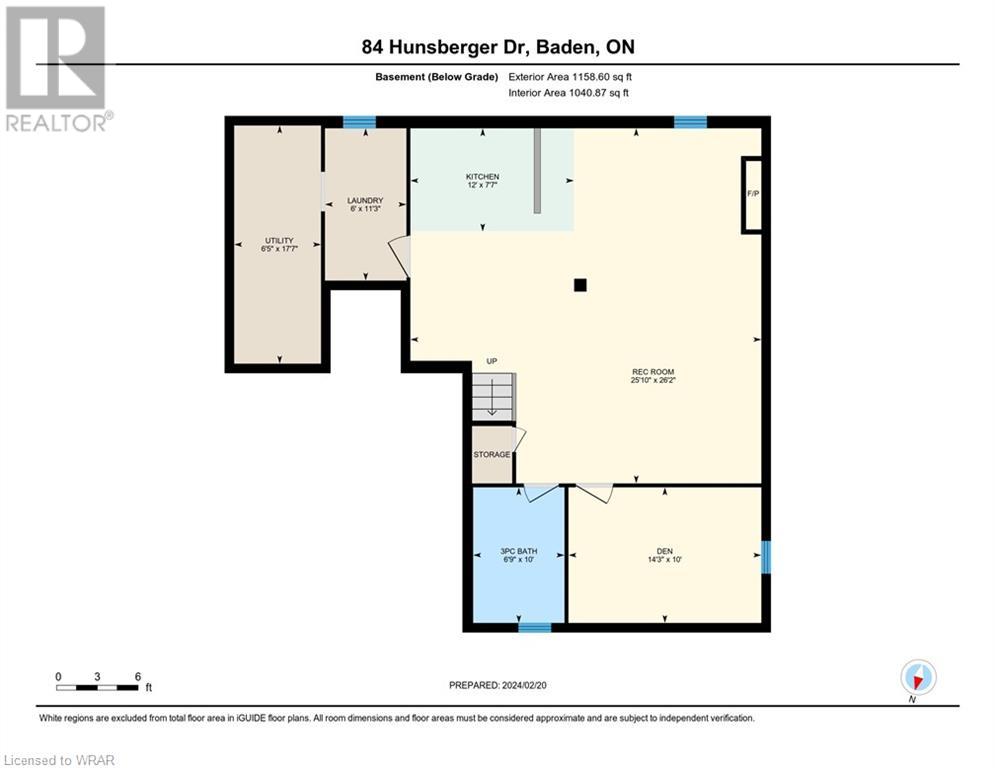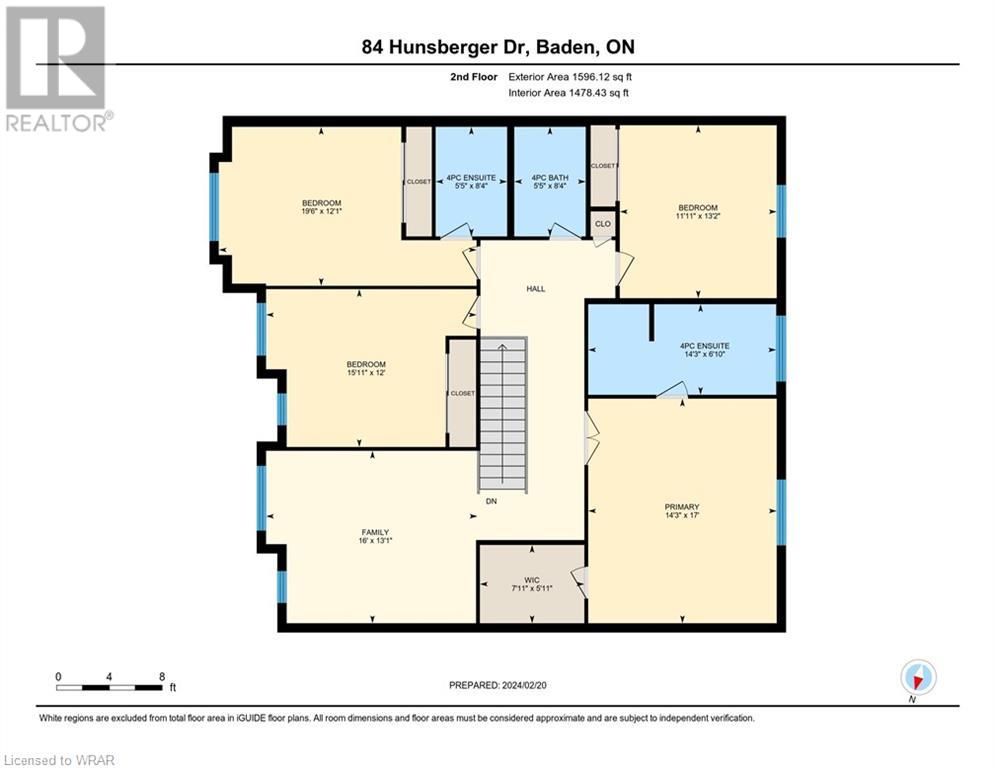84 Hunsberger Drive Baden, Ontario N3A 4S5
$1,299,000
Nestled in the heart of Baden, Ontario, this stunning, 2 storey home, offers a perfect blend of modern comfort and classic charm. From its spacious interior to its beautiful, yet low maintenance yard, this property is sure to impress. Spanning 3,667 square feet, this home boasts 5 bedrooms, 5 baths, and ample living space designed to accommodate the needs of a growing family. Gorgeous Hardwood floors through out, 9 ft ceilings and Solid Oak staircase are just a few of the lovely features to this Luxurious home. The main floor welcomes you to an Open Concept kitchen with Quarts counters, overlooking your living room with a Gas Fireplace and a Butlers Pantry, leading you to your Formal Dining Room area. You have a Spacious main floor Office and a Mud Room leading to the garage, which was originally a Main Floor Laundry and could easily revert back should you prefer. Upstairs you will find 4 Large bedrooms, which include TWO Ensuites plus an additional 4-piece bath, which make the morning hustle and bustle a lot less chaotic. Don't forget about the Bonus Loft area that provides Additional living space beyond the main living areas, offering a cozy and inviting atmosphere for spending time with family and friends. Downstairs is the perfect place to entertain! Your Rec room includes your own Wet Bar, Gas Fireplace, 3-piece bath, a Separate Laundry room and a 5th bedroom, which was once a play room and transitioned as the children grew to the current hockey shooting room. Just wait, there's more! Outside, you will be Amazed with your Fully Fenced, Private Backyard, perfect for outdoor gatherings. What better way to get the kids out of the house with your Large 16x36 Salt Water pool! They spared no expense by adding Vinyl padding over steel stairs and a top of line Coverstar Automatic pool Safety Cover and surrounded by a lovely Concrete Patio and a Gas line for your BBQ. With its convenient location and stylish design, 84 Hunsberger Drive is the perfect place to call home. (id:37788)
Property Details
| MLS® Number | 40572748 |
| Property Type | Single Family |
| Amenities Near By | Golf Nearby, Park, Place Of Worship, Playground, Schools |
| Community Features | Community Centre |
| Equipment Type | Water Heater |
| Features | Wet Bar |
| Parking Space Total | 4 |
| Pool Type | Inground Pool |
| Rental Equipment Type | Water Heater |
| Structure | Shed |
Building
| Bathroom Total | 5 |
| Bedrooms Above Ground | 4 |
| Bedrooms Below Ground | 1 |
| Bedrooms Total | 5 |
| Appliances | Central Vacuum, Dishwasher, Dryer, Refrigerator, Stove, Water Softener, Wet Bar, Washer, Microwave Built-in, Window Coverings, Garage Door Opener |
| Architectural Style | 2 Level |
| Basement Development | Finished |
| Basement Type | Full (finished) |
| Constructed Date | 2010 |
| Construction Style Attachment | Detached |
| Cooling Type | Central Air Conditioning |
| Exterior Finish | Brick, Stone, Vinyl Siding |
| Fire Protection | Alarm System |
| Fireplace Present | Yes |
| Fireplace Total | 2 |
| Fixture | Ceiling Fans |
| Foundation Type | Poured Concrete |
| Half Bath Total | 1 |
| Heating Fuel | Natural Gas |
| Heating Type | Forced Air |
| Stories Total | 2 |
| Size Interior | 3667.3300 |
| Type | House |
| Utility Water | Municipal Water |
Parking
| Attached Garage |
Land
| Access Type | Highway Access |
| Acreage | No |
| Fence Type | Fence |
| Land Amenities | Golf Nearby, Park, Place Of Worship, Playground, Schools |
| Sewer | Municipal Sewage System |
| Size Depth | 115 Ft |
| Size Frontage | 50 Ft |
| Size Total Text | Under 1/2 Acre |
| Zoning Description | Z2b |
Rooms
| Level | Type | Length | Width | Dimensions |
|---|---|---|---|---|
| Second Level | Family Room | 13'1'' x 16'0'' | ||
| Second Level | 4pc Bathroom | 8'4'' x 5'5'' | ||
| Second Level | Bedroom | 13'2'' x 11'11'' | ||
| Second Level | Bedroom | 12'0'' x 15'11'' | ||
| Second Level | Bedroom | 12'1'' x 19'6'' | ||
| Second Level | Other | 5'11'' x 7'11'' | ||
| Second Level | Primary Bedroom | 17'0'' x 14'3'' | ||
| Second Level | Full Bathroom | 6'10'' x 14'3'' | ||
| Second Level | 4pc Bathroom | 8'4'' x 5'5'' | ||
| Basement | Utility Room | 17'7'' x 6'5'' | ||
| Basement | Recreation Room | 26'2'' x 25'10'' | ||
| Basement | Laundry Room | 11'3'' x 6'0'' | ||
| Basement | Other | Measurements not available | ||
| Basement | Bedroom | 10'0'' x 14'3'' | ||
| Basement | 3pc Bathroom | 10'0'' x 6'9'' | ||
| Main Level | Office | 10'2'' x 13'5'' | ||
| Main Level | Living Room | 14'6'' x 22'2'' | ||
| Main Level | Mud Room | 6'1'' x 10'9'' | ||
| Main Level | Kitchen | 11'5'' x 12'6'' | ||
| Main Level | Foyer | 6'2'' x 16'3'' | ||
| Main Level | Dining Room | 11'5'' x 15'3'' | ||
| Main Level | Breakfast | 11'5'' x 9'0'' | ||
| Main Level | 2pc Bathroom | 5'4'' x 4'6'' |
https://www.realtor.ca/real-estate/26765351/84-hunsberger-drive-baden
42 Zaduk Court
Conestogo, Ontario N0B 1N0
(519) 804-9934
Interested?
Contact us for more information

