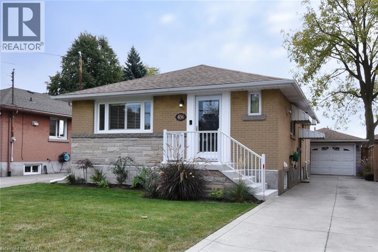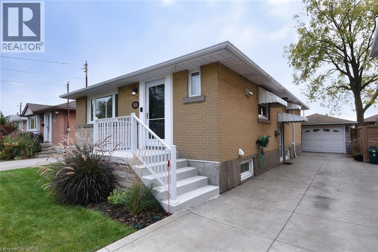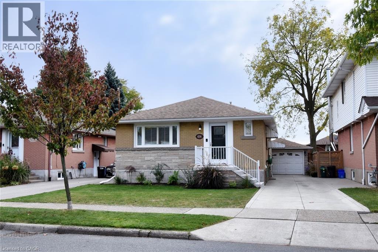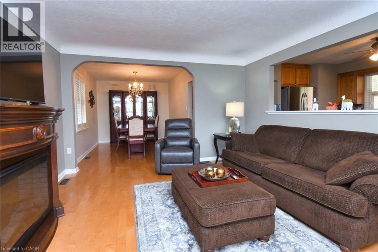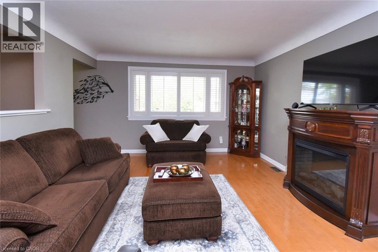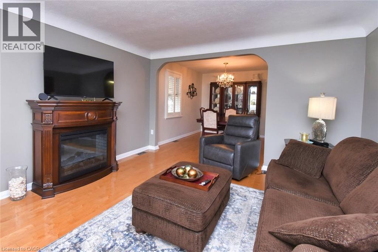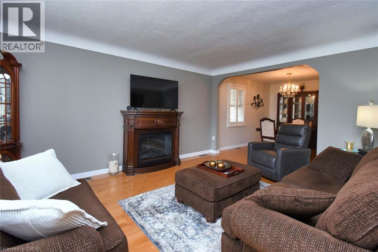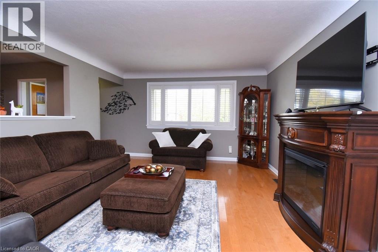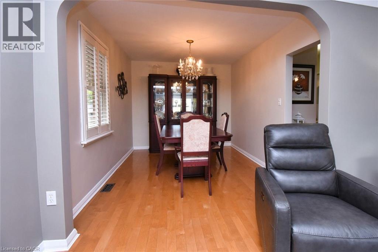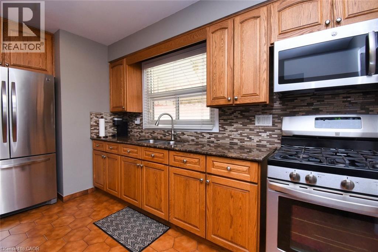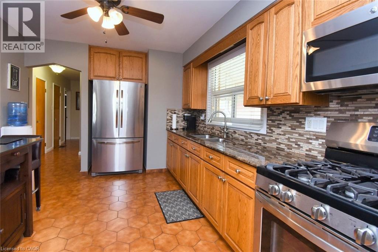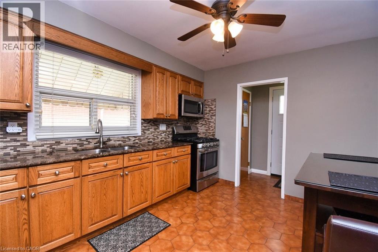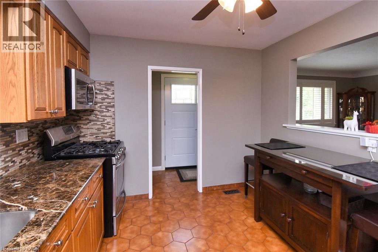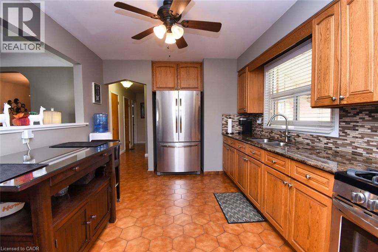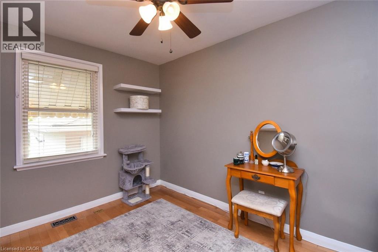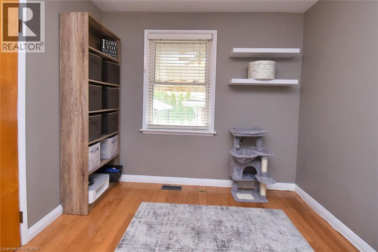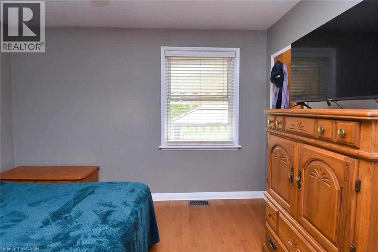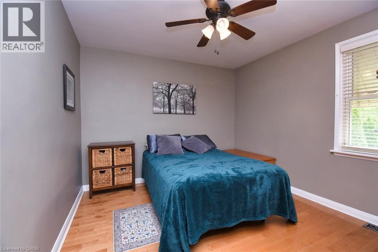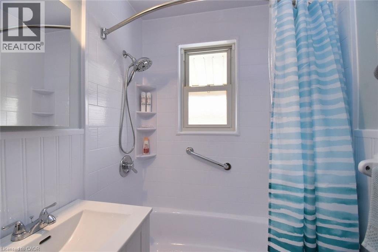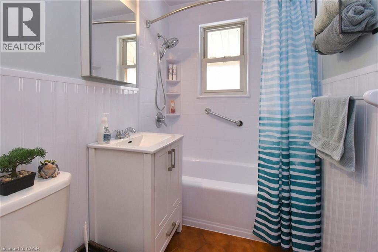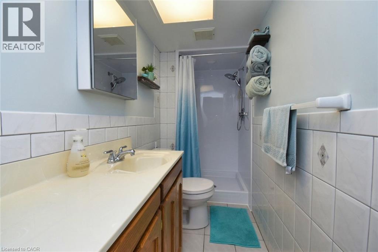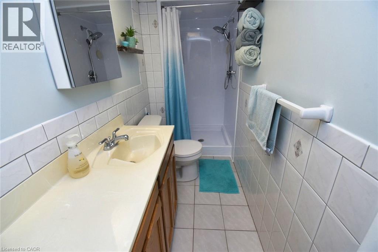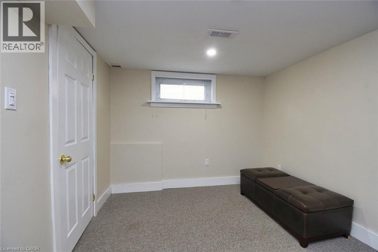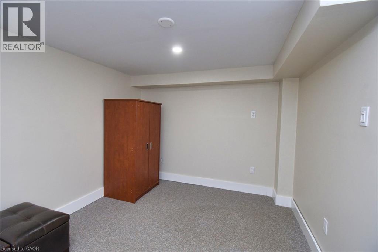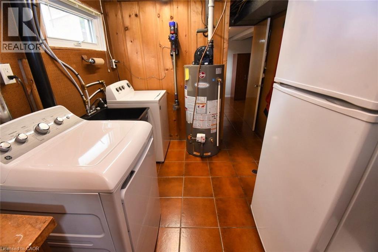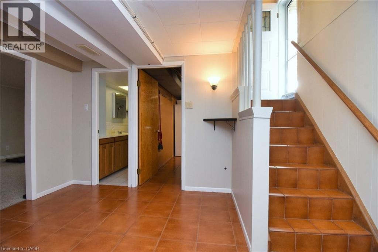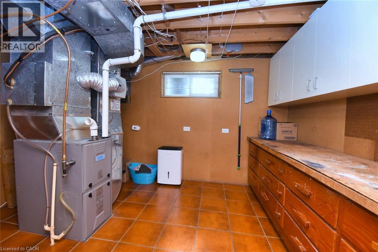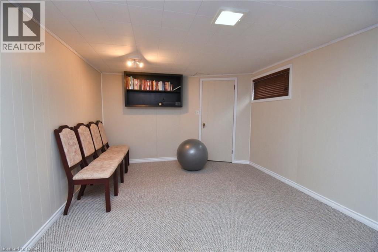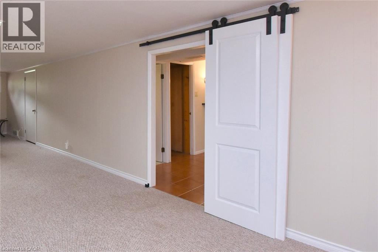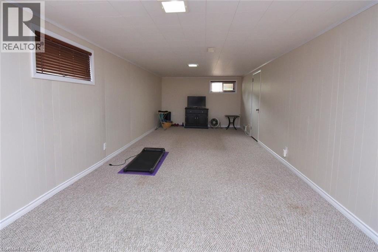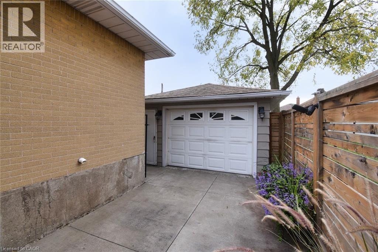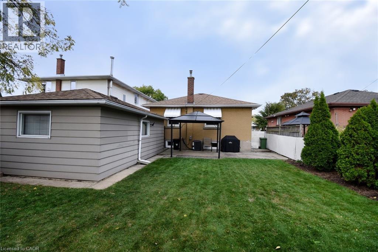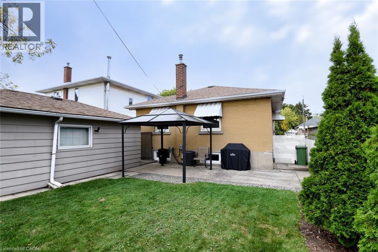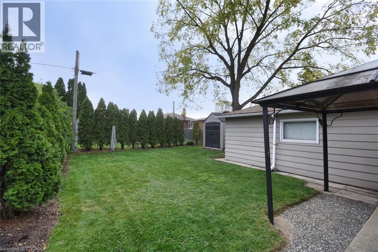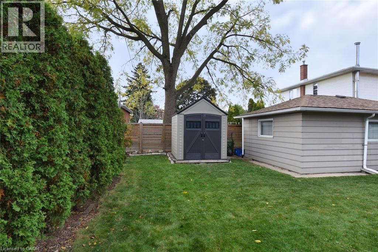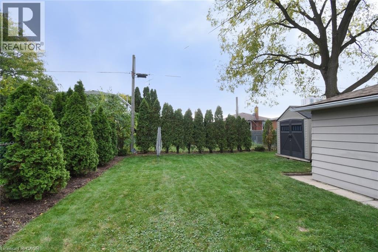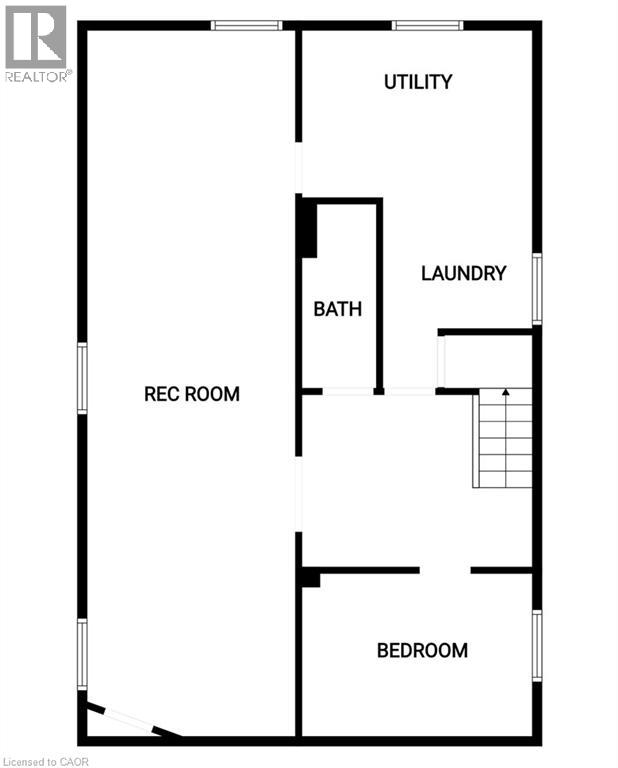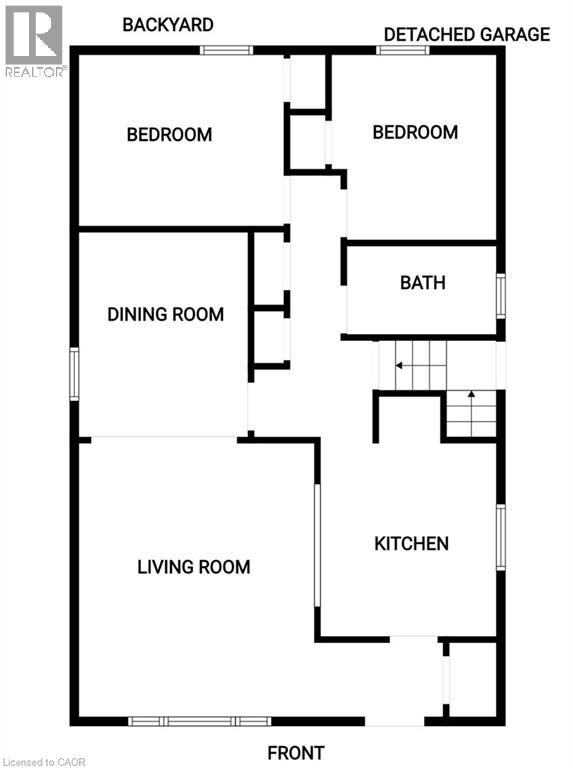836 Brucedale Avenue E Hamilton, Ontario L8T 1L3
$649,900
This charming 2+1 bedroom bungalow is nestled in a family-friendly neighbourhood, perfect for first-time buyer, downsizers, or young families. Impeccably maintained, the home boasts numerous upgrades adding both comfort and curb appeal. A new front porch (2024) welcomes you, complementedattractive landscaping and a stylish new front door and screen. Inside, you'll find a front hall closet; gleaming hardwood floors and elegant California shutters in the living and dining rooms, offering both style and privacy. The kitchen features oak cabinetry, providing a warm and classic touch lots of room for a table and ample storage. Both main floor and lower bathroom were recently replaced by Bath Fitter. 2 bedrooms on the main floor with hardwood floors and large closets. Handy side entrance to the finished basement features an additional bedroom or office space, mudroom area, barns doors leading to a very large recreation room and oversized laundry/storage furnace room. Private rear features a patio and storage shed. Side drive with parking for 3 cars plus additional space in the garage. This move-in-ready home blends moden updates with timeless charm. (id:37788)
Open House
This property has open houses!
2:00 pm
Ends at:4:00 pm
Property Details
| MLS® Number | 40780002 |
| Property Type | Single Family |
| Amenities Near By | Public Transit |
| Equipment Type | Water Heater |
| Features | Southern Exposure, Automatic Garage Door Opener, Private Yard |
| Parking Space Total | 4 |
| Rental Equipment Type | Water Heater |
| Structure | Shed, Porch |
Building
| Bathroom Total | 2 |
| Bedrooms Above Ground | 2 |
| Bedrooms Below Ground | 1 |
| Bedrooms Total | 3 |
| Appliances | Dryer, Refrigerator, Stove, Washer, Window Coverings, Garage Door Opener |
| Architectural Style | Bungalow |
| Basement Development | Finished |
| Basement Type | Full (finished) |
| Construction Style Attachment | Detached |
| Cooling Type | Central Air Conditioning |
| Exterior Finish | Concrete |
| Fire Protection | Smoke Detectors |
| Fixture | Ceiling Fans |
| Heating Fuel | Natural Gas |
| Heating Type | Forced Air |
| Stories Total | 1 |
| Size Interior | 1020 Sqft |
| Type | House |
| Utility Water | Municipal Water |
Parking
| Detached Garage |
Land
| Access Type | Road Access |
| Acreage | No |
| Land Amenities | Public Transit |
| Sewer | Municipal Sewage System |
| Size Depth | 115 Ft |
| Size Frontage | 41 Ft |
| Size Total Text | Under 1/2 Acre |
| Zoning Description | C |
Rooms
| Level | Type | Length | Width | Dimensions |
|---|---|---|---|---|
| Basement | 3pc Bathroom | Measurements not available | ||
| Basement | Mud Room | 8'10'' x 8'2'' | ||
| Basement | Storage | 16'4'' x 8'1'' | ||
| Basement | Bedroom | 10'11'' x 11'10'' | ||
| Basement | Recreation Room | 38'1'' x 10'11'' | ||
| Main Level | Foyer | 7'11'' x 3'6'' | ||
| Main Level | 4pc Bathroom | Measurements not available | ||
| Main Level | Bedroom | 11'2'' x 9'2'' | ||
| Main Level | Primary Bedroom | 11'8'' x 10'5'' | ||
| Main Level | Dining Room | 11'9'' x 9'2'' | ||
| Main Level | Living Room | 14'10'' x 13'0'' | ||
| Main Level | Kitchen | 11'0'' x 7'11'' |
https://www.realtor.ca/real-estate/29002278/836-brucedale-avenue-e-hamilton

1122 Wilson Street West
Ancaster, Ontario L9G 3K9
(905) 648-4451
(905) 648-7393
https://www.royallepagestate.ca/
Interested?
Contact us for more information

