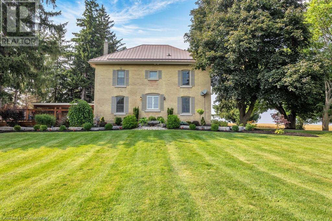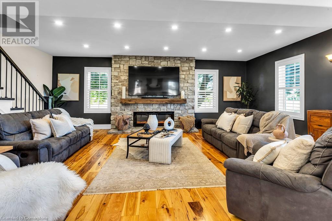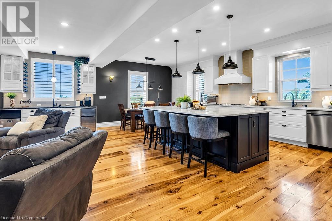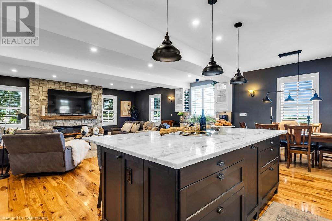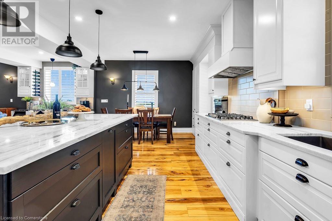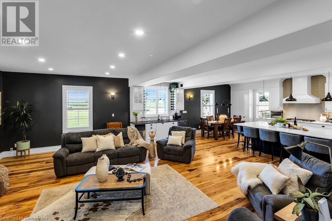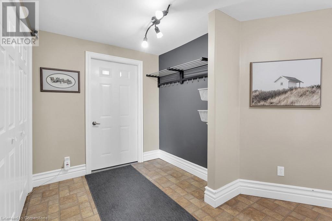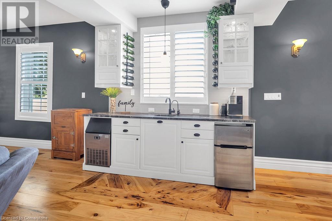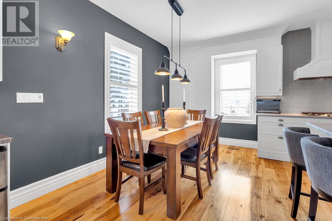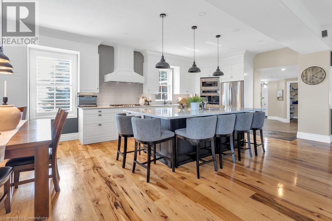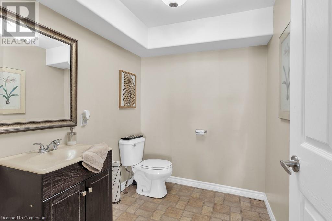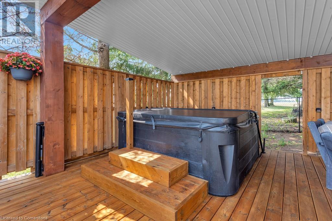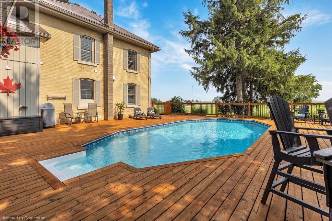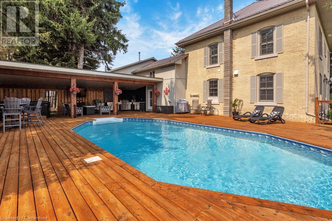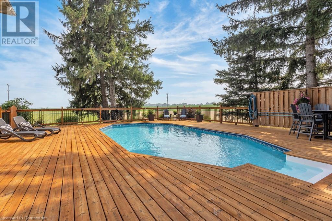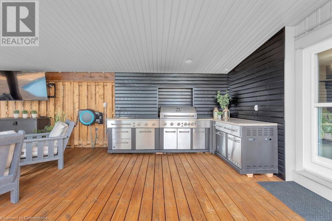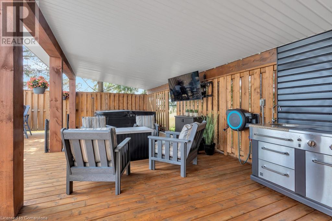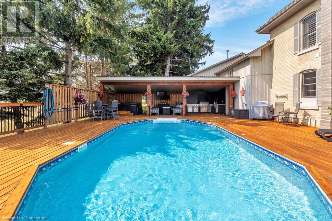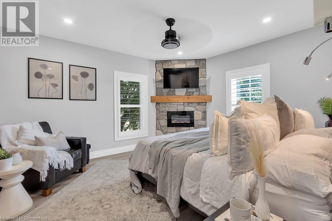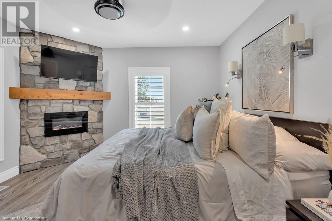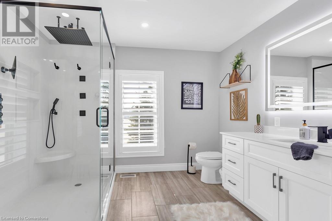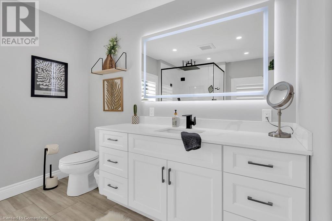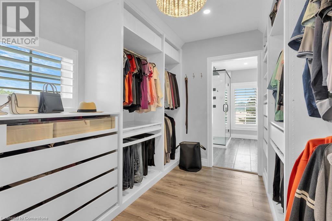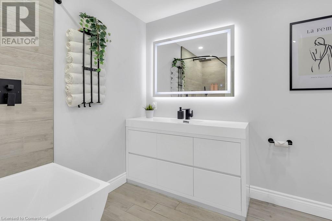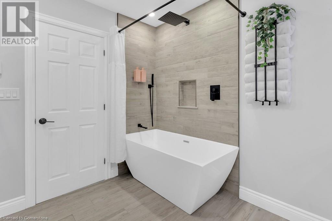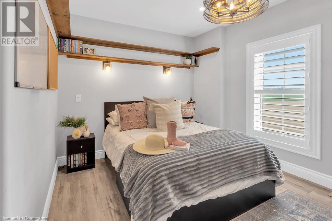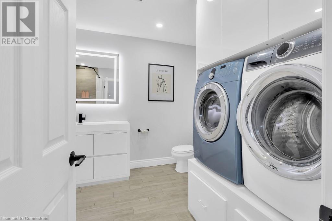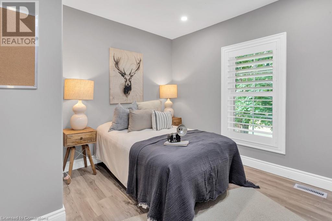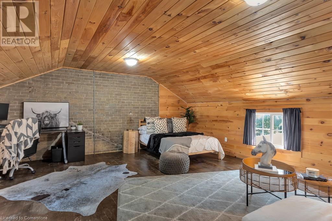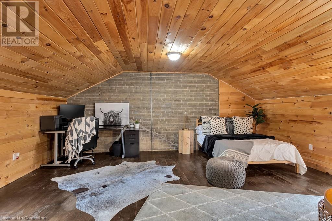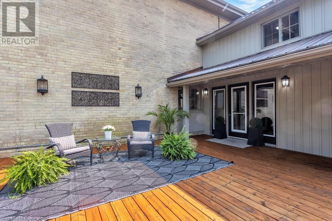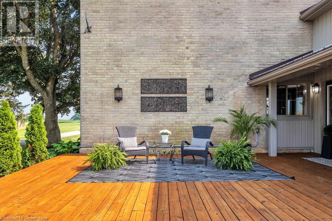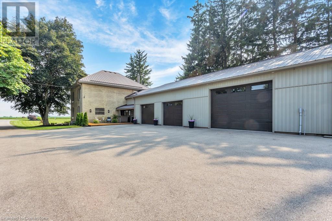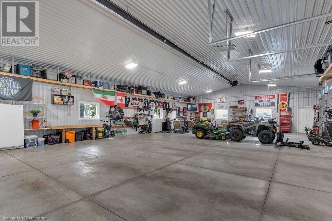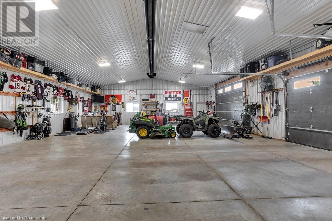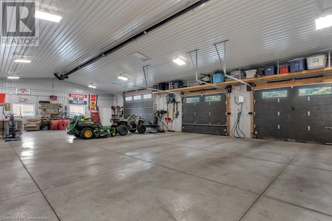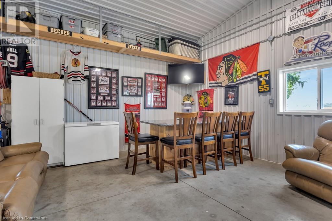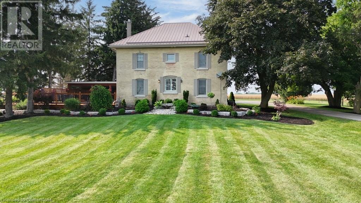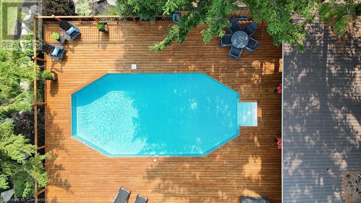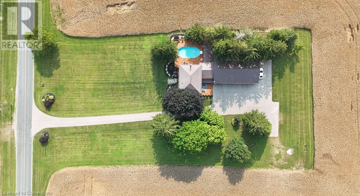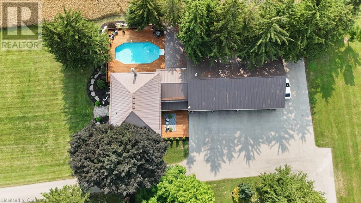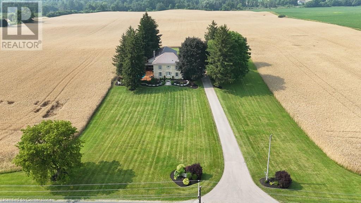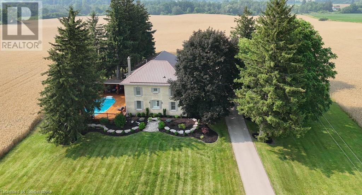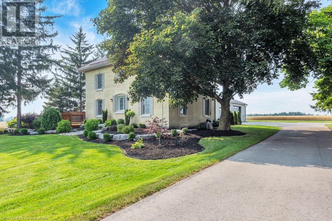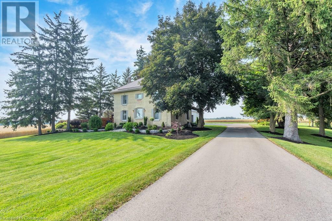827171 Township Rd 8 Road Drumbo, Ontario N0J 1G0
$1,749,900
Welcome to this exceptional 1.32-acre private estate where modern luxury meets country charm. Situated on a paved road with natural gas and quick access to the 401, this restored farmhouse blends thoughtful upgrades with timeless comfort. Step inside to a beautifully renovated open-concept great room, complete with a custom kitchen, full wet bar, and built-in coffee bar—designed for seamless entertaining and everyday indulgence. The custom stone electric fireplace adds warmth and ambiance to the main living space. This spacious home offers 3 bedrooms, including a primary retreat featuring a luxurious ensuite with glass shower, electric in-floor heating, and a custom walk-through walk-in closet. The 4-piece main bathroom also includes electric in-floor heating, and a 2-piece powder room is conveniently located on the main floor.Renovations were completed on the main floor in 2021, with upper-level updates in 2023. Step outside to your own private oasis: Saltwater pool 16’ x 32(2016) with salt cell (2024), Pump replacement(2021), Heater Repair(2025),Hot tub(2020), Covered porch (2023),Full outdoor kitchen(2024) with BBQ, cooktop, flat top grill, and two bar fridges. The attached man cave 45’ x 80’ heated garage/workshop space great for every hobbiest! Added in 2016 features two 10’ x 8’ overhead doors and a 14’ x 10’ roll-up door, offering versatile space for work, storage, or hobbies. This is country living without compromise—luxury, privacy, and location all in one. (id:37788)
Property Details
| MLS® Number | 40751481 |
| Property Type | Single Family |
| Amenities Near By | Hospital, Schools |
| Communication Type | High Speed Internet |
| Community Features | School Bus |
| Equipment Type | Rental Water Softener |
| Features | Backs On Greenbelt, Wet Bar, Paved Driveway, Country Residential, Automatic Garage Door Opener |
| Parking Space Total | 18 |
| Pool Type | On Ground Pool |
| Rental Equipment Type | Rental Water Softener |
| Structure | Workshop, Porch |
Building
| Bathroom Total | 3 |
| Bedrooms Above Ground | 3 |
| Bedrooms Total | 3 |
| Appliances | Dishwasher, Dryer, Microwave, Oven - Built-in, Refrigerator, Stove, Wet Bar, Washer, Range - Gas, Microwave Built-in, Hood Fan, Window Coverings, Wine Fridge, Garage Door Opener, Hot Tub |
| Architectural Style | 2 Level |
| Basement Development | Unfinished |
| Basement Type | Full (unfinished) |
| Construction Style Attachment | Detached |
| Cooling Type | Central Air Conditioning |
| Exterior Finish | Brick, Vinyl Siding |
| Fireplace Fuel | Electric |
| Fireplace Present | Yes |
| Fireplace Total | 2 |
| Fireplace Type | Other - See Remarks |
| Foundation Type | Stone |
| Half Bath Total | 1 |
| Heating Fuel | Natural Gas |
| Heating Type | Forced Air, Radiant Heat |
| Stories Total | 2 |
| Size Interior | 2564 Sqft |
| Type | House |
| Utility Water | Well |
Parking
| Attached Garage |
Land
| Access Type | Highway Access, Highway Nearby |
| Acreage | Yes |
| Land Amenities | Hospital, Schools |
| Landscape Features | Landscaped |
| Sewer | Septic System |
| Size Depth | 317 Ft |
| Size Frontage | 181 Ft |
| Size Irregular | 1.325 |
| Size Total | 1.325 Ac|1/2 - 1.99 Acres |
| Size Total Text | 1.325 Ac|1/2 - 1.99 Acres |
| Zoning Description | Rr |
Rooms
| Level | Type | Length | Width | Dimensions |
|---|---|---|---|---|
| Second Level | Loft | 18'5'' x 19'11'' | ||
| Second Level | Bedroom | 12'6'' x 14'1'' | ||
| Second Level | Bedroom | 13'1'' x 13'11'' | ||
| Second Level | Bedroom | 12'5'' x 11'4'' | ||
| Second Level | 4pc Bathroom | 9'10'' x 9'7'' | ||
| Second Level | 3pc Bathroom | 9'11'' x 11'5'' | ||
| Basement | Utility Room | 34'3'' x 12'0'' | ||
| Basement | Storage | 34'4'' x 11'9'' | ||
| Main Level | Mud Room | 9'6'' x 13'3'' | ||
| Main Level | Living Room | 23'8'' x 25'9'' | ||
| Main Level | Kitchen | 12'0'' x 18'10'' | ||
| Main Level | Workshop | 34'8'' x 59'3'' | ||
| Main Level | Foyer | 10'0'' x 13'7'' | ||
| Main Level | Dining Room | 11'11'' x 7'10'' | ||
| Main Level | 2pc Bathroom | 8'0'' x 6'1'' |
Utilities
| Natural Gas | Available |
https://www.realtor.ca/real-estate/28610037/827171-township-rd-8-road-drumbo

825946 Township Rd. 8, Rr1
Innerkip, Ontario N0J 1M0
(226) 796-0787
https://thefamilyadvantage.ca/


825946 Township Rd. 8, Rr1
Innerkip, Ontario N0J 1M0
(226) 796-0787
https://thefamilyadvantage.ca/

825946 Township Rd. 8, Rr1
Innerkip, Ontario N0J 1M0
(226) 796-0787
https://thefamilyadvantage.ca/
Interested?
Contact us for more information

