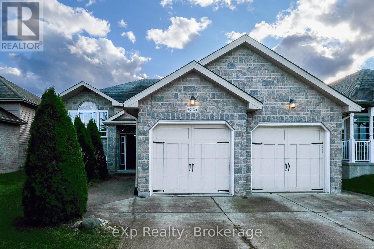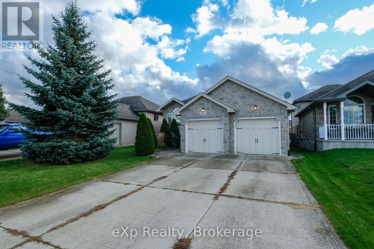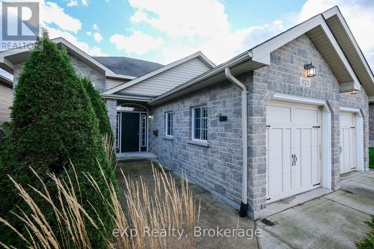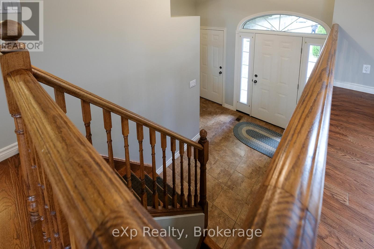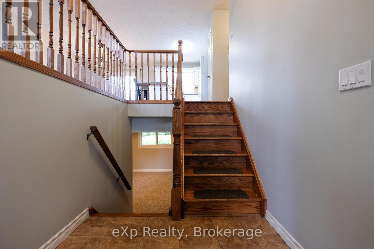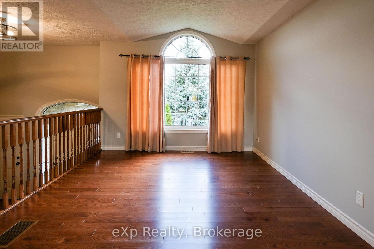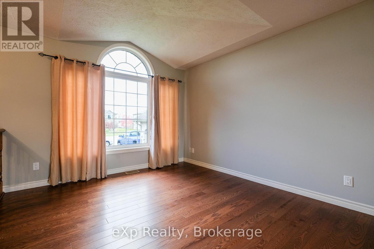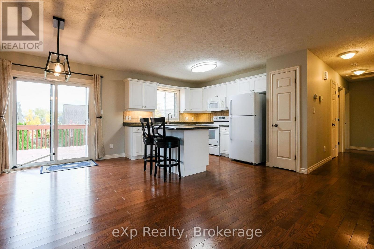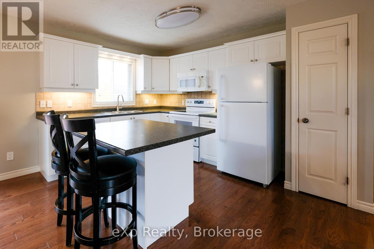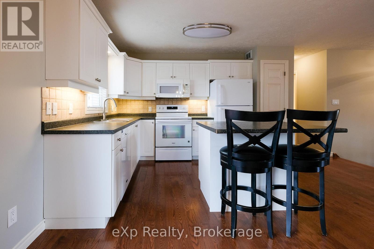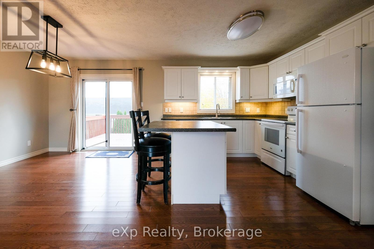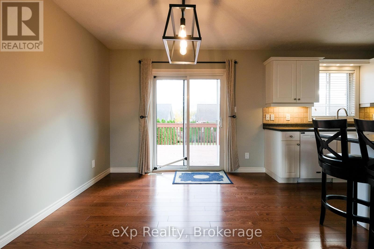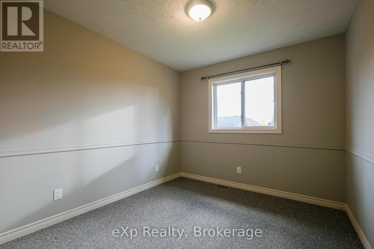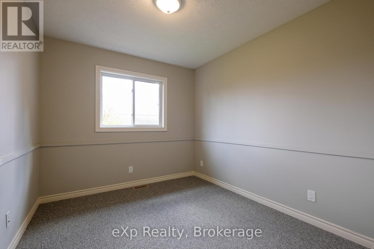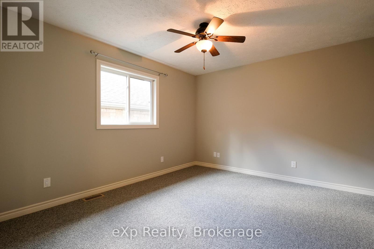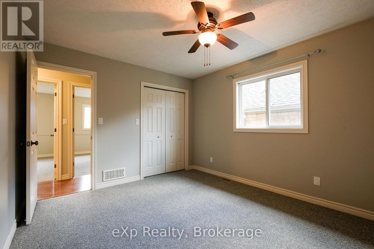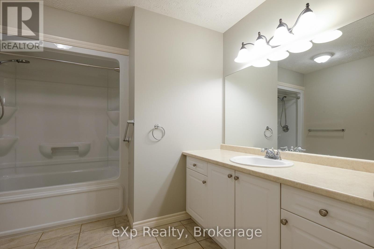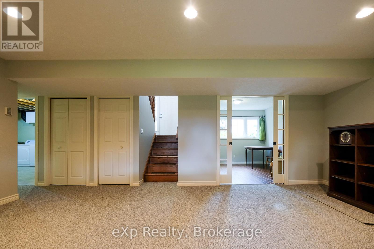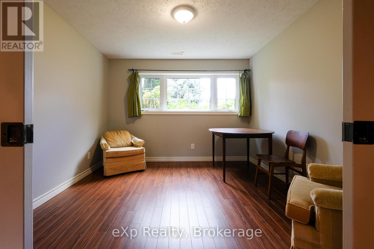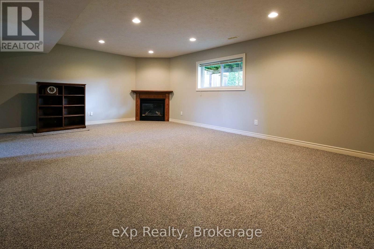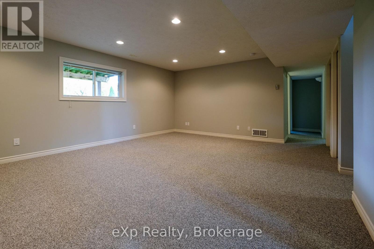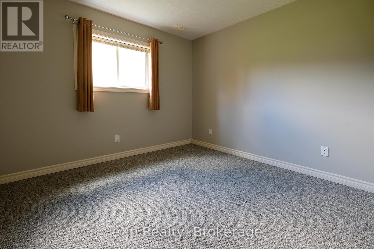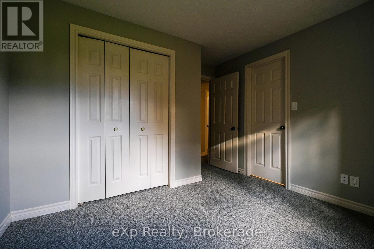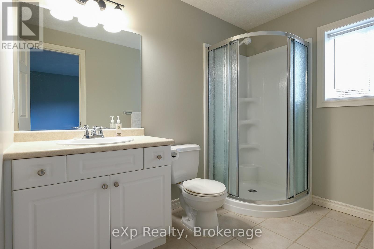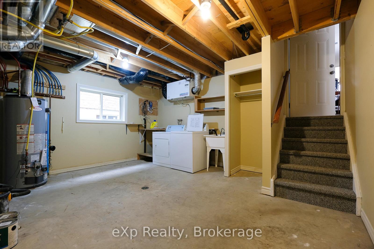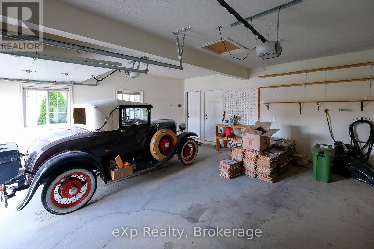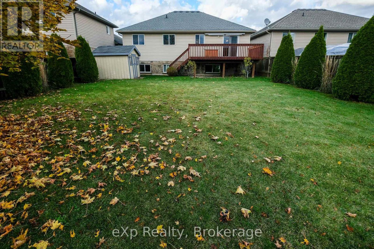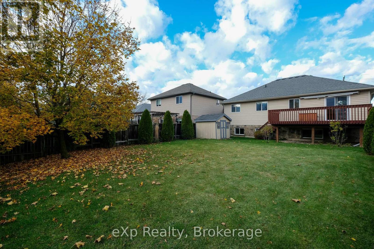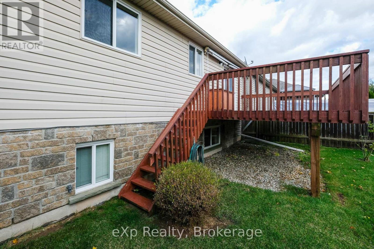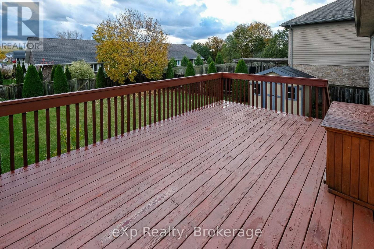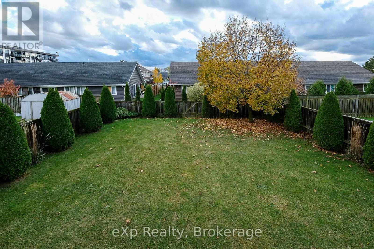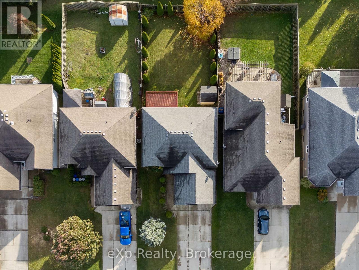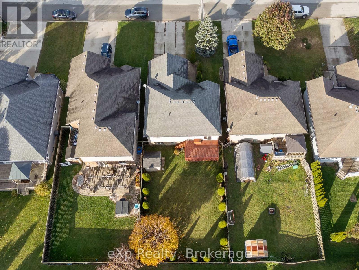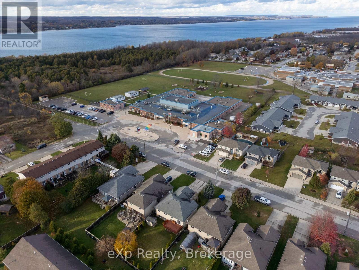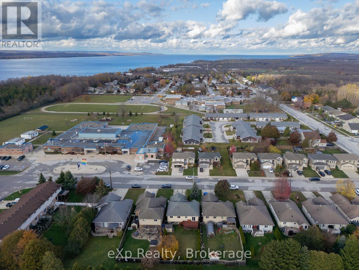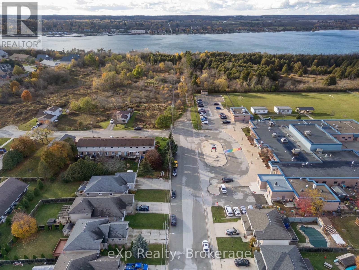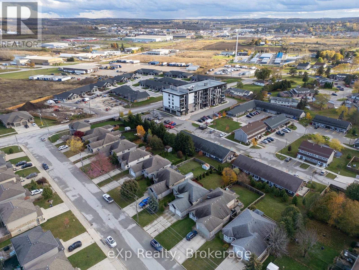823 23rd Street E Owen Sound, Ontario N4K 0A3
$648,000
Step into your new home for Christmas. Nestled in one of the city's most family-friendly neighbourhoods, this beautifully appointed home blends comfort, style, and community. Just minutes from Hibou Conservation Area and the Tom Thomson Trail system, it offers the perfect balance of nature and everyday convenience. St. Dominic Savio School sits directly across the street, with Notre Dame only a few blocks further. Inside, you're welcomed by a spacious foyer leading into an open-concept kitchen, dining, and living area. A walkout opens to a sun-filled south-facing deck with steps down to the fully fenced yard. Three bedrooms and a full bath complete the main floor. The lower level features a cozy office and an excellent-sized family room - perfect for gatherings - complete with a gas fireplace. There's also an additional bedroom, a full bathroom, and a generous utility space that can double as a small workshop, with direct access to the double-car garage for even more versatility. With Georgian Bay, hiking, and biking trails nearby, this is a community that truly welcomes you in. Whether you're raising a family or downsizing, this home is ready to welcome you for many seasons to come. (id:37788)
Property Details
| MLS® Number | X12513734 |
| Property Type | Single Family |
| Community Name | Owen Sound |
| Amenities Near By | Public Transit |
| Community Features | Community Centre |
| Equipment Type | Water Heater |
| Parking Space Total | 6 |
| Rental Equipment Type | Water Heater |
Building
| Bathroom Total | 2 |
| Bedrooms Above Ground | 3 |
| Bedrooms Below Ground | 1 |
| Bedrooms Total | 4 |
| Amenities | Fireplace(s) |
| Appliances | Garage Door Opener Remote(s), Dishwasher, Dryer, Microwave, Stove, Washer, Refrigerator |
| Architectural Style | Raised Bungalow |
| Basement Type | Full |
| Construction Style Attachment | Detached |
| Cooling Type | Central Air Conditioning, Air Exchanger |
| Exterior Finish | Brick |
| Fireplace Present | Yes |
| Foundation Type | Poured Concrete |
| Heating Fuel | Natural Gas |
| Heating Type | Forced Air |
| Stories Total | 1 |
| Size Interior | 1100 - 1500 Sqft |
| Type | House |
| Utility Water | Municipal Water |
Parking
| Attached Garage | |
| Garage |
Land
| Acreage | No |
| Land Amenities | Public Transit |
| Sewer | Sanitary Sewer |
| Size Depth | 157 Ft ,4 In |
| Size Frontage | 45 Ft ,3 In |
| Size Irregular | 45.3 X 157.4 Ft |
| Size Total Text | 45.3 X 157.4 Ft |
| Zoning Description | R3 |
Rooms
| Level | Type | Length | Width | Dimensions |
|---|---|---|---|---|
| Basement | Bathroom | 1.78 m | 3.61 m | 1.78 m x 3.61 m |
| Basement | Utility Room | 4.81 m | 4.91 m | 4.81 m x 4.91 m |
| Basement | Recreational, Games Room | 6.05 m | 5.01 m | 6.05 m x 5.01 m |
| Basement | Den | 3.23 m | 3.38 m | 3.23 m x 3.38 m |
| Basement | Bedroom | 3.32 m | 3.62 m | 3.32 m x 3.62 m |
| Main Level | Living Room | 8.34 m | 3.4 m | 8.34 m x 3.4 m |
| Main Level | Kitchen | 3.9 m | 2.77 m | 3.9 m x 2.77 m |
| Main Level | Primary Bedroom | 4.01 m | 3.95 m | 4.01 m x 3.95 m |
| Main Level | Bedroom | 3.82 m | 2.85 m | 3.82 m x 2.85 m |
| Main Level | Bedroom | 3.81 m | 2.77 m | 3.81 m x 2.77 m |
| Main Level | Bathroom | 2.98 m | 2.67 m | 2.98 m x 2.67 m |
| Main Level | Foyer | 2.64 m | 3.1 m | 2.64 m x 3.1 m |
https://www.realtor.ca/real-estate/29071722/823-23rd-street-e-owen-sound-owen-sound

250-10th Street West
Owen Sound, Ontario N4K 3R3
(519) 963-7746
www.advantagerealtygreybruce.com/

250-10th Street West
Owen Sound, Ontario N4K 3R3
(519) 963-7746
www.advantagerealtygreybruce.com/

250-10th Street West
Owen Sound, Ontario N4K 3R3
(519) 963-7746
www.advantagerealtygreybruce.com/
Interested?
Contact us for more information

