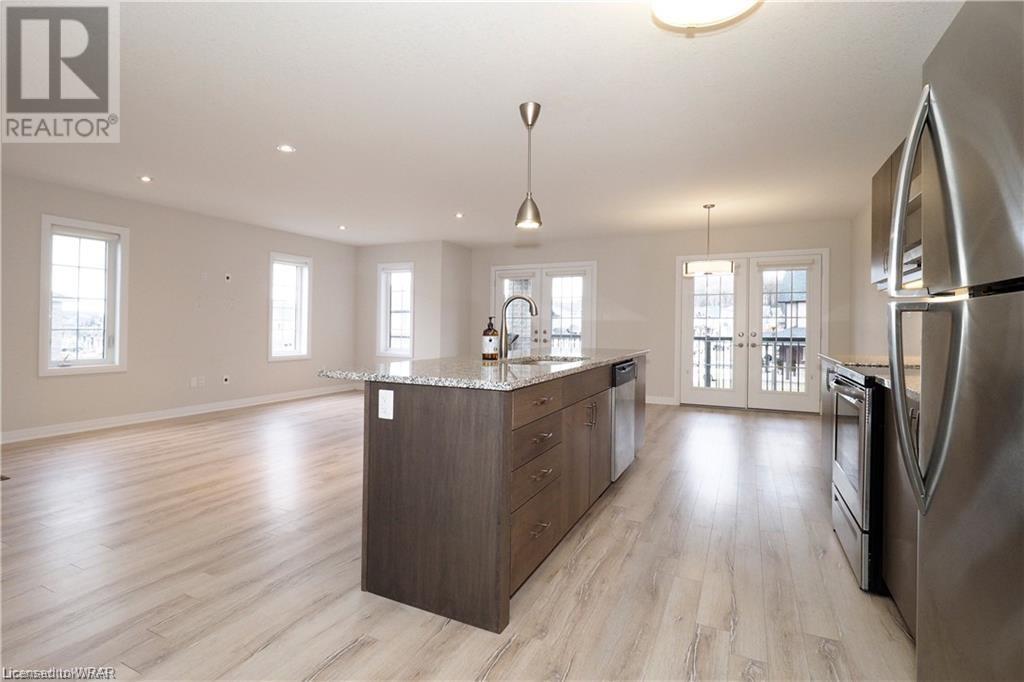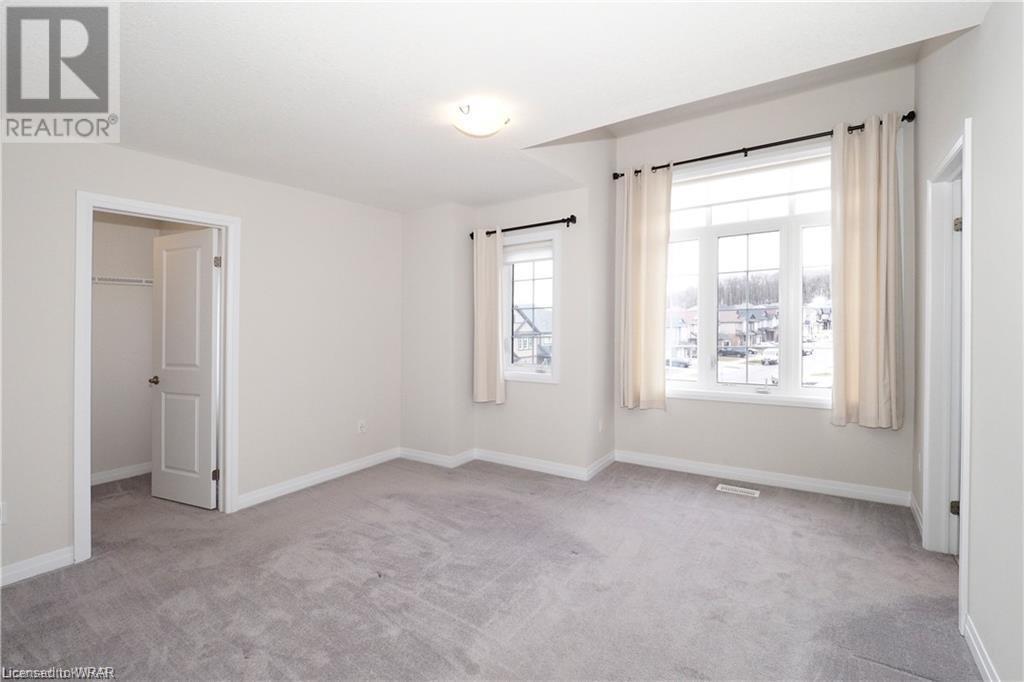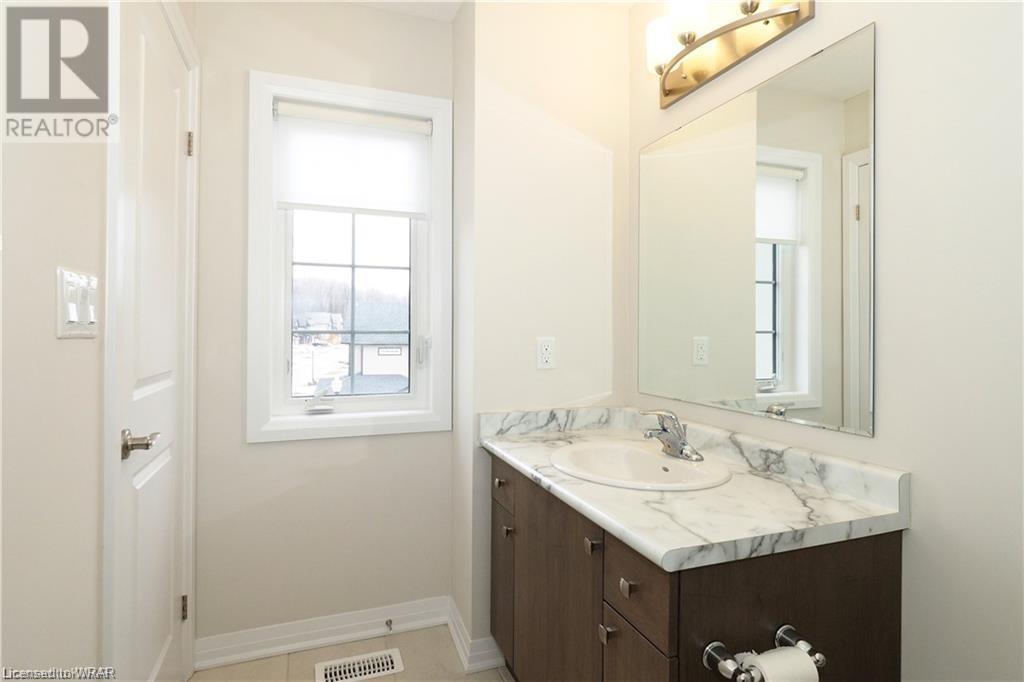81 South Creek Drive Kitchener, Ontario N2P 0H2
$2,880 Monthly
Insurance, Landscaping, Property Management
Upgraded end unit townhouse with 2 car garage and double drive! This spacious 3 bedroom is immaculate and move in ready but comes with some additional features lacking in a newer build such as window coverings, garage door opener and remotes, high end appliances! Large foyer off of covered front porch, bright, open concept main floor living space with huge quartz kitchen island with breakfast bar, stainless steel appliances, plenty of windows and 2 walk outs to covered balcony allowing for an abundance of natural light! Third level features 3 spacious bedrooms, laundry and the Primary bedroom features a walk in closet and ensuite bath. Excellent location close to 401 and all amenities. Landlord to pay Condo/Association Fee and Property Taxes. (id:37788)
Property Details
| MLS® Number | 40611819 |
| Property Type | Single Family |
| Amenities Near By | Golf Nearby, Schools |
| Equipment Type | Rental Water Softener, Water Heater |
| Features | Corner Site, Conservation/green Belt, Balcony, Paved Driveway, Automatic Garage Door Opener |
| Parking Space Total | 4 |
| Rental Equipment Type | Rental Water Softener, Water Heater |
Building
| Bathroom Total | 3 |
| Bedrooms Above Ground | 3 |
| Bedrooms Total | 3 |
| Appliances | Dishwasher, Dryer, Refrigerator, Stove, Water Softener, Washer, Microwave Built-in, Window Coverings, Garage Door Opener |
| Architectural Style | 3 Level |
| Basement Type | None |
| Constructed Date | 2018 |
| Construction Style Attachment | Attached |
| Cooling Type | Central Air Conditioning |
| Exterior Finish | Brick, Stone, Vinyl Siding |
| Fire Protection | None |
| Half Bath Total | 1 |
| Heating Fuel | Natural Gas |
| Heating Type | Forced Air |
| Stories Total | 3 |
| Size Interior | 1700 Sqft |
| Type | Row / Townhouse |
| Utility Water | Municipal Water |
Parking
| Attached Garage | |
| Visitor Parking |
Land
| Access Type | Highway Access, Highway Nearby |
| Acreage | No |
| Land Amenities | Golf Nearby, Schools |
| Sewer | Municipal Sewage System |
| Zoning Description | R5 |
Rooms
| Level | Type | Length | Width | Dimensions |
|---|---|---|---|---|
| Second Level | 2pc Bathroom | Measurements not available | ||
| Second Level | Living Room | 16'5'' x 14'3'' | ||
| Second Level | Dining Room | 9'5'' x 8'8'' | ||
| Second Level | Kitchen | 14'3'' x 8'8'' | ||
| Third Level | Laundry Room | Measurements not available | ||
| Third Level | 4pc Bathroom | Measurements not available | ||
| Third Level | 3pc Bathroom | Measurements not available | ||
| Third Level | Primary Bedroom | 13'0'' x 12'10'' | ||
| Third Level | Bedroom | 13'5'' x 9'5'' | ||
| Third Level | Bedroom | 14'3'' x 9'1'' | ||
| Main Level | Utility Room | 11'9'' x 7'3'' |
https://www.realtor.ca/real-estate/27183324/81-south-creek-drive-kitchener

83 Erb St.w.
Waterloo, Ontario N2L 6C2
(519) 885-0200
(519) 885-4914
www.remaxtwincity.com
Interested?
Contact us for more information












































