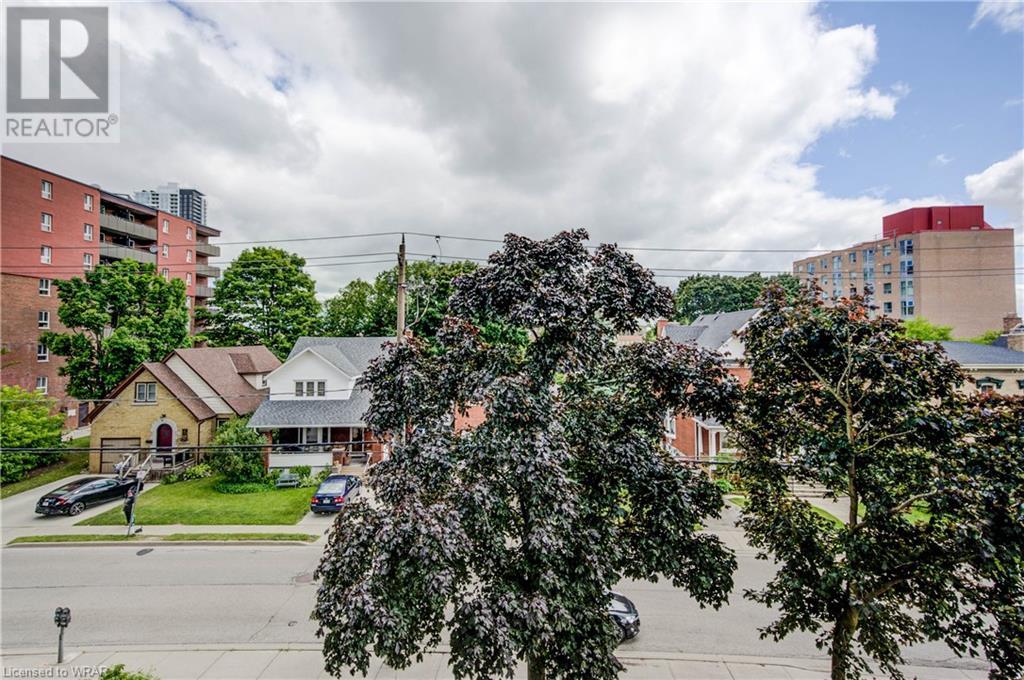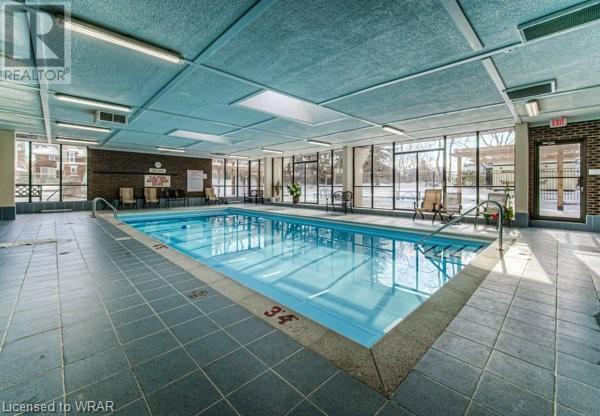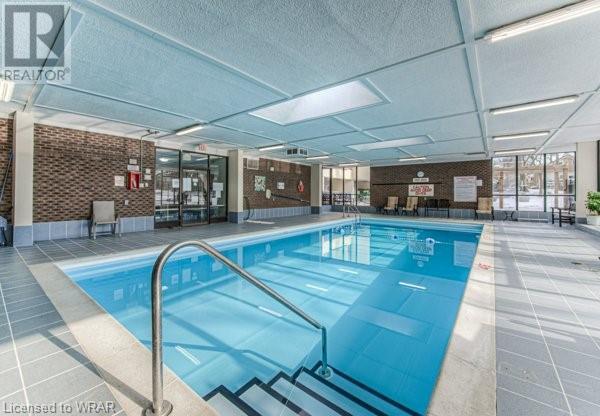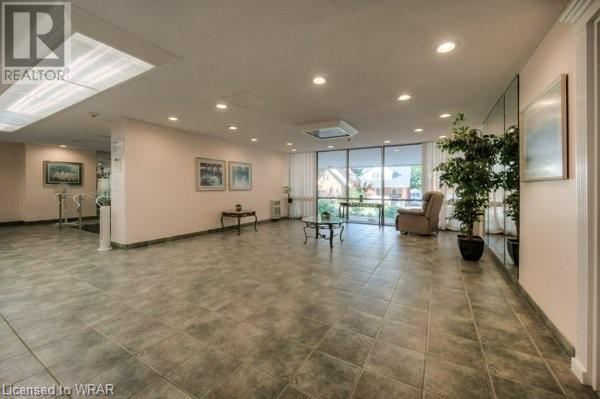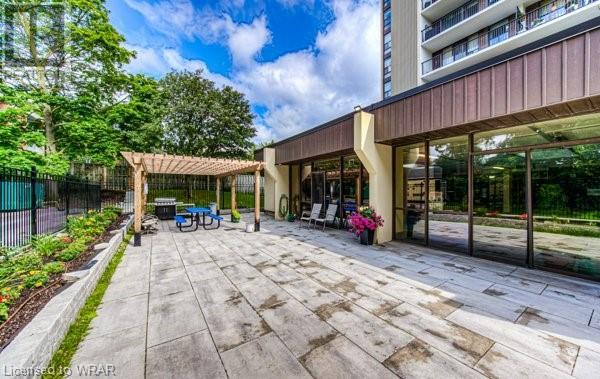81 Church Street Unit# 303 Kitchener, Ontario N2G 4M1
$394,900Maintenance, Insurance, Heat, Electricity, Landscaping, Property Management, Water, Parking
$804.30 Monthly
Maintenance, Insurance, Heat, Electricity, Landscaping, Property Management, Water, Parking
$804.30 MonthlyWellington Place Condo! The perfect location to walk downtown for shopping, farmers market, excellent transit, Victoria Park and easy expressway access! This 2 bedroom condo is carpet free, mainly hardwood, ceramics, laminate and has had the furnace/ac updated to an efficient heat pump approx 2 years ago. The location of this condo on the 3rd floor has an incredibly large balcony that looks like 2 full balconies combined and wide enough for full patio or lounge furniture( almost 40 x 20 ft) The insuite laundy room is also large enough to offer great storage space. Some of the great features of Wellington Place are the indoor pool, billiard room, sauna, workshop, party room and bike room. The outdoor area was recently completed with walkway, trellises and patio for bbq's. Included in the condo fees are heat, hydro and water. This is excellent value for high rise condo living and a great starter home or downsize as well. (id:37788)
Property Details
| MLS® Number | 40617253 |
| Property Type | Single Family |
| Amenities Near By | Park, Place Of Worship, Playground, Public Transit, Schools, Shopping |
| Community Features | High Traffic Area |
| Features | Balcony, Automatic Garage Door Opener |
| Parking Space Total | 1 |
| Pool Type | Indoor Pool |
| Storage Type | Locker |
Building
| Bathroom Total | 1 |
| Bedrooms Above Ground | 1 |
| Bedrooms Below Ground | 1 |
| Bedrooms Total | 2 |
| Amenities | Exercise Centre, Party Room |
| Appliances | Dishwasher, Dryer, Refrigerator, Stove, Washer, Garage Door Opener |
| Basement Type | None |
| Constructed Date | 1976 |
| Construction Style Attachment | Attached |
| Cooling Type | Central Air Conditioning, Ductless |
| Exterior Finish | Brick |
| Fire Protection | Smoke Detectors |
| Foundation Type | Poured Concrete |
| Heating Type | Forced Air |
| Stories Total | 1 |
| Size Interior | 970 Sqft |
| Type | Apartment |
| Utility Water | Municipal Water |
Parking
| Underground | |
| Visitor Parking |
Land
| Access Type | Road Access |
| Acreage | No |
| Land Amenities | Park, Place Of Worship, Playground, Public Transit, Schools, Shopping |
| Sewer | Municipal Sewage System |
| Zoning Description | R2 |
Rooms
| Level | Type | Length | Width | Dimensions |
|---|---|---|---|---|
| Second Level | Laundry Room | Measurements not available | ||
| Lower Level | Primary Bedroom | 15'8'' x 9'11'' | ||
| Main Level | 4pc Bathroom | Measurements not available | ||
| Main Level | Dining Room | 8'4'' x 7'7'' | ||
| Main Level | Bedroom | 15'8'' x 7'10'' | ||
| Main Level | Kitchen | 14'0'' x 7'7'' | ||
| Main Level | Living Room | 21'0'' x 10'9'' |
https://www.realtor.ca/real-estate/27171662/81-church-street-unit-303-kitchener

83 Erb St.w.
Waterloo, Ontario N2L 6C2
(519) 885-0200
(519) 885-4914
www.remaxtwincity.com
Interested?
Contact us for more information




