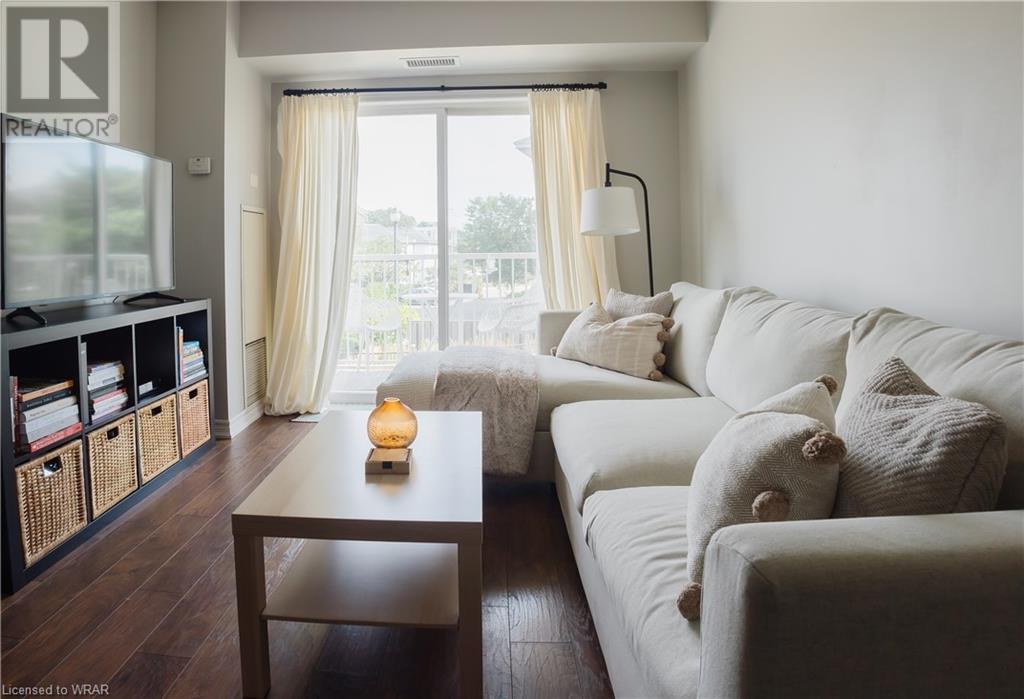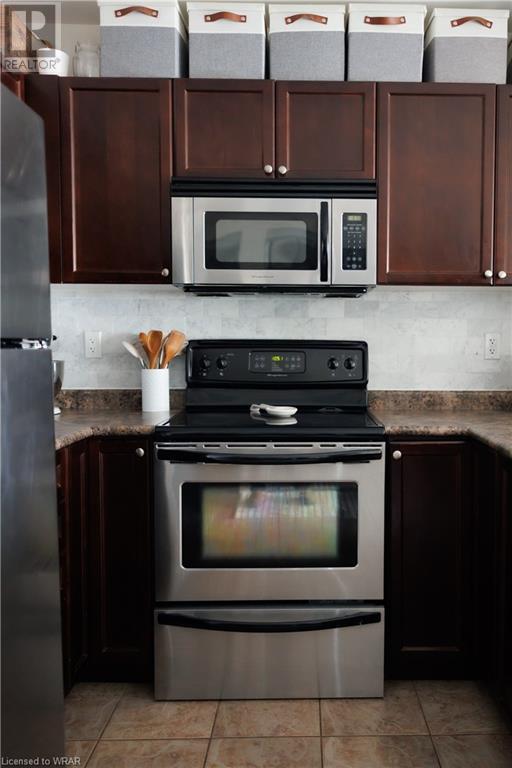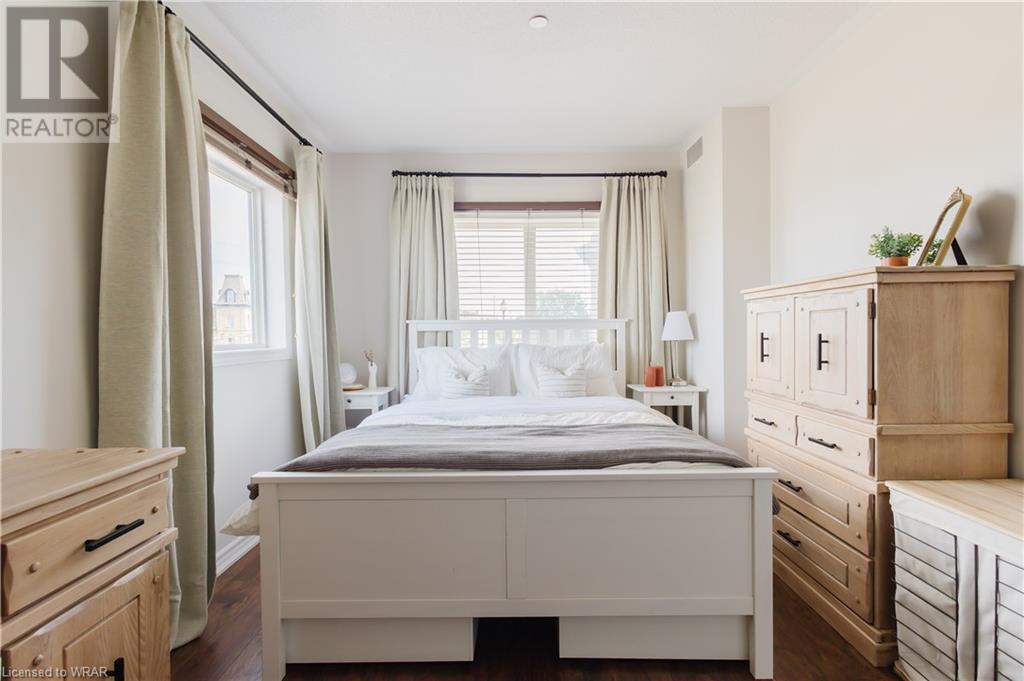8 Harris Street Unit# 201 Cambridge, Ontario N1R 8R1
$379,000Maintenance, Insurance, Heat, Water, Parking
$645.88 Monthly
Maintenance, Insurance, Heat, Water, Parking
$645.88 MonthlyWelcome to this rare gem in the heart of a vibrant community! This two-bedroom, two-bathroom end unit condominium offers a blend of comfort, convenience, and modern living. Unit 201 boasts a spacious layout highlighted by a large primary bedroom featuring two closets and an ensuite bathroom with a 4-piece setup. The additional spare bedroom is perfect for guests or can serve as a dedicated home office space. A second full 4-piece bathroom adds convenience for residents and visitors. The kitchen offers a breakfast bar, updated appliances, ample counter space and tons of cupboards. Double sliding doors off the kitchen and entryway offer even more storage capabilities with additionally built shelving and coat racks, ensuring you have generous storage for all of your pantry staples and belongings. 8 Harris St is a clean, quiet and well maintained building, located in a prime spot near the Grand River. Just 1 km from the popular Gaslight District, you'll have easy access to local shopping, cafes, eateries, and recreational activities. Book your showing today. (id:37788)
Property Details
| MLS® Number | 40615358 |
| Property Type | Single Family |
| Amenities Near By | Public Transit, Schools, Shopping |
| Equipment Type | None |
| Features | Balcony |
| Parking Space Total | 1 |
| Rental Equipment Type | None |
Building
| Bathroom Total | 2 |
| Bedrooms Above Ground | 2 |
| Bedrooms Total | 2 |
| Amenities | Party Room |
| Appliances | Dishwasher, Dryer, Microwave, Refrigerator, Stove, Washer |
| Basement Type | None |
| Constructed Date | 2007 |
| Construction Style Attachment | Attached |
| Cooling Type | Central Air Conditioning |
| Exterior Finish | Brick, Stone, Vinyl Siding |
| Fire Protection | Smoke Detectors |
| Heating Fuel | Natural Gas |
| Heating Type | Forced Air |
| Stories Total | 1 |
| Size Interior | 784 Sqft |
| Type | Apartment |
| Utility Water | Municipal Water |
Parking
| Underground | |
| Covered |
Land
| Acreage | No |
| Land Amenities | Public Transit, Schools, Shopping |
| Sewer | Municipal Sewage System |
| Zoning Description | C1rm1 |
Rooms
| Level | Type | Length | Width | Dimensions |
|---|---|---|---|---|
| Main Level | 4pc Bathroom | Measurements not available | ||
| Main Level | Bedroom | 13'1'' x 9'8'' | ||
| Main Level | 4pc Bathroom | Measurements not available | ||
| Main Level | Primary Bedroom | 13'8'' x 9'10'' | ||
| Main Level | Living Room | 14'10'' x 10'2'' | ||
| Main Level | Kitchen | 9'5'' x 7'11'' |
https://www.realtor.ca/real-estate/27150977/8-harris-street-unit-201-cambridge

766 Old Hespeler Rd
Cambridge, Ontario N3H 5L8
(519) 623-6200
(519) 623-3541
Interested?
Contact us for more information



























