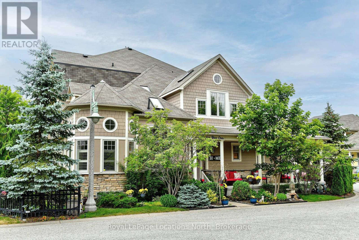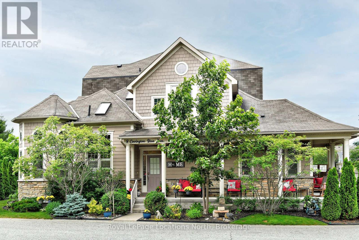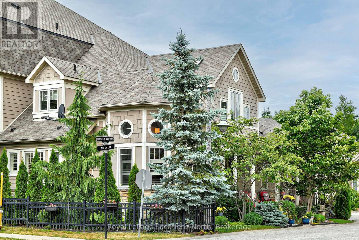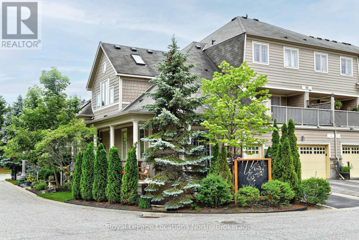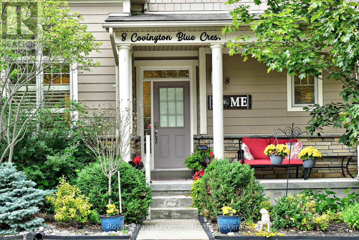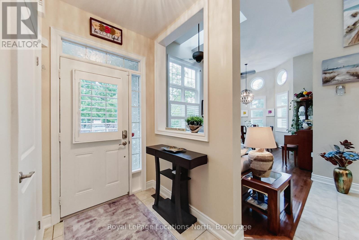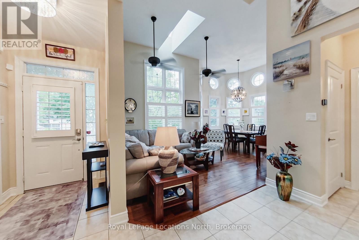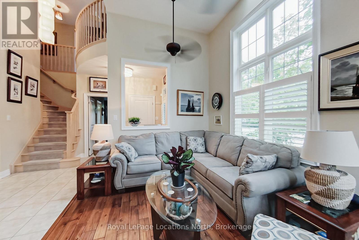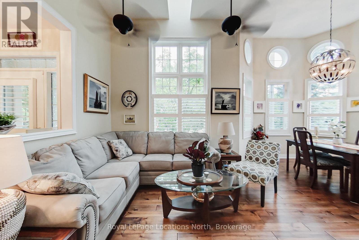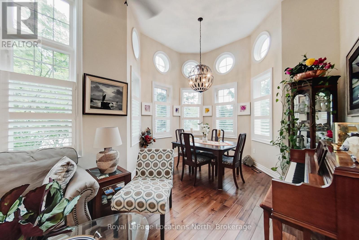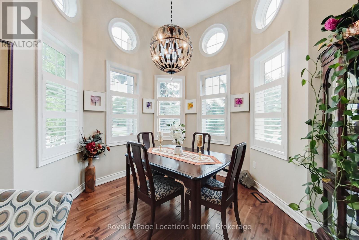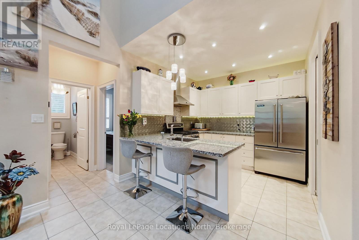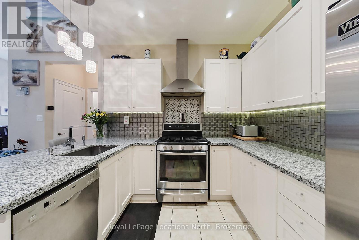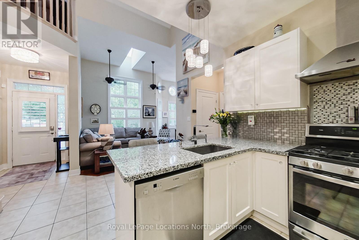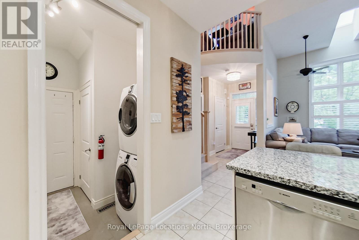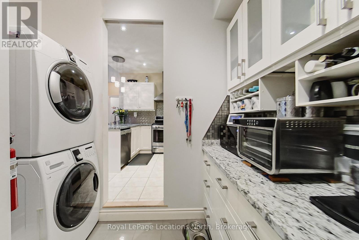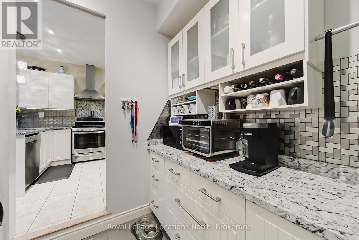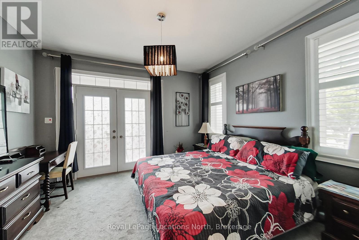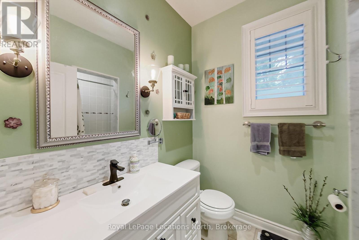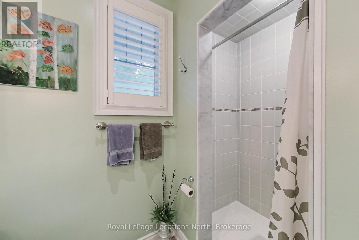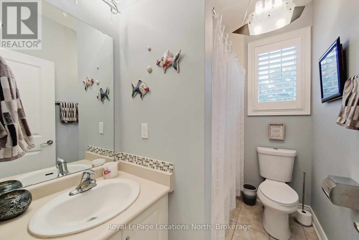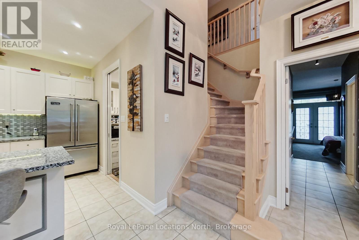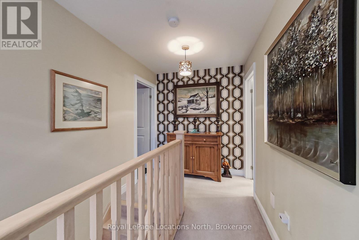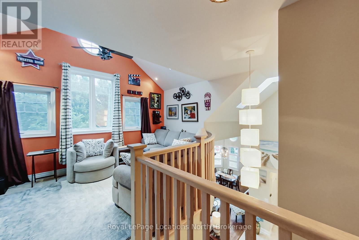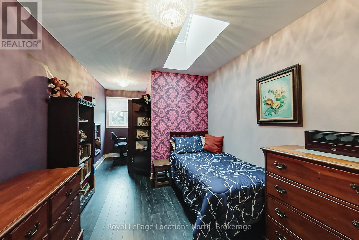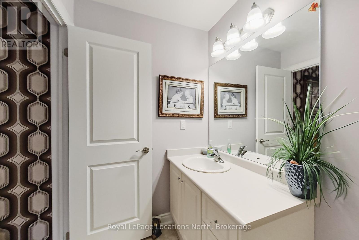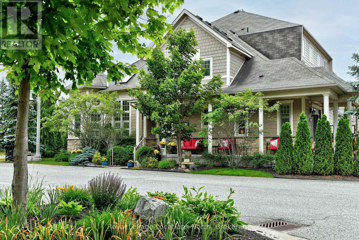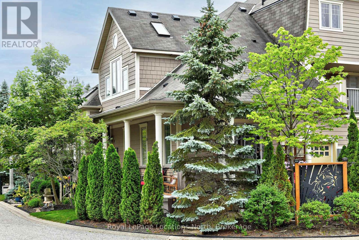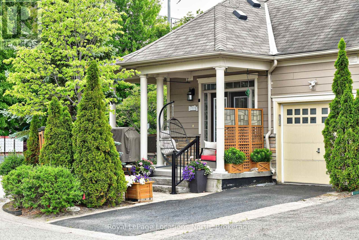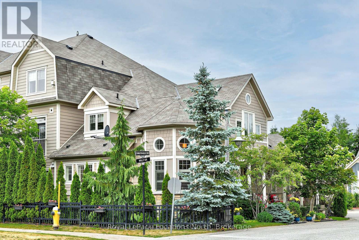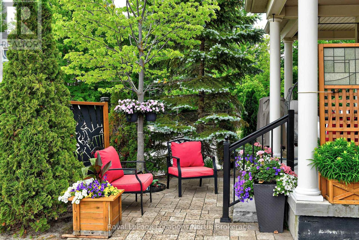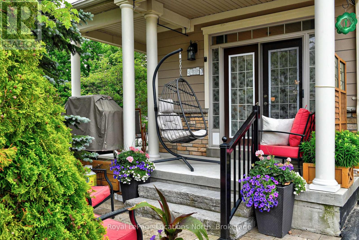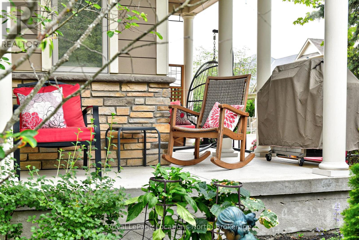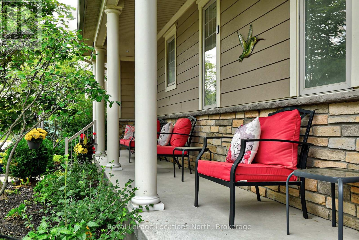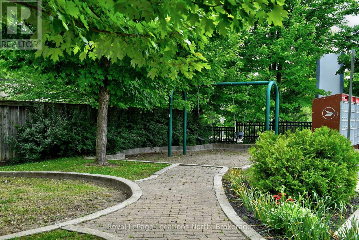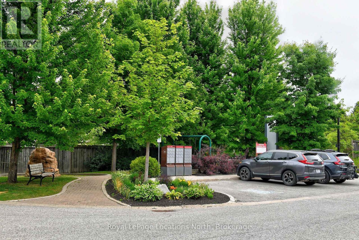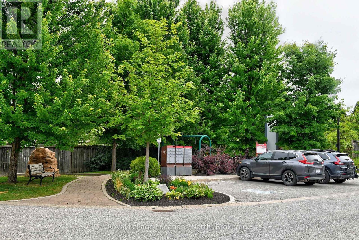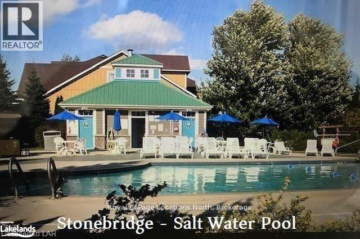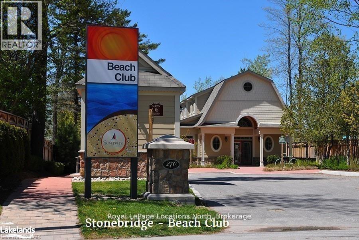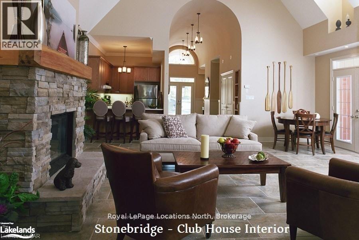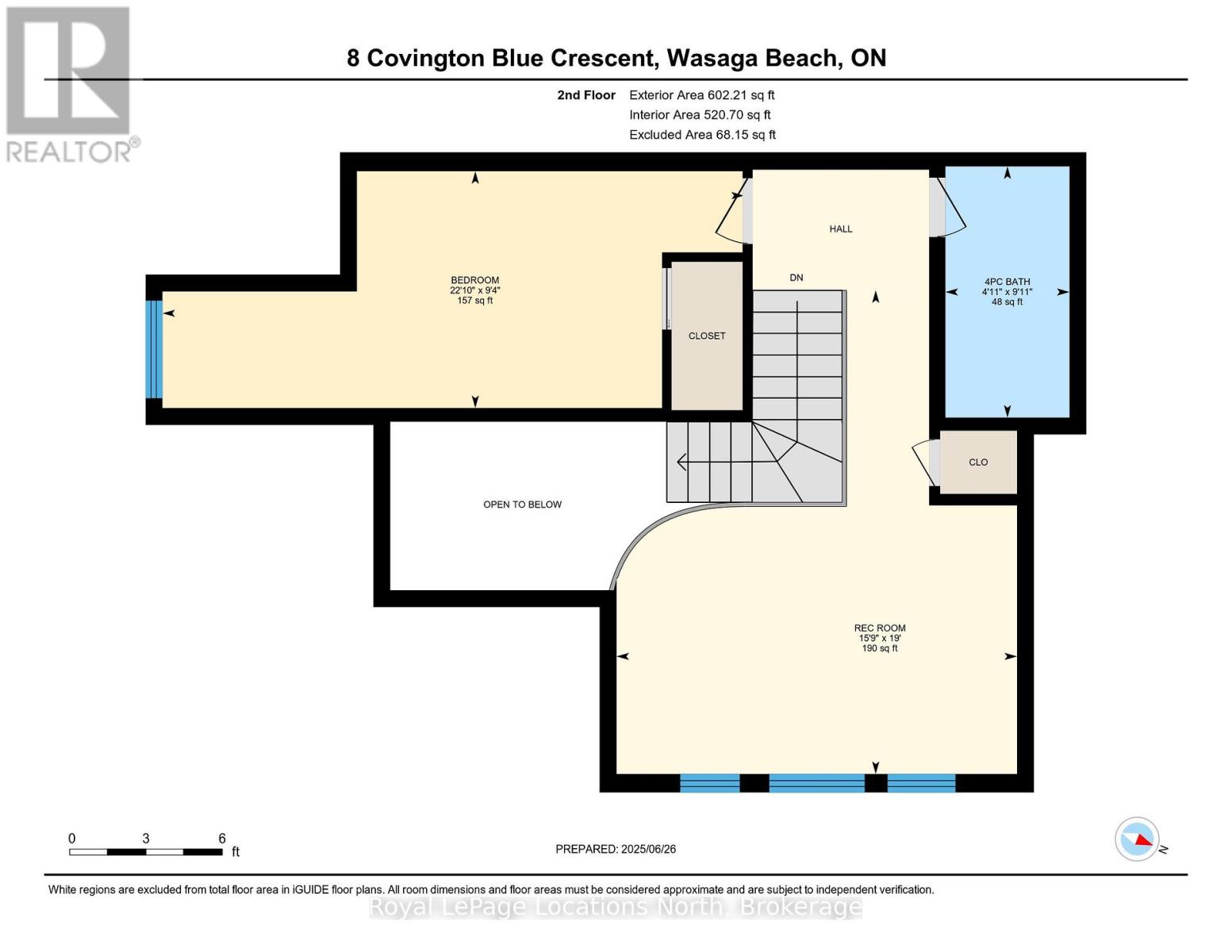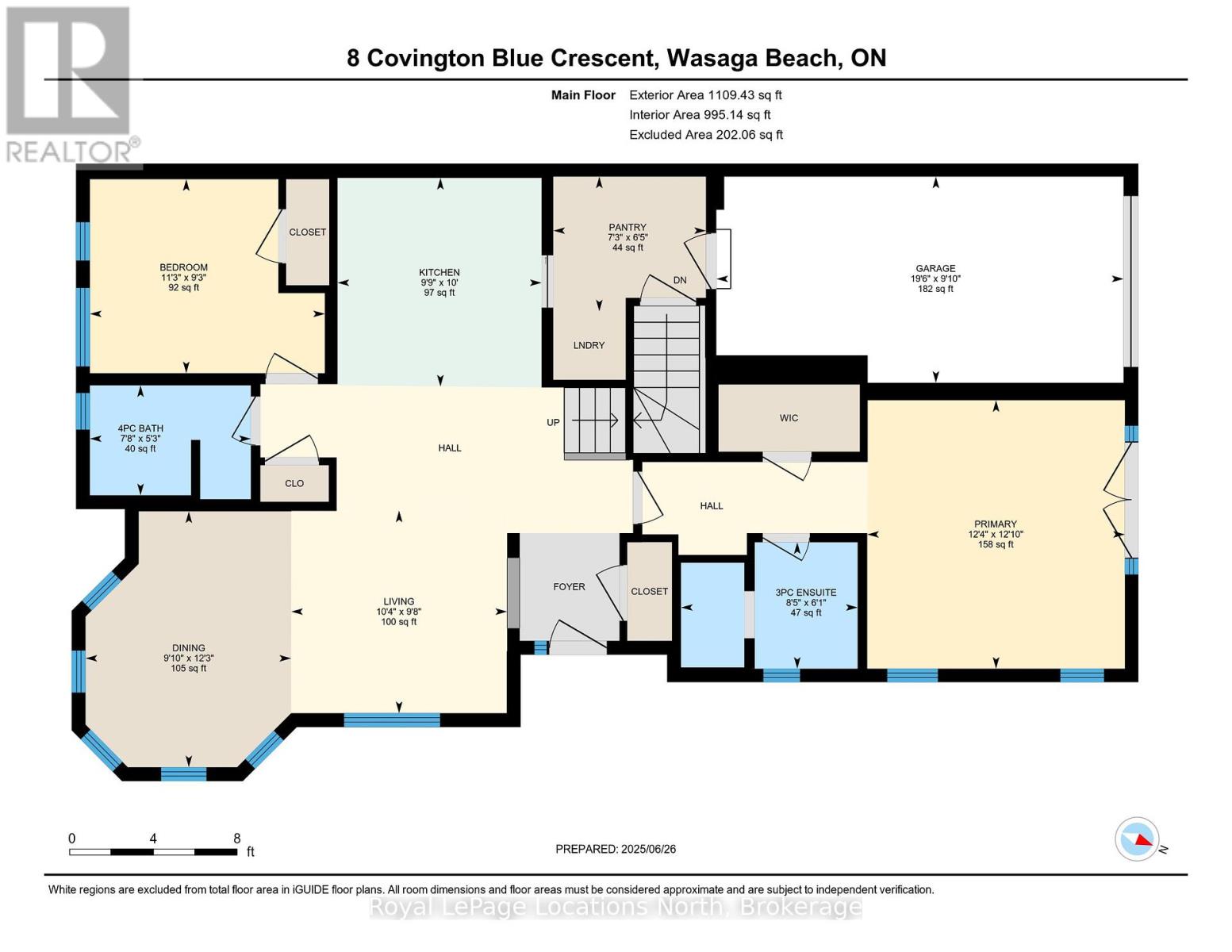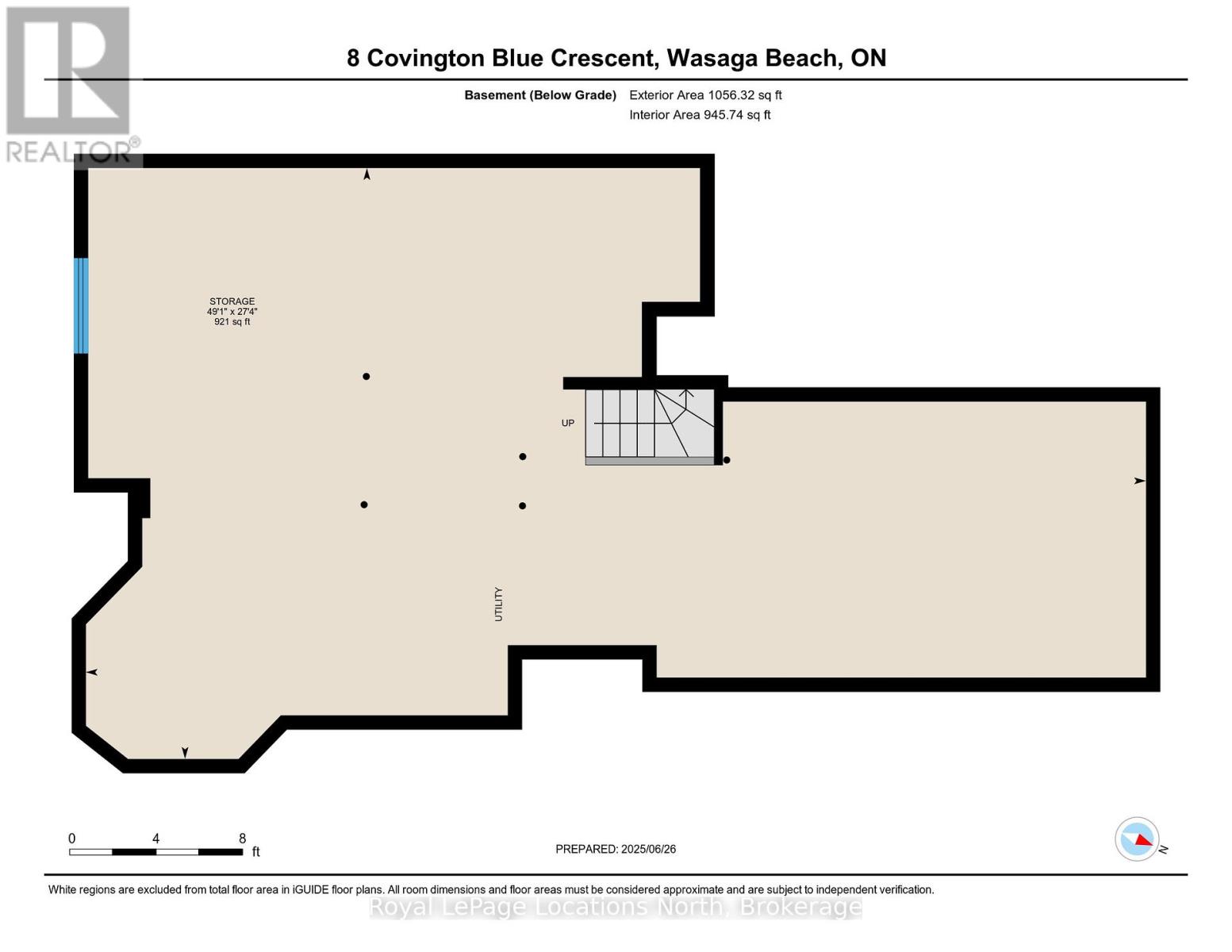8 Covington Blue Crescent Wasaga Beach, Ontario L9Z 0E4
3 Bedroom
3 Bathroom
1500 - 2000 sqft
Central Air Conditioning, Air Exchanger, Ventilation System
Forced Air
$665,000
Nicely decorated Bungalow plus loft in the Community of Stonebridge By The Bay. Walking distance to amenities with shared access to Inground Saltwater Pool, Zen Garden and Waterfront Beach House. Main Floor Living space has 14 ft vaulted ceilings, skylights and California Shutters. Gourmet kitchen with granite counter tops. Upgraded lighting, large windows, Main Floor Primary Bedroom with walk out to private patio. Main floor laundry with inside entry to garage. (id:37788)
Property Details
| MLS® Number | S12250945 |
| Property Type | Single Family |
| Community Name | Wasaga Beach |
| Amenities Near By | Beach, Marina, Place Of Worship |
| Equipment Type | Water Heater, Furnace |
| Features | Conservation/green Belt, Sump Pump |
| Parking Space Total | 2 |
| Rental Equipment Type | Water Heater, Furnace |
Building
| Bathroom Total | 3 |
| Bedrooms Above Ground | 3 |
| Bedrooms Total | 3 |
| Appliances | Central Vacuum, Dryer, Freezer, Stove, Washer, Refrigerator |
| Basement Development | Unfinished |
| Basement Type | N/a (unfinished) |
| Construction Style Attachment | Attached |
| Cooling Type | Central Air Conditioning, Air Exchanger, Ventilation System |
| Exterior Finish | Hardboard |
| Foundation Type | Poured Concrete |
| Heating Fuel | Natural Gas |
| Heating Type | Forced Air |
| Stories Total | 2 |
| Size Interior | 1500 - 2000 Sqft |
| Type | Row / Townhouse |
| Utility Water | Municipal Water |
Parking
| Garage |
Land
| Acreage | No |
| Land Amenities | Beach, Marina, Place Of Worship |
| Sewer | Sanitary Sewer |
| Size Depth | 89 Ft |
| Size Frontage | 39 Ft |
| Size Irregular | 39 X 89 Ft |
| Size Total Text | 39 X 89 Ft |
| Zoning Description | Ct2 |
Rooms
| Level | Type | Length | Width | Dimensions |
|---|---|---|---|---|
| Second Level | Recreational, Games Room | 5.8 m | 4.8 m | 5.8 m x 4.8 m |
| Second Level | Bathroom | 3.01 m | 1.49 m | 3.01 m x 1.49 m |
| Second Level | Bedroom 3 | 2.84 m | 6.97 m | 2.84 m x 6.97 m |
| Basement | Other | 8.34 m | 14.96 m | 8.34 m x 14.96 m |
| Main Level | Bathroom | 1.84 m | 2.57 m | 1.84 m x 2.57 m |
| Main Level | Bathroom | 1.6 m | 2.34 m | 1.6 m x 2.34 m |
| Main Level | Bedroom | 2.83 m | 3.42 m | 2.83 m x 3.42 m |
| Main Level | Dining Room | 3.73 m | 3 m | 3.73 m x 3 m |
| Main Level | Kitchen | 3.04 m | 2.97 m | 3.04 m x 2.97 m |
| Main Level | Living Room | 2.95 m | 3.15 m | 2.95 m x 3.15 m |
| Main Level | Pantry | 1.96 m | 2.22 m | 1.96 m x 2.22 m |
| Main Level | Primary Bedroom | 3.91 m | 3.75 m | 3.91 m x 3.75 m |
https://www.realtor.ca/real-estate/28532855/8-covington-blue-crescent-wasaga-beach-wasaga-beach
Royal LePage Locations North
1249 Mosley St.
Wasaga Beach, Ontario L9Z 2E5
1249 Mosley St.
Wasaga Beach, Ontario L9Z 2E5
(705) 429-4800
locationsnorth.com/
Interested?
Contact us for more information

