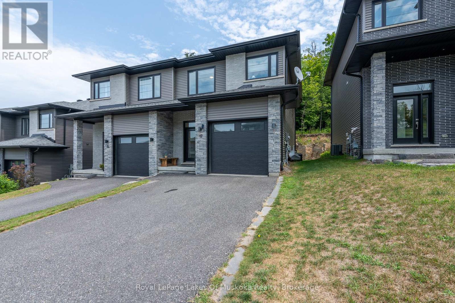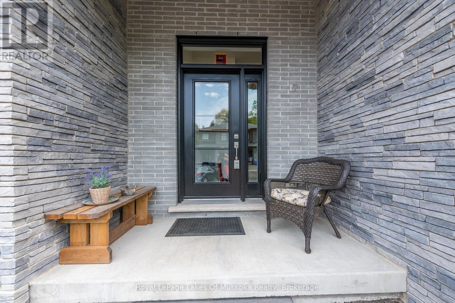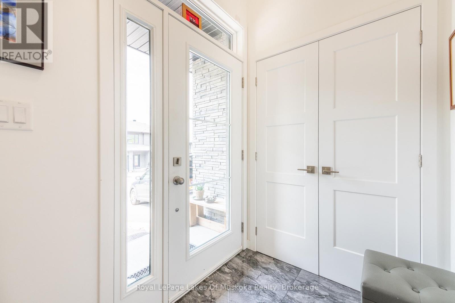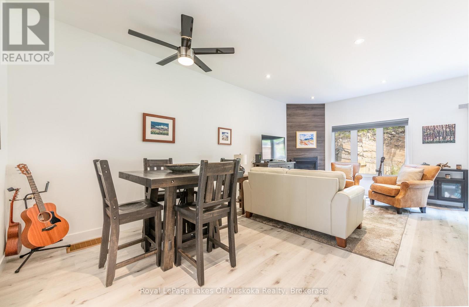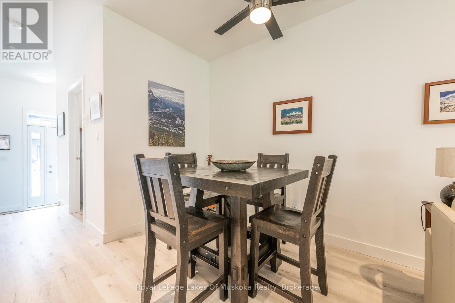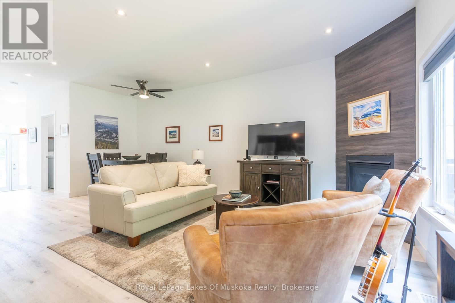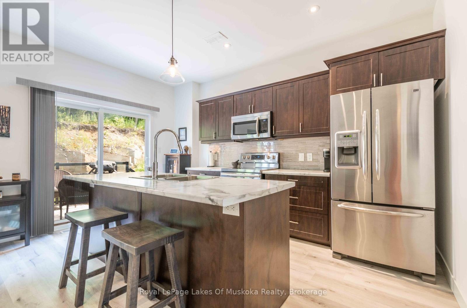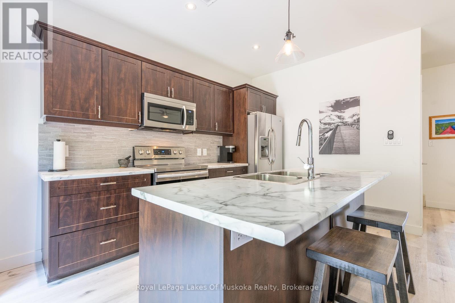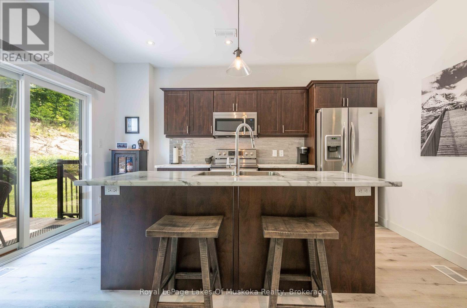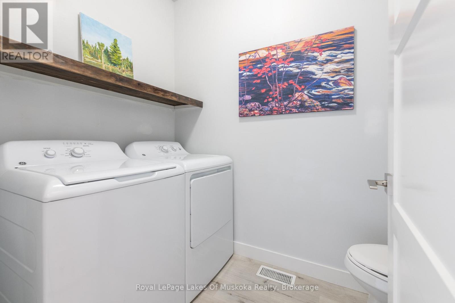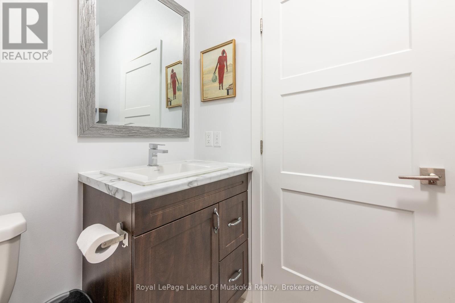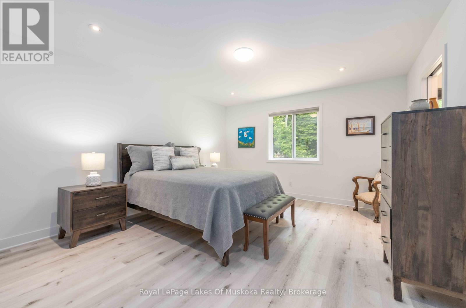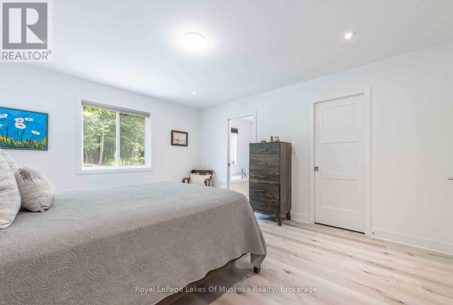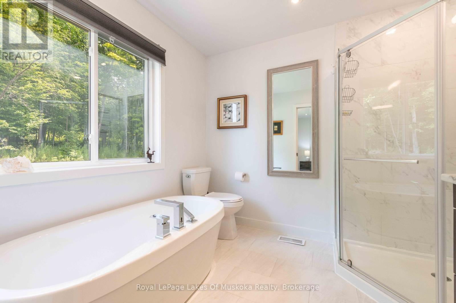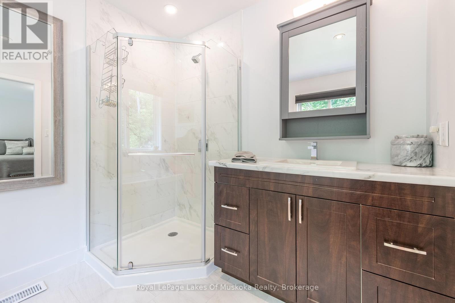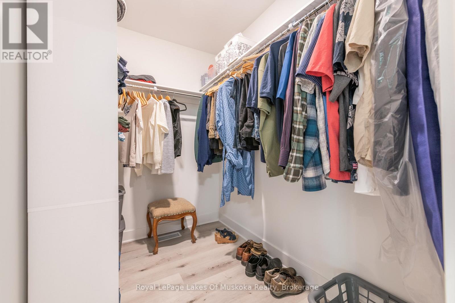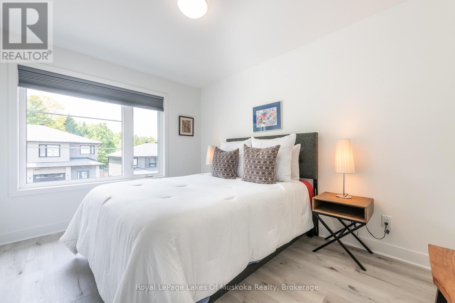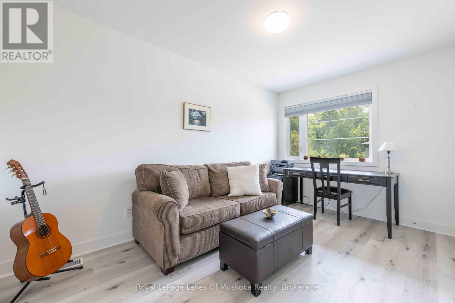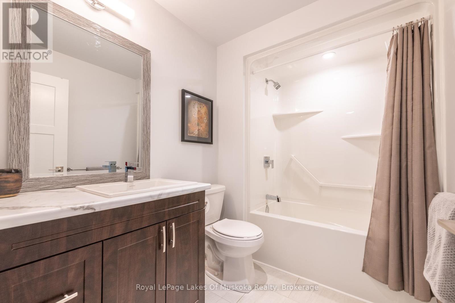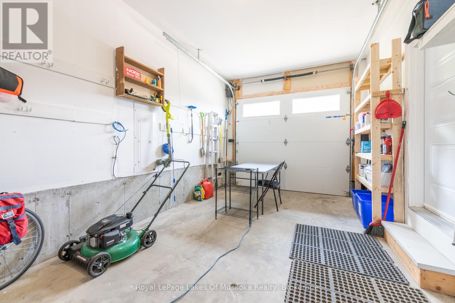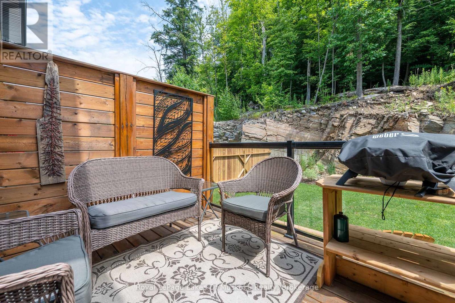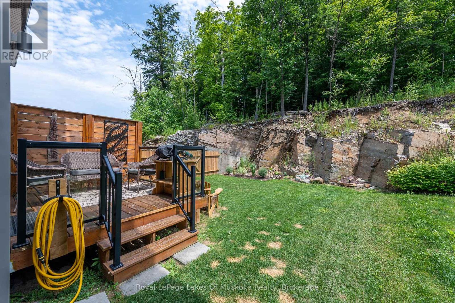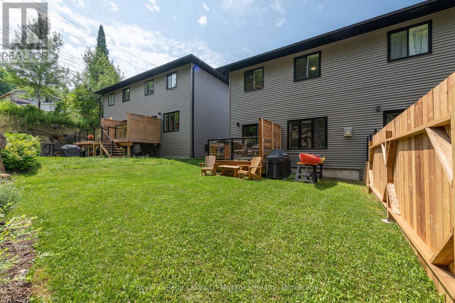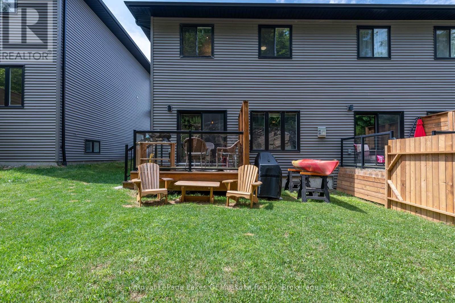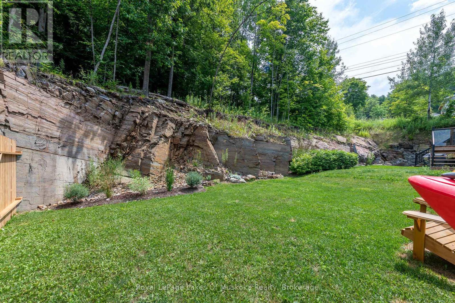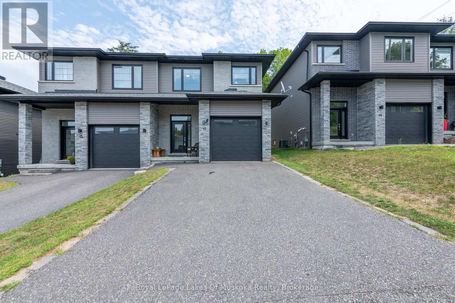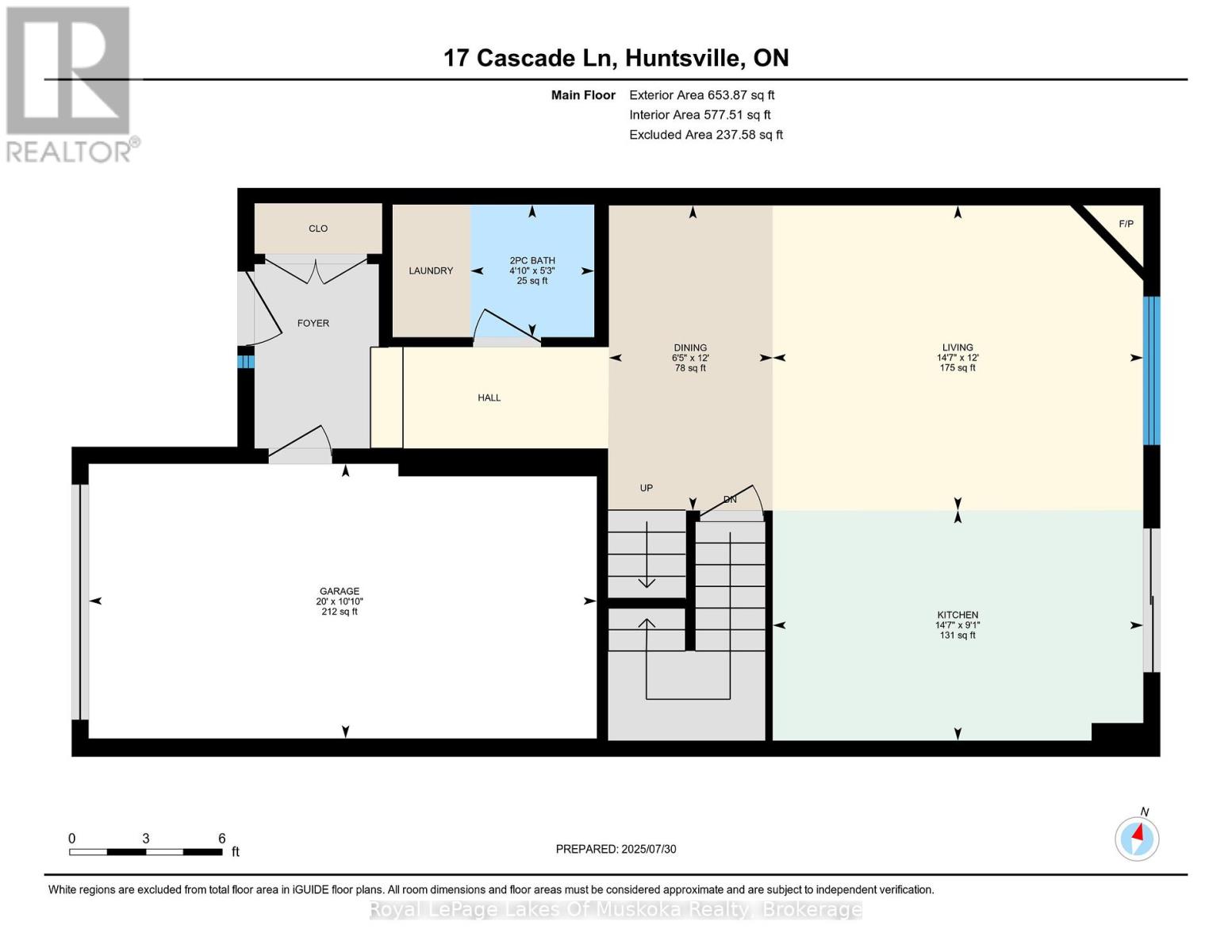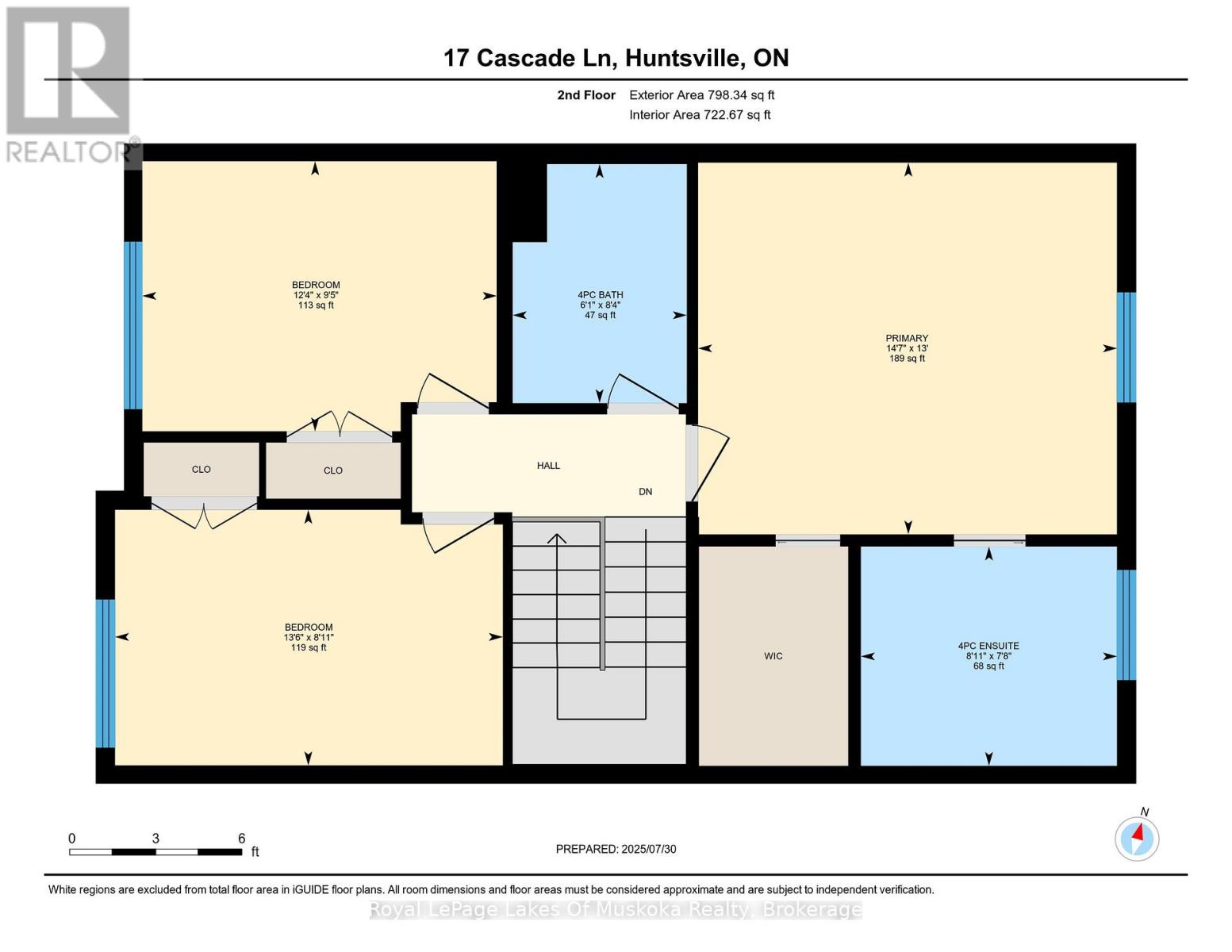8 - 17 Cascade Lane Huntsville (Chaffey), Ontario P1H 1Y3
$569,900Maintenance, Parking
$136.72 Monthly
Maintenance, Parking
$136.72 MonthlyBeautiful like brand new 3 bedroom 3 bathroom townhome with attached garage and private paved driveway is an absolute pleasure to view. Nestled on a magnificent lot with level private backyard backing onto a Muskoka granite rock ridge and forest behind. Fenced on one side and ability to build a fence on the other to give you a completely private lot for dogs and kids. Main level features sunlit open concept with walk out to rear deck. Kitchen has ample cabinets and a quintessential eat at center island. Living room boasts a lovely gas fireplace. 2nd level has 3 good size bedrooms including primary with ensuite. The basement provides storage and utility. The attached garage off of the main foyer is an ideal layout. The area is quietly nestled in the center of town but feels like a rural setting in the forest. This townhouse is a pleasure to show and is a well priced offering. Condo fees are only $136/mo which is great value! (id:37788)
Open House
This property has open houses!
1:30 pm
Ends at:3:00 pm
Property Details
| MLS® Number | X12316706 |
| Property Type | Single Family |
| Community Name | Chaffey |
| Community Features | Pet Restrictions |
| Equipment Type | Water Heater - Tankless |
| Features | Carpet Free |
| Parking Space Total | 2 |
| Rental Equipment Type | Water Heater - Tankless |
Building
| Bathroom Total | 3 |
| Bedrooms Above Ground | 3 |
| Bedrooms Total | 3 |
| Age | 6 To 10 Years |
| Appliances | Dishwasher, Dryer, Stove, Washer, Window Coverings, Refrigerator |
| Basement Type | Crawl Space |
| Cooling Type | Central Air Conditioning |
| Exterior Finish | Brick, Stone |
| Fireplace Present | Yes |
| Half Bath Total | 1 |
| Heating Fuel | Natural Gas |
| Heating Type | Forced Air |
| Stories Total | 2 |
| Size Interior | 1200 - 1399 Sqft |
| Type | Row / Townhouse |
Parking
| Attached Garage | |
| Garage |
Land
| Acreage | No |
Rooms
| Level | Type | Length | Width | Dimensions |
|---|---|---|---|---|
| Second Level | Bathroom | 2.54 m | 1.85 m | 2.54 m x 1.85 m |
| Second Level | Bathroom | 2.33 m | 2.72 m | 2.33 m x 2.72 m |
| Second Level | Primary Bedroom | 3.95 m | 4.45 m | 3.95 m x 4.45 m |
| Second Level | Bedroom 2 | 2.72 m | 4.12 m | 2.72 m x 4.12 m |
| Second Level | Bedroom 3 | 2.87 m | 3.77 m | 2.87 m x 3.77 m |
| Main Level | Dining Room | 3.66 m | 1.49 m | 3.66 m x 1.49 m |
| Main Level | Kitchen | 2.76 m | 4.45 m | 2.76 m x 4.45 m |
| Main Level | Living Room | 3.66 m | 4.45 m | 3.66 m x 4.45 m |
https://www.realtor.ca/real-estate/28673536/8-17-cascade-lane-huntsville-chaffey-chaffey

76 Centre Street North
Huntsville, Ontario P1H 2P4
(705) 789-9677
(705) 789-3770
www.rlpmuskoka.com/

76 Centre Street North
Huntsville, Ontario P1H 2P4
(705) 789-9677
(705) 789-3770
www.rlpmuskoka.com/
Interested?
Contact us for more information

