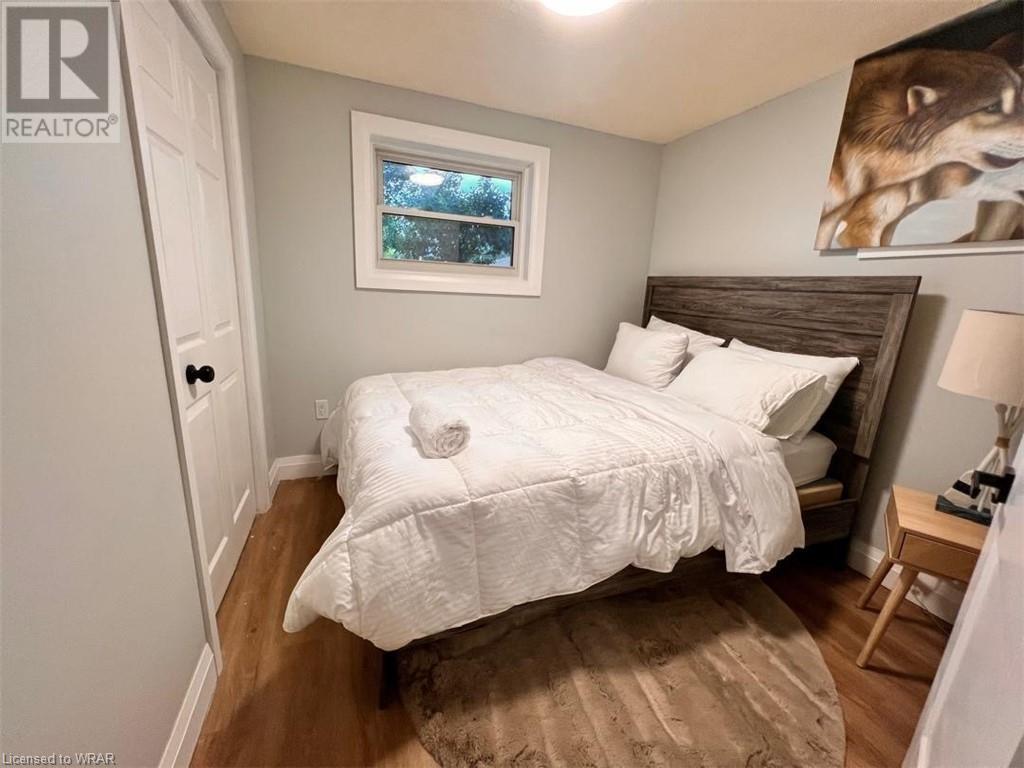794 Gladstone Drive Unit# Lower Unit Woodstock, Ontario N4S 5T2
$2,300 Monthly
This charming 3-bedroom lower unit in North Woodstock offers a fully furnished, spacious living space with its own private entrance for added privacy and convenience. The unit includes 2 dedicated driveway parking spaces and shared access to a lovely backyard, ideal for relaxation or outdoor activities. Tenants are responsible for 40% of the utilities. Located close to many amenities such as Roth Park and Trails, Sally Creek Golf Club, reputable schools, shopping, Woodstock Raceway, the arena, and the farmers market, this unit provides easy access to everything you need. Additionally, it offers convenient access to the 401, making it perfect for commuters. This unit combines comfort, convenience, and a prime location, making it a fantastic opportunity to call North Woodstock your new home. (id:37788)
Property Details
| MLS® Number | 40619346 |
| Property Type | Single Family |
| Amenities Near By | Golf Nearby, Park, Place Of Worship, Schools, Shopping |
| Features | Conservation/green Belt |
| Parking Space Total | 8 |
Building
| Bathroom Total | 1 |
| Bedrooms Below Ground | 3 |
| Bedrooms Total | 3 |
| Appliances | Dishwasher, Dryer, Microwave, Refrigerator, Stove, Water Softener, Washer |
| Basement Development | Partially Finished |
| Basement Type | Full (partially Finished) |
| Constructed Date | 1967 |
| Construction Style Attachment | Detached |
| Cooling Type | Central Air Conditioning |
| Exterior Finish | Brick |
| Heating Fuel | Natural Gas |
| Heating Type | Forced Air |
| Size Interior | 1639.98 Sqft |
| Type | House |
| Utility Water | Municipal Water |
Parking
| Detached Garage |
Land
| Acreage | No |
| Land Amenities | Golf Nearby, Park, Place Of Worship, Schools, Shopping |
| Sewer | Municipal Sewage System |
| Size Depth | 110 Ft |
| Size Frontage | 60 Ft |
| Size Total Text | Under 1/2 Acre |
| Zoning Description | R1 |
Rooms
| Level | Type | Length | Width | Dimensions |
|---|---|---|---|---|
| Basement | Bedroom | 11'0'' x 10'0'' | ||
| Basement | Bedroom | 14'0'' x 15'0'' | ||
| Basement | Utility Room | 10'6'' x 19'10'' | ||
| Basement | Bedroom | 12'2'' x 21'1'' | ||
| Lower Level | Recreation Room | 23'0'' x 19'10'' | ||
| Lower Level | 3pc Bathroom | 7'4'' x 4'8'' |
https://www.realtor.ca/real-estate/27164132/794-gladstone-drive-unit-lower-unit-woodstock
675 Riverbend Dr., Unit B
Kitchener,, Ontario N2K 3S3
(866) 530-7737
(647) 849-3180
https://exprealty.ca/
675 Riverbend Dr
Kitchener, Ontario N2K 3S3
(866) 530-7737
(647) 849-3180
Interested?
Contact us for more information





















