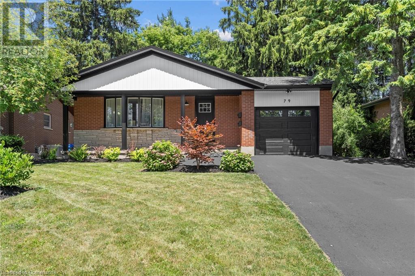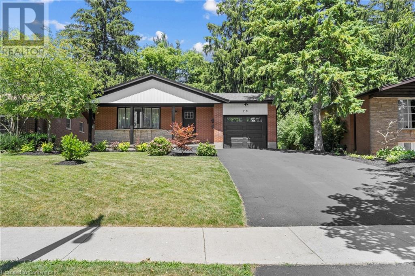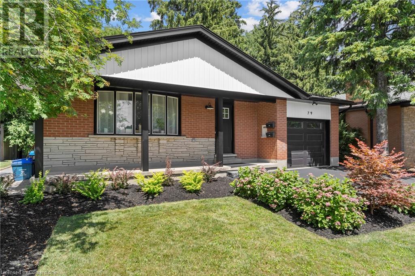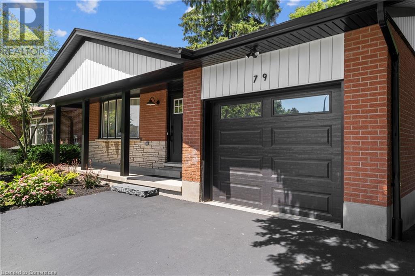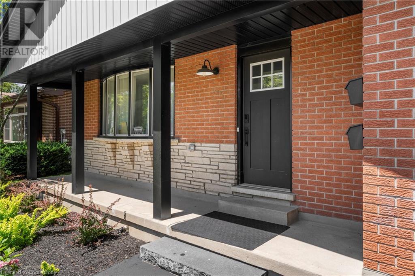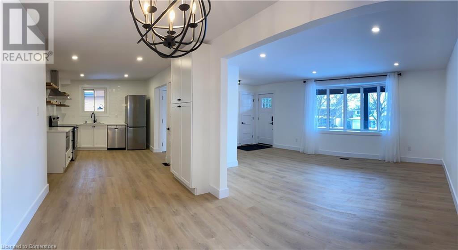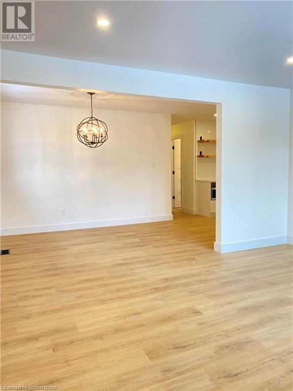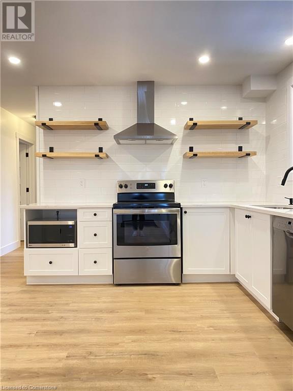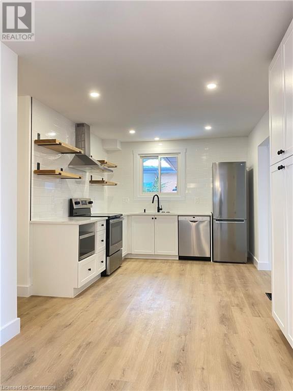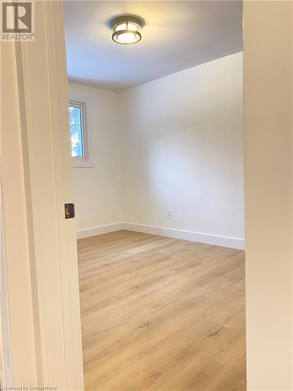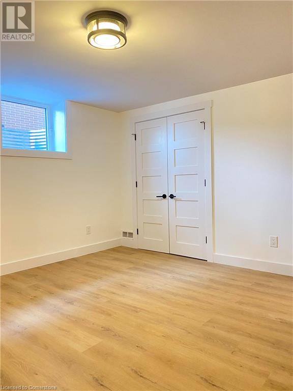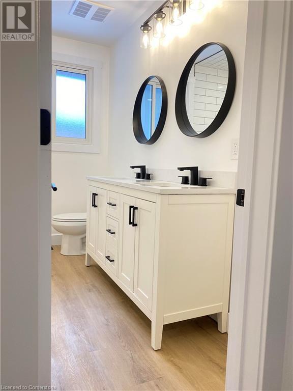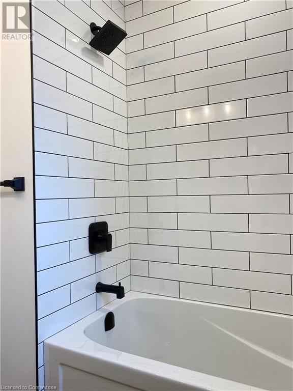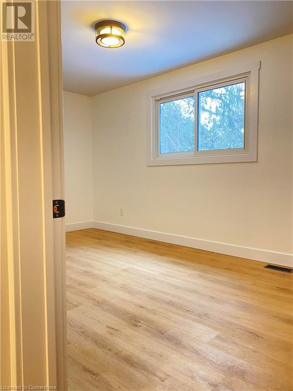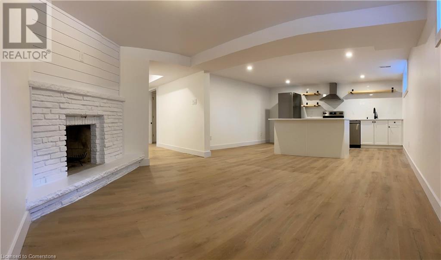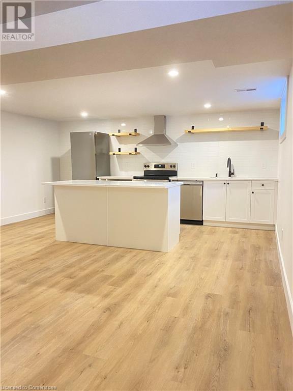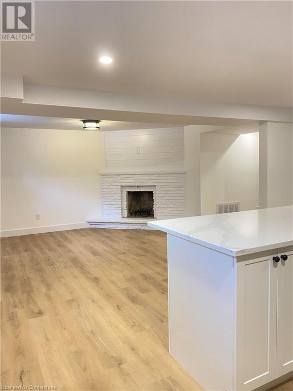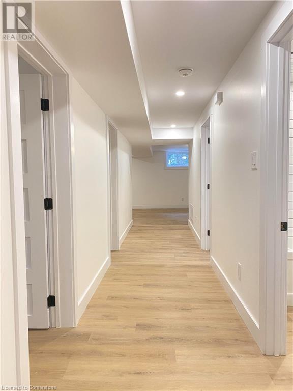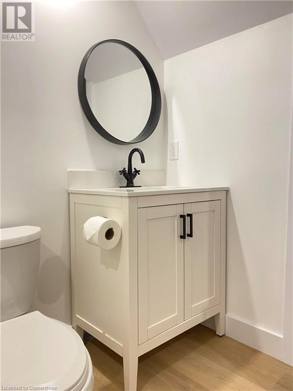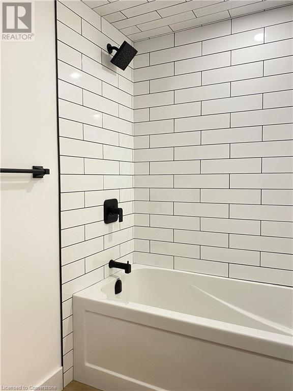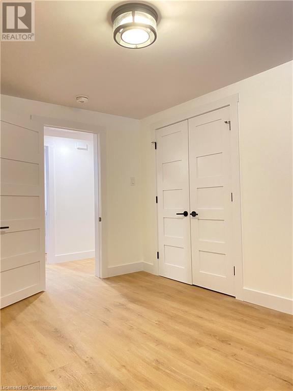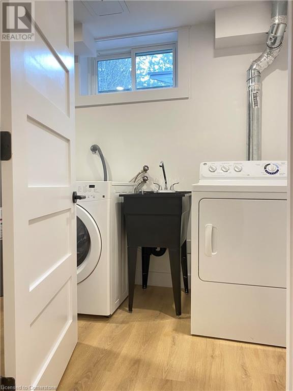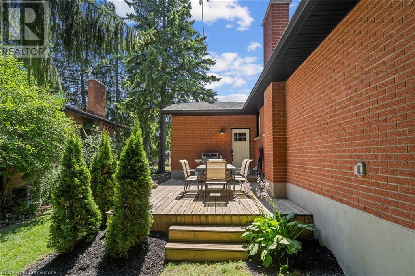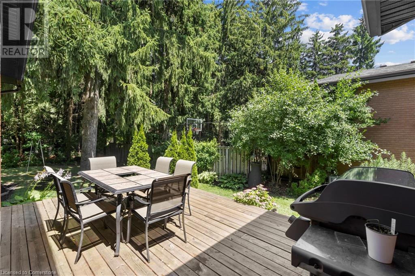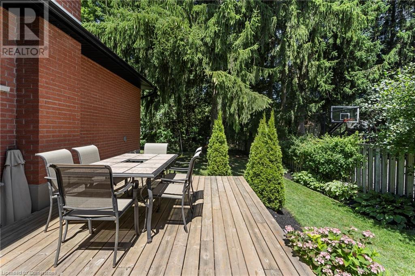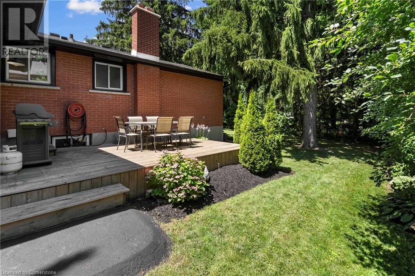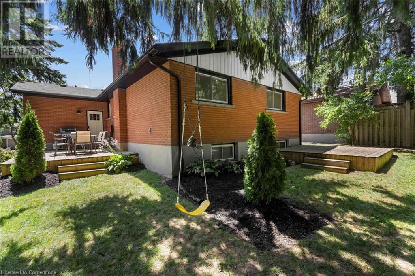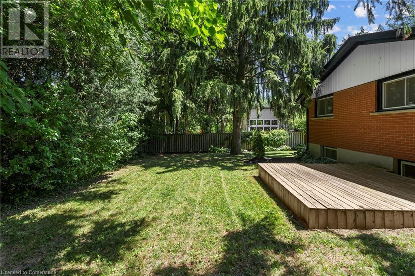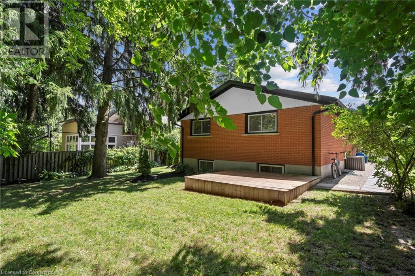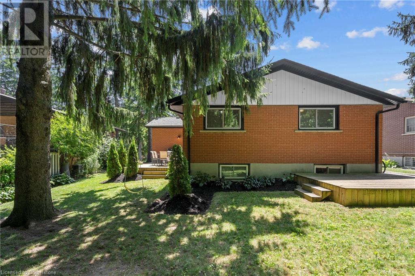79 Inwood Crescent Kitchener, Ontario N2M 2L9
$1,098,000
A Fully Upgraded - Move In Ready home with a Legal basement apartment. A total of 5 bedrooms and 2 full bathrooms—featuring 3 bedrooms and 1 bathroom upstairs, and 2 bedrooms and 1 bathroom downstairs. Perfect for multigenerational living or rental income potential! Located in a great neighborhood, this home boasts extensive upgrades throughout and shows true pride of ownership. From modern finishes to thoughtful updates it’s move-in ready and designed for comfortable living or a handsfree income property. In the backyard you have 2 separate decks with plenty of green space. Don't miss out on this exceptional opportunity—whether you're looking for a smart investment or a home to grow in, this home has it all. (id:37788)
Property Details
| MLS® Number | 40756146 |
| Property Type | Single Family |
| Amenities Near By | Golf Nearby, Hospital, Park, Place Of Worship, Public Transit, Schools |
| Community Features | Quiet Area, Community Centre |
| Equipment Type | None |
| Features | Paved Driveway, Sump Pump, Automatic Garage Door Opener, In-law Suite |
| Parking Space Total | 5 |
| Rental Equipment Type | None |
| Structure | Porch |
Building
| Bathroom Total | 2 |
| Bedrooms Above Ground | 3 |
| Bedrooms Below Ground | 2 |
| Bedrooms Total | 5 |
| Appliances | Dishwasher, Dryer, Microwave, Refrigerator, Stove, Water Softener, Washer, Hood Fan, Garage Door Opener |
| Architectural Style | Bungalow |
| Basement Development | Finished |
| Basement Type | Full (finished) |
| Constructed Date | 1971 |
| Construction Style Attachment | Detached |
| Cooling Type | Central Air Conditioning |
| Exterior Finish | Brick, Stone, Vinyl Siding |
| Fireplace Present | Yes |
| Fireplace Total | 1 |
| Foundation Type | Poured Concrete |
| Heating Type | Forced Air |
| Stories Total | 1 |
| Size Interior | 2408 Sqft |
| Type | House |
| Utility Water | Municipal Water |
Parking
| Attached Garage |
Land
| Acreage | No |
| Land Amenities | Golf Nearby, Hospital, Park, Place Of Worship, Public Transit, Schools |
| Sewer | Municipal Sewage System |
| Size Depth | 130 Ft |
| Size Frontage | 63 Ft |
| Size Total Text | Under 1/2 Acre |
| Zoning Description | R2a |
Rooms
| Level | Type | Length | Width | Dimensions |
|---|---|---|---|---|
| Lower Level | Recreation Room | 19'6'' x 16'4'' | ||
| Lower Level | Laundry Room | 5'11'' x 11'10'' | ||
| Lower Level | Kitchen | 4'8'' x 16'4'' | ||
| Lower Level | Bedroom | 13'0'' x 9'11'' | ||
| Lower Level | Bedroom | 12'11'' x 12'11'' | ||
| Lower Level | 4pc Bathroom | 5'11'' x 8'1'' | ||
| Main Level | Primary Bedroom | 15'3'' x 9'7'' | ||
| Main Level | Living Room | 14'2'' x 12'8'' | ||
| Main Level | Kitchen | 13'2'' x 9'11'' | ||
| Main Level | Foyer | 7'6'' x 12'6'' | ||
| Main Level | Dining Room | 12'1'' x 8'7'' | ||
| Main Level | Bedroom | 11'10'' x 9'4'' | ||
| Main Level | Bedroom | 9'7'' x 13'0'' | ||
| Main Level | 5pc Bathroom | 9'7'' x 6'7'' |
https://www.realtor.ca/real-estate/28676145/79-inwood-crescent-kitchener
1360 King St., N., Unit A
St. Jacobs, Ontario N0B 2N0
(519) 206-9555
(905) 357-1705
https://revelrealty.ca/
1360 King St N
St. Jacobs, Ontario N0B 2N0
(519) 206-9555
(905) 357-1705
https://revelrealty.ca/
1360 King St N
St. Jacobs, Ontario N0B 2N0
(519) 206-9555
(905) 357-1705
https://revelrealty.ca/
Interested?
Contact us for more information

