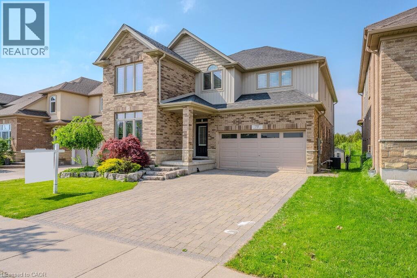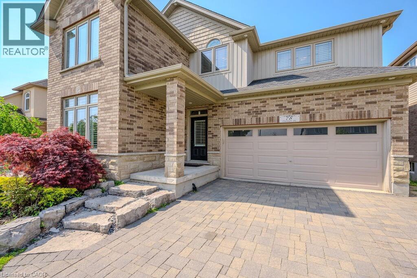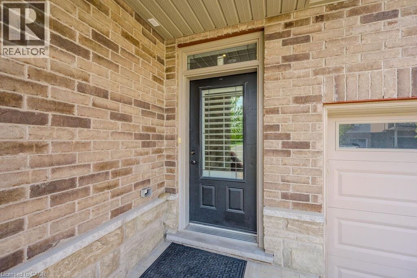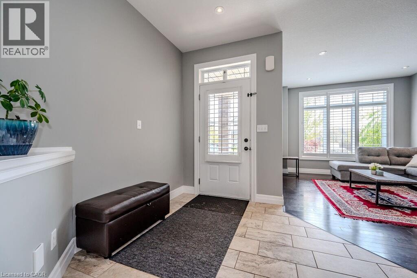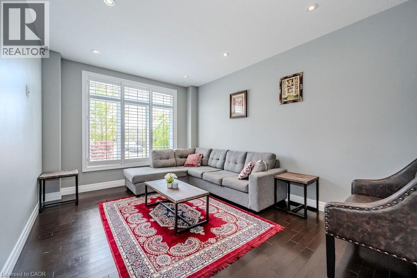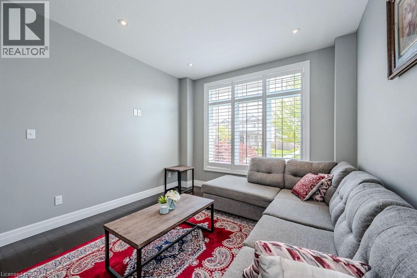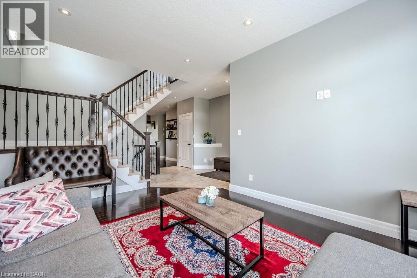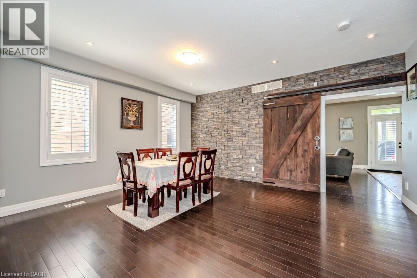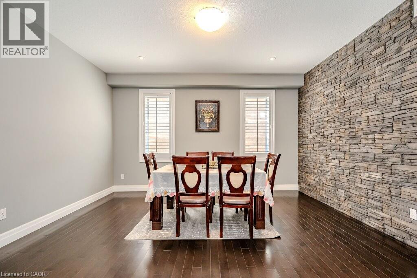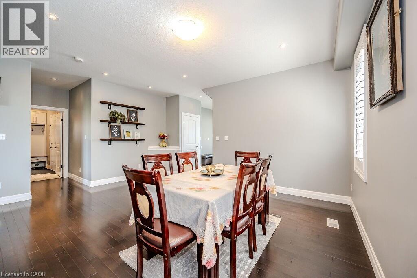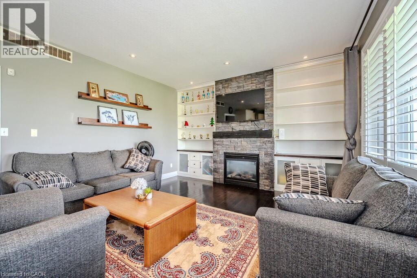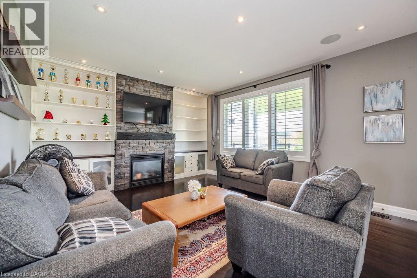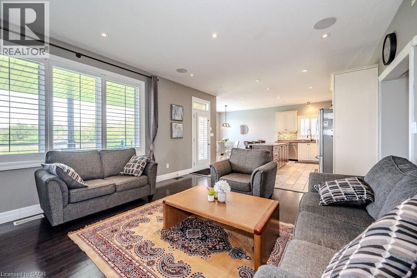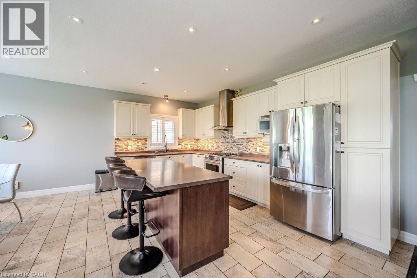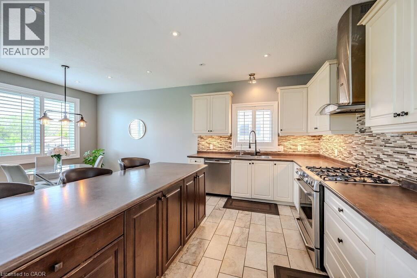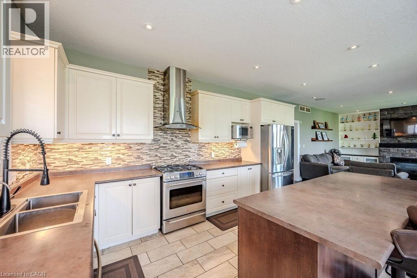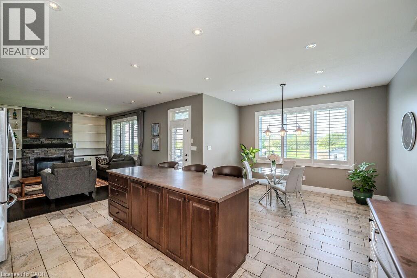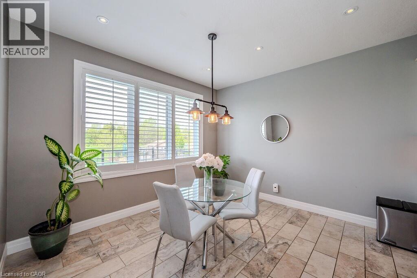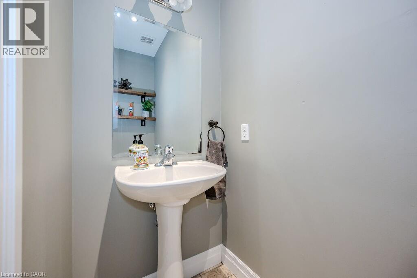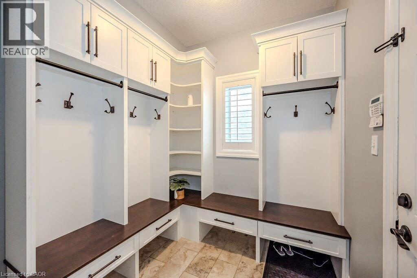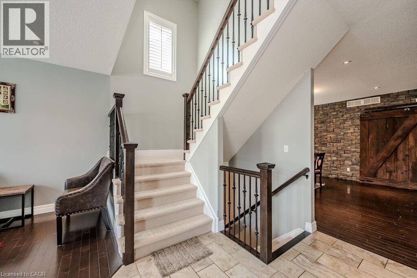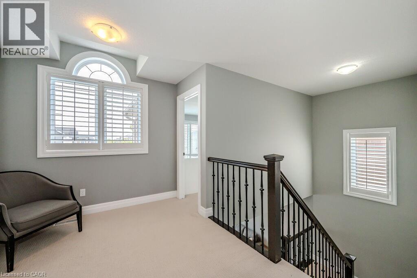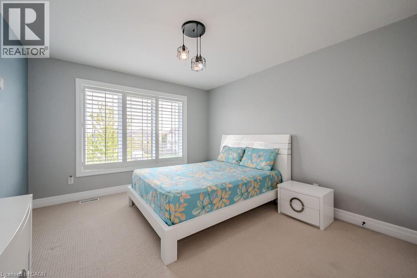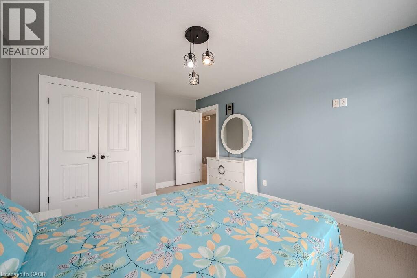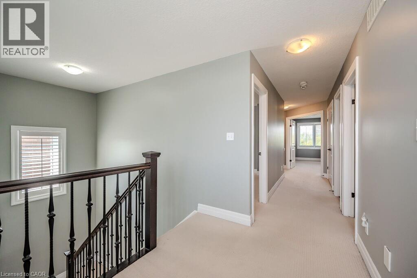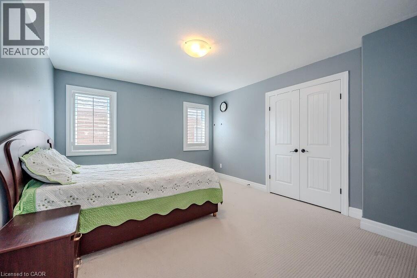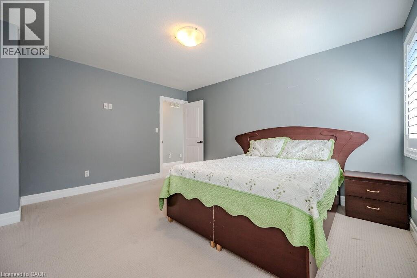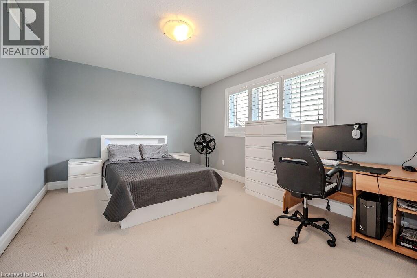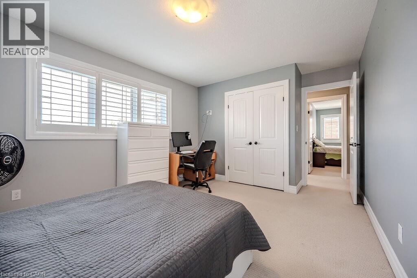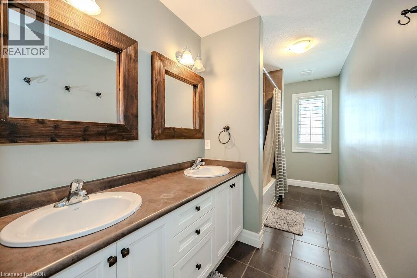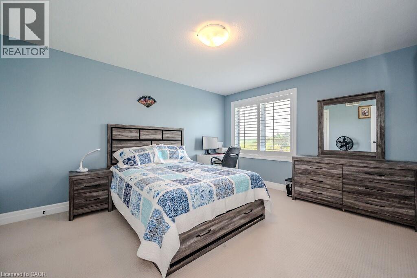78 Dolman Street Breslau, Ontario N0B 1M0
$1,349,900
Stunning 5-Bedroom Retreat on Rare 267' Deep Lot! Discover your perfect sanctuary in this breathtaking 5-bedroom, 4-bathroom home, nestled on a premium 267-foot deep, fully fenced lot backing onto a serene conservation area for ultimate privacy. This residence radiates curb appeal with its striking exterior and pristine landscaping. Step inside to find luxurious finishes, including a warm gas fireplace, elegant stone walls, soaring ceilings, pot lights, rustic barn wood accents, and a surround sound system in the fully finished basement. The chef’s kitchen dazzles with abundant cabinetry and counter space, seamlessly flowing into the open-concept dining and living areas. A custom mudroom offers stylish storage solutions. The bright lookout basement, illuminated by large windows, is perfect for relaxation or entertaining. Outdoors, a full-width covered deck with a hot tub creates an ideal setting for year-round enjoyment. Located steps from Breslau P.S., Hwy 7, the expressway, and Hwy 401, this home blends tranquility, luxury, and convenience. Don’t miss your chance to own this extraordinary forever home! (id:37788)
Property Details
| MLS® Number | 40778545 |
| Property Type | Single Family |
| Amenities Near By | Airport, Golf Nearby, Hospital, Park, Place Of Worship, Playground, Schools, Ski Area |
| Community Features | Community Centre |
| Equipment Type | Water Heater |
| Features | Backs On Greenbelt, Conservation/green Belt |
| Parking Space Total | 4 |
| Rental Equipment Type | Water Heater |
| Structure | Shed, Porch |
Building
| Bathroom Total | 4 |
| Bedrooms Above Ground | 5 |
| Bedrooms Total | 5 |
| Appliances | Dishwasher, Dryer, Refrigerator, Stove, Washer, Hood Fan |
| Architectural Style | 2 Level |
| Basement Development | Finished |
| Basement Type | Full (finished) |
| Constructed Date | 2012 |
| Construction Style Attachment | Detached |
| Cooling Type | Central Air Conditioning |
| Exterior Finish | Brick, Vinyl Siding |
| Fireplace Present | Yes |
| Fireplace Total | 1 |
| Foundation Type | Poured Concrete |
| Half Bath Total | 1 |
| Heating Fuel | Natural Gas |
| Heating Type | Forced Air |
| Stories Total | 2 |
| Size Interior | 3135 Sqft |
| Type | House |
| Utility Water | Municipal Water |
Parking
| Attached Garage |
Land
| Access Type | Highway Access, Highway Nearby |
| Acreage | No |
| Fence Type | Fence |
| Land Amenities | Airport, Golf Nearby, Hospital, Park, Place Of Worship, Playground, Schools, Ski Area |
| Landscape Features | Landscaped |
| Sewer | Municipal Sewage System |
| Size Depth | 267 Ft |
| Size Frontage | 44 Ft |
| Size Total Text | Under 1/2 Acre |
| Zoning Description | R2-a |
Rooms
| Level | Type | Length | Width | Dimensions |
|---|---|---|---|---|
| Second Level | Primary Bedroom | 22'9'' x 16'1'' | ||
| Second Level | Bedroom | 11'9'' x 15'1'' | ||
| Second Level | Bedroom | 13'8'' x 14'7'' | ||
| Second Level | Bedroom | 14'0'' x 12'2'' | ||
| Second Level | Bedroom | 16'7'' x 11'0'' | ||
| Second Level | Full Bathroom | Measurements not available | ||
| Second Level | 5pc Bathroom | Measurements not available | ||
| Basement | Utility Room | 10'9'' x 8'3'' | ||
| Basement | Storage | 7'11'' x 5'4'' | ||
| Basement | Recreation Room | 33'5'' x 30'3'' | ||
| Basement | Laundry Room | 10'8'' x 14'8'' | ||
| Basement | 3pc Bathroom | Measurements not available | ||
| Main Level | Living Room | 11'4'' x 15'3'' | ||
| Main Level | Kitchen | 21'7'' x 14'0'' | ||
| Main Level | Family Room | 12'8'' x 14'0'' | ||
| Main Level | Dining Room | 9'11'' x 14'9'' | ||
| Main Level | 2pc Bathroom | Measurements not available |
https://www.realtor.ca/real-estate/28992621/78-dolman-street-breslau
71 Weber Street E., Unit B
Kitchener, Ontario N2H 1C6
(519) 578-7300
(519) 742-9904
https://wollerealty.com/
180 Northfield Drive W., Unit 7a
Waterloo, Ontario N2L 0C7
(519) 747-2040
(519) 747-2081
www.wollerealty.com/
180 Northfield Drive W., Unit 7a
Waterloo, Ontario N2L 0C7
(519) 747-2040
(519) 747-2081
www.wollerealty.com/
Interested?
Contact us for more information

