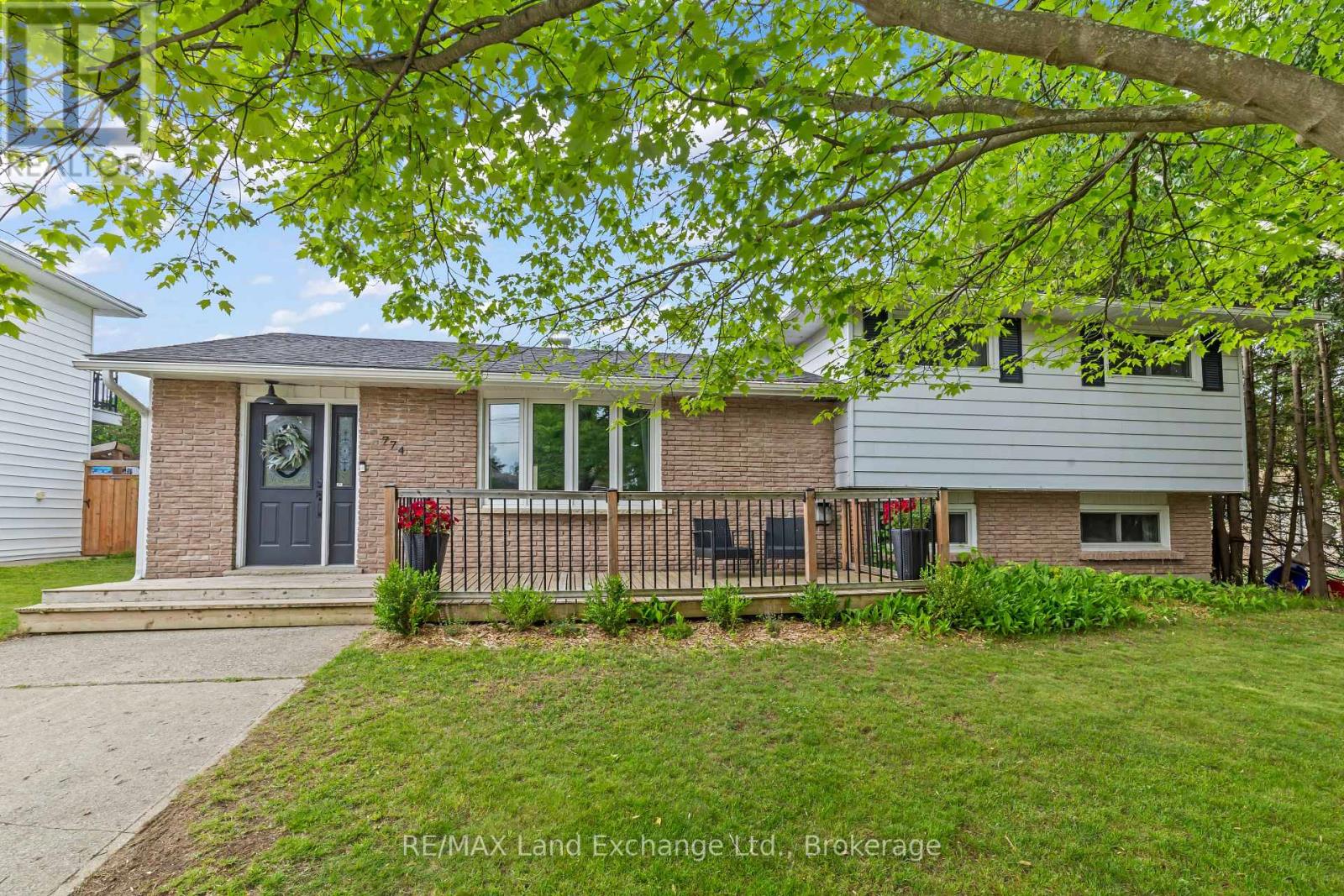774 River Street Saugeen Shores, Ontario N0H 2C4
$569,900
Endless potential in a great location! Welcome to this 4-level side split value-add opportunity for the savvy buyer or investor. Situated on a generous 66.25 ft x 132.50 ft lot in a quiet, family-friendly neighbourhood, this home is just a short walk to downtown amenities, schools, and scenic trails. Inside, you'll find 3 spacious bedrooms and 2 full bathrooms, offering a solid foundation to make your own. The main floor features a large kitchen with a picture window overlooking the expansive backyard, complete with a refreshing in-ground pool perfect for entertaining or relaxing on warm summer days. The fourth level (basement) offers a separate exterior entrance. If you are looking for a chance to invest in a property with future upside, this one checks all the boxes. Don't miss your chance to build equity in one of Port Elgin's mature neighbourhood. (id:37788)
Property Details
| MLS® Number | X12262673 |
| Property Type | Single Family |
| Community Name | Saugeen Shores |
| Amenities Near By | Park |
| Parking Space Total | 3 |
| Pool Type | Inground Pool |
| Structure | Deck, Patio(s), Porch |
Building
| Bathroom Total | 2 |
| Bedrooms Above Ground | 3 |
| Bedrooms Below Ground | 1 |
| Bedrooms Total | 4 |
| Amenities | Fireplace(s) |
| Appliances | Water Heater, Dishwasher, Dryer, Stove, Washer, Window Coverings, Refrigerator |
| Basement Features | Walk-up |
| Basement Type | Crawl Space |
| Construction Style Attachment | Detached |
| Construction Style Split Level | Backsplit |
| Cooling Type | Wall Unit |
| Exterior Finish | Brick, Aluminum Siding |
| Fireplace Present | Yes |
| Fireplace Total | 1 |
| Foundation Type | Concrete |
| Heating Fuel | Electric |
| Heating Type | Baseboard Heaters |
| Size Interior | 1100 - 1500 Sqft |
| Type | House |
| Utility Water | Municipal Water |
Parking
| No Garage |
Land
| Acreage | No |
| Fence Type | Fenced Yard |
| Land Amenities | Park |
| Sewer | Sanitary Sewer |
| Size Depth | 132 Ft ,6 In |
| Size Frontage | 66 Ft ,3 In |
| Size Irregular | 66.3 X 132.5 Ft |
| Size Total Text | 66.3 X 132.5 Ft |
Rooms
| Level | Type | Length | Width | Dimensions |
|---|---|---|---|---|
| Second Level | Bedroom 3 | 2.77 m | 2.72 m | 2.77 m x 2.72 m |
| Second Level | Primary Bedroom | 3.81 m | 3.3 m | 3.81 m x 3.3 m |
| Second Level | Bedroom 2 | 3.38 m | 3.3 m | 3.38 m x 3.3 m |
| Basement | Laundry Room | 3.58 m | 2.36 m | 3.58 m x 2.36 m |
| Basement | Recreational, Games Room | 7.39 m | 5.13 m | 7.39 m x 5.13 m |
| Lower Level | Family Room | 5.89 m | 3.91 m | 5.89 m x 3.91 m |
| Lower Level | Bedroom 4 | 3.43 m | 3.38 m | 3.43 m x 3.38 m |
| Main Level | Living Room | 5.13 m | 3.99 m | 5.13 m x 3.99 m |
| Main Level | Dining Room | 3.45 m | 2.95 m | 3.45 m x 2.95 m |
| Main Level | Kitchen | 5.13 m | 3.38 m | 5.13 m x 3.38 m |
| Main Level | Foyer | 2.95 m | 2.46 m | 2.95 m x 2.46 m |
https://www.realtor.ca/real-estate/28558555/774-river-street-saugeen-shores-saugeen-shores

645 Goderich St
Port Elgin, Ontario N0H 2C0
(519) 389-4600
(519) 389-4618
www.remaxlandexchange.ca/

645 Goderich St
Port Elgin, Ontario N0H 2C0
(519) 389-4600
(519) 389-4618
www.remaxlandexchange.ca/
Interested?
Contact us for more information








































