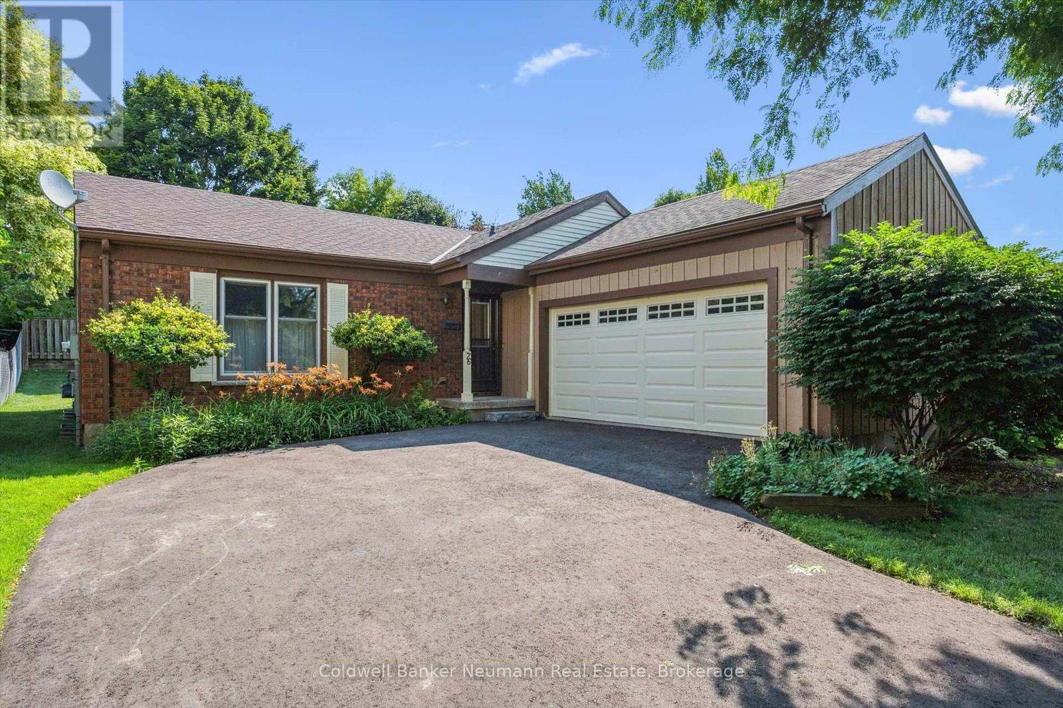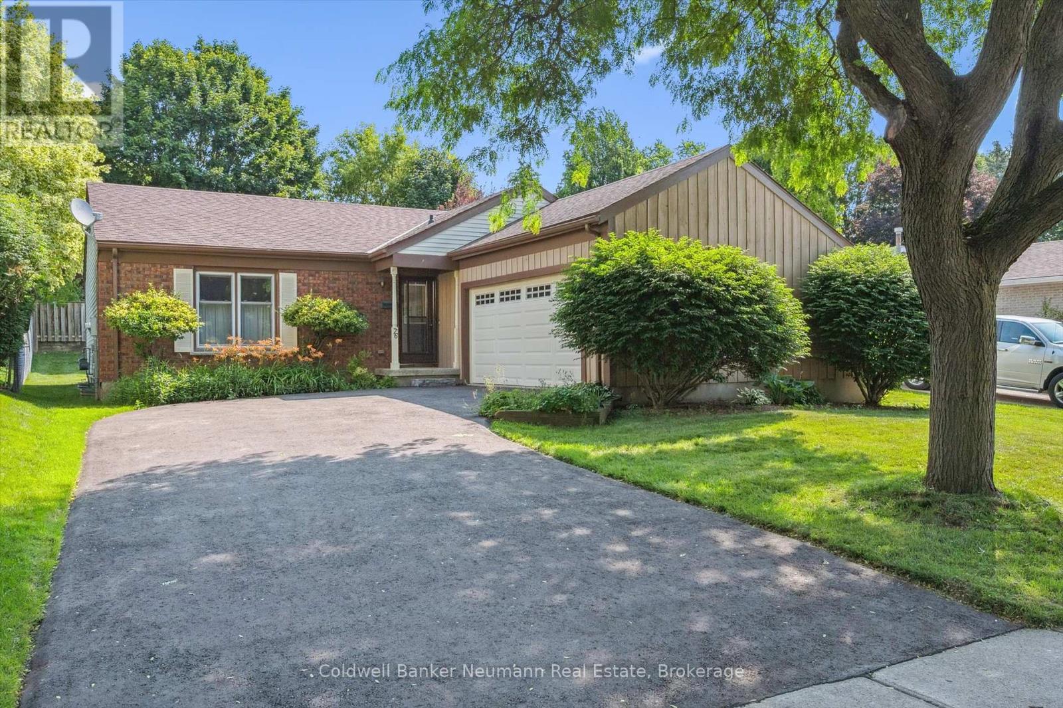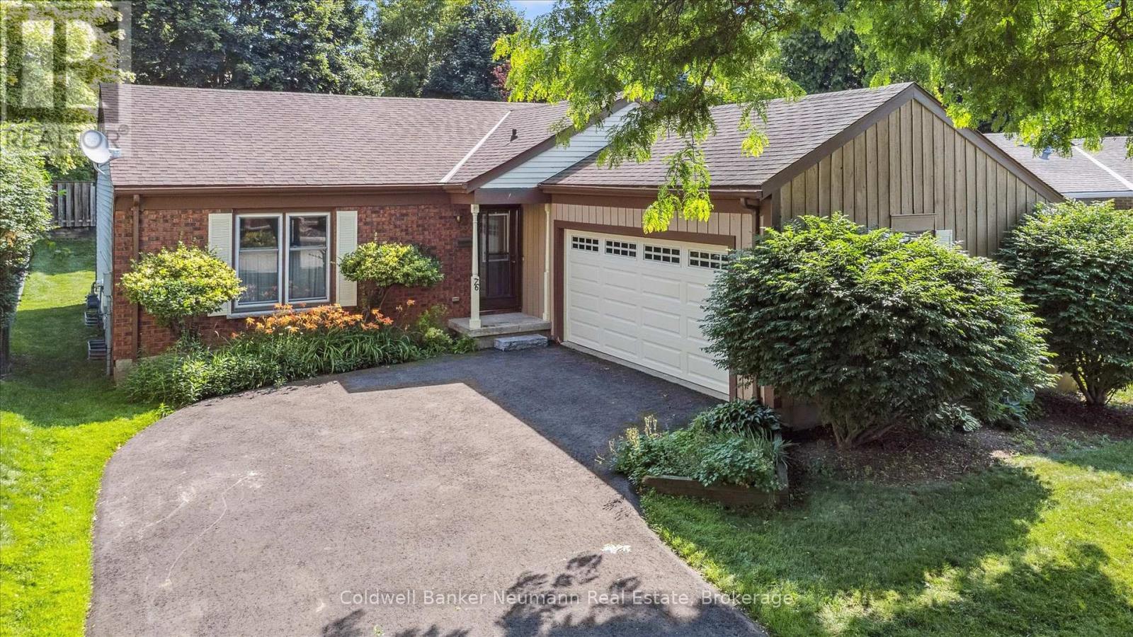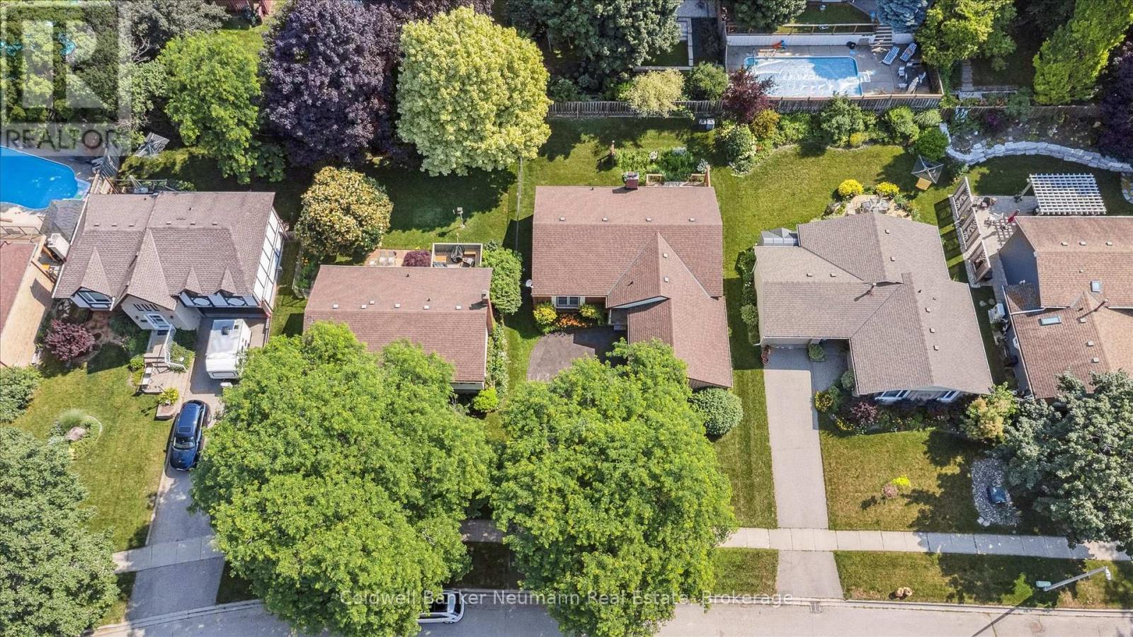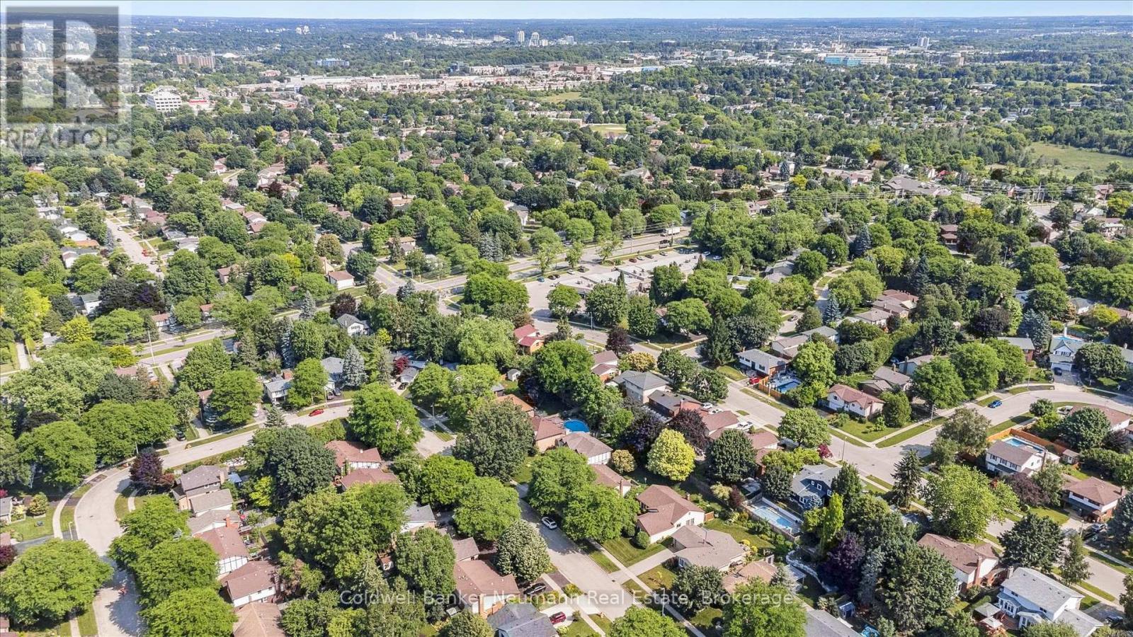76 Shadybrook Crescent Guelph (Kortright West), Ontario N1G 3G6
$899,000
Welcome to 76 Shadybrook Crescent in Guelph's convenient south end. An ahead-of-its-time, well-maintained 3-bedroom, spacious open concept bungalow. Solid oak kitchen, dining and a generous great room with hardwood floors, wood fireplace and a newly built deck.The roof has been recently updated, as has the Lennex furnace. The bedrooms are a great size and well separated from the main living area. The bath has been updated and has a high-end whirlpool step-in tub. The basement is unspoiled and offers plenty of free space to expand with extra bedrooms, rec room, games room, etc. The exterior is board and batten brick and vinyl and a recently upgraded double asphalt driveway (2025) and an oversized double-car garage with a newer insulated door and opener. This quiet location offers ideal proximity to shopping, YM-YWCA, Hanlon expressway and easy commute to KW & Cambridge. (id:37788)
Property Details
| MLS® Number | X12274342 |
| Property Type | Single Family |
| Community Name | Kortright West |
| Amenities Near By | Public Transit, Park |
| Community Features | School Bus |
| Features | Sloping, Rolling, Conservation/green Belt |
| Parking Space Total | 5 |
Building
| Bathroom Total | 2 |
| Bedrooms Above Ground | 3 |
| Bedrooms Total | 3 |
| Age | 31 To 50 Years |
| Amenities | Fireplace(s) |
| Appliances | Garage Door Opener Remote(s), Water Heater - Tankless, Water Meter, Water Softener, Central Vacuum, Dishwasher, Dryer, Stove, Water Heater, Washer, Window Coverings, Refrigerator |
| Architectural Style | Bungalow |
| Basement Development | Unfinished |
| Basement Type | Full (unfinished) |
| Construction Style Attachment | Detached |
| Cooling Type | Central Air Conditioning |
| Exterior Finish | Vinyl Siding, Brick |
| Fire Protection | Smoke Detectors |
| Fireplace Present | Yes |
| Fireplace Total | 1 |
| Foundation Type | Poured Concrete |
| Heating Fuel | Natural Gas |
| Heating Type | Forced Air |
| Stories Total | 1 |
| Size Interior | 1100 - 1500 Sqft |
| Type | House |
| Utility Water | Municipal Water |
Parking
| Attached Garage | |
| Garage |
Land
| Acreage | No |
| Land Amenities | Public Transit, Park |
| Sewer | Sanitary Sewer |
| Size Depth | 110 Ft |
| Size Frontage | 56 Ft |
| Size Irregular | 56 X 110 Ft |
| Size Total Text | 56 X 110 Ft |
| Zoning Description | R1b |
Rooms
| Level | Type | Length | Width | Dimensions |
|---|---|---|---|---|
| Main Level | Bathroom | 2.33 m | 1.52 m | 2.33 m x 1.52 m |
| Main Level | Bathroom | 2.41 m | 1.53 m | 2.41 m x 1.53 m |
| Main Level | Bedroom | 3.13 m | 3.04 m | 3.13 m x 3.04 m |
| Main Level | Bedroom | 3.56 m | 4.27 m | 3.56 m x 4.27 m |
| Main Level | Kitchen | 4.34 m | 2.78 m | 4.34 m x 2.78 m |
| Main Level | Living Room | 6.73 m | 6.29 m | 6.73 m x 6.29 m |
| Main Level | Primary Bedroom | 3.56 m | 4.76 m | 3.56 m x 4.76 m |
Utilities
| Cable | Installed |
| Electricity | Installed |
| Sewer | Installed |

824 Gordon Street
Guelph, Ontario N1G 1Y7
(519) 821-3600
(519) 821-3660
www.cbn.on.ca/

824 Gordon Street
Guelph, Ontario N1G 1Y7
(519) 821-3600
(519) 821-3660
www.cbn.on.ca/
Interested?
Contact us for more information

