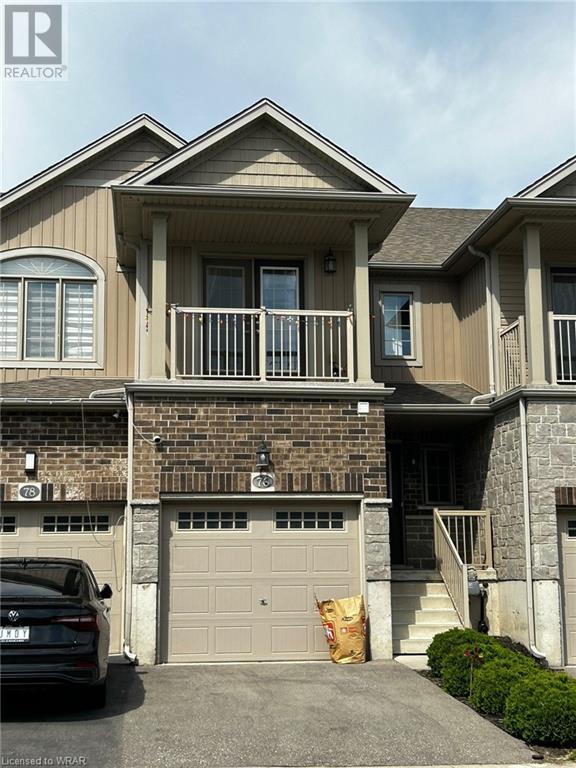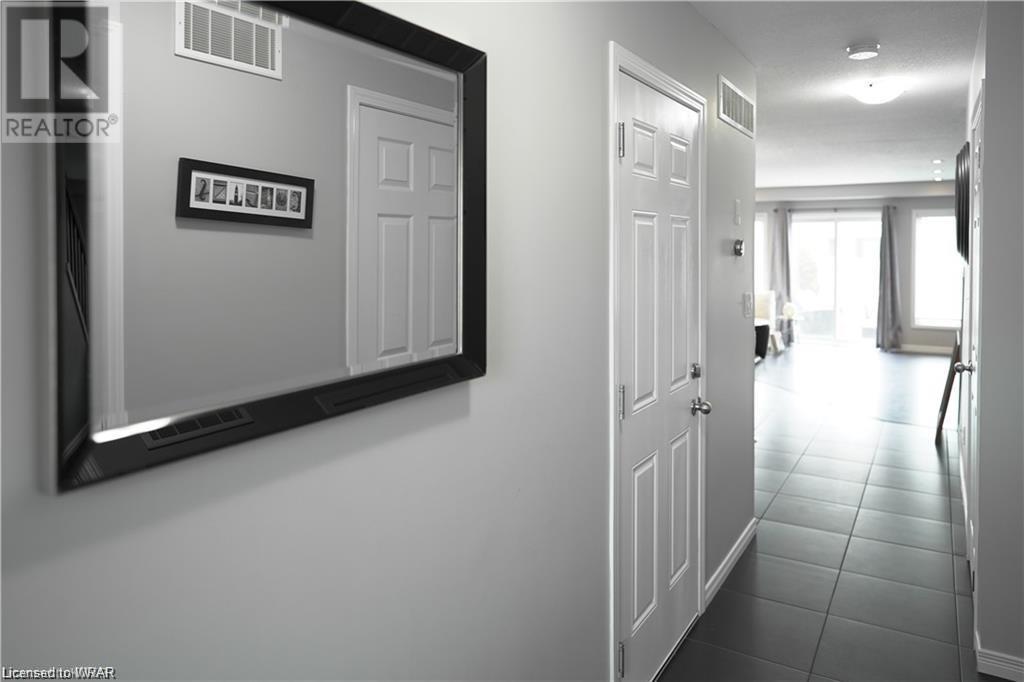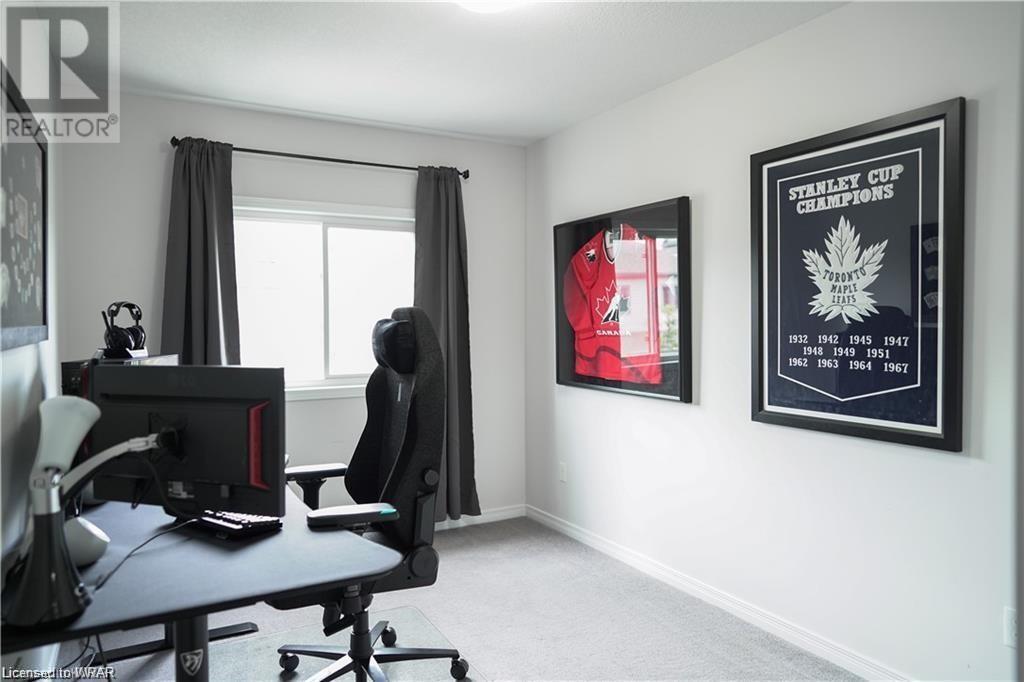76 Meadowridge Street Kitchener, Ontario N2P 0E2
$2,950 Monthly
Welcome to 76 Meadowridge Street, Meticulously maintained townhome situated in the highly sought-after Doon South neighbourhood in Kitchener. This beautiful home features 3 spacious bedrooms, 2.5 modern bathrooms, making it perfect for families or professionals. The location is ideal, within walking distance to Groh Public School, daycare facilities, and picturesque trails that stretch for miles, providing endless opportunities for outdoor activities and leisurely strolls. As you step inside, you'll immediately notice the elegant, carpet-free flooring that extends throughout the entire main living area. The kitchen is equipped with SS Appliances that are just one year old. The large quartz countertops offer ample space for food preparation, while the breakfast bar is perfect for casual dining and family gatherings. The open-concept layout ensures a seamless flow into the living and dining areas, where large patio doors lead to a rear outdoor deck. This area is ideal for entertaining or simply relaxing, and it opens up to an oversized, fully-fenced backyard. On the upper level, you'll find the luxurious primary bedroom, which features a generous walk-in closet, Private ensuite & a private balcony. Additionally, there are two generously sized bedrooms on this level, each with ample closet space, and a well-appointed 4-piece main bathroom to serve the family or guests. This smart home is equipped with modern technology, including a phone-controlled thermostat and main level lighting, as well as sensors on the upper level, allowing you to easily control the room temperature and lighting from your smartphone. For those who commute, there is easy access to Highway 401. The prime location also ensures that you are close to essential amenities such as Conestoga College, public transit, parks & trails. Don't miss the opportunity to make 76 Meadowridge Street your new home. (id:37788)
Property Details
| MLS® Number | 40617320 |
| Property Type | Single Family |
| Amenities Near By | Park, Place Of Worship, Public Transit, Schools, Shopping |
| Community Features | Quiet Area, Community Centre, School Bus |
| Equipment Type | Rental Water Softener, Water Heater |
| Features | No Pet Home, Automatic Garage Door Opener |
| Parking Space Total | 2 |
| Rental Equipment Type | Rental Water Softener, Water Heater |
Building
| Bathroom Total | 3 |
| Bedrooms Above Ground | 3 |
| Bedrooms Total | 3 |
| Appliances | Dishwasher, Dryer, Refrigerator, Stove, Washer, Microwave Built-in, Garage Door Opener |
| Architectural Style | 2 Level |
| Basement Development | Unfinished |
| Basement Type | Full (unfinished) |
| Construction Style Attachment | Attached |
| Cooling Type | Central Air Conditioning |
| Exterior Finish | Brick, Vinyl Siding |
| Foundation Type | Poured Concrete |
| Half Bath Total | 1 |
| Heating Fuel | Natural Gas |
| Heating Type | Forced Air |
| Stories Total | 2 |
| Size Interior | 1478 Sqft |
| Type | Row / Townhouse |
| Utility Water | Municipal Water |
Parking
| Attached Garage |
Land
| Acreage | No |
| Fence Type | Fence |
| Land Amenities | Park, Place Of Worship, Public Transit, Schools, Shopping |
| Sewer | Municipal Sewage System |
| Size Depth | 100 Ft |
| Size Frontage | 18 Ft |
| Size Total Text | Under 1/2 Acre |
| Zoning Description | R6 |
Rooms
| Level | Type | Length | Width | Dimensions |
|---|---|---|---|---|
| Second Level | 4pc Bathroom | Measurements not available | ||
| Second Level | Bedroom | 14'0'' x 8'4'' | ||
| Second Level | Bedroom | 8'5'' x 17'7'' | ||
| Second Level | Full Bathroom | Measurements not available | ||
| Second Level | Primary Bedroom | 17'2'' x 12'0'' | ||
| Main Level | Living Room | 17'3'' x 15'7'' | ||
| Main Level | Eat In Kitchen | 16'5'' x 13'7'' | ||
| Main Level | Foyer | 3'9'' x 10'8'' | ||
| Main Level | 2pc Bathroom | Measurements not available |
https://www.realtor.ca/real-estate/27142388/76-meadowridge-street-kitchener
901 Victoria Street N., Suite B
Kitchener, Ontario N2B 3C3
(519) 579-4110
www.remaxtwincity.com
Interested?
Contact us for more information



































