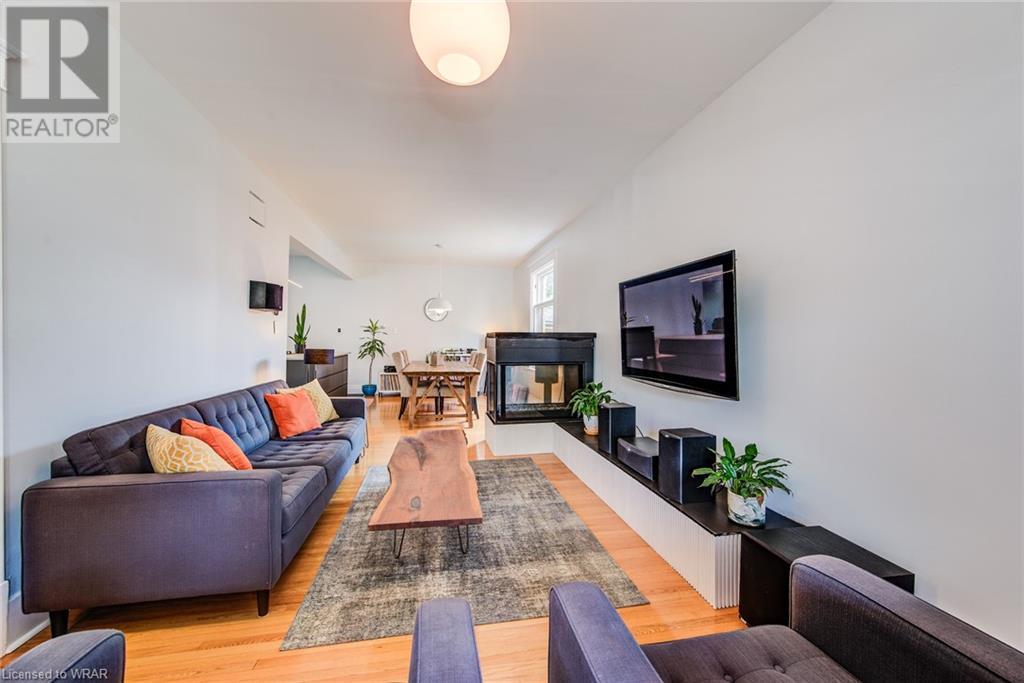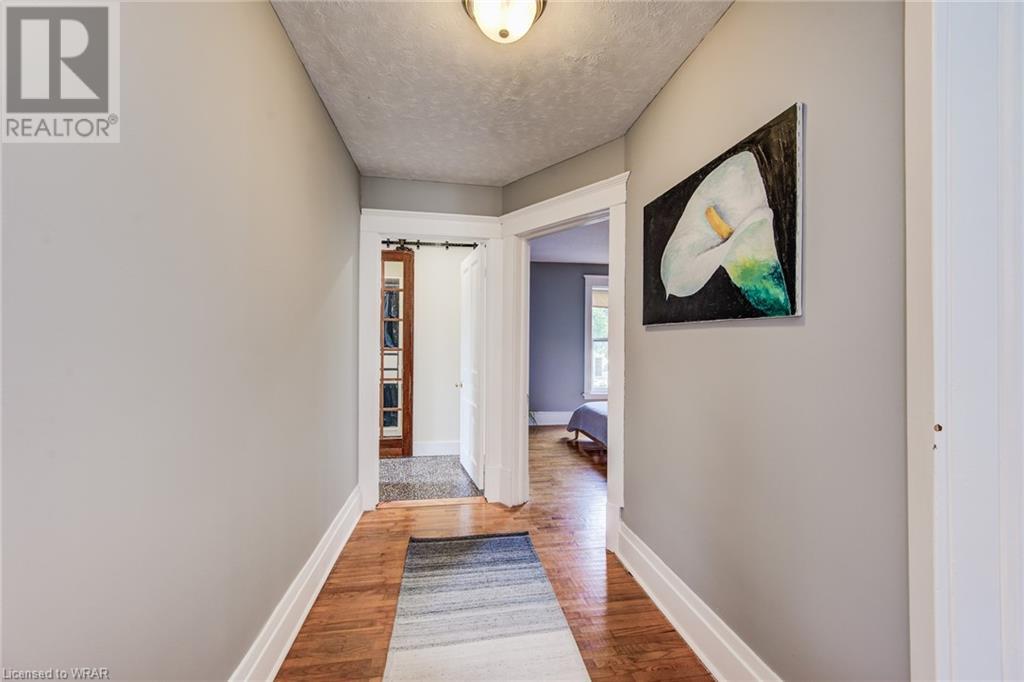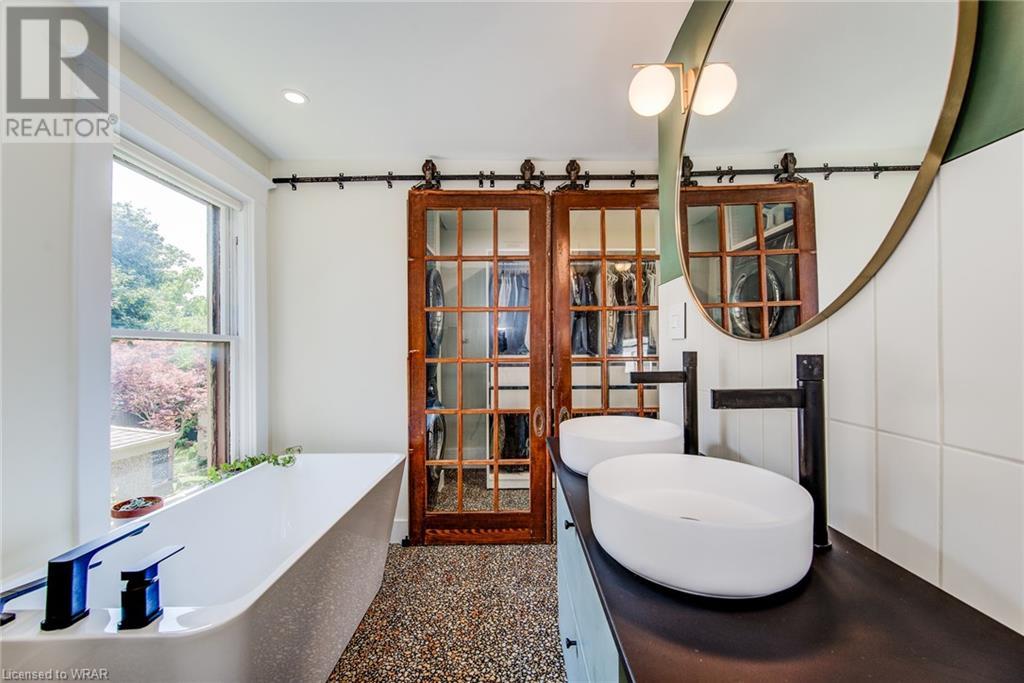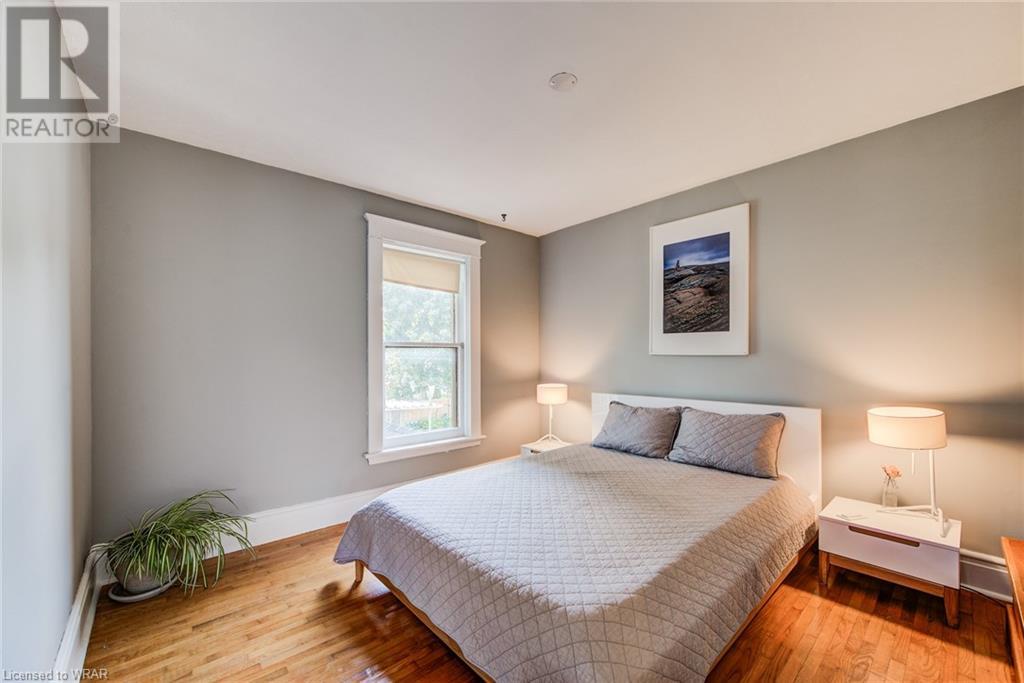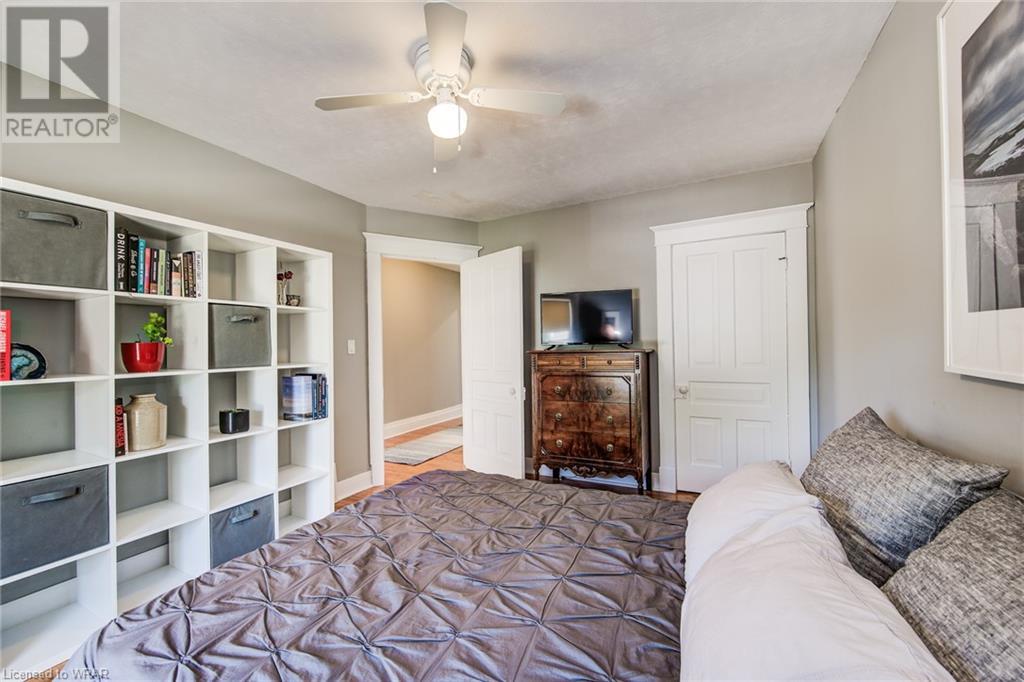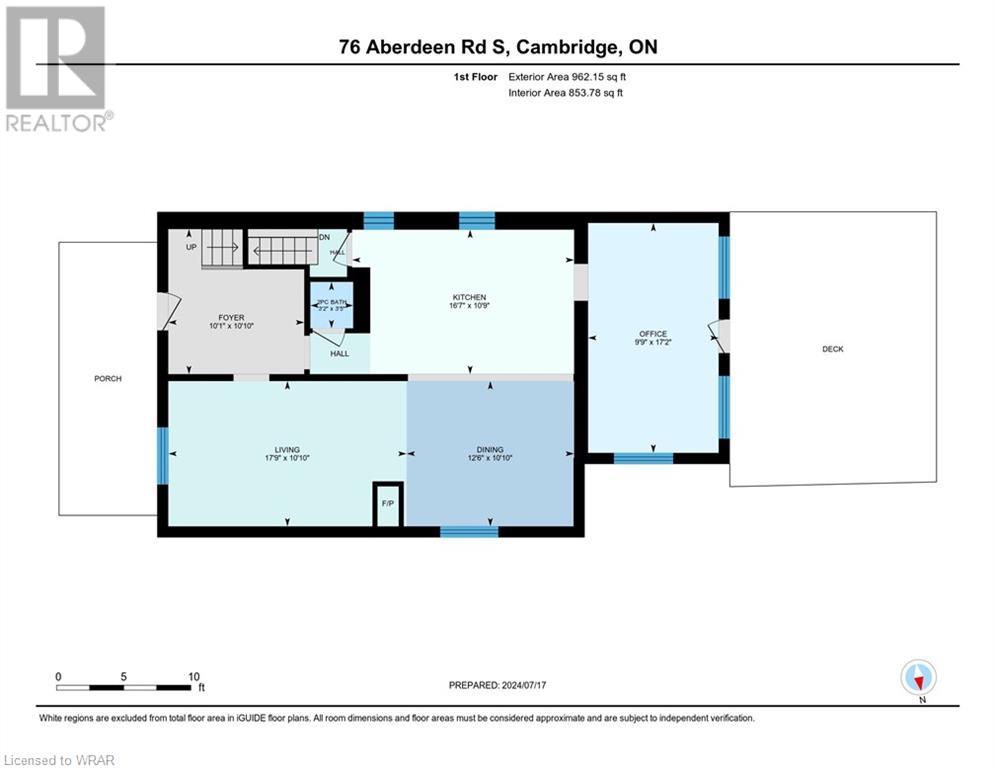76 Aberdeen Road S Cambridge, Ontario N1S 2X7
$799,000
Impressive updated century home in the desirable West Galt neighborhood features 3 bedrooms, 2 bathrooms and seamlessly blends modern amenities with classic charm. The heart of the home is the open concept kitchen, boasting quartz countertops, a center island, high-end Jen-Air appliances including a gas range with downdraft, and convection wall oven. Panel front appliances blend seamlessly with the cabinetry, creating a sleek, modern look. The kitchen flows into the dining room with original hardwood floors and a striking 3-sided natural gas fireplace. The bright living room at the front of the house is perfect for relaxation and entertaining. A spacious room at the back, currently a home office, opens onto a deck and has large windows overlooking the backyard. The main floor also includes a 2-piece bathroom, updated in 2022. The second floor features 3 bedrooms and a renovated, spa-like 5-piece bathroom with a curbless shower, soaker tub, double sinks, heated floors and in-suite laundry. Each bedroom has a closet with organizers, and additional closet space is next to the washer/dryer. Sliding glass doors, original to the house, add unique beauty to this dream bathroom. Updates include a new roof, eaves, and fascia (2023), bathroom renovations (2022), furnace and air conditioner (2019), smart home setup, and a reverse osmosis water treatment system with remineralizer and softener (2019)—perfect for making a great cup of coffee, which you can enjoy on the covered front porch or the private back deck. The property also features a garage with electricity and parking for 4 cars in the driveway. With Cambridge's updated zoning by-law allowing additional dwelling units (ADUs), the laneway at the rear of the property offers opportunities. Located in West Galt, this home is surrounded by mature trees and is within walking distance to coffee shops, restaurants, shopping, schools, parks, and downtown Cambridge. Situated on a quiet street, it’s the perfect family home. (id:37788)
Open House
This property has open houses!
5:00 pm
Ends at:7:00 pm
2:00 pm
Ends at:4:00 pm
Property Details
| MLS® Number | 40621750 |
| Property Type | Single Family |
| Amenities Near By | Park, Public Transit, Schools, Shopping |
| Community Features | Quiet Area |
| Equipment Type | Water Heater |
| Parking Space Total | 5 |
| Rental Equipment Type | Water Heater |
Building
| Bathroom Total | 2 |
| Bedrooms Above Ground | 3 |
| Bedrooms Total | 3 |
| Appliances | Dishwasher, Dryer, Refrigerator, Water Softener, Water Purifier, Washer, Gas Stove(s), Window Coverings |
| Architectural Style | 2 Level |
| Basement Development | Partially Finished |
| Basement Type | Full (partially Finished) |
| Construction Style Attachment | Detached |
| Cooling Type | Central Air Conditioning |
| Exterior Finish | Brick |
| Fireplace Present | Yes |
| Fireplace Total | 1 |
| Half Bath Total | 1 |
| Heating Fuel | Natural Gas |
| Heating Type | Forced Air |
| Stories Total | 2 |
| Size Interior | 1696.81 Sqft |
| Type | House |
| Utility Water | Municipal Water |
Parking
| Detached Garage |
Land
| Acreage | No |
| Land Amenities | Park, Public Transit, Schools, Shopping |
| Sewer | Municipal Sewage System |
| Size Depth | 110 Ft |
| Size Frontage | 50 Ft |
| Size Total Text | Under 1/2 Acre |
| Zoning Description | R4 |
Rooms
| Level | Type | Length | Width | Dimensions |
|---|---|---|---|---|
| Second Level | Bedroom | 10'3'' x 9'9'' | ||
| Second Level | Bedroom | 12'0'' x 10'9'' | ||
| Second Level | Primary Bedroom | 13'5'' x 10'9'' | ||
| Second Level | 5pc Bathroom | 11'3'' x 10'10'' | ||
| Basement | Utility Room | 10'4'' x 7'6'' | ||
| Basement | Utility Room | 21'1'' x 10'2'' | ||
| Basement | Recreation Room | 28'2'' x 10'1'' | ||
| Main Level | 2pc Bathroom | Measurements not available | ||
| Main Level | Bonus Room | 17'2'' x 9'9'' | ||
| Main Level | Dining Room | 12'6'' x 10'10'' | ||
| Main Level | Living Room | 17'9'' x 10'10'' | ||
| Main Level | Kitchen | 16'7'' x 10'9'' | ||
| Main Level | Foyer | 10'10'' x 10'1'' |
https://www.realtor.ca/real-estate/27182360/76-aberdeen-road-s-cambridge
508 Riverbend Dr.
Kitchener, Ontario N2K 3S2
(519) 742-5800
(519) 742-5808
www.coldwellbankerpbr.com
Interested?
Contact us for more information




















