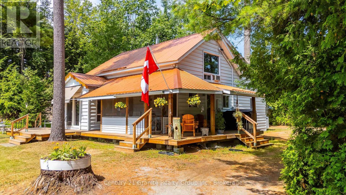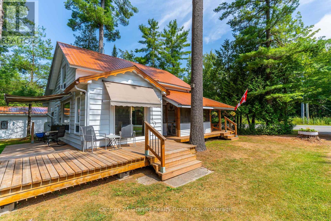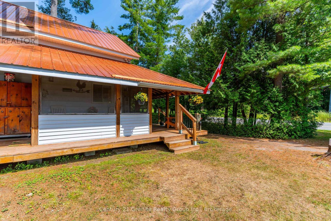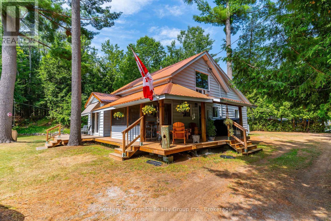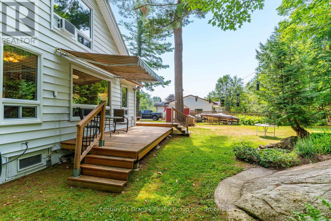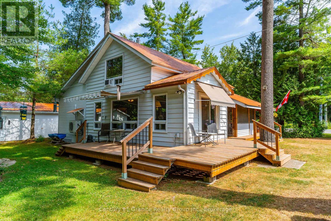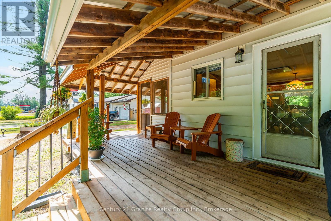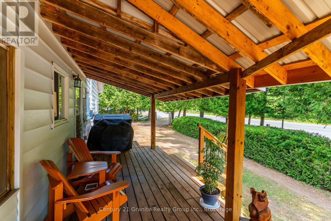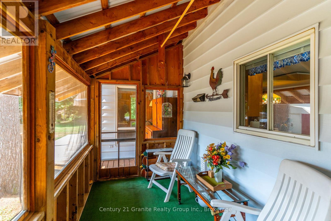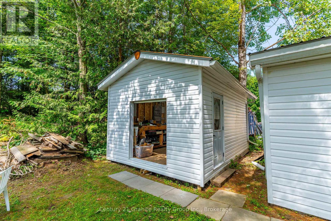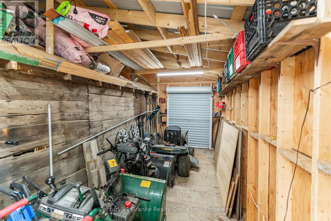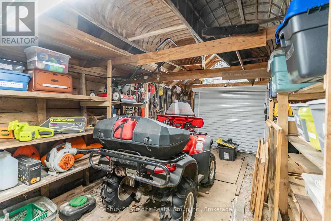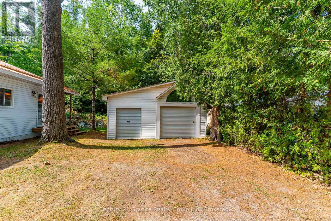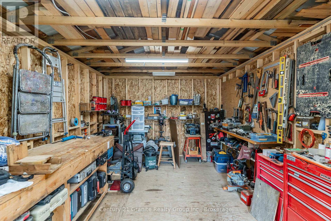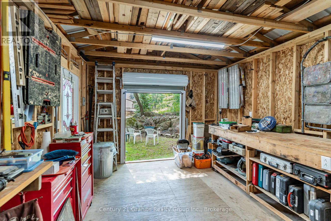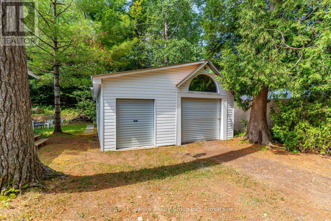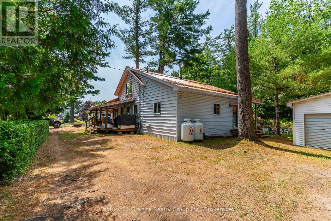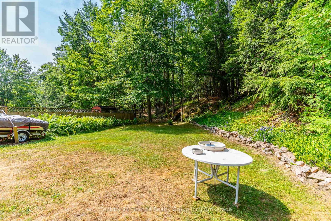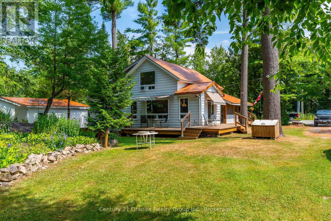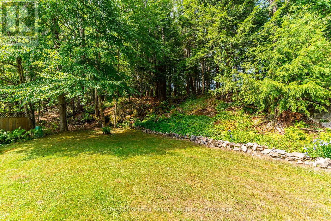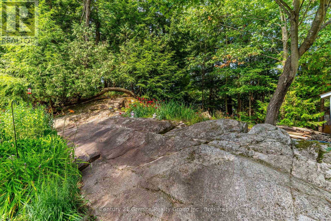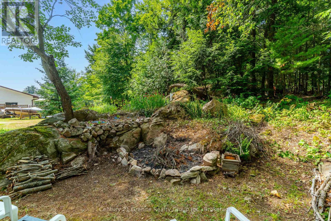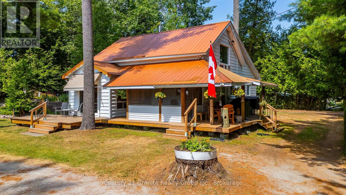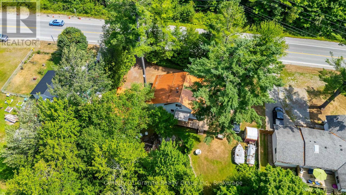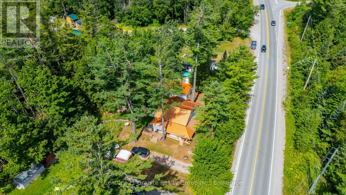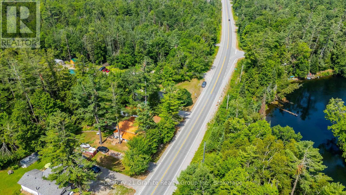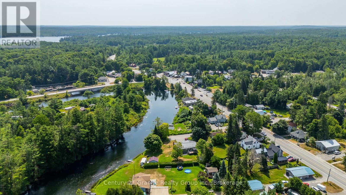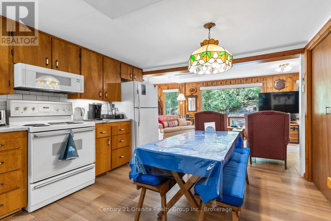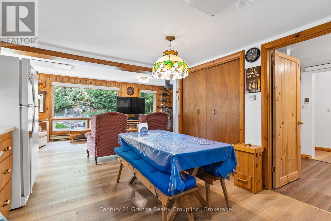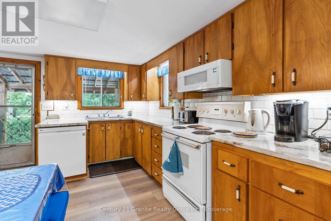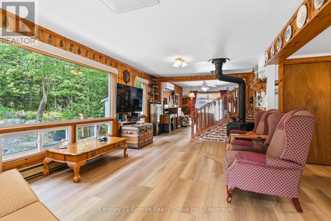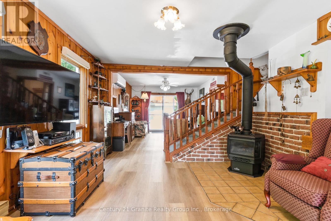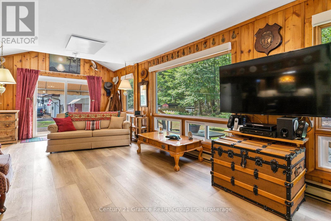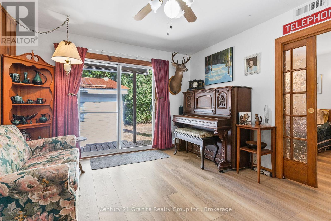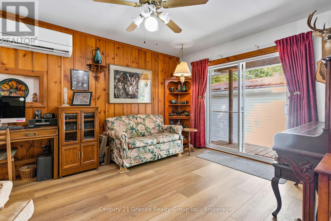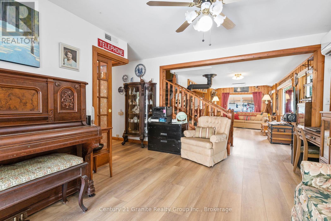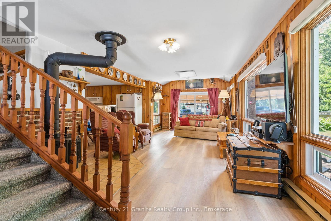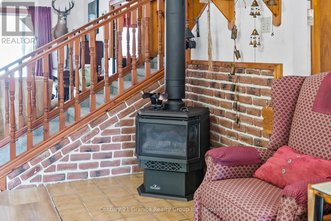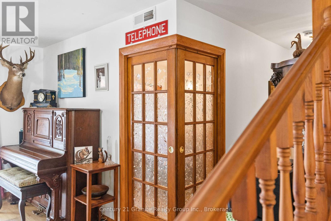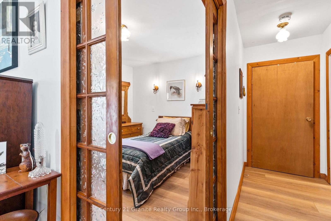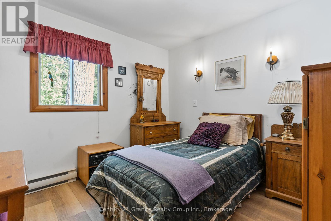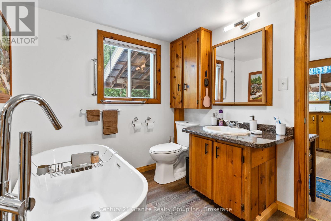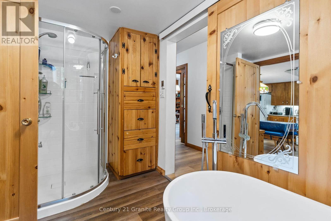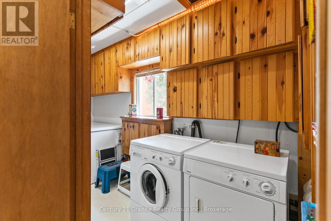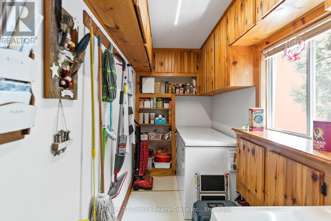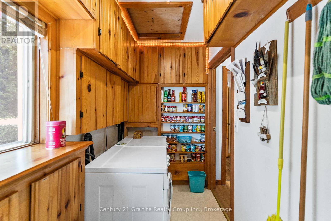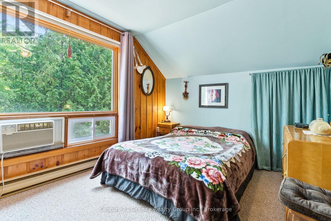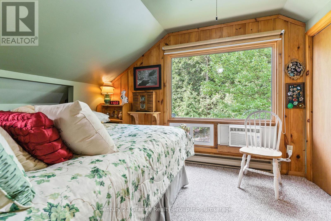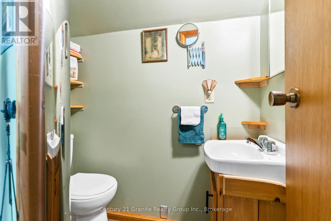2 Bedroom
2 Bathroom
1100 - 1500 sqft
Fireplace
Window Air Conditioner
Baseboard Heaters
$509,000
This property in Norland has been owned by the same family for more than a century and is now available for the first time. The features of this home will amaze, from its classic charm to the many modern upgrades throughout the years. Its a country style home right in town with covered decks, screened-in porch and a backyard that almost seems animated. The term functional and user friendly is not an overstatement. The main floor is basically open concept but also includes an area for an office or additional bedroom. As well, a new four piece bathroom with soaker tub and heated floor. The upper level has two bedrooms and a two piece bathroom. Outside you'll find a car and a half garage as well as a new workshop. Make an appointment to visit this offering and right away you'll feel at home. (id:37788)
Property Details
|
MLS® Number
|
X12317347 |
|
Property Type
|
Single Family |
|
Community Name
|
Laxton/Digby/Longford |
|
Amenities Near By
|
Golf Nearby, Place Of Worship |
|
Community Features
|
School Bus |
|
Features
|
Wooded Area, Rocky |
|
Parking Space Total
|
4 |
|
Structure
|
Deck, Patio(s), Porch, Workshop |
Building
|
Bathroom Total
|
2 |
|
Bedrooms Above Ground
|
2 |
|
Bedrooms Total
|
2 |
|
Age
|
51 To 99 Years |
|
Amenities
|
Fireplace(s) |
|
Appliances
|
Water Heater, Water Meter, Furniture, Window Coverings |
|
Basement Type
|
Crawl Space |
|
Construction Status
|
Insulation Upgraded |
|
Construction Style Attachment
|
Detached |
|
Cooling Type
|
Window Air Conditioner |
|
Exterior Finish
|
Vinyl Siding |
|
Fire Protection
|
Smoke Detectors |
|
Fireplace Present
|
Yes |
|
Fireplace Total
|
1 |
|
Foundation Type
|
Block |
|
Half Bath Total
|
1 |
|
Heating Fuel
|
Electric |
|
Heating Type
|
Baseboard Heaters |
|
Stories Total
|
2 |
|
Size Interior
|
1100 - 1500 Sqft |
|
Type
|
House |
|
Utility Power
|
Generator |
|
Utility Water
|
Municipal Water |
Parking
|
Detached Garage
|
|
|
Garage
|
|
|
Inside Entry
|
|
Land
|
Acreage
|
No |
|
Land Amenities
|
Golf Nearby, Place Of Worship |
|
Sewer
|
Septic System |
|
Size Depth
|
311 Ft ,9 In |
|
Size Frontage
|
110 Ft |
|
Size Irregular
|
110 X 311.8 Ft |
|
Size Total Text
|
110 X 311.8 Ft|1/2 - 1.99 Acres |
Rooms
| Level |
Type |
Length |
Width |
Dimensions |
|
Second Level |
Bedroom |
2.95 m |
4.51 m |
2.95 m x 4.51 m |
|
Second Level |
Bedroom 2 |
2.83 m |
5.2 m |
2.83 m x 5.2 m |
|
Second Level |
Bathroom |
1.76 m |
1.21 m |
1.76 m x 1.21 m |
|
Main Level |
Living Room |
6.7 m |
3.41 m |
6.7 m x 3.41 m |
|
Main Level |
Kitchen |
4.75 m |
3.44 m |
4.75 m x 3.44 m |
|
Main Level |
Dining Room |
6.7 m |
3.41 m |
6.7 m x 3.41 m |
|
Main Level |
Den |
4.2 m |
3.62 m |
4.2 m x 3.62 m |
|
Main Level |
Bathroom |
3.56 m |
2.28 m |
3.56 m x 2.28 m |
|
Main Level |
Laundry Room |
3.68 m |
1.64 m |
3.68 m x 1.64 m |
|
Main Level |
Other |
0.97 m |
2.74 m |
0.97 m x 2.74 m |
Utilities
|
Cable
|
Available |
|
Electricity
|
Installed |
https://www.realtor.ca/real-estate/28674546/7575-highway-35-kawartha-lakes-laxtondigbylongford-laxtondigbylongford
Century 21 Granite Realty Group Inc.
51 Bobcaygeon Rd
Minden,
Ontario
K0M 2K0
(705) 286-2138

