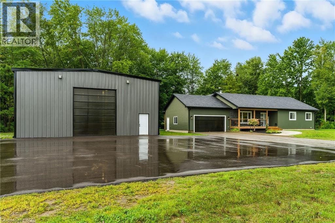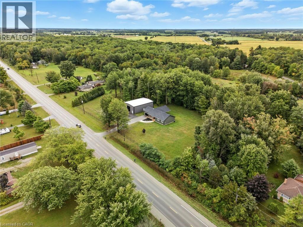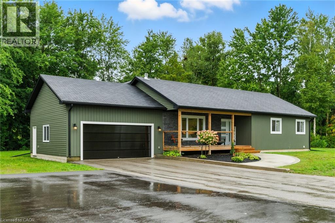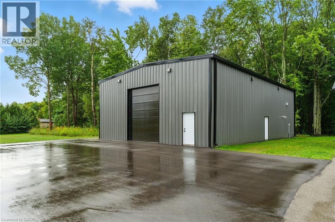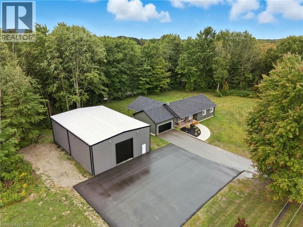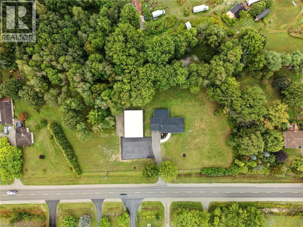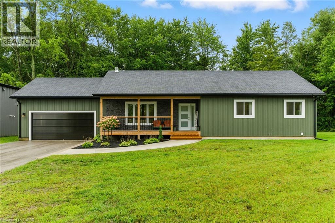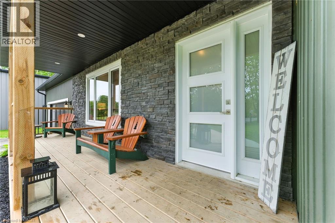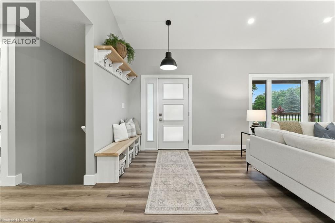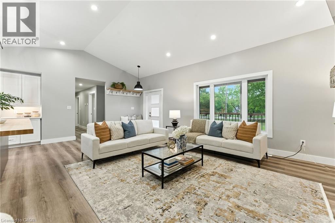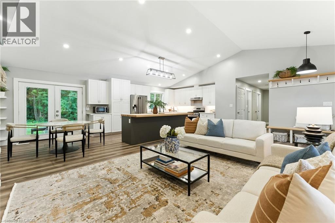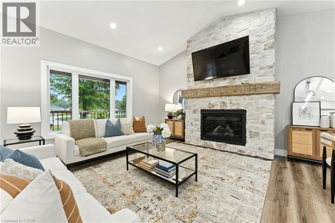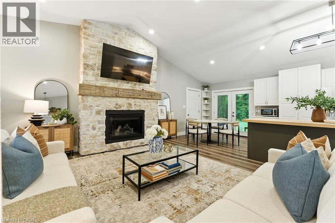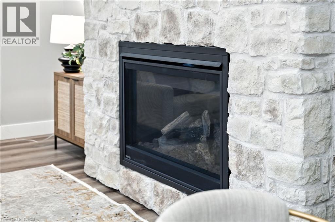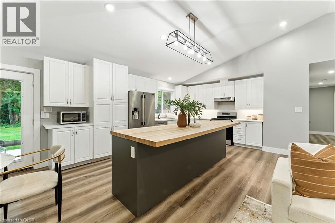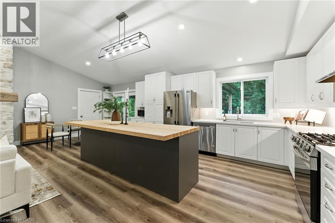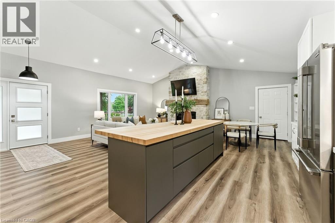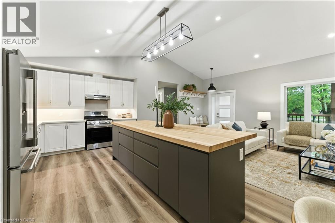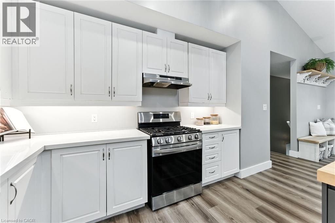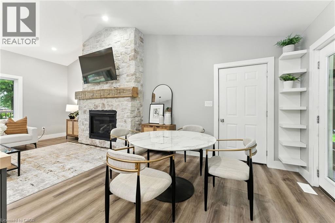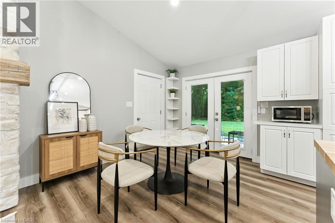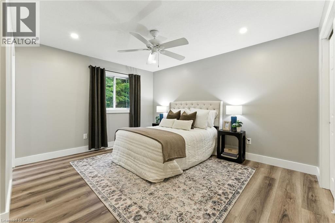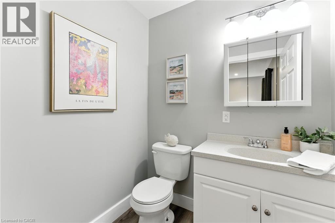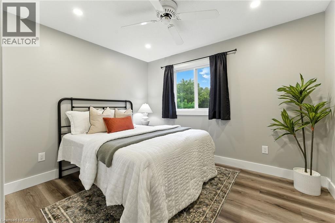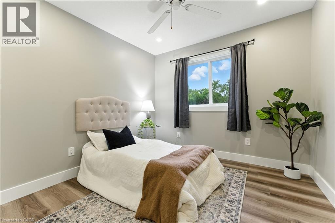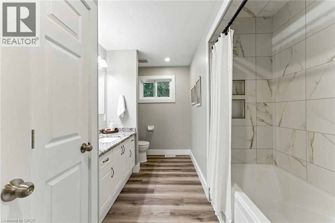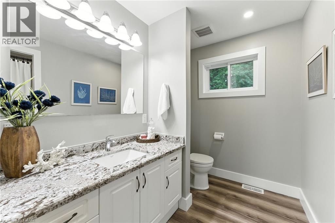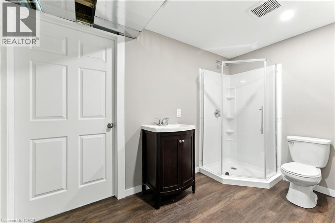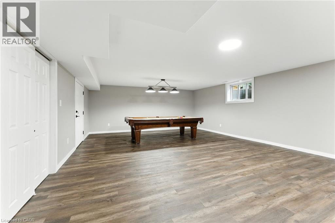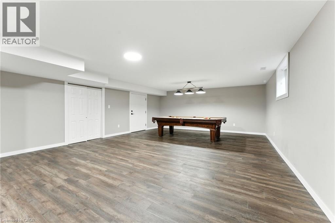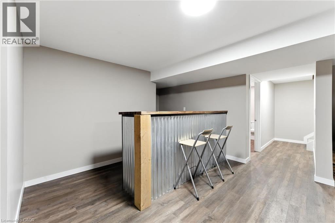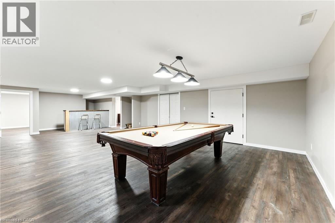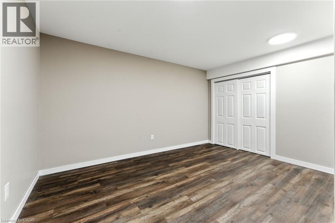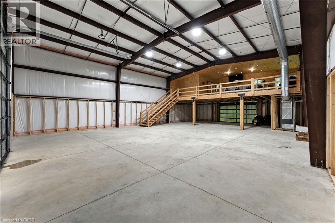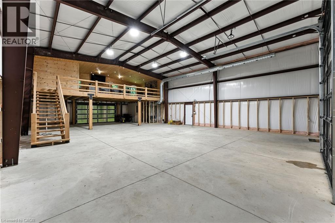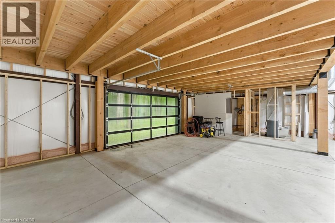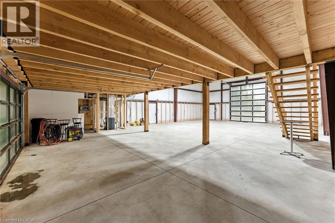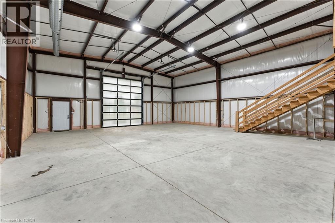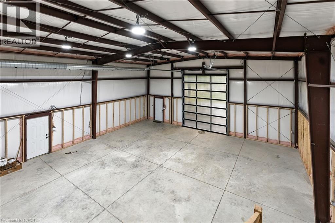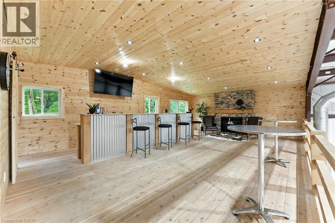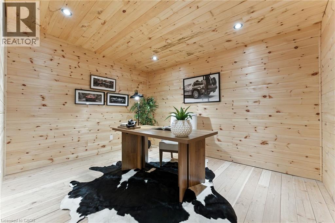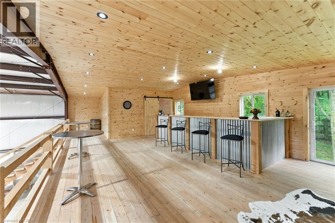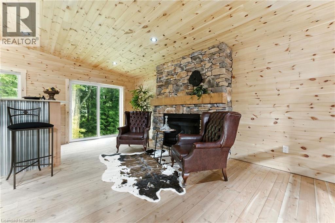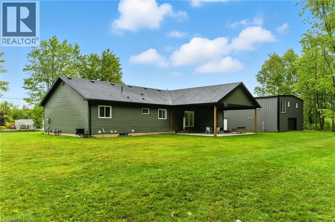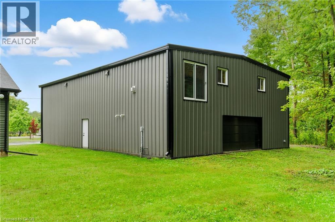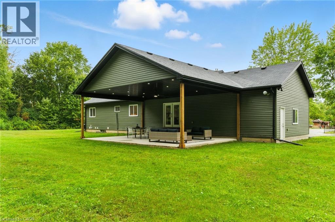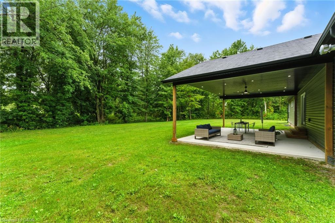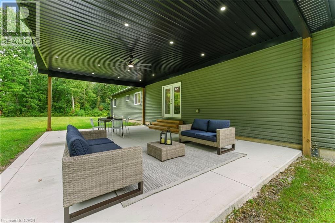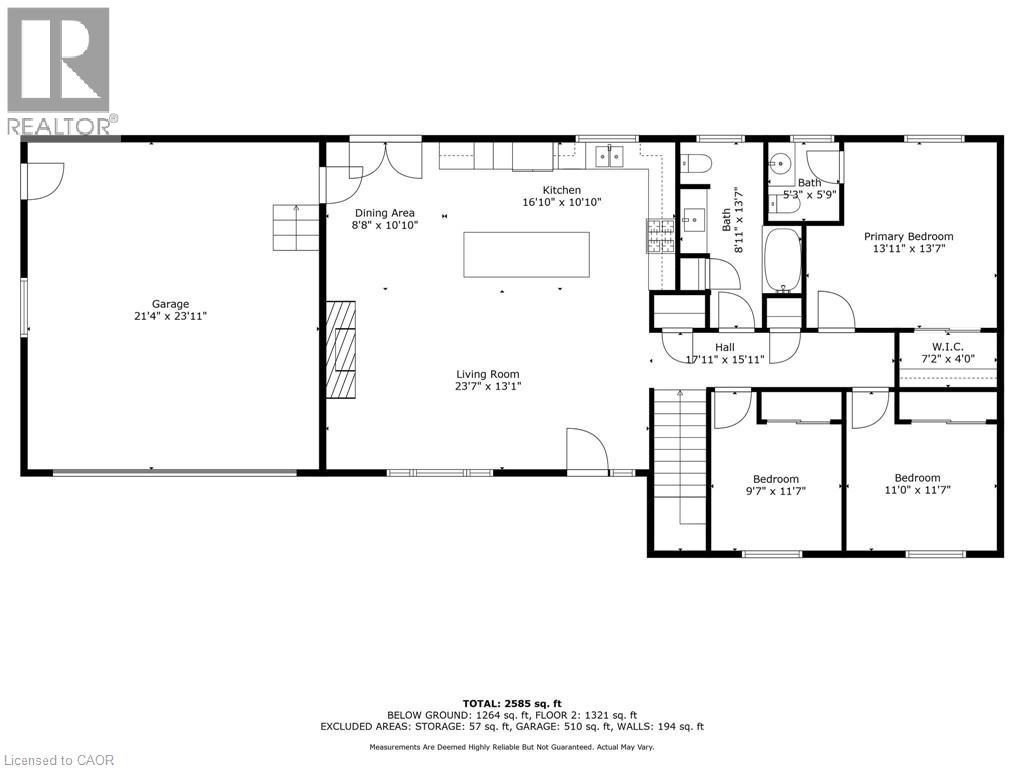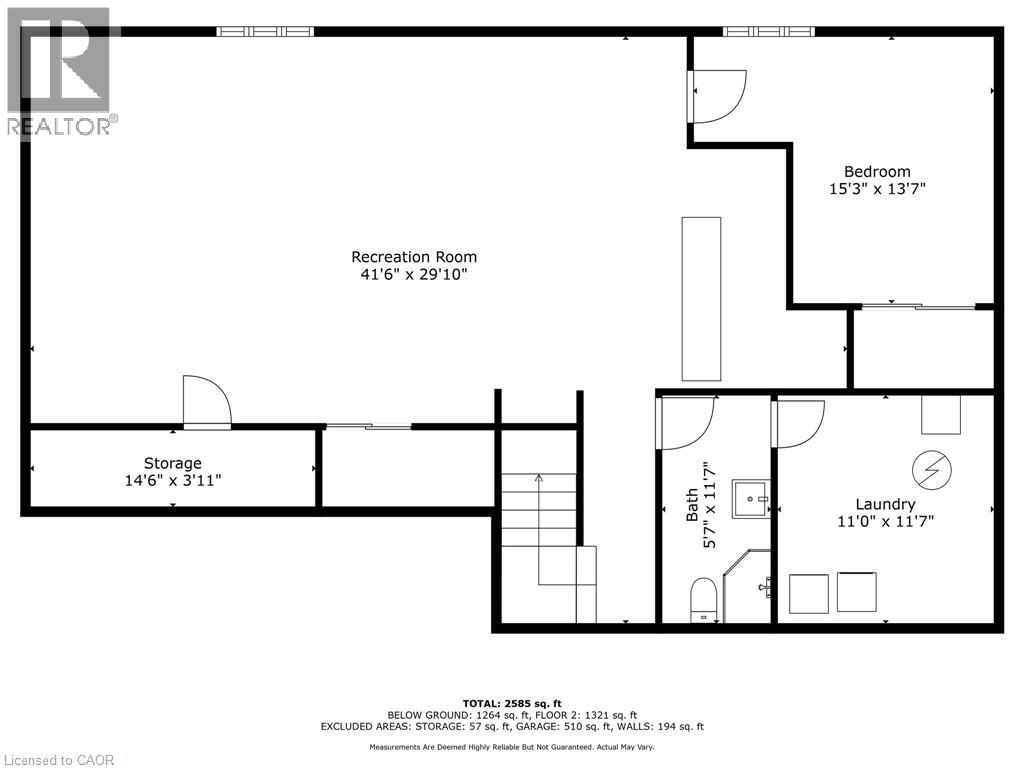7504 Indian Line Wilsonville, Ontario N0E 1Z0
$1,299,999
Discover the Ultimate Live-Work Sanctuary! Escape the city and embrace rural luxury at this stunning custom-built haven set on 3.81 acres of serene privacy. Boasting 4 bedrooms, 2.5 bathrooms and 2,436 sq/ft of modern comfort, this home features an open-concept layout, sleek upgrades throughout, and a cozy living room anchored by a timber-mantled gas fireplace - perfect for family gatherings or quiet evenings. Entertain or unwind on your 20' x 30' covered patio with overhead LED lighting, and a ceiling fan, making it the perfect place to BBQ for year-round enjoyment. The real showstopper? A 40' x 60' Kodiak steel shop - a commercial grade dream build in 2023. Complete with 19' ceilings, a Douglas-fir mezzanine office with built-in bar, heating, plumbing rough-in, dual oversized garage doors, and a cozy fireplace - this space is tailor made for entrepreneurs, artisans, truck drivers, or serious hobbyists. All of this comes with the lifestyle perks of Wilsonville - quiet country roads, a close-knit community, easy access to Highway 403, and just a short drive to Simcoe, Brantford, or Hamilton. Here, you'll find the best of both worlds: rural tranquility with every convenience still within reach. It's more than a home, it's a lifestyle: rural tranquility, space to work AND play, all minutes from town. If you're looking for the ultimate flexibility, reside, run your business, store and maintain equipment - this property will exceed your expectations. (id:37788)
Property Details
| MLS® Number | 40765964 |
| Property Type | Single Family |
| Amenities Near By | Golf Nearby |
| Equipment Type | Rental Water Softener |
| Features | Paved Driveway, Country Residential, Sump Pump, Automatic Garage Door Opener |
| Parking Space Total | 16 |
| Rental Equipment Type | Rental Water Softener |
| Structure | Workshop, Porch |
Building
| Bathroom Total | 3 |
| Bedrooms Above Ground | 3 |
| Bedrooms Below Ground | 1 |
| Bedrooms Total | 4 |
| Appliances | Dishwasher, Dryer, Refrigerator, Water Softener, Washer, Gas Stove(s), Window Coverings, Garage Door Opener |
| Architectural Style | Bungalow |
| Basement Development | Finished |
| Basement Type | Full (finished) |
| Construction Style Attachment | Detached |
| Cooling Type | Central Air Conditioning |
| Exterior Finish | Stone, Vinyl Siding |
| Fireplace Present | Yes |
| Fireplace Total | 1 |
| Fixture | Ceiling Fans |
| Half Bath Total | 1 |
| Heating Type | Forced Air |
| Stories Total | 1 |
| Size Interior | 2436 Sqft |
| Type | House |
| Utility Water | Drilled Well |
Parking
| Detached Garage |
Land
| Access Type | Road Access |
| Acreage | Yes |
| Land Amenities | Golf Nearby |
| Sewer | Septic System |
| Size Depth | 329 Ft |
| Size Frontage | 525 Ft |
| Size Total Text | 2 - 4.99 Acres |
| Zoning Description | A |
Rooms
| Level | Type | Length | Width | Dimensions |
|---|---|---|---|---|
| Basement | Utility Room | 10'4'' x 11'5'' | ||
| Basement | 3pc Bathroom | 5'9'' x 11'3'' | ||
| Basement | Bedroom | 14'7'' x 13'5'' | ||
| Basement | Recreation Room | 40'6'' x 18'8'' | ||
| Main Level | Bedroom | 9'8'' x 11'8'' | ||
| Main Level | Bedroom | 11'3'' x 11'8'' | ||
| Main Level | 2pc Bathroom | 5'1'' x 5'10'' | ||
| Main Level | Bedroom | 14'1'' x 13'7'' | ||
| Main Level | 3pc Bathroom | 8'7'' x 13'7'' | ||
| Main Level | Living Room | 23'9'' x 13'0'' | ||
| Main Level | Kitchen/dining Room | 26'6'' x 10'11'' |
https://www.realtor.ca/real-estate/28821194/7504-indian-line-wilsonville

Suite#200-3060 Mainway
Burlington, Ontario L7M 1A3
(905) 335-3042
(905) 335-1659
https://www.royallepageburlington.ca/
Interested?
Contact us for more information

