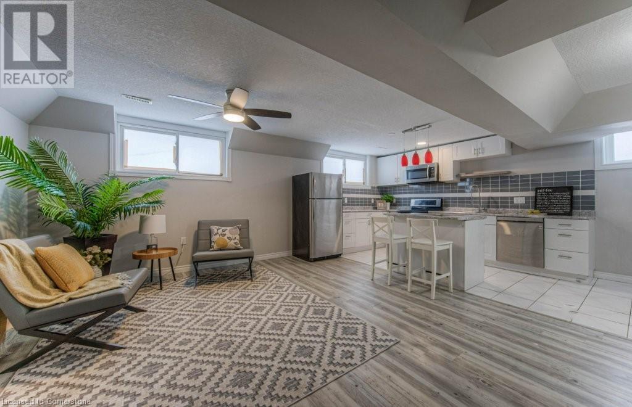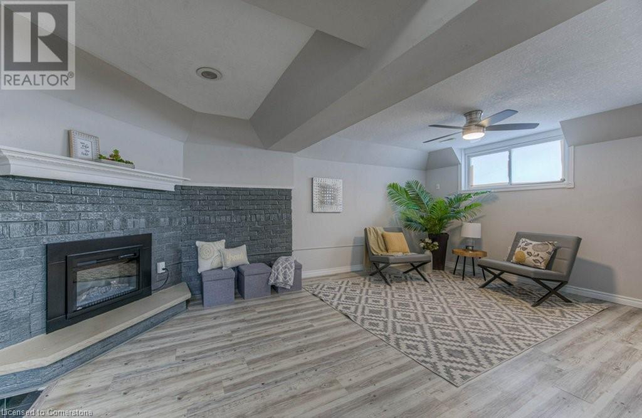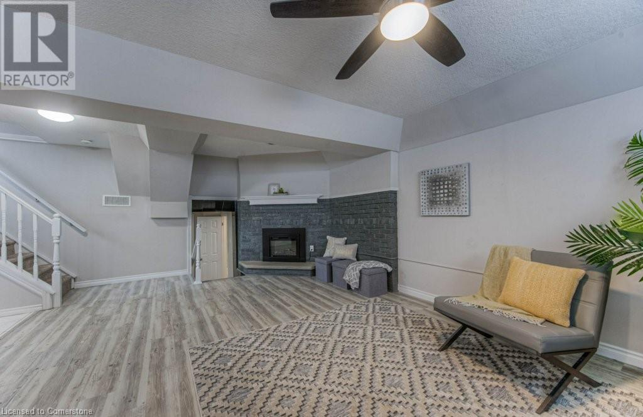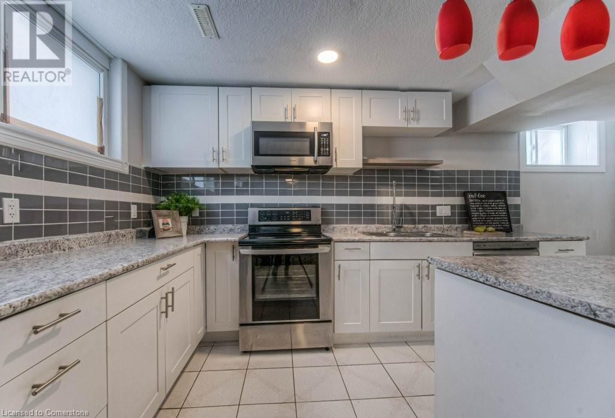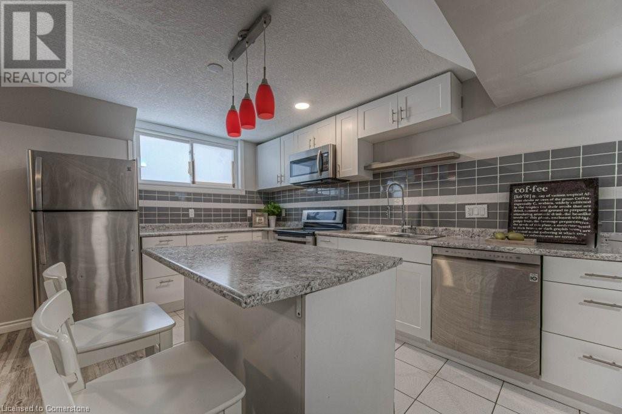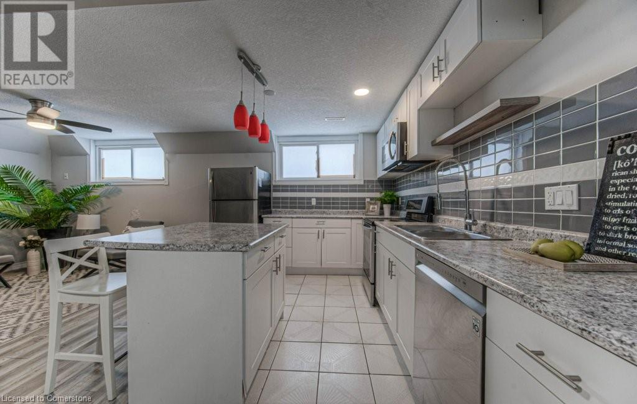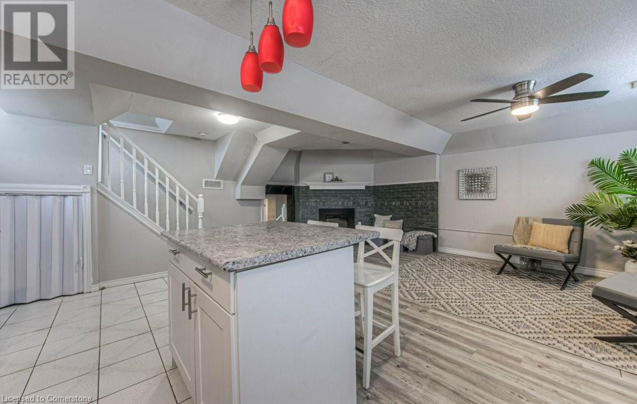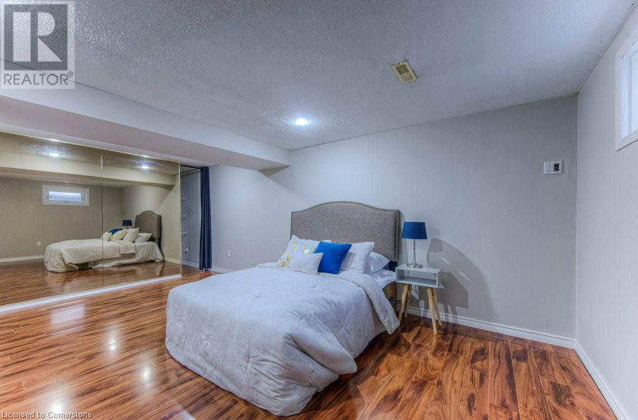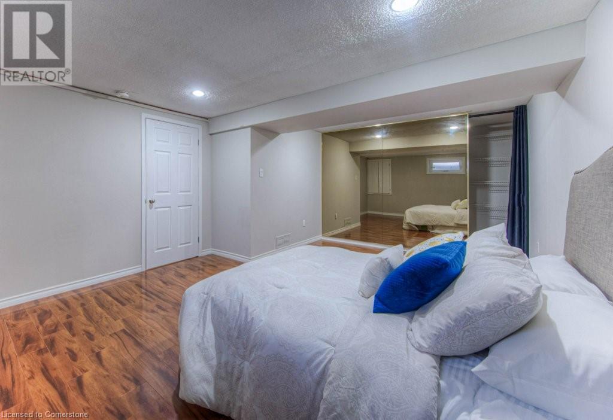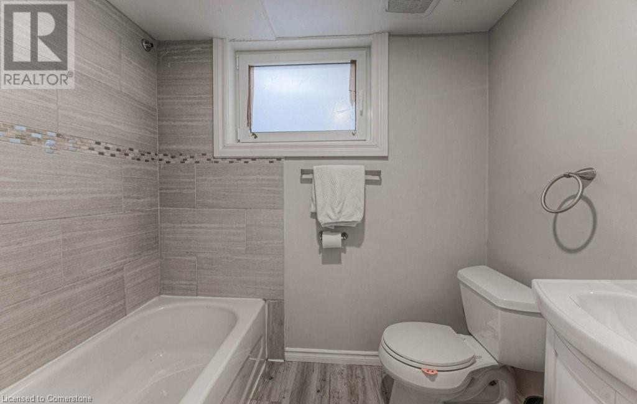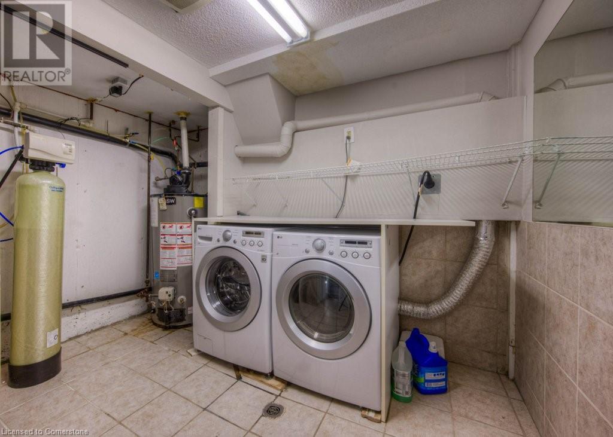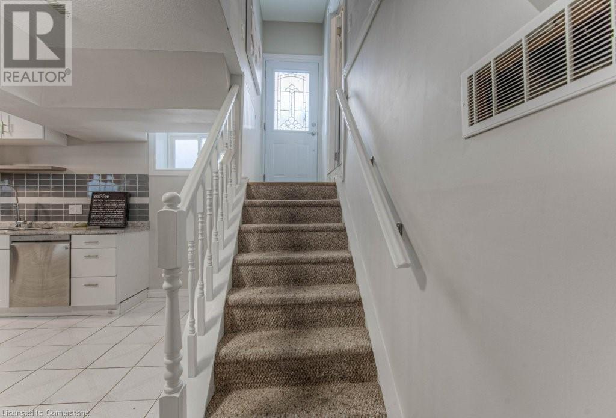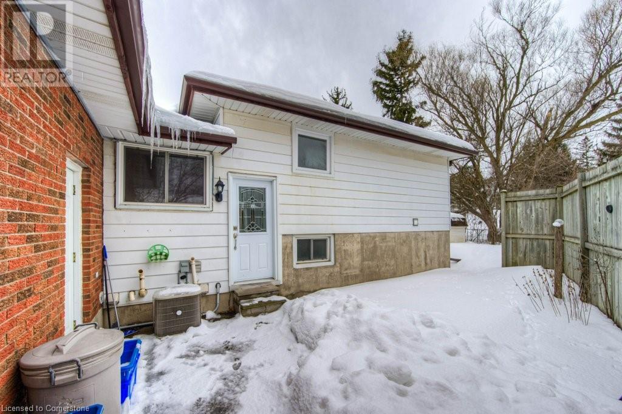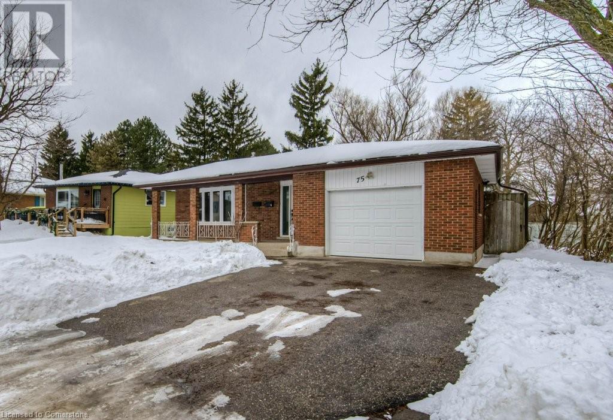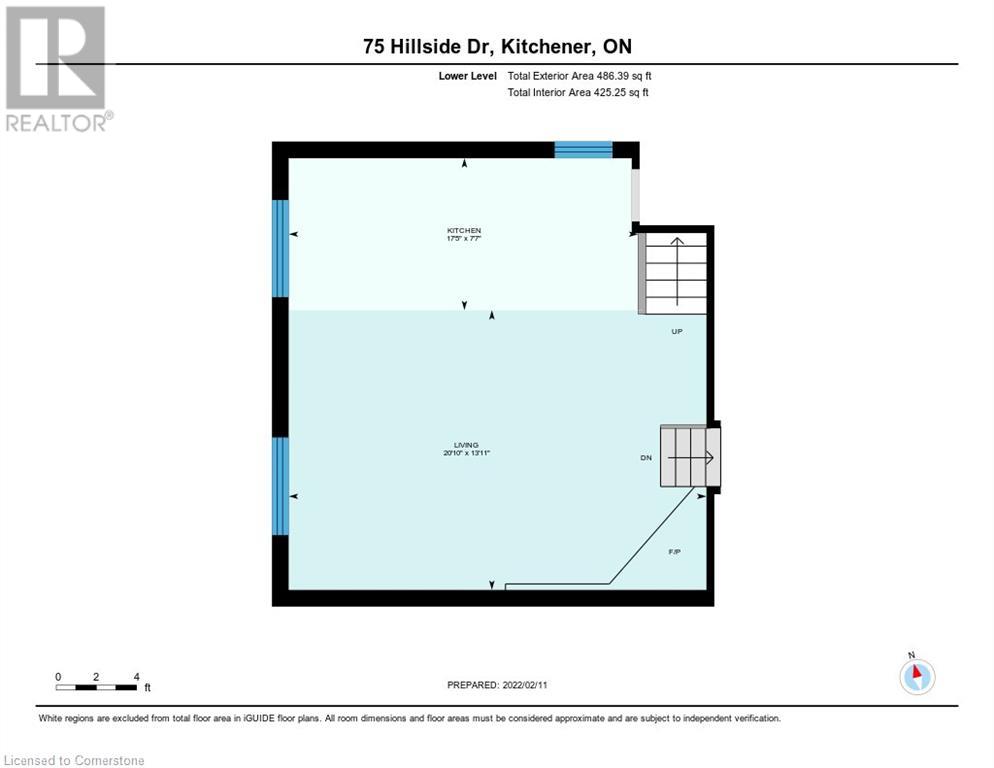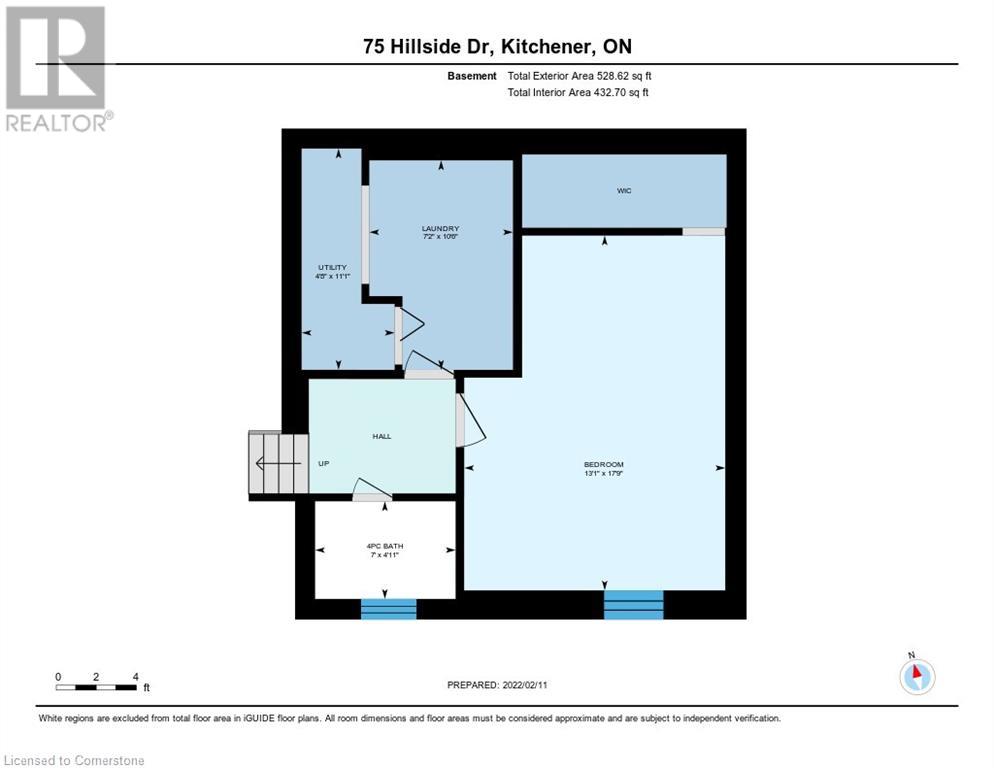75 Hillside Drive Kitchener, Ontario N2E 1R1
1 Bedroom
1 Bathroom
2658 sqft
Fireplace
Central Air Conditioning
Forced Air
$1,675 Monthly
Spacious 1000 sq ft 1 bedroom, 1 bathroom apartment available for lease! Perfectly located on a quiet crescent in Country Hills just steps from Forest Glen Plaza, schools, parks, trails and public transit. This large 1 bedroom lower level have a bright open living/dining and Kitchen area then a few steps down lead to the 4pc bathroom, private laundry/storage room and massive bedroom with large closet space. 1 car parking, AC and utilities included. Private entrance around the rear/side. Available immediately, rental application, proof of income and credit report required. (id:37788)
Property Details
| MLS® Number | 40751476 |
| Property Type | Single Family |
| Amenities Near By | Park, Playground |
| Equipment Type | Water Heater |
| Features | Backs On Greenbelt, Conservation/green Belt, Paved Driveway, In-law Suite |
| Parking Space Total | 3 |
| Rental Equipment Type | Water Heater |
| Structure | Shed |
Building
| Bathroom Total | 1 |
| Bedrooms Below Ground | 1 |
| Bedrooms Total | 1 |
| Appliances | Dishwasher, Dryer, Refrigerator, Water Meter, Water Softener, Washer |
| Basement Development | Finished |
| Basement Type | Full (finished) |
| Constructed Date | 1966 |
| Construction Style Attachment | Detached |
| Cooling Type | Central Air Conditioning |
| Exterior Finish | Brick |
| Fire Protection | None |
| Fireplace Fuel | Electric |
| Fireplace Present | Yes |
| Fireplace Total | 1 |
| Fireplace Type | Other - See Remarks |
| Foundation Type | Poured Concrete |
| Heating Fuel | Natural Gas |
| Heating Type | Forced Air |
| Size Interior | 2658 Sqft |
| Type | House |
| Utility Water | Municipal Water |
Parking
| Attached Garage |
Land
| Access Type | Highway Access, Highway Nearby |
| Acreage | No |
| Land Amenities | Park, Playground |
| Sewer | Municipal Sewage System |
| Size Frontage | 67 Ft |
| Size Total Text | Under 1/2 Acre |
| Zoning Description | R4 |
Rooms
| Level | Type | Length | Width | Dimensions |
|---|---|---|---|---|
| Basement | Laundry Room | 7'2'' x 10'6'' | ||
| Basement | Utility Room | 4'8'' x 11'1'' | ||
| Basement | 4pc Bathroom | Measurements not available | ||
| Basement | Bedroom | 13'1'' x 17'9'' | ||
| Lower Level | Living Room/dining Room | 20'10'' x 13'11'' | ||
| Lower Level | Kitchen | 17'5'' x 7'7'' |
https://www.realtor.ca/real-estate/28614172/75-hillside-drive-kitchener
Interested?
Contact us for more information

