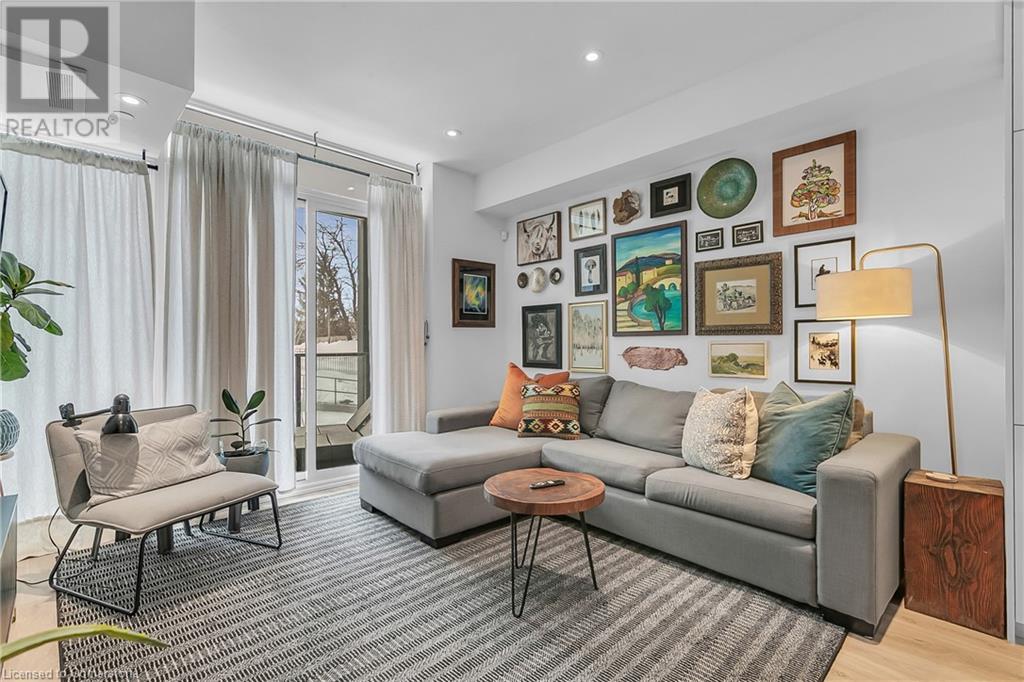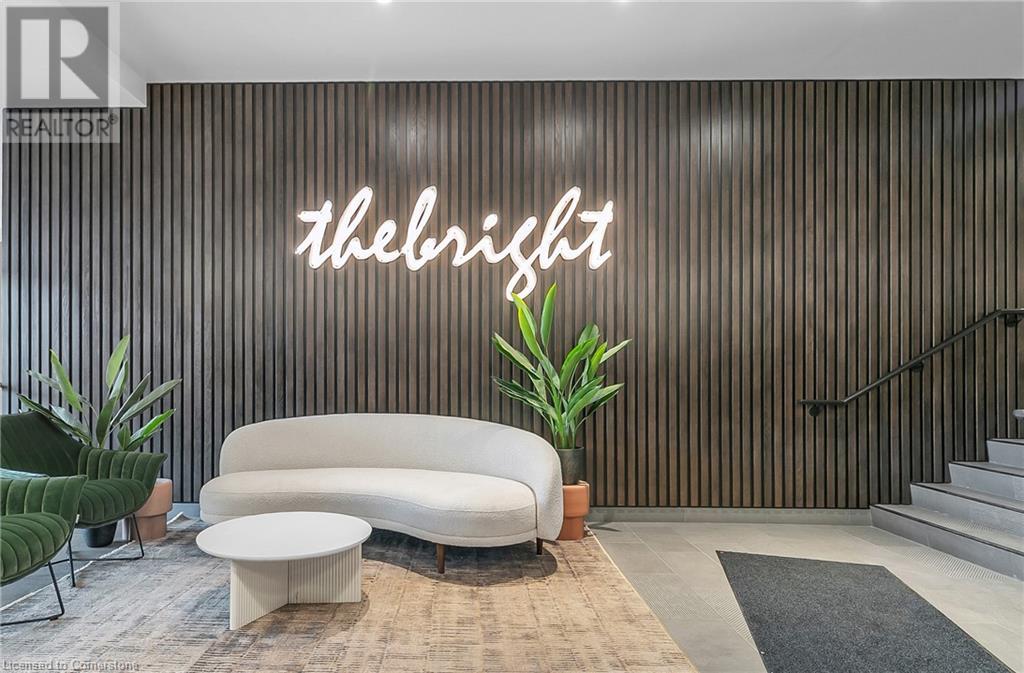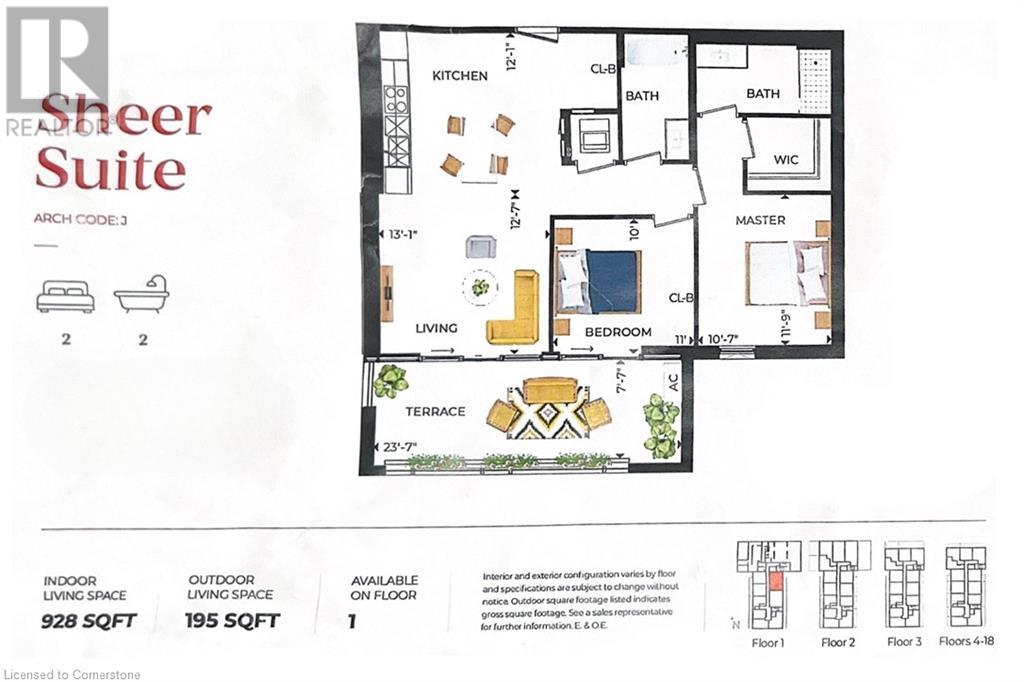741 King Street W Unit# 102 Kitchener, Ontario N2H 1E5
$625,000Maintenance,
$542.58 Monthly
Maintenance,
$542.58 MonthlyRare opportunity to own a 2-bedroom, 2-bathroom unit in The Bright Building offering 928 sq. ft. of modern living space plus a spacious 195 sq. ft. balcony. This thoughtfully designed suite features an open-concept layout, sleek kitchen, and a private primary suite. Enjoy top-tier amenities, including a party room, library, sauna, outdoor terrace with lounge areas, bike storage, and storage locker. Ideally located in Kitchener’s Innovation District, steps from the LRT, Google, and vibrant shops and dining. Don’t miss this stylish urban retreat! (id:37788)
Property Details
| MLS® Number | 40711056 |
| Property Type | Single Family |
| Amenities Near By | Hospital, Public Transit, Schools, Shopping |
| Features | Balcony |
| Parking Space Total | 1 |
Building
| Bathroom Total | 2 |
| Bedrooms Above Ground | 2 |
| Bedrooms Total | 2 |
| Amenities | Exercise Centre, Party Room |
| Appliances | Dishwasher, Dryer, Refrigerator, Stove, Washer |
| Basement Type | None |
| Construction Style Attachment | Attached |
| Cooling Type | Central Air Conditioning |
| Exterior Finish | Brick |
| Heating Fuel | Natural Gas |
| Heating Type | Forced Air |
| Stories Total | 1 |
| Size Interior | 928 Sqft |
| Type | Apartment |
| Utility Water | Municipal Water |
Parking
| Underground | |
| Covered |
Land
| Access Type | Rail Access |
| Acreage | No |
| Land Amenities | Hospital, Public Transit, Schools, Shopping |
| Sewer | Municipal Sewage System |
| Size Total Text | Unknown |
| Zoning Description | Mu3 |
Rooms
| Level | Type | Length | Width | Dimensions |
|---|---|---|---|---|
| Main Level | 4pc Bathroom | 5'5'' x 10'4'' | ||
| Main Level | Bedroom | 11'2'' x 10'6'' | ||
| Main Level | Full Bathroom | 9'6'' x 5'2'' | ||
| Main Level | Primary Bedroom | 11'8'' x 10'6'' | ||
| Main Level | Living Room | 12'8'' x 10'4'' | ||
| Main Level | Kitchen | 13'8'' x 12'8'' |
https://www.realtor.ca/real-estate/28087157/741-king-street-w-unit-102-kitchener
7-871 Victoria Street North Unit: 355
Kitchener, Ontario N2B 3S4
(866) 530-7737
(647) 849-3180
https://exprealty.ca/
4711 Yonge St., 10th Floor, Suite F
Toronto, Ontario M2N 6K8
(866) 530-7737
https://exprealty.ca/
Interested?
Contact us for more information































