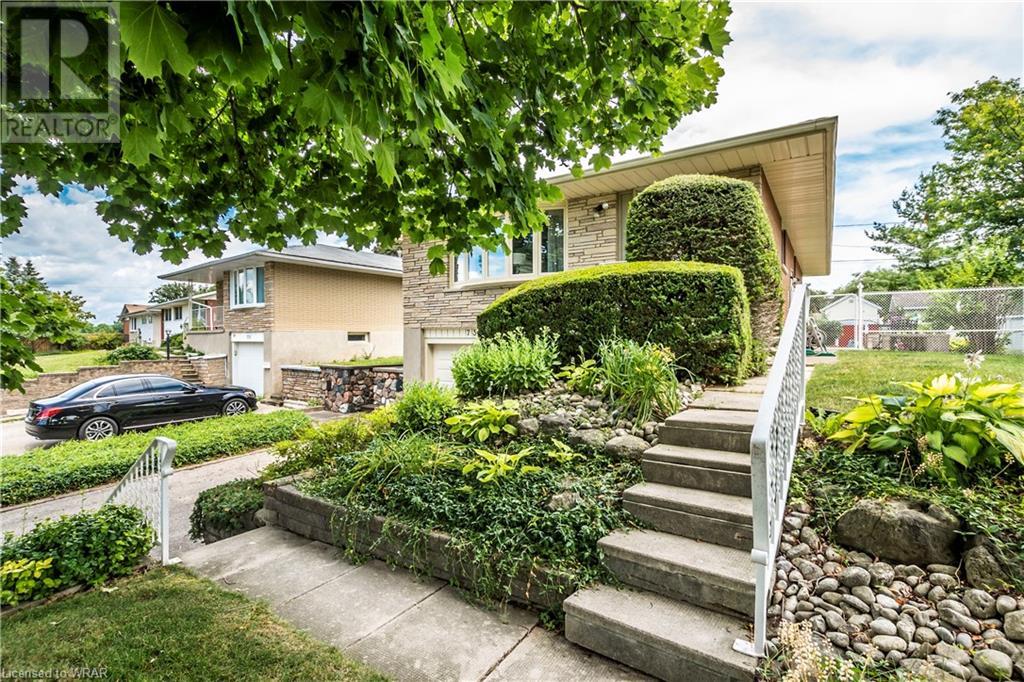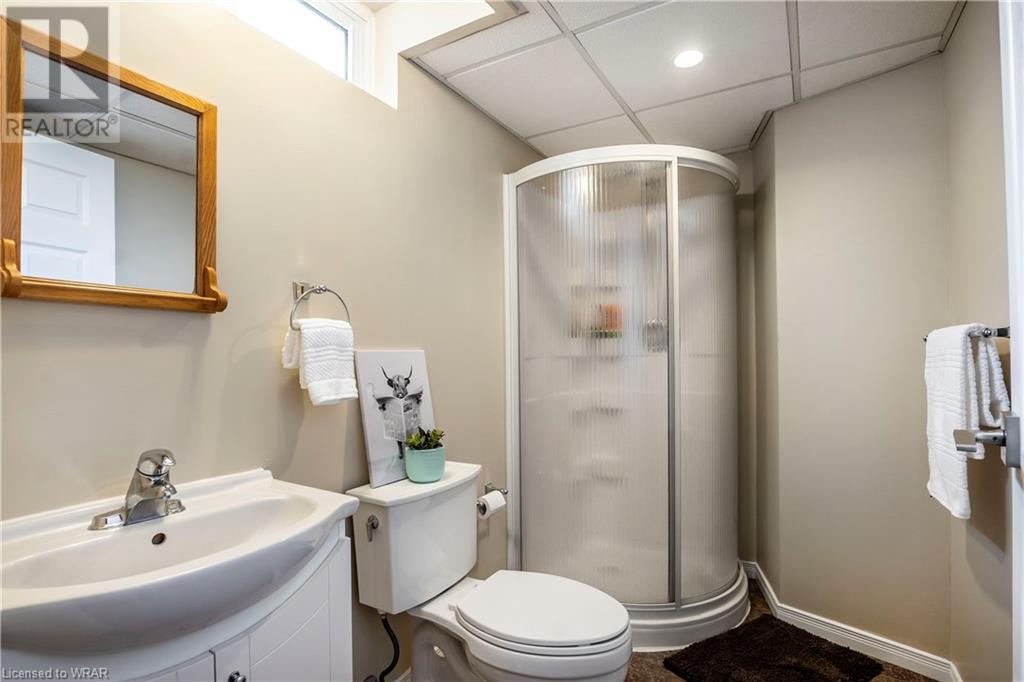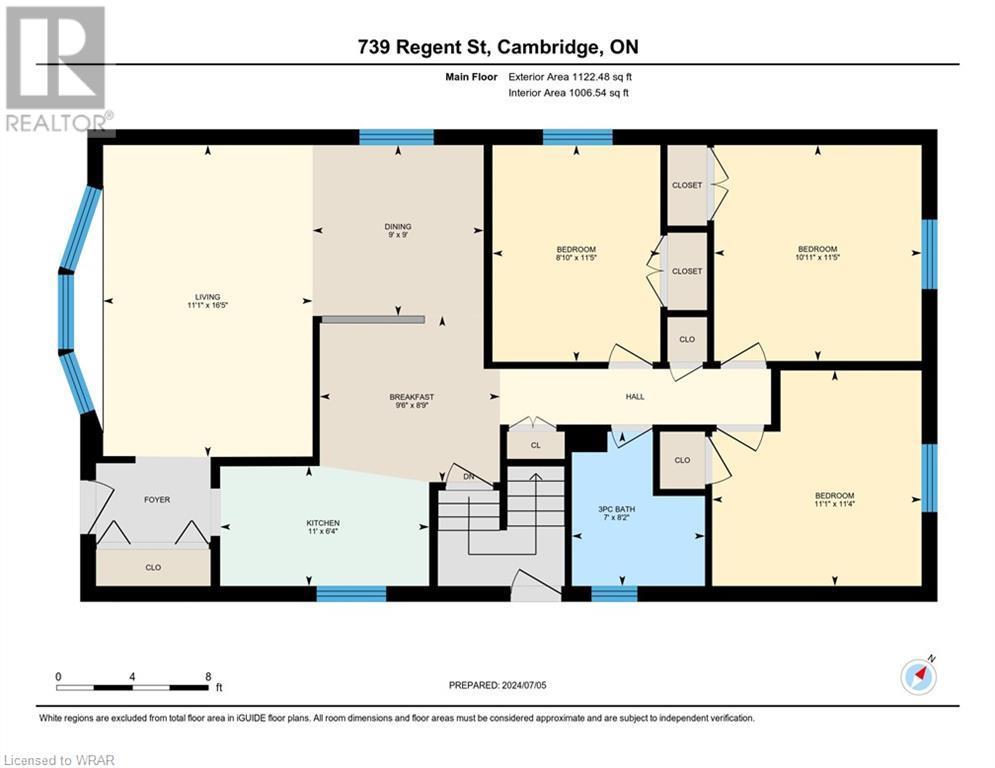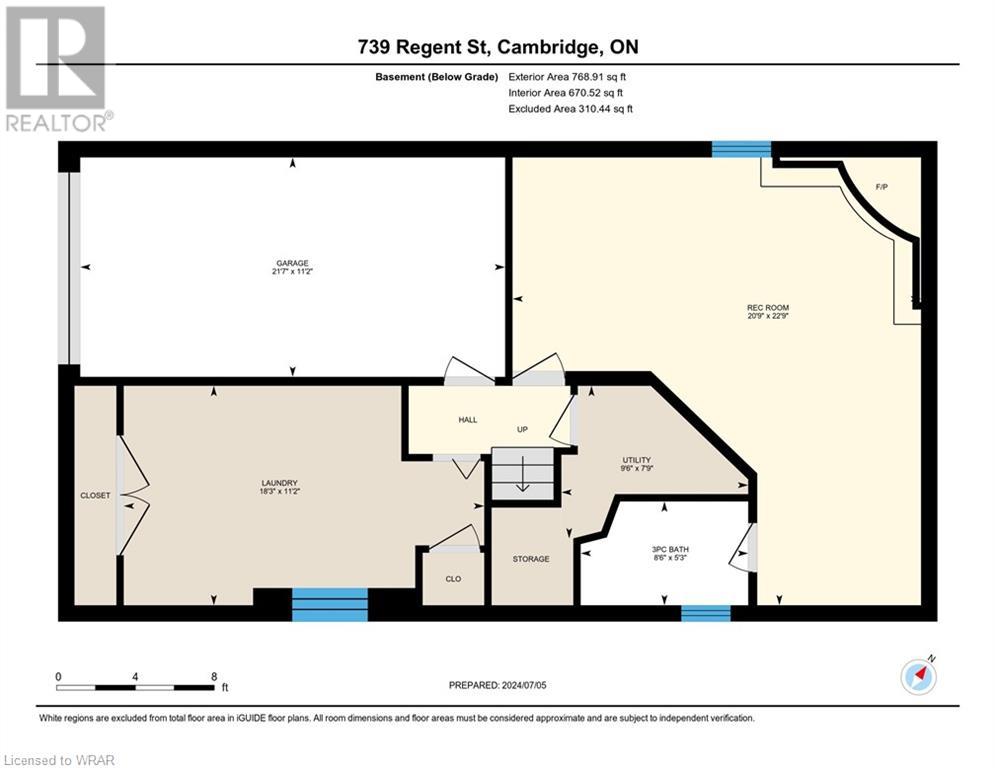739 Regent Street Cambridge, Ontario N3H 2V2
$699,900
Pride of ownership is evident throughout this solid brick raised bungalow nestled in family friendly South Preston neighborhood! Only steps away to Parks and its miles of walking/biking trails along the Grand River! Main floor features updated kitchen and full bath, 3 bedrooms, living room, a breakfast area and separate dining room. Lower level features a large rec room, convenient 3pc bath, and a large laundry room. This level offers the potential to create an in-law setup with it's own entrance, ideal for generational families or additional income. The expansive, fully fenced backyard and grounds have been professionally landscaped, a joy for garden enthusiast. All the windows, roof, and furnace have been updated to offer peace of mind. Located within a stone's throw from elementary and secondary schools, it ensures seamless access to educational facilities. Located near Hwy 401, Golf Courses, and Cambridge Memorial Hospital, this home ensures easy access to essential services, recreational activities, and smooth commuting. This property is more than just a home; it’s a place to create memories and build your future. If you are Multi-generation family, investor, working from home or downsizing, here is the property for you! Don’t miss out on this incredible opportunity to own a piece of beautiful South Preston. Schedule your viewing today and experience all this home has to offer! (id:37788)
Property Details
| MLS® Number | 40610269 |
| Property Type | Single Family |
| Amenities Near By | Park, Place Of Worship, Playground, Public Transit, Schools |
| Community Features | Quiet Area, School Bus |
| Equipment Type | Water Heater |
| Features | Automatic Garage Door Opener |
| Parking Space Total | 3 |
| Rental Equipment Type | Water Heater |
| Structure | Shed |
Building
| Bathroom Total | 2 |
| Bedrooms Above Ground | 3 |
| Bedrooms Total | 3 |
| Appliances | Dishwasher, Dryer, Refrigerator, Stove, Water Softener, Washer, Microwave Built-in, Window Coverings, Garage Door Opener |
| Architectural Style | Raised Bungalow |
| Basement Development | Finished |
| Basement Type | Full (finished) |
| Construction Style Attachment | Detached |
| Cooling Type | Central Air Conditioning |
| Exterior Finish | Brick, Stone |
| Fireplace Present | Yes |
| Fireplace Total | 1 |
| Foundation Type | Poured Concrete |
| Heating Fuel | Natural Gas |
| Heating Type | Forced Air |
| Stories Total | 1 |
| Size Interior | 1678 Sqft |
| Type | House |
| Utility Water | Municipal Water |
Parking
| Attached Garage |
Land
| Acreage | No |
| Fence Type | Fence |
| Land Amenities | Park, Place Of Worship, Playground, Public Transit, Schools |
| Landscape Features | Landscaped |
| Sewer | Municipal Sewage System |
| Size Depth | 136 Ft |
| Size Frontage | 55 Ft |
| Size Total Text | Under 1/2 Acre |
| Zoning Description | R4 |
Rooms
| Level | Type | Length | Width | Dimensions |
|---|---|---|---|---|
| Lower Level | Utility Room | 9'6'' x 7'9'' | ||
| Lower Level | 3pc Bathroom | 8'6'' x 5'3'' | ||
| Lower Level | Laundry Room | 18'3'' x 11'2'' | ||
| Lower Level | Recreation Room | 22'9'' x 20'9'' | ||
| Main Level | 3pc Bathroom | 8'2'' x 7'0'' | ||
| Main Level | Bedroom | 11'5'' x 8'10'' | ||
| Main Level | Bedroom | 11'4'' x 11'1'' | ||
| Main Level | Primary Bedroom | 11'5'' x 10'11'' | ||
| Main Level | Breakfast | 9'6'' x 8'9'' | ||
| Main Level | Kitchen | 11'0'' x 6'4'' | ||
| Main Level | Dining Room | 9'0'' x 9'0'' | ||
| Main Level | Living Room | 16'5'' x 11'1'' |
https://www.realtor.ca/real-estate/27132007/739-regent-street-cambridge

766 Old Hespeler Rd., Ut#b
Cambridge, Ontario N3H 5L8
(519) 623-6200
(519) 623-3541
Interested?
Contact us for more information









































