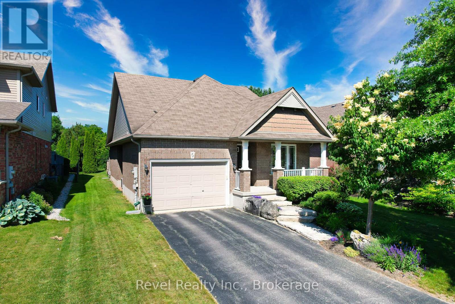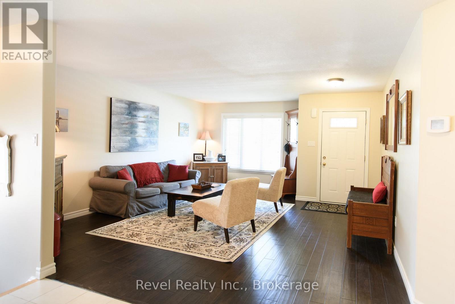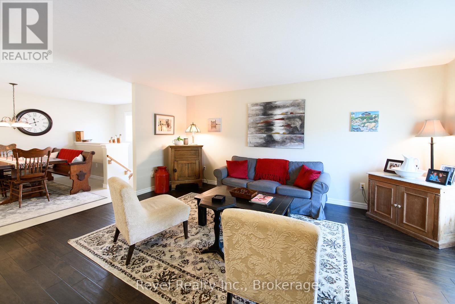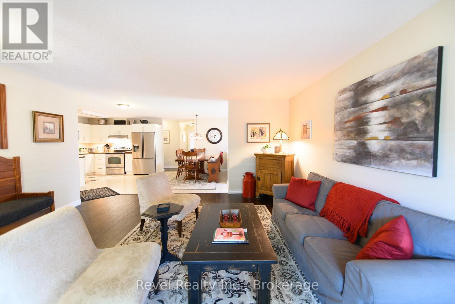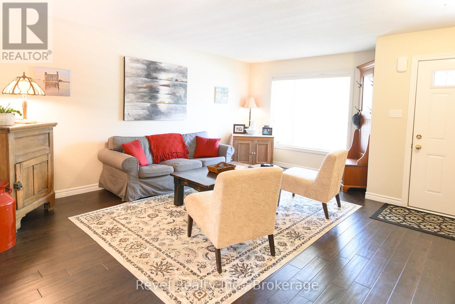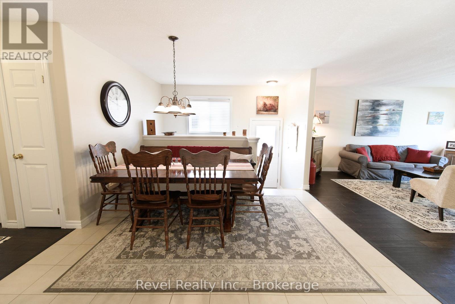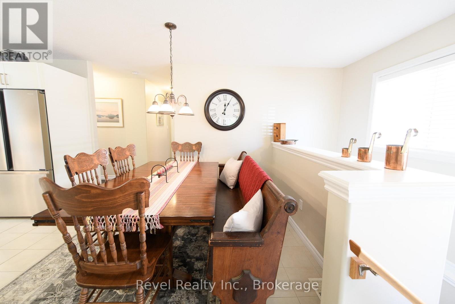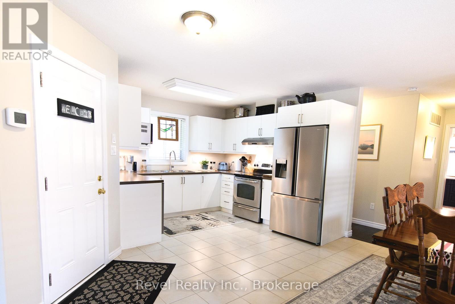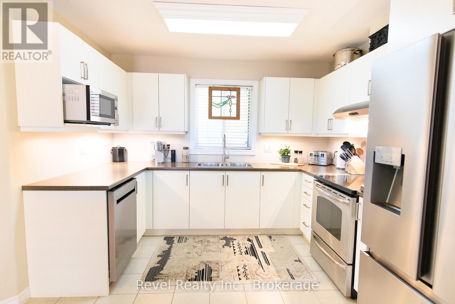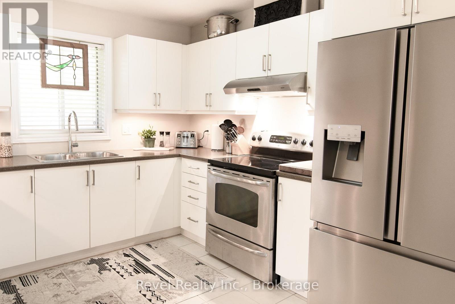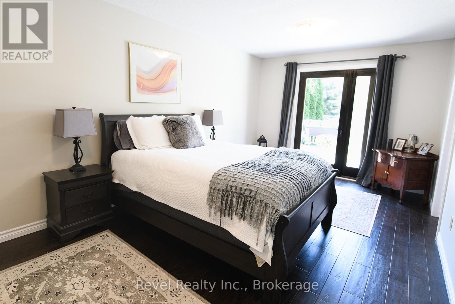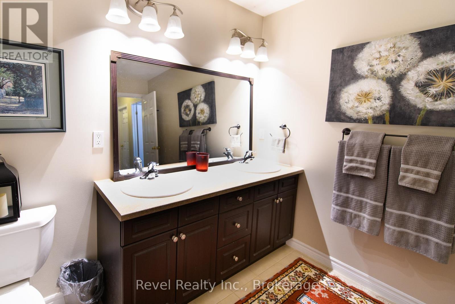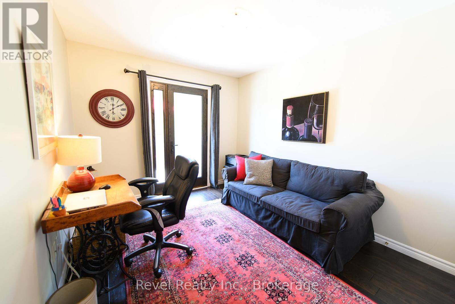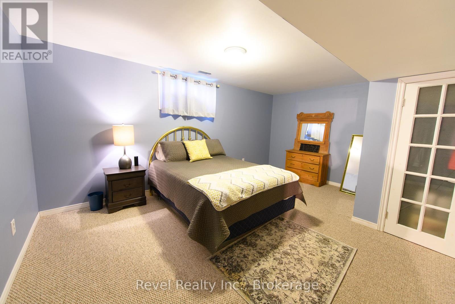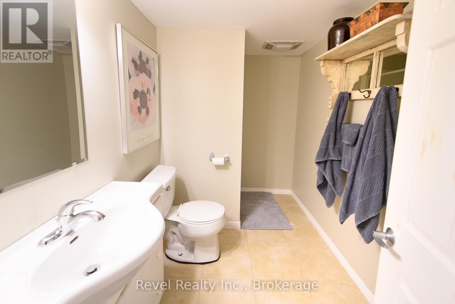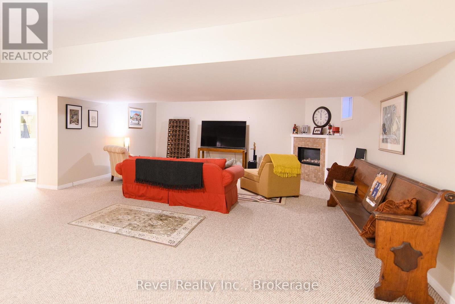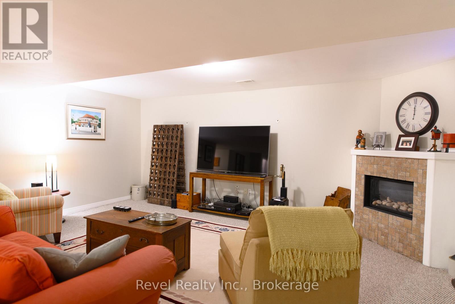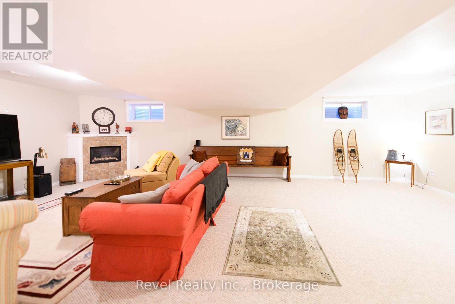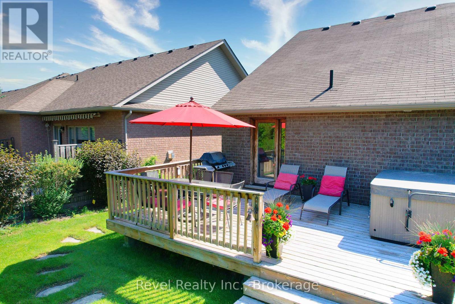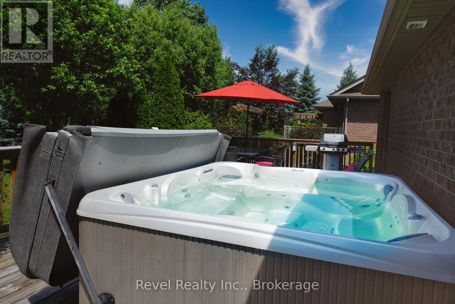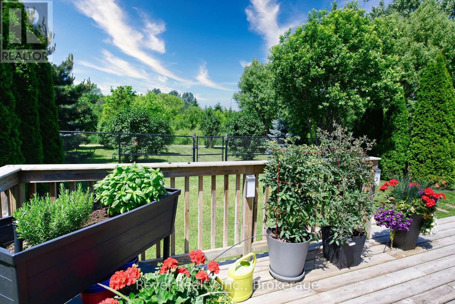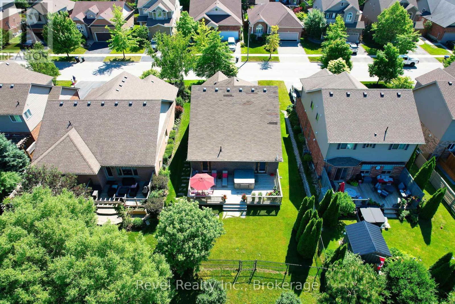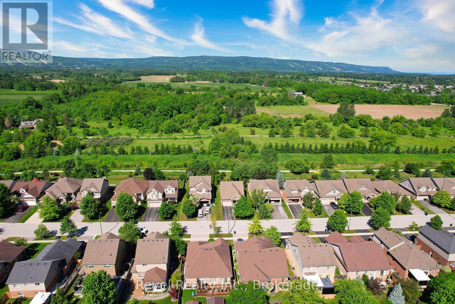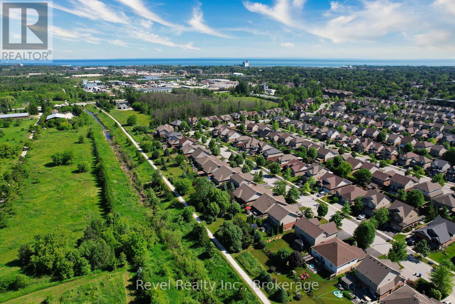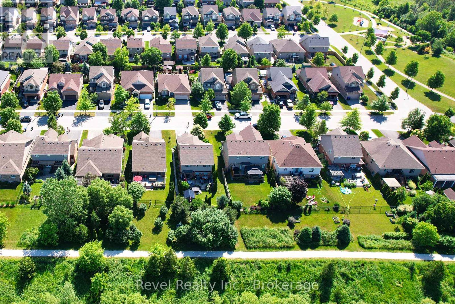73 Chamberlain Crescent Collingwood, Ontario L9Y 0C8
$899,900
Charming Bungalow Backing Onto Green Space in Coveted Creekside Community. Welcome to this beautifully maintained all-brick bungalow in the heart of Collingwood's desirable Creekside neighbourhood. Backing directly onto the Georgian Trail and lush green space, this 2+1 bedroom home offers the perfect blend of privacy, nature, and convenience. Step inside to an open-concept layout featuring hardwood floors, a spacious dining area, and main floor laundry. Both main-floor bedrooms offer direct walkouts to a large, west-facing deck, perfect for enjoying sunsets and views of the surrounding greenery. A backyard gate provides direct access to the scenic Georgian Trail, ideal for biking, walking, and year-round enjoyment. The fully finished lower level boasts a generous family room with a cozy gas fireplace, a third bedroom, a second full bathroom, and a finished storage room, perfect for guests, hobbies, or a home office. Just minutes from downtown Collingwood, shopping, hiking and biking trails, and only 5 minutes to Blue Mountain Resort, this home offers four-season living at its best. Close to the community park and all amenities, this is a rare opportunity to enjoy lifestyle, location, and comfort in one exceptional package. (id:37788)
Property Details
| MLS® Number | S12249289 |
| Property Type | Single Family |
| Community Name | Collingwood |
| Amenities Near By | Hospital, Park, Ski Area |
| Community Features | Community Centre |
| Equipment Type | Water Heater |
| Features | Wooded Area, Backs On Greenbelt, Open Space, Flat Site |
| Parking Space Total | 3 |
| Rental Equipment Type | Water Heater |
| Structure | Deck, Porch |
Building
| Bathroom Total | 2 |
| Bedrooms Above Ground | 2 |
| Bedrooms Below Ground | 1 |
| Bedrooms Total | 3 |
| Amenities | Fireplace(s) |
| Appliances | Hot Tub, Water Meter, Dishwasher, Dryer, Stove, Washer, Refrigerator |
| Architectural Style | Bungalow |
| Basement Development | Finished |
| Basement Type | N/a (finished) |
| Construction Style Attachment | Detached |
| Cooling Type | Central Air Conditioning |
| Exterior Finish | Brick, Vinyl Siding |
| Fireplace Present | Yes |
| Fireplace Total | 1 |
| Foundation Type | Concrete |
| Heating Fuel | Natural Gas |
| Heating Type | Forced Air |
| Stories Total | 1 |
| Size Interior | 1100 - 1500 Sqft |
| Type | House |
| Utility Water | Municipal Water |
Parking
| Attached Garage | |
| Garage |
Land
| Acreage | No |
| Land Amenities | Hospital, Park, Ski Area |
| Landscape Features | Landscaped, Lawn Sprinkler |
| Sewer | Sanitary Sewer |
| Size Depth | 109 Ft ,10 In |
| Size Frontage | 49 Ft ,2 In |
| Size Irregular | 49.2 X 109.9 Ft ; 109.92 Ft X49.42ft X112.77 Ft X49.20 Ft |
| Size Total Text | 49.2 X 109.9 Ft ; 109.92 Ft X49.42ft X112.77 Ft X49.20 Ft |
Rooms
| Level | Type | Length | Width | Dimensions |
|---|---|---|---|---|
| Basement | Utility Room | 2.5 m | 3.05 m | 2.5 m x 3.05 m |
| Basement | Other | 3.6 m | 2.05 m | 3.6 m x 2.05 m |
| Basement | Bedroom | 5.18 m | 4.6 m | 5.18 m x 4.6 m |
| Basement | Recreational, Games Room | 5.91 m | 8.93 m | 5.91 m x 8.93 m |
| Basement | Bathroom | 1.71 m | 2.99 m | 1.71 m x 2.99 m |
| Main Level | Living Room | 5.33 m | 5.09 m | 5.33 m x 5.09 m |
| Main Level | Dining Room | 3.54 m | 3.37 m | 3.54 m x 3.37 m |
| Main Level | Kitchen | 4.13 m | 3.31 m | 4.13 m x 3.31 m |
| Main Level | Primary Bedroom | 6.05 m | 3.18 m | 6.05 m x 3.18 m |
| Main Level | Bedroom | 4.2 m | 2.97 m | 4.2 m x 2.97 m |
| Main Level | Bathroom | 2.95 m | 2.73 m | 2.95 m x 2.73 m |
| Main Level | Laundry Room | 178 m | 2.97 m | 178 m x 2.97 m |
https://www.realtor.ca/real-estate/28529490/73-chamberlain-crescent-collingwood-collingwood
77 Simcoe Street, Studio 1
Collingwood, Ontario L9Y 4W3
(855) 738-3547
Interested?
Contact us for more information

