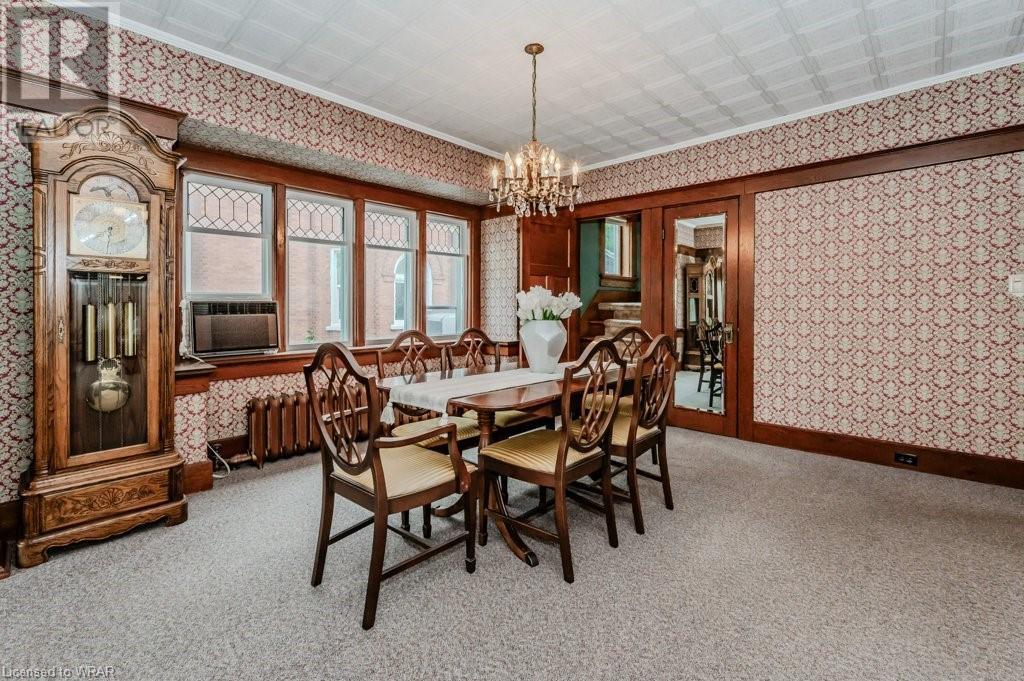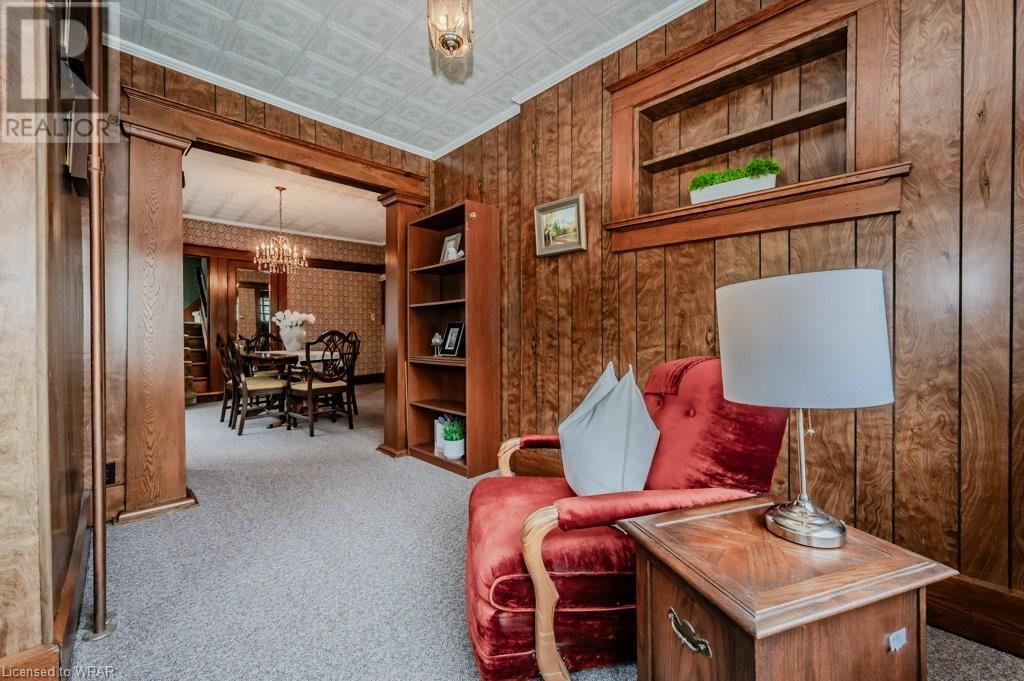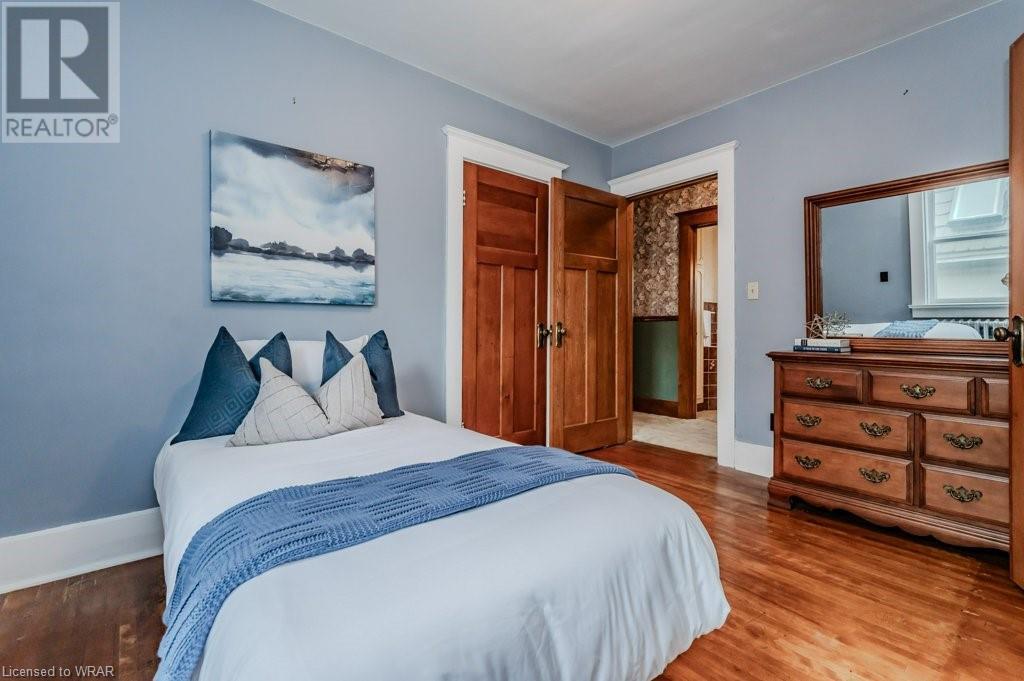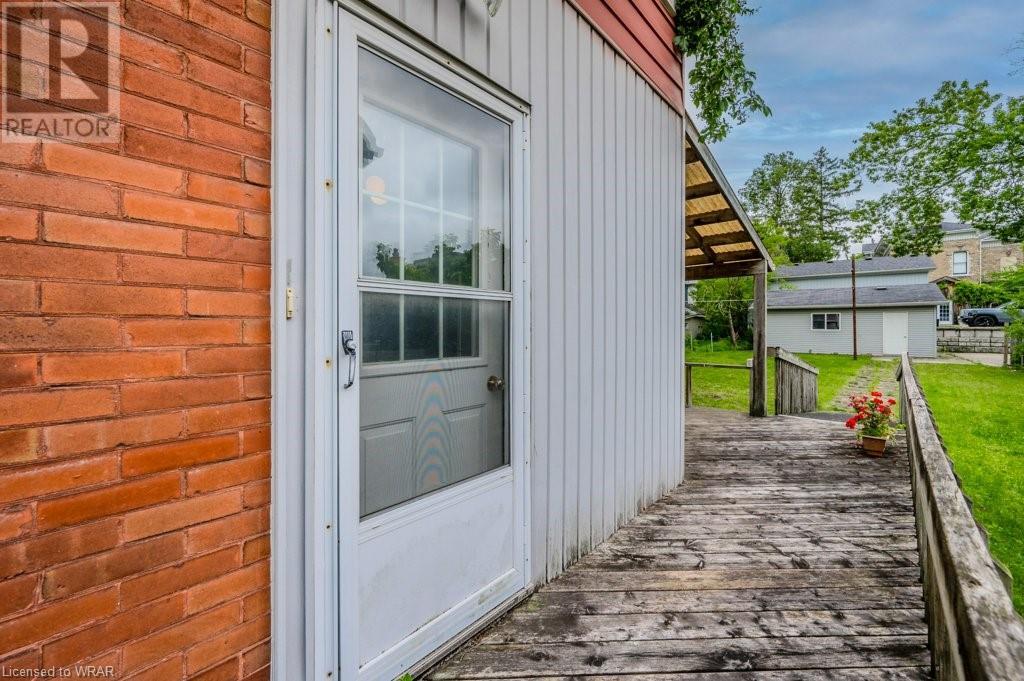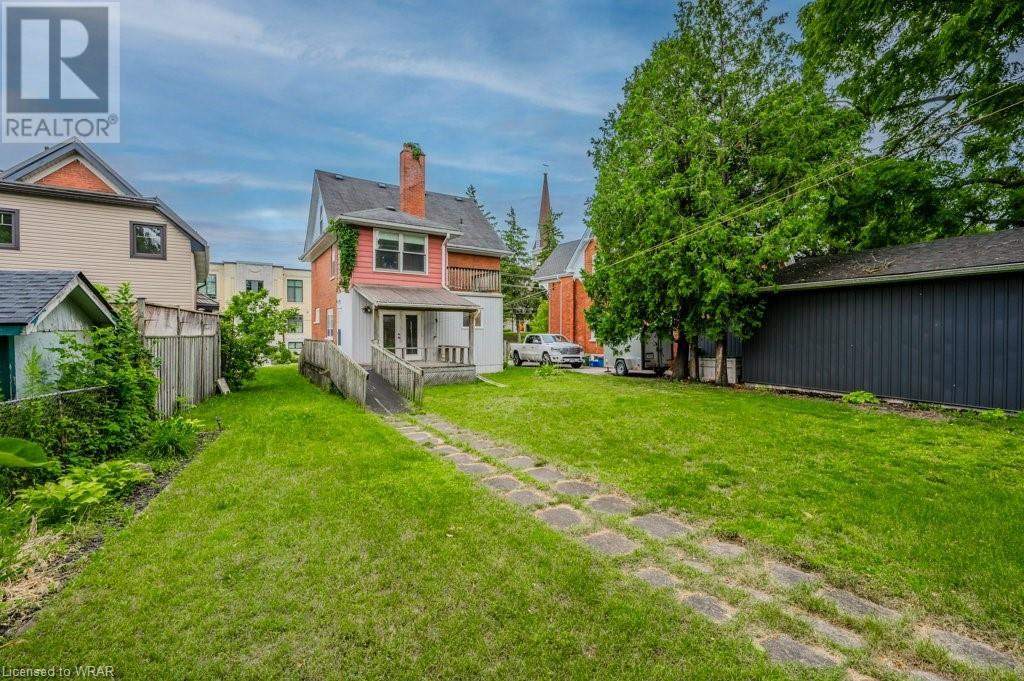72 Allen Street E Waterloo, Ontario N2J 1J2
$699,000
Welcome to this enchanting 3-bedroom, 2-full bathroom home in the highly sought after Mary-Allen Neighbourhood. This house is brimming with charm and character, featuring beautiful original wood trim, stunning leaded glass windows, and nearly 9-foot ceilings on the main floor. The second floor consists of three bedrooms, including one with its own sunroom, a balcony, a three piece bathroom and access to the unfinished walk up attic that is just waiting for you to finish to suit your needs. There is also a detached 1.5 car garage with plenty of room for storage. Nestled just seconds away from Mary-Allen Park and the Spur Line Trail, this home offers the perfect blend of serene living and urban convenience. Enjoy a leisurely stroll to Uptown Waterloo, where you'll find an array of amazing shops, delectable restaurants, and exciting events. Don't miss the opportunity to own this classic home in one of the most coveted neighbourhoods in Waterloo. Close to schools, parks, walking trails and uptown Waterloo the prime location is ideal for families and individuals alike. Schedule your private showing today and experience the charm of the Mary-Allen Neighbourhood! (id:37788)
Property Details
| MLS® Number | 40618186 |
| Property Type | Single Family |
| Amenities Near By | Hospital, Park, Public Transit, Schools, Shopping |
| Features | Shared Driveway |
| Parking Space Total | 3 |
Building
| Bathroom Total | 2 |
| Bedrooms Above Ground | 3 |
| Bedrooms Total | 3 |
| Appliances | Dishwasher, Dryer, Refrigerator, Stove, Water Softener, Washer, Hood Fan, Window Coverings, Garage Door Opener |
| Architectural Style | 2 Level |
| Basement Development | Unfinished |
| Basement Type | Full (unfinished) |
| Constructed Date | 1912 |
| Construction Style Attachment | Detached |
| Cooling Type | None |
| Exterior Finish | Aluminum Siding, Brick, Vinyl Siding |
| Foundation Type | Stone |
| Heating Type | Hot Water Radiator Heat |
| Stories Total | 2 |
| Size Interior | 1942 Sqft |
| Type | House |
| Utility Water | Municipal Water |
Parking
| Detached Garage |
Land
| Acreage | No |
| Land Amenities | Hospital, Park, Public Transit, Schools, Shopping |
| Sewer | Municipal Sewage System |
| Size Frontage | 43 Ft |
| Size Total Text | Under 1/2 Acre |
| Zoning Description | R4 |
Rooms
| Level | Type | Length | Width | Dimensions |
|---|---|---|---|---|
| Second Level | 3pc Bathroom | 8'1'' x 8'0'' | ||
| Second Level | Sunroom | 11'7'' x 8'9'' | ||
| Second Level | Bedroom | 13'4'' x 12'1'' | ||
| Second Level | Bedroom | 12'8'' x 10'1'' | ||
| Second Level | Primary Bedroom | 12'2'' x 9'2'' | ||
| Third Level | Attic | 26'4'' x 26'2'' | ||
| Basement | Other | 10'10'' x 10'2'' | ||
| Basement | Other | 24'3'' x 13'8'' | ||
| Basement | Utility Room | 13'6'' x 11'1'' | ||
| Basement | Cold Room | 8'0'' x 6'4'' | ||
| Main Level | Foyer | 6'7'' x 6'7'' | ||
| Main Level | Laundry Room | 11'6'' x 8'10'' | ||
| Main Level | 3pc Bathroom | 9'5'' x 8'10'' | ||
| Main Level | Kitchen | 17'10'' x 11'6'' | ||
| Main Level | Den | 11'1'' x 8'0'' | ||
| Main Level | Living Room | 14'7'' x 12'0'' | ||
| Main Level | Dining Room | 14'4'' x 14'2'' |
https://www.realtor.ca/real-estate/27160838/72-allen-street-e-waterloo
7-871 Victoria Street North Unit: 355
Kitchener, Ontario N2B 3S4
(866) 530-7737
(647) 849-3180
https://exprealty.ca/
Interested?
Contact us for more information









