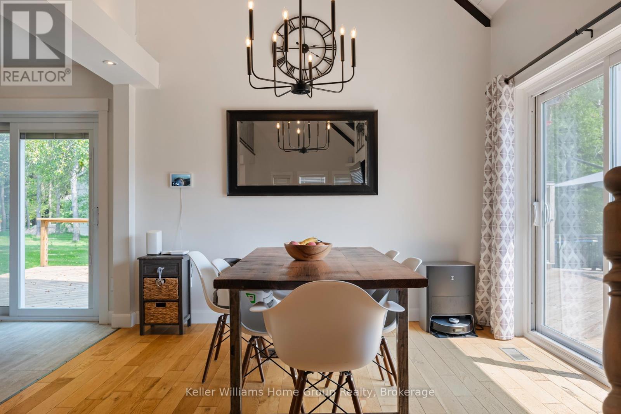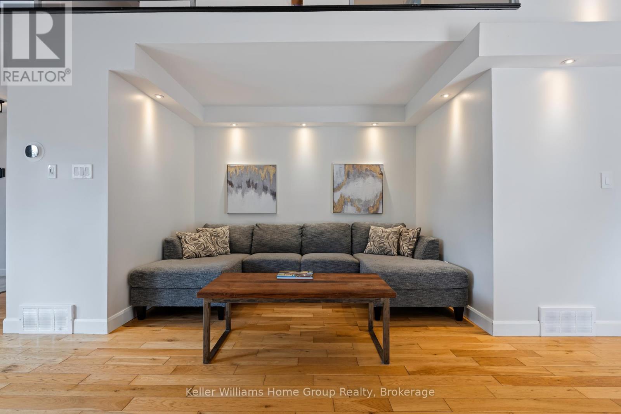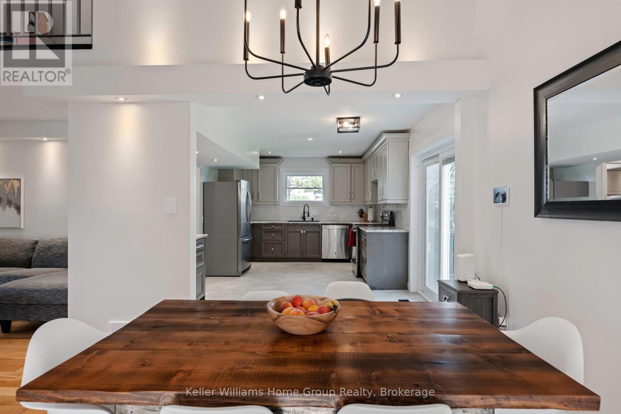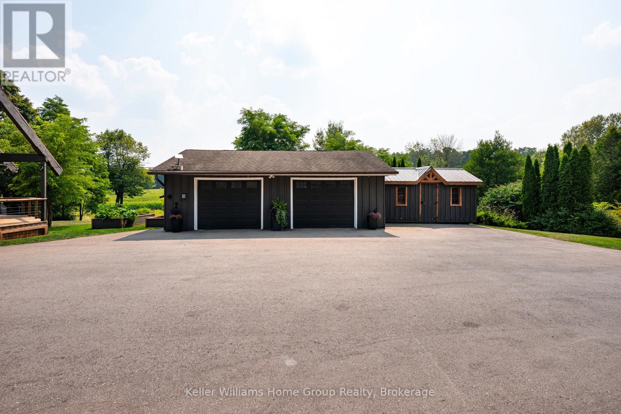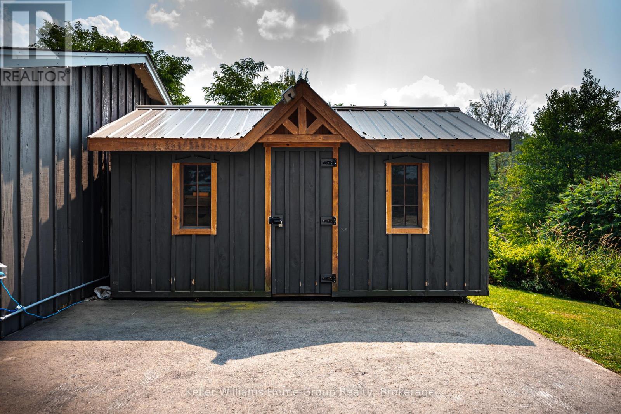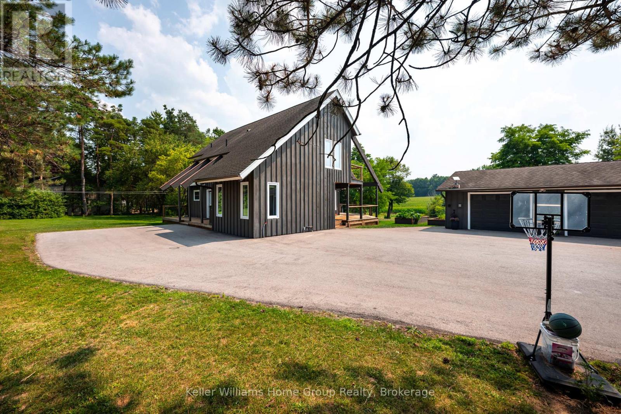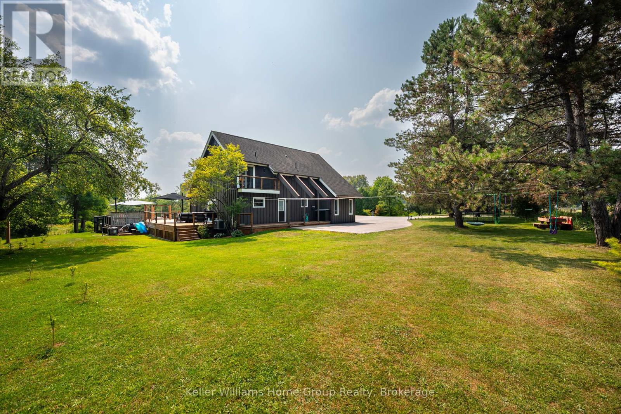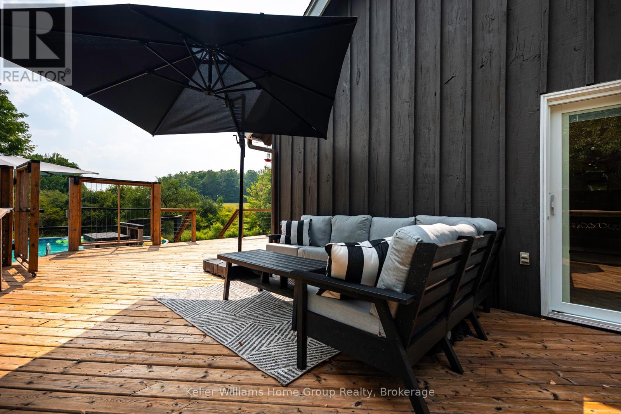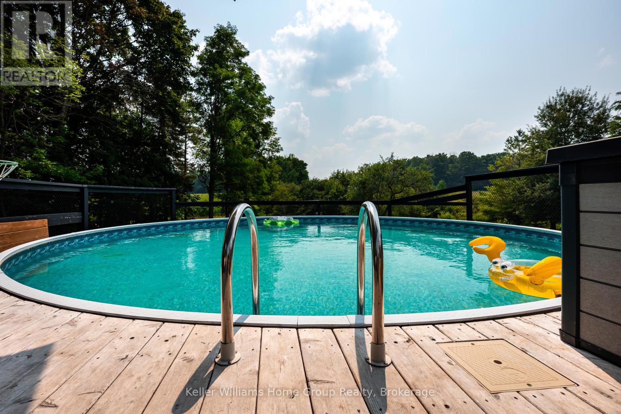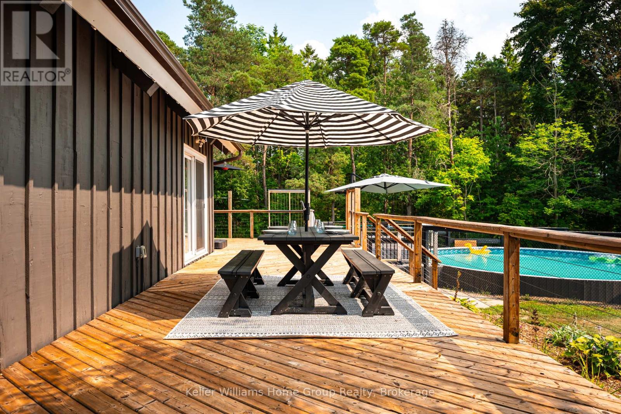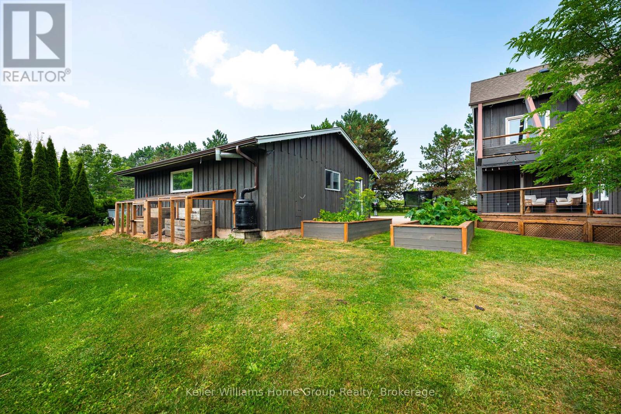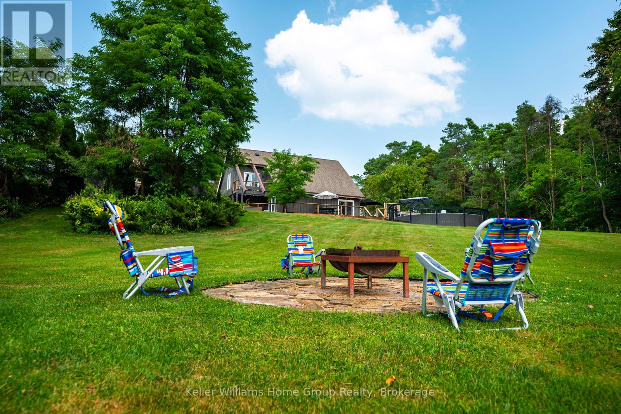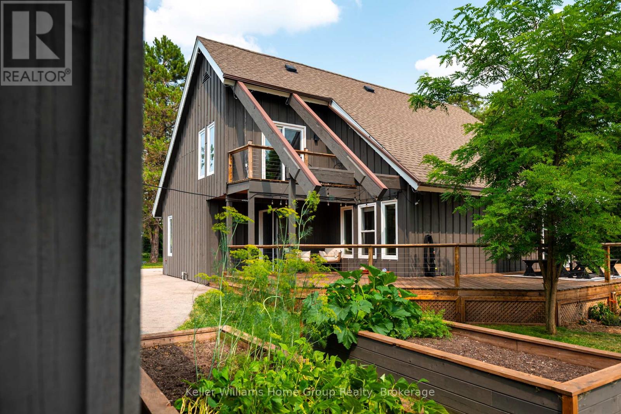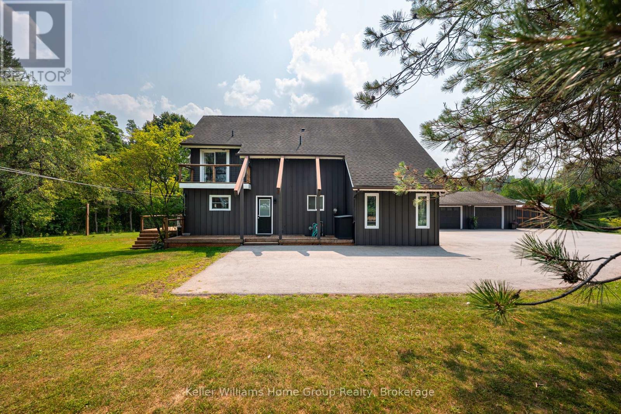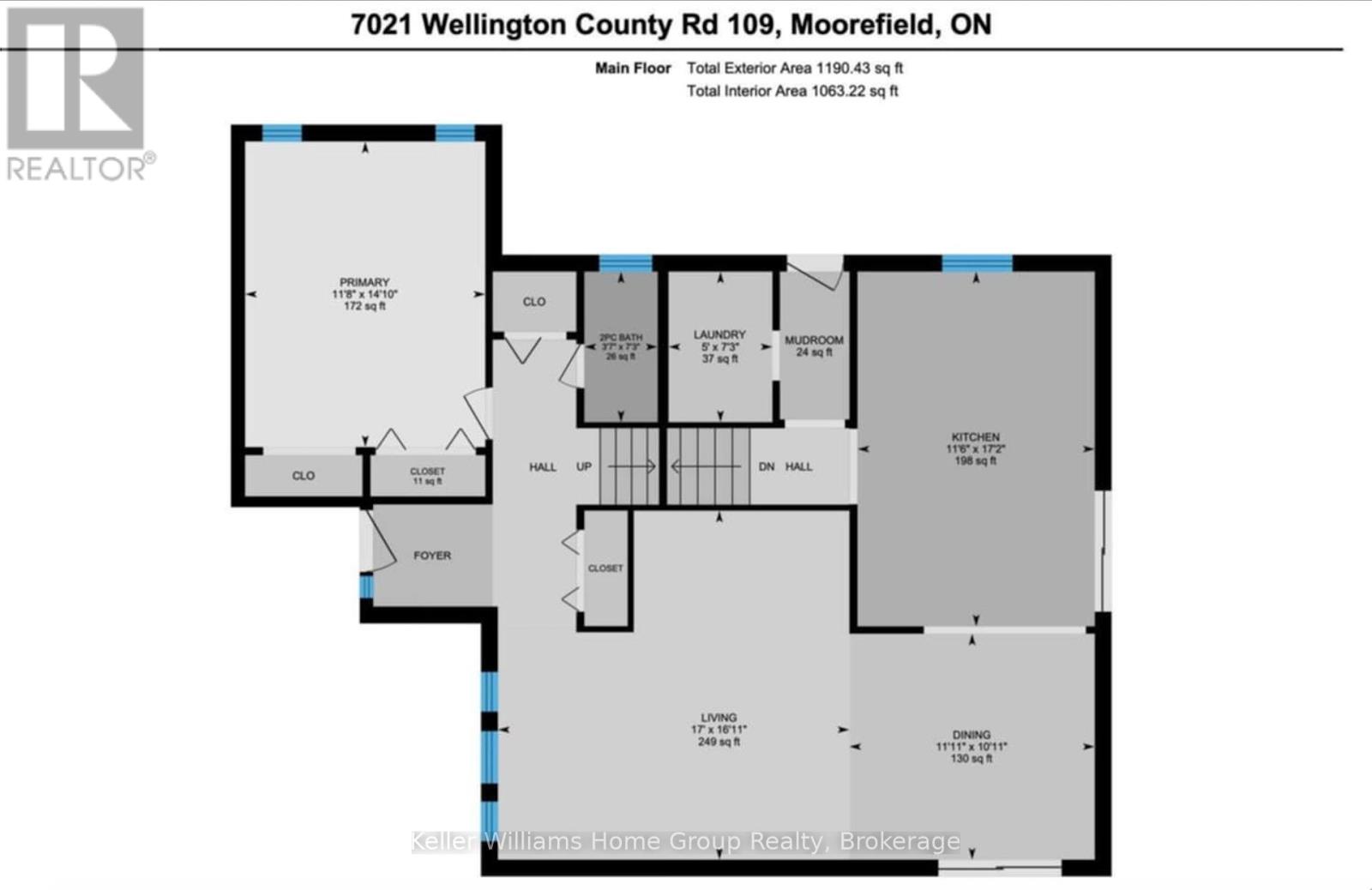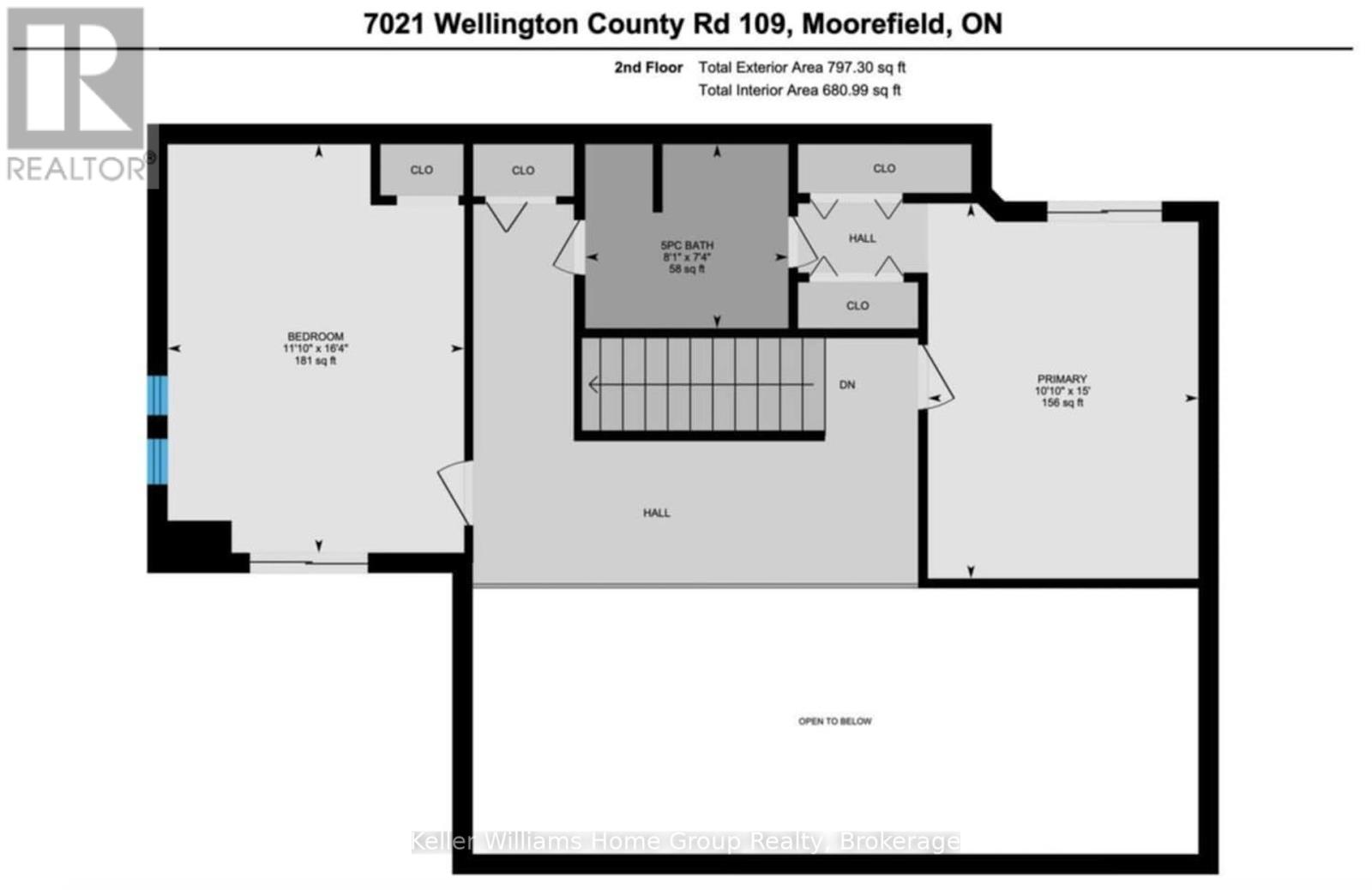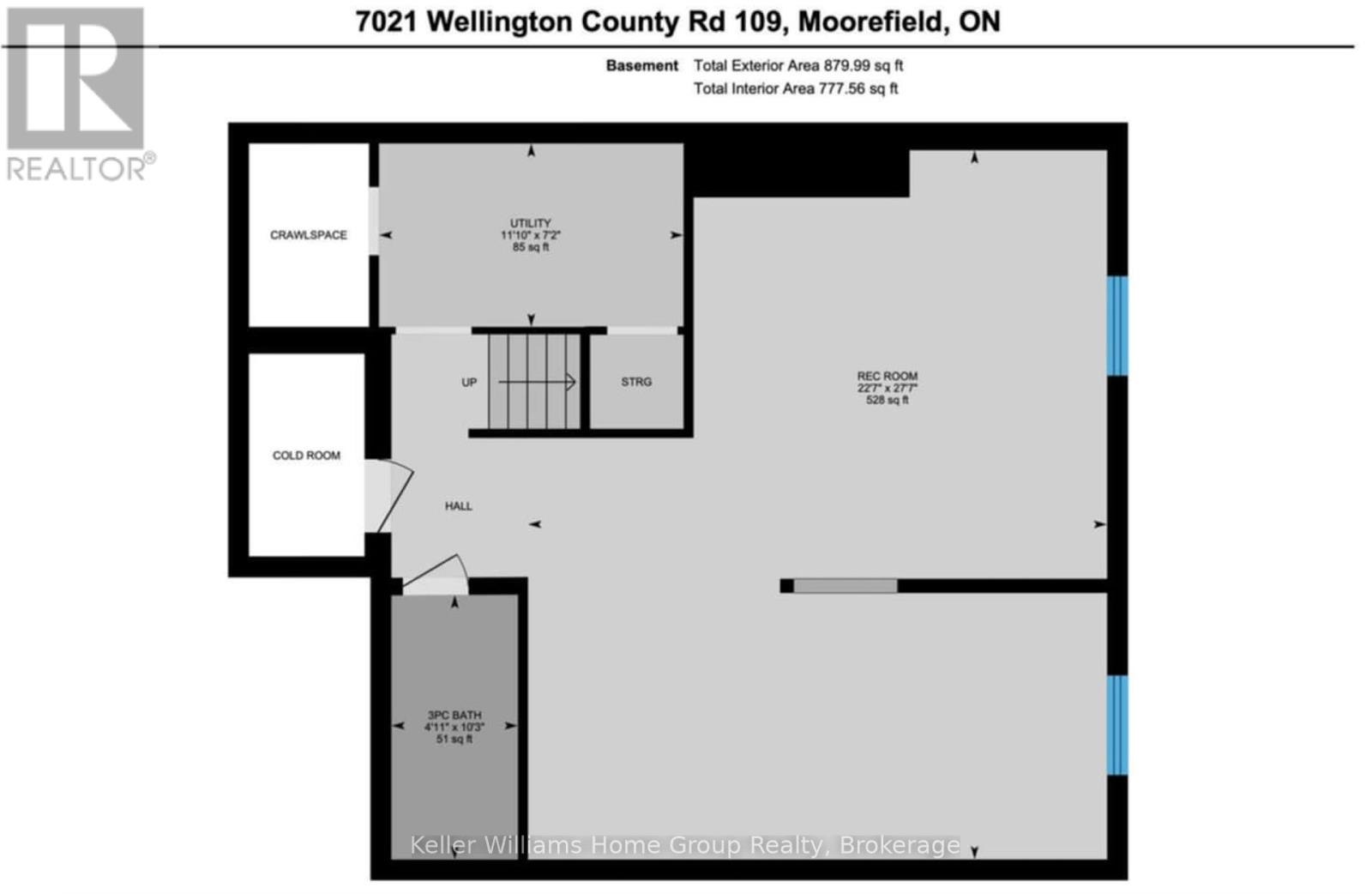7021 Wellington Rd 109 Road Mapleton, Ontario N0G 2K0
$1,079,000
OPEN HOUSE Sun Aug 9th 2-4pm! Country Living at its finest with 1.9 acres with private pond, swimming pool and detached 2 car heated garage/shop. Enjoy over 2800 sq ft of finished living space! This home is sure to impress with the layout and character, both inside and out. As you enter into this custom home you will see exposed beams, vaulted ceilings, modern design, loft second floor with shared jack and jill style bathroom between the two large bedrooms both with hardwood floors (one with a secret room/closet). 3 good size bedrooms 2.5 bathrooms, finished basement, main floor laundry and main floor primary bedroom. This custom built timber frame style home will check all your boxes. Detached 2 car garage, fully heated with hydro (40 amp), EV Charger and a henhouse attached with automatic in/out for chickens! Outdoor living at its best with massive cedar deck that wraps around the house. The kids will enjoy a zip line and an outdoor on ground heated galvanized surround swimming pool built into the impressive deck. Over 250 trees have been recently planted on the property plus fruit trees. Come home from work to relax in the country only 35 minutes from Waterloo or Guelph and 55 min to the GTA. Sit back and enjoy the peace and tranquility of country living at your fire pit overlooking the beautiful pond with fountain that has fish, frogs and turtles. Enjoy the stunning views of rolling fields & creek from the 2nd story deck. Lots of parking for everyone and room to play with your outdoor toys and hobbies with loads of storage not just in the garage but also the large shed. 200 Amp Electrical Service to the house. High speed internet w/options for Starlink or Rogers Fibe. This home has smart lights & thermostat, generator adapter on hydro meter and even built in lights under the eaves that allow you can change colour for any occasion! View the video, additional photos and floor plans link on the listing. (id:37788)
Open House
This property has open houses!
2:00 pm
Ends at:4:00 pm
Property Details
| MLS® Number | X12328323 |
| Property Type | Single Family |
| Community Name | Rural Mapleton |
| Community Features | Community Centre, School Bus |
| Equipment Type | Water Heater |
| Features | Hillside, Wooded Area, Irregular Lot Size, Open Space, Country Residential |
| Parking Space Total | 12 |
| Pool Type | Above Ground Pool |
| Rental Equipment Type | Water Heater |
| Structure | Deck, Porch, Workshop |
| View Type | View Of Water |
Building
| Bathroom Total | 3 |
| Bedrooms Above Ground | 3 |
| Bedrooms Total | 3 |
| Age | 31 To 50 Years |
| Amenities | Fireplace(s) |
| Appliances | Garage Door Opener Remote(s), Water Heater, Water Softener, Water Treatment, Dishwasher, Dryer, Stove, Washer, Refrigerator |
| Basement Development | Finished |
| Basement Type | Full (finished) |
| Cooling Type | Central Air Conditioning |
| Exterior Finish | Wood |
| Fire Protection | Smoke Detectors |
| Fireplace Present | Yes |
| Fireplace Total | 1 |
| Foundation Type | Poured Concrete |
| Half Bath Total | 1 |
| Heating Fuel | Natural Gas |
| Heating Type | Forced Air |
| Stories Total | 2 |
| Size Interior | 1500 - 2000 Sqft |
| Type | House |
| Utility Water | Drilled Well |
Parking
| Detached Garage | |
| Garage |
Land
| Acreage | No |
| Landscape Features | Landscaped |
| Sewer | Septic System |
| Size Depth | 263 Ft |
| Size Frontage | 587 Ft |
| Size Irregular | 587 X 263 Ft |
| Size Total Text | 587 X 263 Ft|1/2 - 1.99 Acres |
| Surface Water | River/stream |
| Zoning Description | A1 |
Rooms
| Level | Type | Length | Width | Dimensions |
|---|---|---|---|---|
| Second Level | Bedroom 2 | 4.27 m | 3.23 m | 4.27 m x 3.23 m |
| Second Level | Bedroom 3 | 4.88 m | 3.66 m | 4.88 m x 3.66 m |
| Second Level | Bathroom | 3 m | 3 m | 3 m x 3 m |
| Basement | Office | 3 m | 3.48 m | 3 m x 3.48 m |
| Basement | Bathroom | 2.75 m | 3 m | 2.75 m x 3 m |
| Basement | Family Room | 4.98 m | 3.48 m | 4.98 m x 3.48 m |
| Main Level | Kitchen | 5.18 m | 3.48 m | 5.18 m x 3.48 m |
| Main Level | Dining Room | 3.17 m | 3.48 m | 3.17 m x 3.48 m |
| Main Level | Living Room | 5.49 m | 3.48 m | 5.49 m x 3.48 m |
| Main Level | Bathroom | 1.72 m | 2 m | 1.72 m x 2 m |
| Main Level | Primary Bedroom | 4.42 m | 3.48 m | 4.42 m x 3.48 m |
| Main Level | Foyer | 2.52 m | 2.02 m | 2.52 m x 2.02 m |
Utilities
| Cable | Installed |
| Electricity | Installed |
https://www.realtor.ca/real-estate/28698364/7021-wellington-rd-109-road-mapleton-rural-mapleton

135 St David Street South Unit 6
Fergus, Ontario N1M 2L4
(519) 843-7653
kwhomegrouprealty.ca/

135 St David Street South Unit 6
Fergus, Ontario N1M 2L4
(519) 843-7653
kwhomegrouprealty.ca/
Interested?
Contact us for more information








