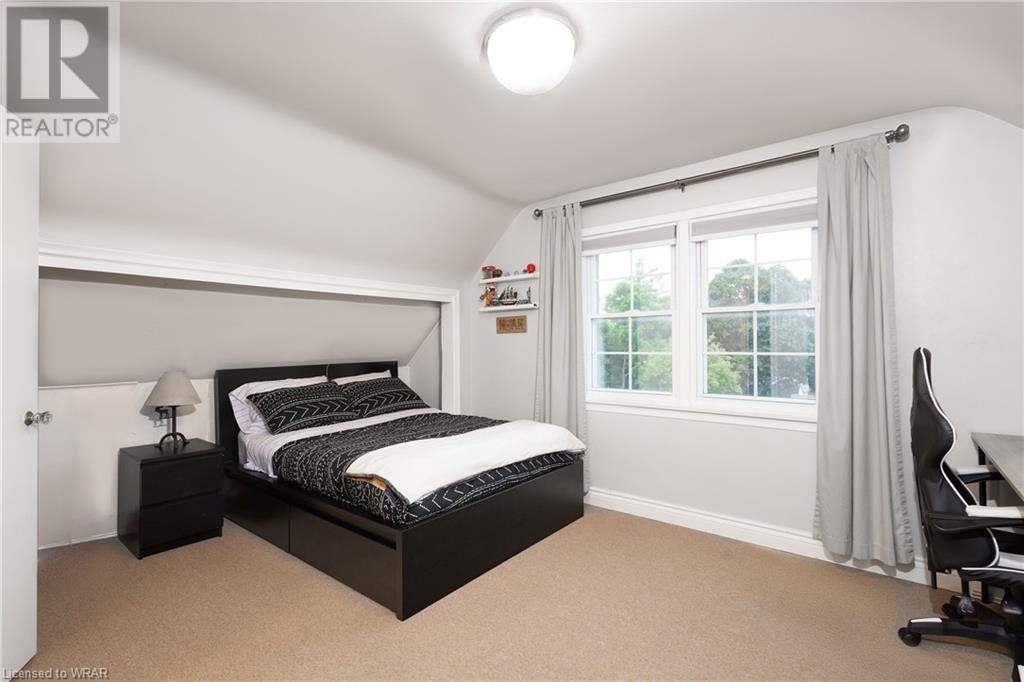70 Stanley Street Cambridge, Ontario N1S 2A6
$929,000
This property houses a lot of offerings to a buyer and has had many upgrades. it has a large lot (size is 80' x 120'), has plenty of room with many possibilities and zoned R5. You will enjoy this 2475 in total square foot, renovated, 4-bedroom, 3 full bathroom house. Appliances include: Washer, Gas Dryer, Large Fridge (WIFI capable), Stand up Freezer, Dishwasher, water softener, Electric slide in stove (WIFI). This house has a walkout basement to 6 large vehicle plus parking, 2 very large flower/vegetable gardens, 16'x 16' covered pavilion, 16' x 16' open top deck which is attached to a very large 14' x 34' 720 square foot workshop/garage. Inside the home is 3 level, (1743 finished and 743 partially finished). Top level supports 3 very comfortable rooms with high ceilings. Main floor supports two 4-piece bathrooms, 1 smaller bedroom/office, main floor laundry with storage and countertops and a nice size dining room with wall pantries. The basement level has a 3-piece bathroom with walk-in shower. With some imagination, the basement count be an extension of the upstairs or other possibilities, a rental space or your very own small commercial office for clients. The property has a 50 gallon hot water tank and the exterior of the home has 2 stucco insulation. The neighbourhood is a desirable West Galt location with walking distance to schools, Buses, Stores and the Gas Light District. Come check out this property that keeps on giving to the next owner and for investors, check out the attached video in the mutimedia section of the ad and watch how loom.com explains this money-making property. (id:37788)
Open House
This property has open houses!
1:00 pm
Ends at:4:00 pm
1:00 pm
Ends at:3:00 pm
Property Details
| MLS® Number | 40609397 |
| Property Type | Single Family |
| Amenities Near By | Hospital, Park, Place Of Worship, Playground, Schools, Shopping |
| Community Features | Quiet Area |
| Features | Paved Driveway, Crushed Stone Driveway, Recreational, Gazebo |
| Parking Space Total | 6 |
| Structure | Workshop, Shed, Porch |
Building
| Bathroom Total | 3 |
| Bedrooms Above Ground | 4 |
| Bedrooms Total | 4 |
| Appliances | Dishwasher, Dryer, Freezer, Refrigerator, Stove, Water Meter, Water Softener, Washer, Hood Fan, Garage Door Opener |
| Basement Development | Partially Finished |
| Basement Type | Full (partially Finished) |
| Constructed Date | 1947 |
| Construction Style Attachment | Detached |
| Cooling Type | Central Air Conditioning |
| Exterior Finish | Stucco |
| Fire Protection | Smoke Detectors |
| Foundation Type | Poured Concrete |
| Heating Fuel | Natural Gas |
| Heating Type | Forced Air |
| Stories Total | 2 |
| Size Interior | 2475 Sqft |
| Type | House |
| Utility Water | Municipal Water |
Parking
| Detached Garage |
Land
| Acreage | No |
| Fence Type | Partially Fenced |
| Land Amenities | Hospital, Park, Place Of Worship, Playground, Schools, Shopping |
| Sewer | Municipal Sewage System |
| Size Depth | 120 Ft |
| Size Frontage | 80 Ft |
| Size Total Text | Under 1/2 Acre |
| Zoning Description | R5 |
Rooms
| Level | Type | Length | Width | Dimensions |
|---|---|---|---|---|
| Second Level | Primary Bedroom | 13'4'' x 11'11'' | ||
| Second Level | Bedroom | 12'1'' x 11'2'' | ||
| Second Level | Bedroom | 12'1'' x 12'4'' | ||
| Basement | 3pc Bathroom | Measurements not available | ||
| Main Level | Kitchen | 14'3'' x 8'10'' | ||
| Main Level | Dining Room | 14'3'' x 10'5'' | ||
| Main Level | 4pc Bathroom | Measurements not available | ||
| Main Level | Bedroom | 7'11'' x 9'11'' | ||
| Main Level | 4pc Bathroom | Measurements not available | ||
| Main Level | Laundry Room | Measurements not available | ||
| Main Level | Living Room | 10'11'' x 15'0'' |
https://www.realtor.ca/real-estate/27073723/70-stanley-street-cambridge
508 Riverbend Dr.
Kitchener, Ontario N2K 3S2
(519) 742-5800
(519) 742-5808
www.coldwellbankerpbr.com
Interested?
Contact us for more information






















