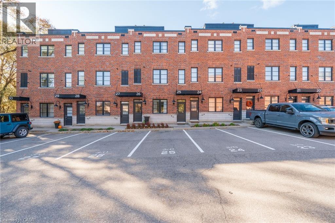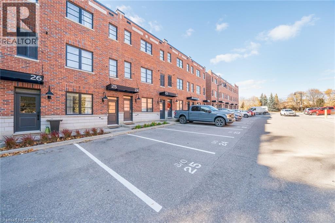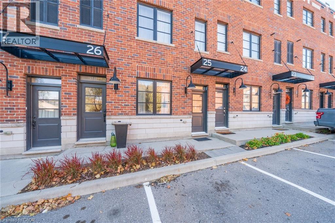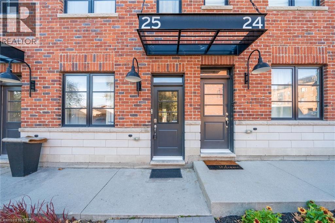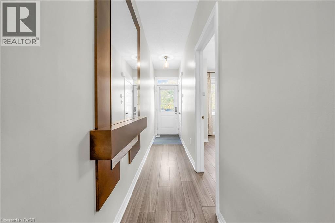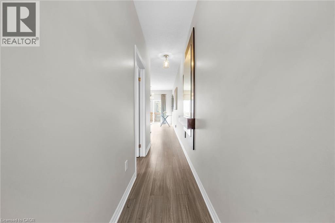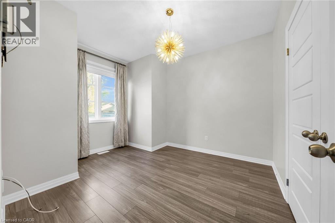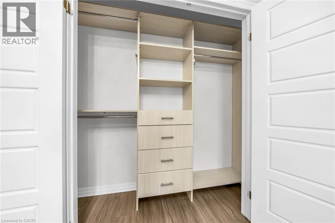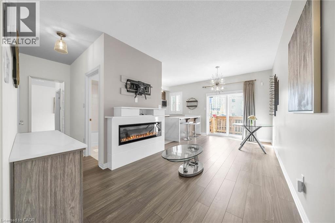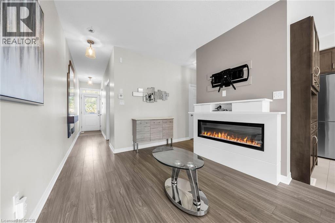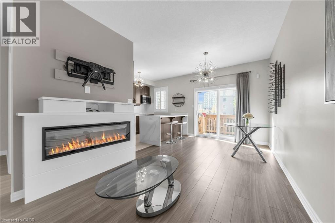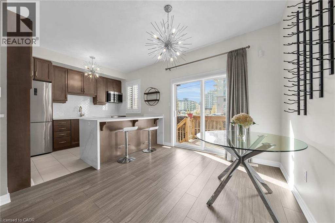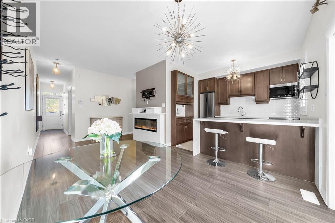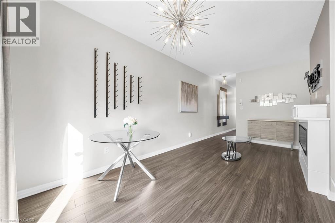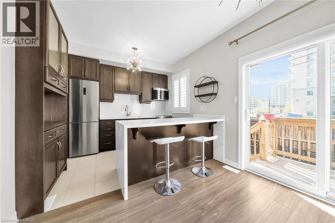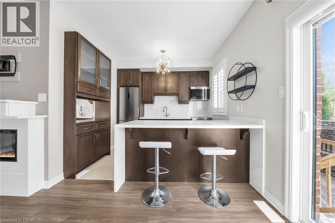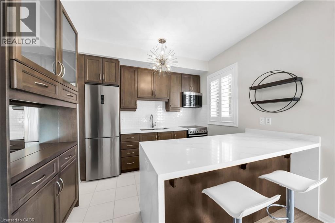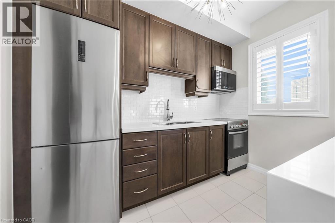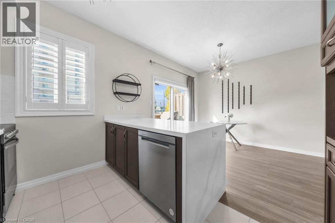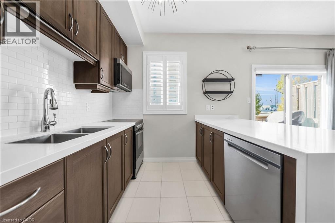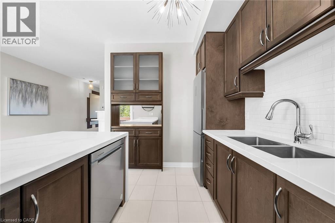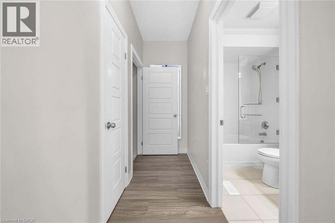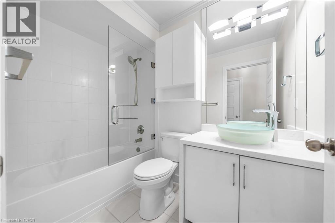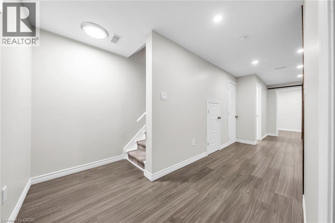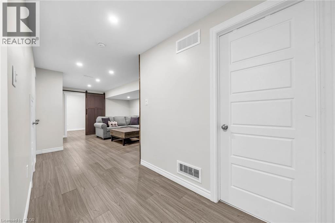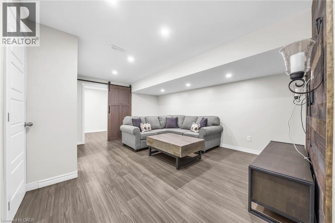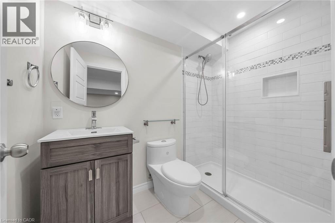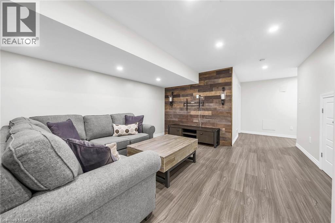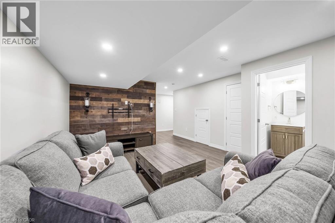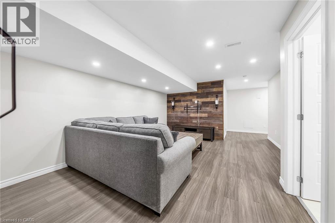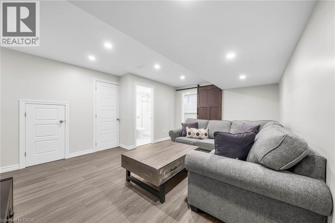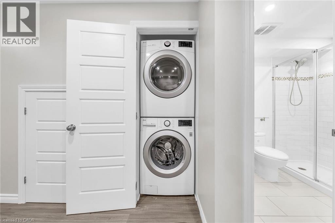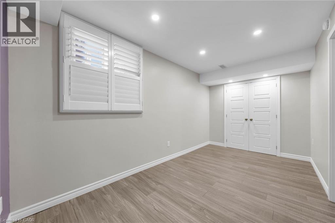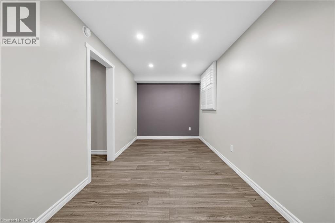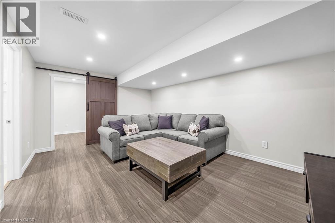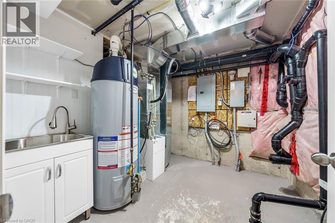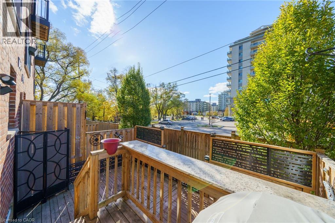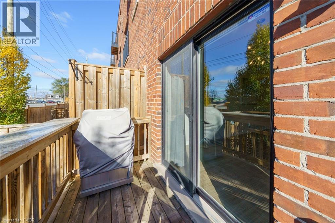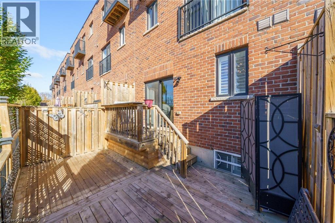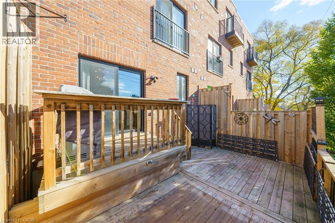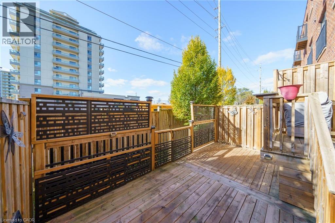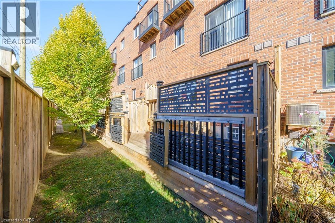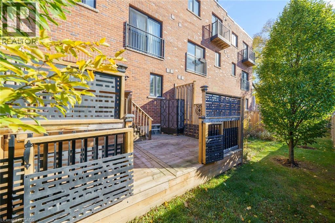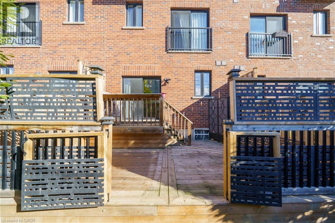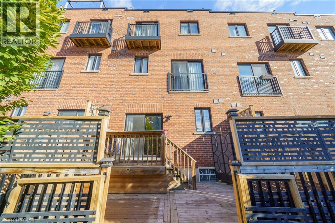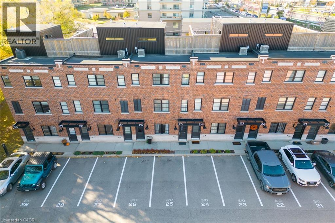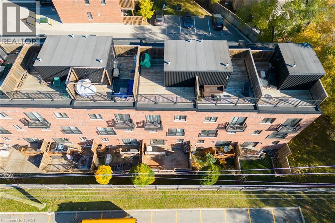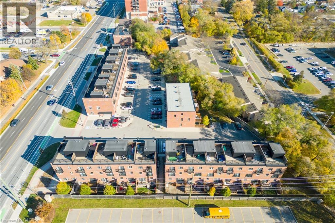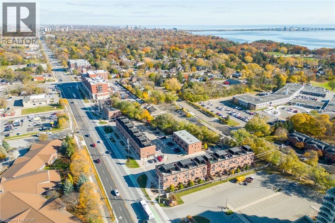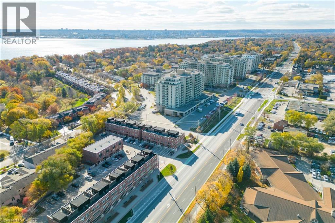70 Plains Road W Unit# 25 Burlington, Ontario L7T 0B6
$2,750 Monthly
InsuranceMaintenance, Insurance
$1 Monthly
Maintenance, Insurance
$1 MonthlyWelcome to Village West Towns! This unique stacked townhome development in Aldershot was built by Dawn Victoria Homes and is steps to Aldershot GO, Marina, restaurants, LaSalle Park and more. This former owner occupied ground floor 1+1 bed unit is carpet free, and has many modern influences, open concept floor plan, dark wood cabinets, waterfall counter, electric fireplace and sliding doors to private tiered deck space. The fully finished lower level feat family room with barn board feature wall, high ceilings, and extra bedroom. Storage, utility, laundry, all appliances, custom window coverings, and bbq included for use. (id:37788)
Property Details
| MLS® Number | 40764823 |
| Property Type | Single Family |
| Amenities Near By | Public Transit, Schools, Shopping |
| Equipment Type | Water Heater |
| Features | Paved Driveway |
| Parking Space Total | 1 |
| Rental Equipment Type | Water Heater |
Building
| Bathroom Total | 2 |
| Bedrooms Above Ground | 1 |
| Bedrooms Below Ground | 1 |
| Bedrooms Total | 2 |
| Appliances | Dishwasher, Dryer, Refrigerator, Washer, Window Coverings |
| Architectural Style | Bungalow |
| Basement Development | Finished |
| Basement Type | Full (finished) |
| Constructed Date | 2016 |
| Construction Style Attachment | Attached |
| Cooling Type | Central Air Conditioning |
| Exterior Finish | Brick |
| Foundation Type | Poured Concrete |
| Heating Type | Forced Air |
| Stories Total | 1 |
| Size Interior | 650 Sqft |
| Type | Row / Townhouse |
| Utility Water | Municipal Water |
Parking
| Visitor Parking |
Land
| Acreage | No |
| Land Amenities | Public Transit, Schools, Shopping |
| Sewer | Municipal Sewage System |
| Size Total Text | Unknown |
| Zoning Description | Cs417 |
Rooms
| Level | Type | Length | Width | Dimensions |
|---|---|---|---|---|
| Lower Level | Storage | Measurements not available | ||
| Lower Level | 3pc Bathroom | Measurements not available | ||
| Lower Level | Family Room | 16'0'' x 12'0'' | ||
| Lower Level | Bedroom | 9'0'' x 12'0'' | ||
| Lower Level | Laundry Room | Measurements not available | ||
| Main Level | 4pc Bathroom | Measurements not available | ||
| Main Level | Kitchen | 9'10'' x 8'0'' | ||
| Main Level | Bedroom | 10'6'' x 9'0'' | ||
| Main Level | Living Room/dining Room | 19'0'' x 10'0'' |
https://www.realtor.ca/real-estate/28794410/70-plains-road-w-unit-25-burlington
325 Winterberry Dr Unit 4b
Stoney Creek, Ontario L8J 0B6
(905) 573-1188
(905) 573-1189
https://www.remaxescarpment.com/
Interested?
Contact us for more information

