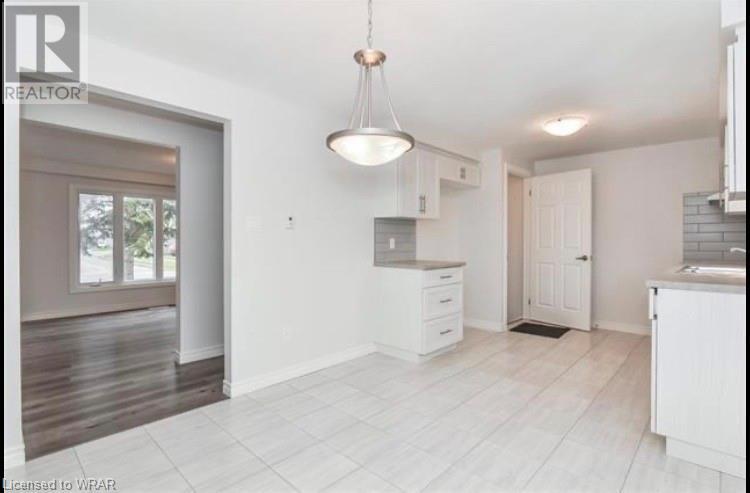69 Moffatt Drive Cambridge, Ontario N1R 6C1
3 Bedroom
2 Bathroom
1030 sqft
2 Level
Central Air Conditioning
Forced Air
$2,800 Monthly
Attractive, updated , carpet free home in a great family neighbourhood in East Galt. With 3 bedrooms, 2 bathrooms with a finished basement. Huge backyard with no rear neighbours. Close to schools. Parking for 3 cars. Some photos were taken before current tenant (id:37788)
Property Details
| MLS® Number | 40614022 |
| Property Type | Single Family |
| Amenities Near By | Schools |
| Features | Paved Driveway |
| Parking Space Total | 3 |
Building
| Bathroom Total | 2 |
| Bedrooms Above Ground | 3 |
| Bedrooms Total | 3 |
| Appliances | Dryer, Refrigerator, Stove, Washer |
| Architectural Style | 2 Level |
| Basement Development | Finished |
| Basement Type | Full (finished) |
| Constructed Date | 1974 |
| Construction Style Attachment | Semi-detached |
| Cooling Type | Central Air Conditioning |
| Exterior Finish | Aluminum Siding, Brick Veneer |
| Foundation Type | Block |
| Heating Fuel | Natural Gas |
| Heating Type | Forced Air |
| Stories Total | 2 |
| Size Interior | 1030 Sqft |
| Type | House |
| Utility Water | Municipal Water |
Parking
| None |
Land
| Acreage | No |
| Land Amenities | Schools |
| Sewer | Municipal Sewage System |
| Size Depth | 150 Ft |
| Size Frontage | 31 Ft |
| Size Total Text | Under 1/2 Acre |
| Zoning Description | Rs1 |
Rooms
| Level | Type | Length | Width | Dimensions |
|---|---|---|---|---|
| Second Level | Primary Bedroom | 11'3'' x 9'11'' | ||
| Second Level | Bedroom | 8'9'' x 11'4'' | ||
| Second Level | Bedroom | 10'1'' x 8'0'' | ||
| Second Level | 4pc Bathroom | 7'7'' x 6'6'' | ||
| Basement | Recreation Room | 18'1'' x 10'6'' | ||
| Basement | 3pc Bathroom | Measurements not available | ||
| Main Level | Living Room | 15'4'' x 10'11'' | ||
| Main Level | Kitchen | 10'2'' x 9'7'' | ||
| Main Level | Dining Room | 8'8'' x 9'7'' |
https://www.realtor.ca/real-estate/27138770/69-moffatt-drive-cambridge

ROYAL LEPAGE CROWN REALTY SERVICES, BROKERAGE
4-471 Hespeler Rd.
Cambridge, Ontario N1R 6J2
4-471 Hespeler Rd.
Cambridge, Ontario N1R 6J2
(519) 621-2000
(519) 740-6403
Interested?
Contact us for more information










