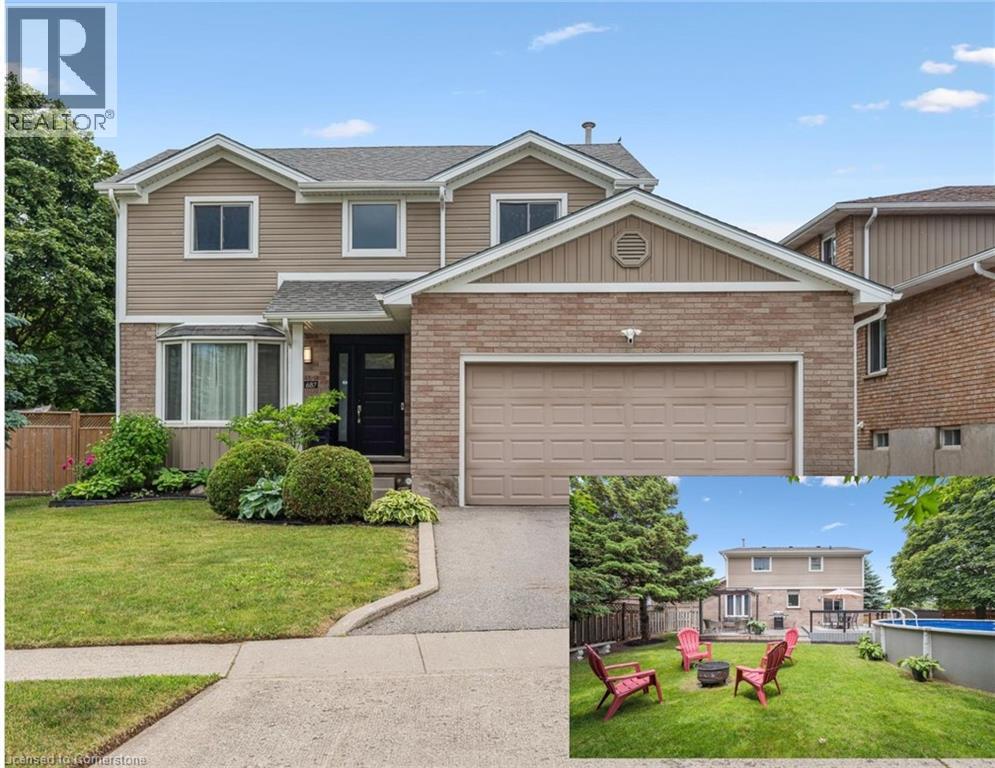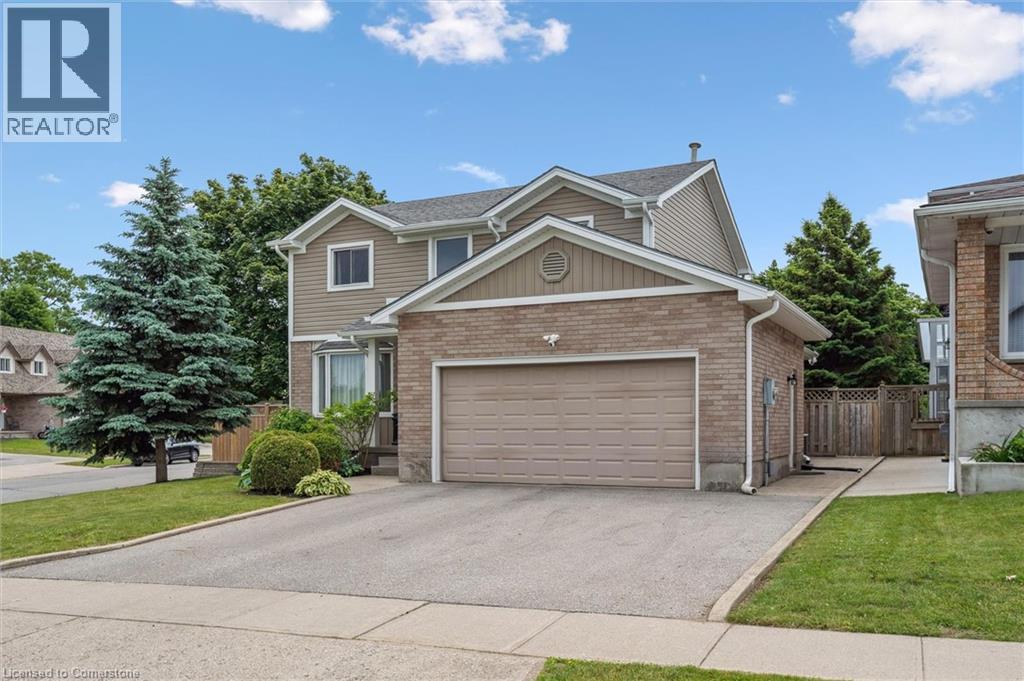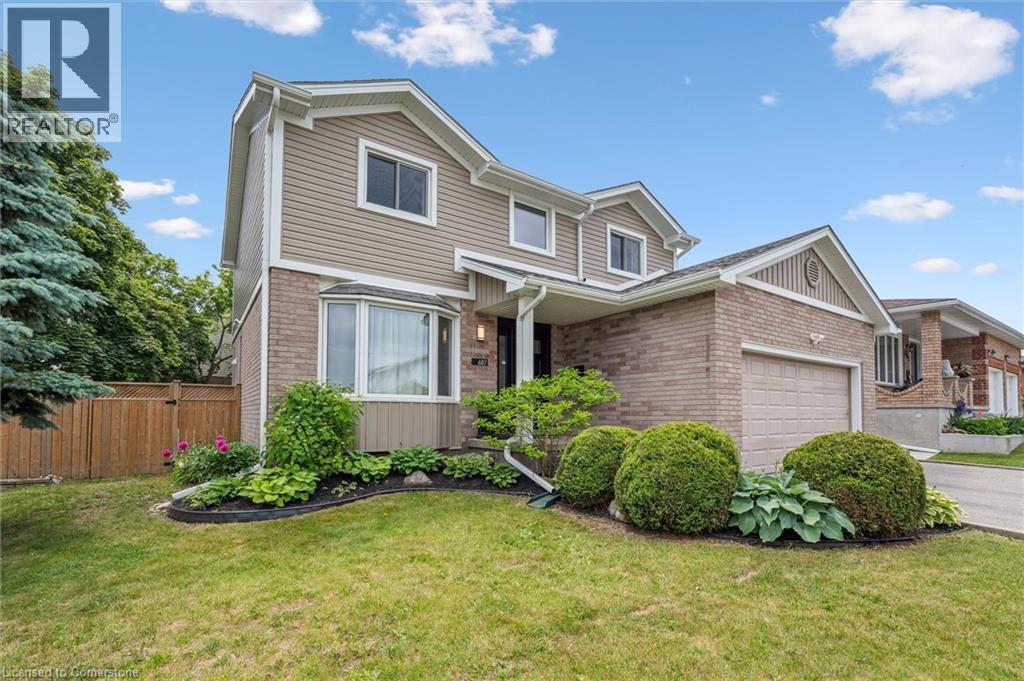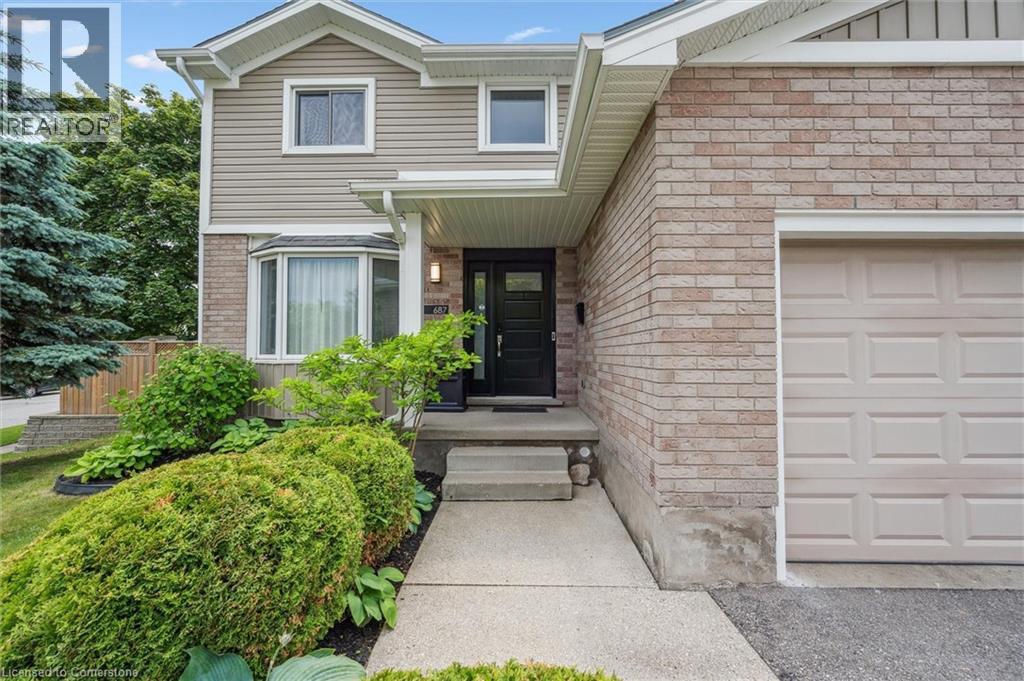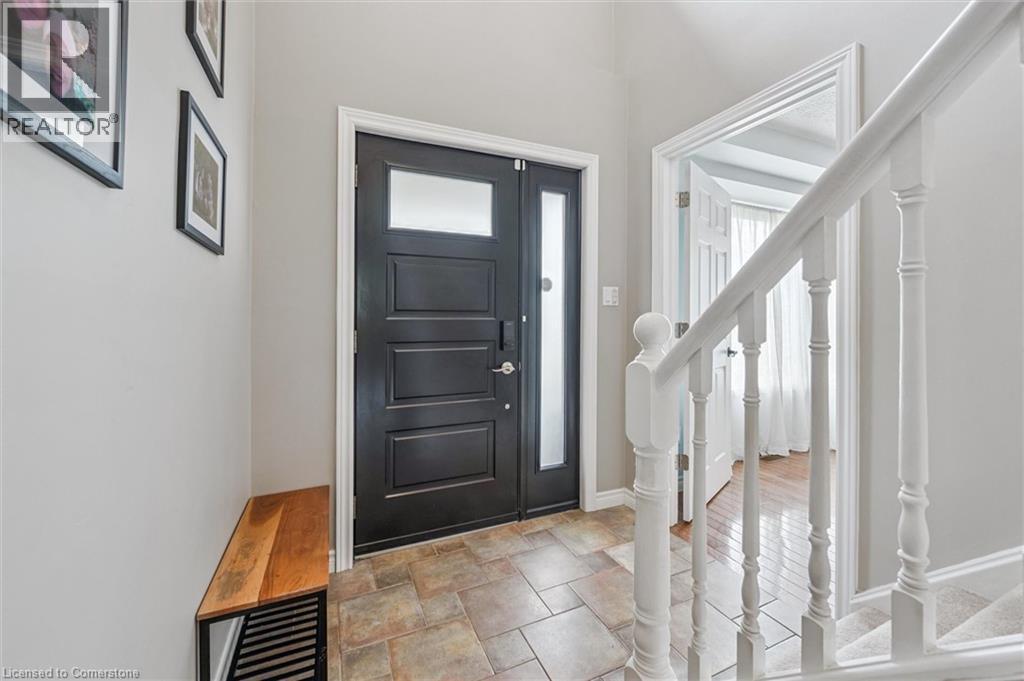687 Champlain Boulevard Cambridge, Ontario N1R 7Z8
$799,900
This beautifully updated 2-storey home offers the perfect blend of style, comfort, and functionality. Featuring 3 spacious bedrooms plus a 4th in the finished basement and 2.5 bathrooms**, this property is ideal for families or those who love to entertain. The bright, modern kitchen is a chef’s delight, while the open living spaces create a warm and inviting atmosphere. Step outside to your private backyard oasis, complete with a heated saltwater pool—perfect for summer gatherings and relaxing evenings. Recent updates provide peace of mind, and the double garage offers convenience and storage. The finished basement is perfect for movie night or entertaining guests! Located in the sought-after East Galt neighbourhood, this home is close to schools, parks, shopping, and more. Book a time to view this home and you will not be disappointed! (id:37788)
Property Details
| MLS® Number | 40760878 |
| Property Type | Single Family |
| Amenities Near By | Hospital, Park, Place Of Worship, Playground, Public Transit, Schools, Shopping |
| Equipment Type | Water Heater |
| Features | Corner Site, Paved Driveway |
| Parking Space Total | 5 |
| Pool Type | Above Ground Pool |
| Rental Equipment Type | Water Heater |
| Structure | Shed |
Building
| Bathroom Total | 3 |
| Bedrooms Above Ground | 3 |
| Bedrooms Below Ground | 1 |
| Bedrooms Total | 4 |
| Appliances | Dishwasher, Dryer, Refrigerator, Stove, Water Softener, Washer |
| Architectural Style | 2 Level |
| Basement Development | Finished |
| Basement Type | Full (finished) |
| Constructed Date | 1989 |
| Construction Style Attachment | Detached |
| Cooling Type | Central Air Conditioning |
| Exterior Finish | Brick, Vinyl Siding |
| Fire Protection | Smoke Detectors |
| Foundation Type | Poured Concrete |
| Half Bath Total | 1 |
| Heating Fuel | Natural Gas |
| Heating Type | Forced Air |
| Stories Total | 2 |
| Size Interior | 2435 Sqft |
| Type | House |
| Utility Water | Municipal Water |
Parking
| Attached Garage |
Land
| Acreage | No |
| Fence Type | Fence |
| Land Amenities | Hospital, Park, Place Of Worship, Playground, Public Transit, Schools, Shopping |
| Landscape Features | Landscaped |
| Sewer | Municipal Sewage System |
| Size Depth | 115 Ft |
| Size Frontage | 55 Ft |
| Size Total Text | Under 1/2 Acre |
| Zoning Description | R4 |
Rooms
| Level | Type | Length | Width | Dimensions |
|---|---|---|---|---|
| Second Level | Primary Bedroom | 17'10'' x 10'10'' | ||
| Second Level | Bedroom | 13'6'' x 11'1'' | ||
| Second Level | Bedroom | 9'4'' x 14'8'' | ||
| Second Level | 4pc Bathroom | Measurements not available | ||
| Basement | Recreation Room | 10'7'' x 23'11'' | ||
| Basement | Bedroom | 12'0'' x 10'1'' | ||
| Basement | 3pc Bathroom | Measurements not available | ||
| Main Level | Office | 15'8'' x 10'4'' | ||
| Main Level | Living Room | 10'9'' x 14'1'' | ||
| Main Level | Kitchen | 10'9'' x 10'9'' | ||
| Main Level | Dining Room | 10'9'' x 9'1'' | ||
| Main Level | 2pc Bathroom | Measurements not available |
https://www.realtor.ca/real-estate/28738948/687-champlain-boulevard-cambridge

1400 Bishop St. N, Suite B
Cambridge, Ontario N1R 6W8
(519) 740-3690
(519) 740-7230
https://www.remaxtwincity.com/
Interested?
Contact us for more information

