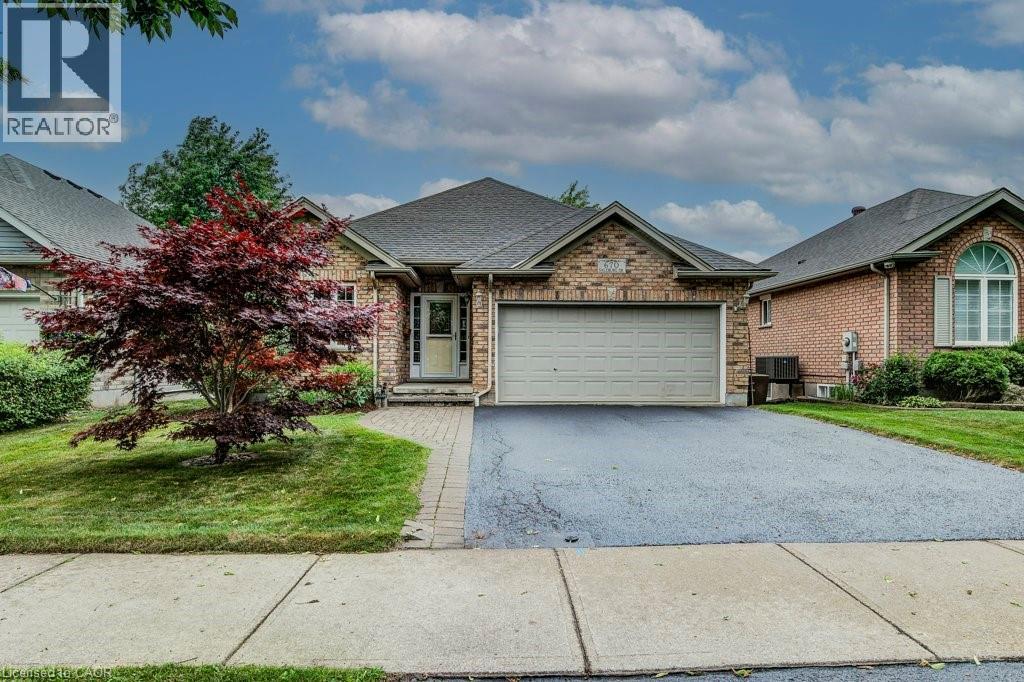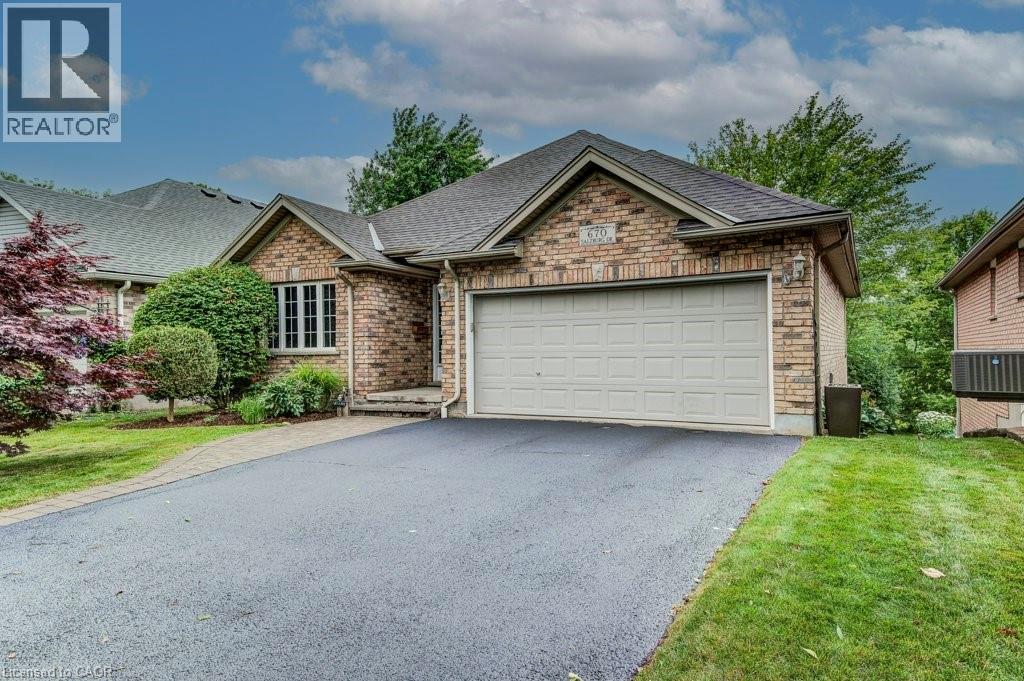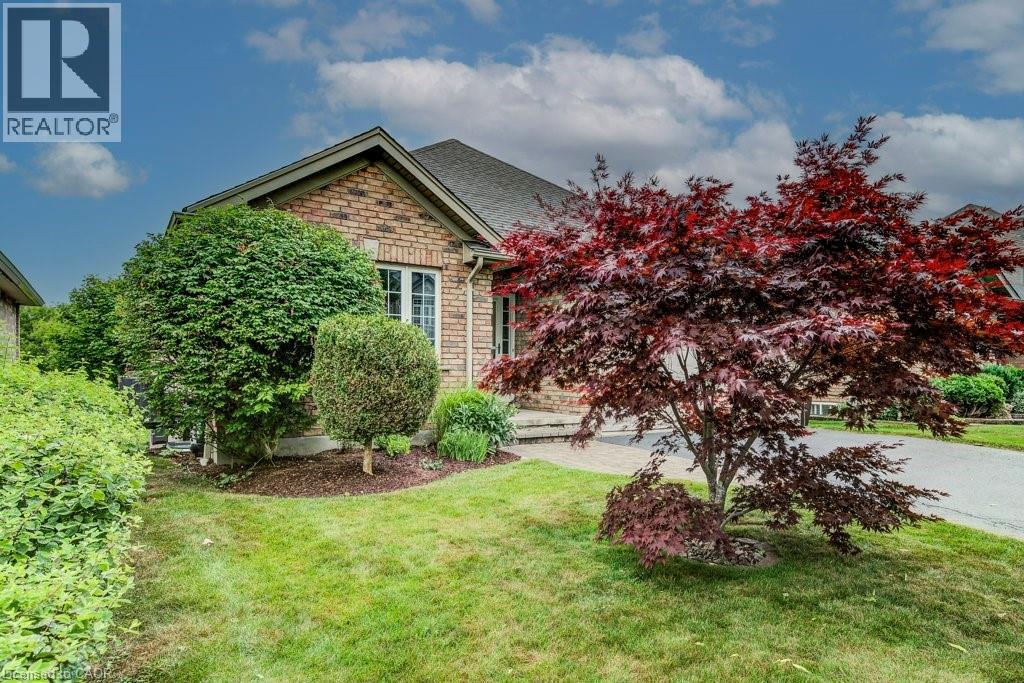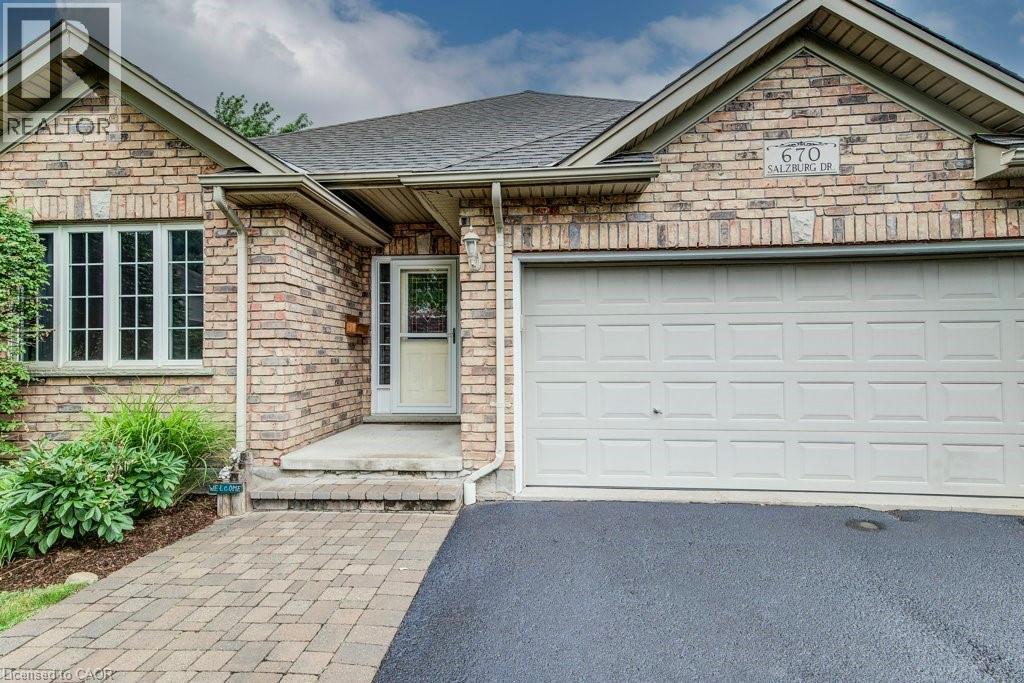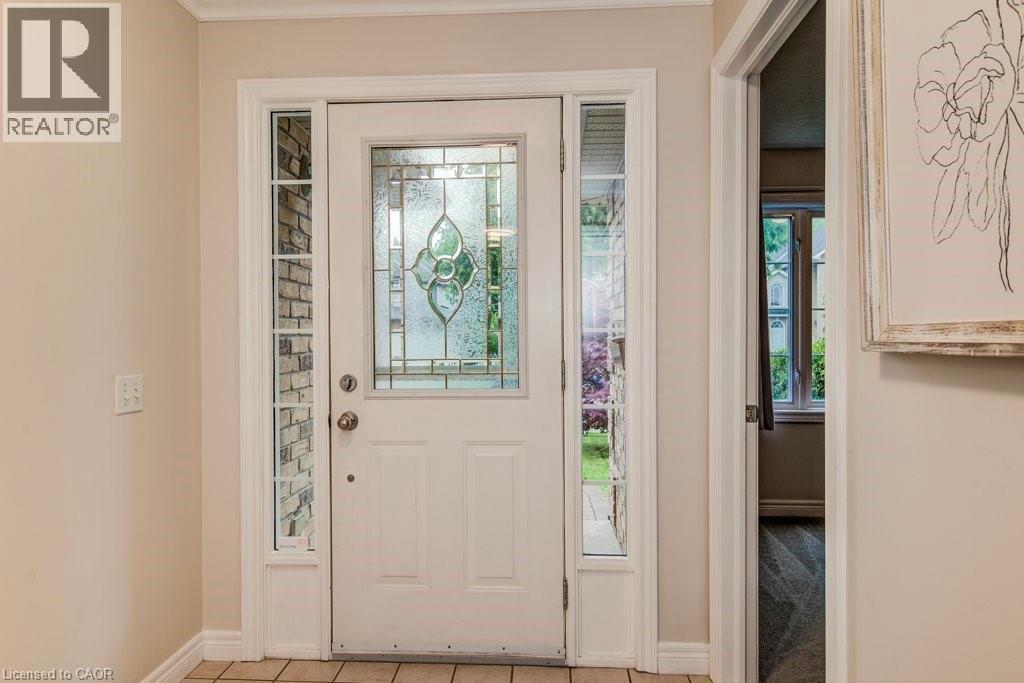670 Salzburg Drive Waterloo, Ontario N2V 2N8
$1,075,000
Welcome to prestigious Rosewood Estates, a serene enclave in Waterloo’s sought-after Clair Hills community. This exceptional walkout bungalow backs onto tranquil Rosewood Pond and offers a rare blend of elegance, comfort, and accessibility. With 2+1 bedrooms, 3 bathrooms, and nearly 2,000 sq. ft. of beautifully finished living space, this home is designed for both style and practicality. Freshly painted and updated with brand-new carpeting, it is truly move-in ready. The main floor is anchored by rich maple hardwood and ceramic tile flooring. An open-concept living and dining space flows seamlessly to a raised deck with glass railings, where you’ll enjoy uninterrupted views of the pond and surrounding greenery. The spacious primary suite overlooks the water and features a private 4-piece ensuite, while the second main-floor bedroom – complete with a built-in Murphy bed – offers flexibility for guests or readily accessible home office. The bright, fully finished walkout basement includes a cozy gas fireplace in the rec room, oversized windows, and direct backyard access. A third bedroom with ensuite privileges and a large utility/storage area completes the lower level. Thoughtful accessibility enhancements include widened interior doorways, lowered light switches, and a widened staircase to the lower level, which can accommodate a lift in the future if desired. Set on a quiet, low-traffic street, this property includes a double garage and driveway, and a manageable backyard that is perfect for entertaining, relaxation, and low-maintenance living. Homes with this unique combination of layout, accessibility, location, and lifestyle are rare. Don’t miss your opportunity to own this extraordinary Rosewood Estates retreat! (id:37788)
Open House
This property has open houses!
5:00 pm
Ends at:7:00 pm
Property Details
| MLS® Number | 40762350 |
| Property Type | Single Family |
| Amenities Near By | Park, Place Of Worship, Playground, Public Transit, Schools, Shopping |
| Community Features | Quiet Area, School Bus |
| Equipment Type | Water Heater |
| Features | Southern Exposure, Backs On Greenbelt, Conservation/green Belt, Automatic Garage Door Opener |
| Parking Space Total | 4 |
| Rental Equipment Type | Water Heater |
Building
| Bathroom Total | 3 |
| Bedrooms Above Ground | 2 |
| Bedrooms Below Ground | 1 |
| Bedrooms Total | 3 |
| Appliances | Central Vacuum, Dishwasher, Refrigerator, Stove, Water Softener |
| Architectural Style | Bungalow |
| Basement Development | Partially Finished |
| Basement Type | Full (partially Finished) |
| Constructed Date | 2002 |
| Construction Style Attachment | Detached |
| Cooling Type | Central Air Conditioning |
| Exterior Finish | Brick |
| Fireplace Present | Yes |
| Fireplace Total | 1 |
| Fixture | Ceiling Fans |
| Foundation Type | Poured Concrete |
| Heating Fuel | Natural Gas |
| Heating Type | Forced Air |
| Stories Total | 1 |
| Size Interior | 1983 Sqft |
| Type | House |
| Utility Water | Municipal Water |
Parking
| Attached Garage |
Land
| Acreage | No |
| Land Amenities | Park, Place Of Worship, Playground, Public Transit, Schools, Shopping |
| Sewer | Municipal Sewage System |
| Size Depth | 118 Ft |
| Size Frontage | 45 Ft |
| Size Irregular | 0.12 |
| Size Total | 0.12 Ac|under 1/2 Acre |
| Size Total Text | 0.12 Ac|under 1/2 Acre |
| Zoning Description | Fr |
Rooms
| Level | Type | Length | Width | Dimensions |
|---|---|---|---|---|
| Basement | Utility Room | 18'3'' x 19'10'' | ||
| Basement | Recreation Room | 22'9'' x 18'9'' | ||
| Basement | 3pc Bathroom | 11'1'' x 5'3'' | ||
| Basement | Bedroom | 11'1'' x 17'0'' | ||
| Main Level | 4pc Bathroom | 11'7'' x 10'5'' | ||
| Main Level | 3pc Bathroom | 4'11'' x 8'3'' | ||
| Main Level | Bedroom | 9'10'' x 9'7'' | ||
| Main Level | Dining Room | 9'7'' x 12'7'' | ||
| Main Level | Kitchen | 9'6'' x 13'0'' | ||
| Main Level | Living Room | 13'3'' x 18'10'' | ||
| Main Level | Primary Bedroom | 11'7'' x 13'3'' |
https://www.realtor.ca/real-estate/28761328/670-salzburg-drive-waterloo

901 Victoria Street N., Suite B
Kitchener, Ontario N2B 3C3
(519) 579-4110
www.remaxtwincity.com/
Interested?
Contact us for more information

