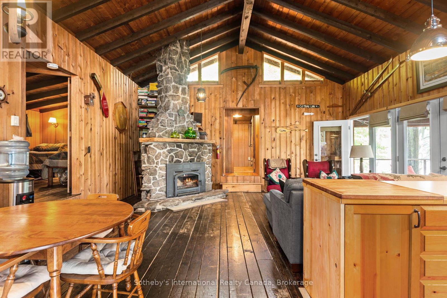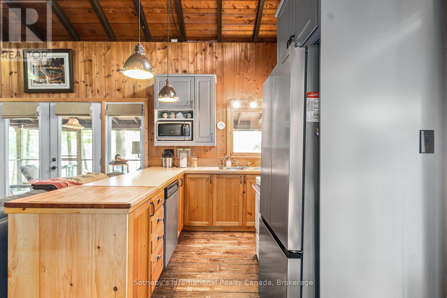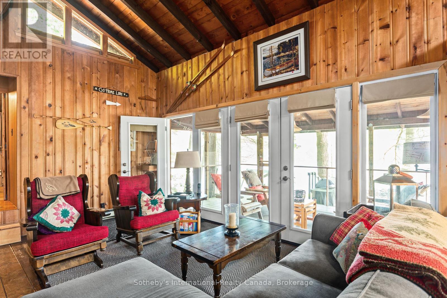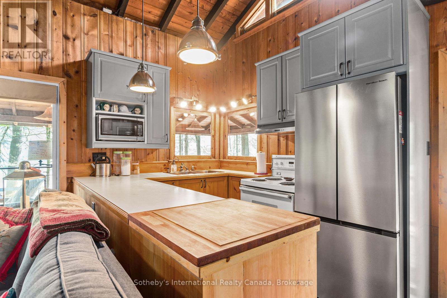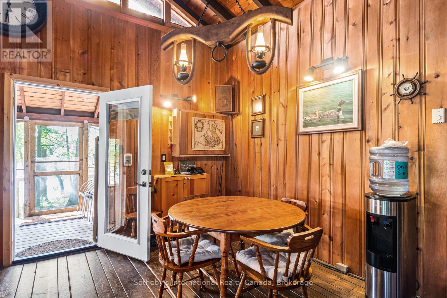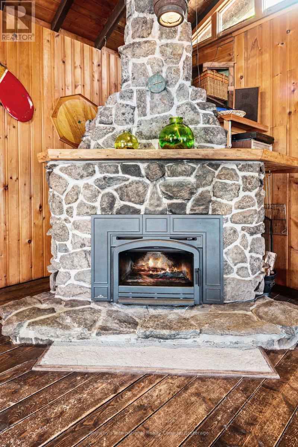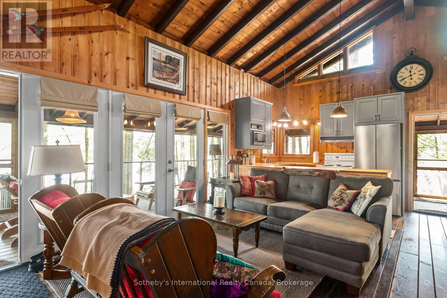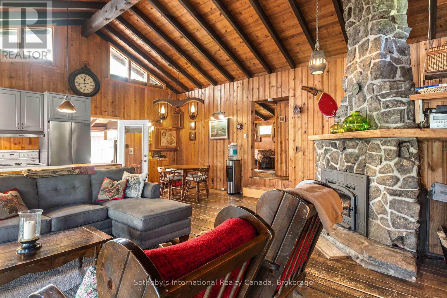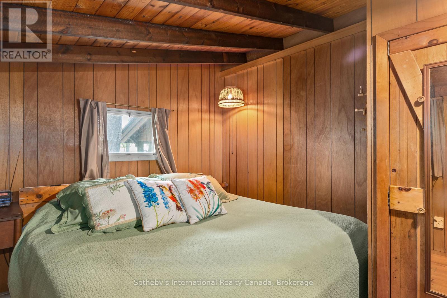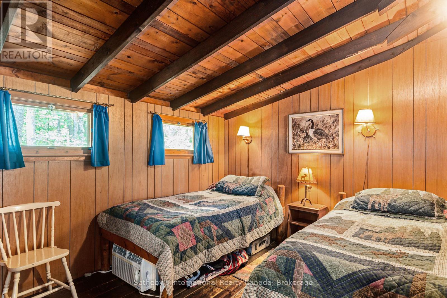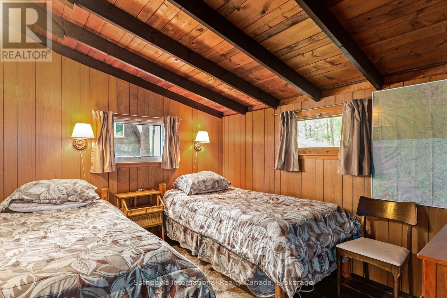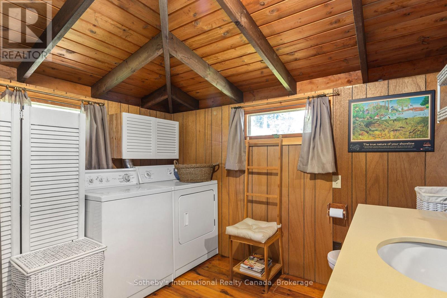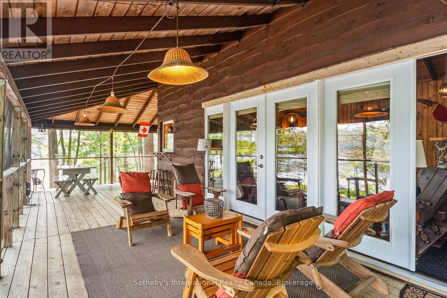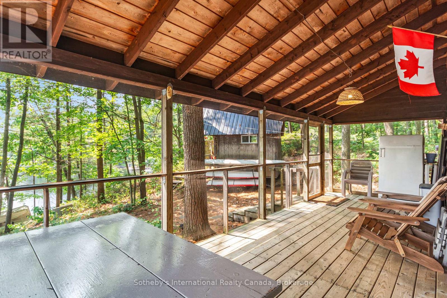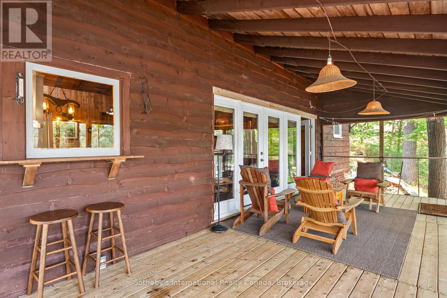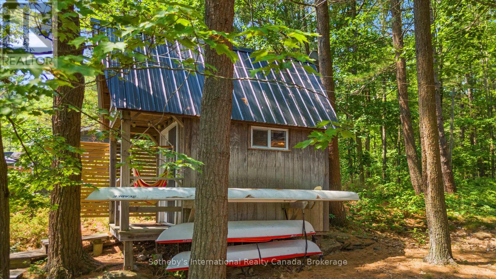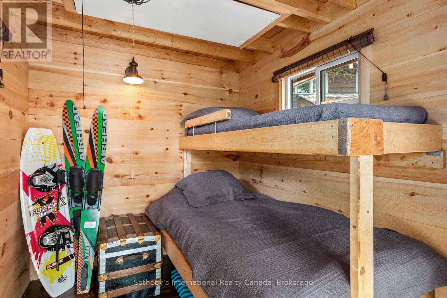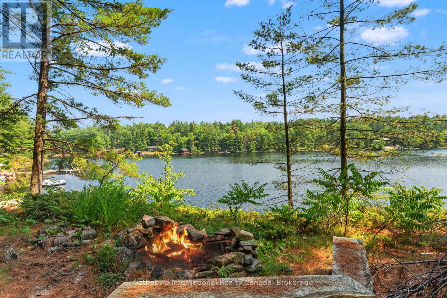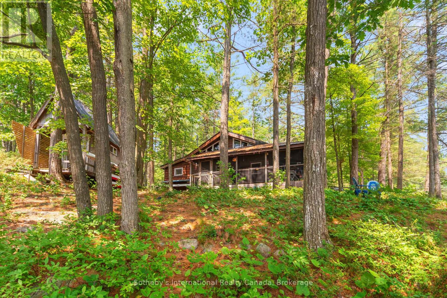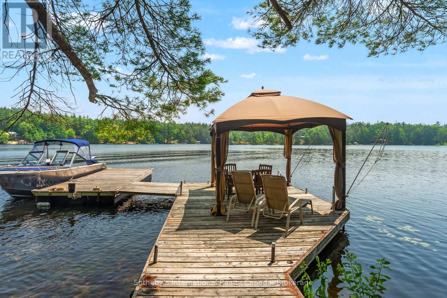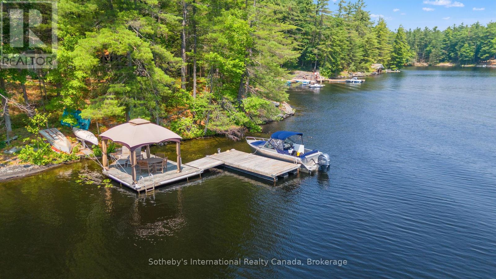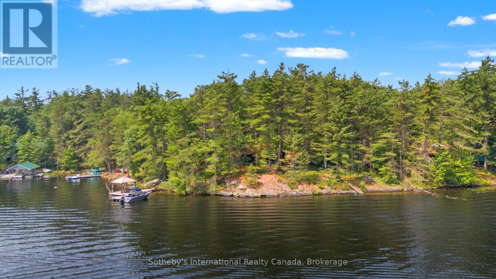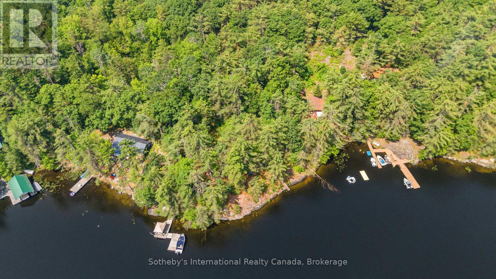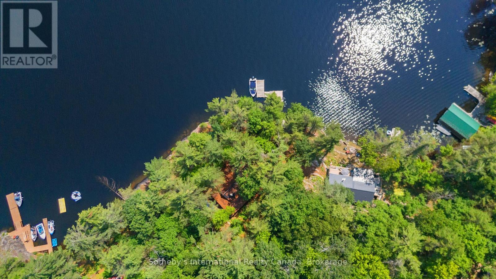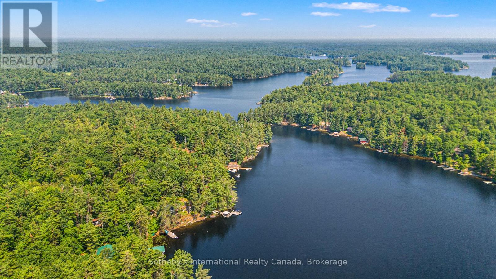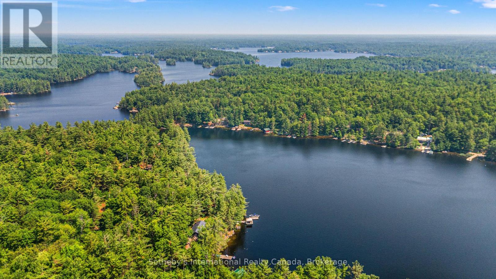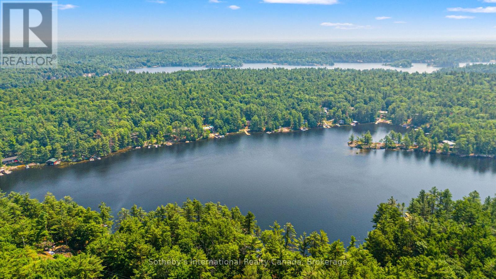6608 Go Home Lake Shr Georgian Bay (Gibson), Ontario P0C 1H0
$679,900
Welcome to your own private retreat on a picturesque point of land offering 188 feet of pristine shoreline and 1.41 acres of natural beauty. Accessible by boat only and just 8 minutes from the marina, this exceptional property offers peace, privacy, and the perfect setting for creating unforgettable memories with family and friends.The charming 3-bedroom cottage features soaring vaulted ceilings and an open-concept layout combining the living room, dining area, and updated kitchen. A striking stone fireplace anchors the space, creating a cozy and inviting atmosphere. The expansive wraparound screened-in porch spans two sides of the cottage perfect for entertaining, dining, or simply enjoying the gentle breezes and views. A 3 piece bathroom with laundry add convenience, while a separate bunkie with a sleeping loft provides ample space for guests. Down by the water, you'll find large docks with a covered gazebo section ideal for lounging in the shade, watching the sunset, or enjoying the excellent swimming with a sand and rock bottom shoreline. Included in the sale are a Searay bowrider, aluminum boat, two kayaks, paddle boat, and windsurfer - everything you need to start enjoying the cottage lifestyle immediately. A rare offering on a desirable stretch of shoreline. Don't miss this unique opportunity to own a fully-equipped, turnkey waterfront escape. (id:37788)
Property Details
| MLS® Number | X12290929 |
| Property Type | Single Family |
| Community Name | Gibson |
| Amenities Near By | Beach, Marina |
| Easement | Unknown |
| Equipment Type | None |
| Features | Wooded Area, Sloping, Rolling, Carpet Free |
| Rental Equipment Type | None |
| Structure | Porch, Dock |
| View Type | Lake View, View Of Water, Direct Water View |
| Water Front Name | Go Home Lake |
| Water Front Type | Waterfront |
Building
| Bathroom Total | 1 |
| Bedrooms Above Ground | 3 |
| Bedrooms Total | 3 |
| Age | 51 To 99 Years |
| Amenities | Fireplace(s) |
| Appliances | Water Heater, Dishwasher, Dryer, Furniture, Stove, Washer, Refrigerator |
| Architectural Style | Bungalow |
| Construction Style Attachment | Detached |
| Exterior Finish | Wood |
| Fireplace Present | Yes |
| Fireplace Total | 1 |
| Flooring Type | Wood |
| Foundation Type | Block, Wood/piers |
| Heating Fuel | Electric |
| Heating Type | Baseboard Heaters |
| Stories Total | 1 |
| Size Interior | 700 - 1100 Sqft |
| Type | House |
| Utility Water | Lake/river Water Intake |
Parking
| No Garage |
Land
| Access Type | Water Access, Private Docking |
| Acreage | No |
| Land Amenities | Beach, Marina |
| Sewer | Septic System |
| Size Depth | 304 Ft |
| Size Frontage | 188 Ft |
| Size Irregular | 188 X 304 Ft |
| Size Total Text | 188 X 304 Ft|1/2 - 1.99 Acres |
| Zoning Description | Sr1 |
Rooms
| Level | Type | Length | Width | Dimensions |
|---|---|---|---|---|
| Main Level | Living Room | 5.92 m | 4.83 m | 5.92 m x 4.83 m |
| Main Level | Kitchen | 2.77 m | 2.29 m | 2.77 m x 2.29 m |
| Main Level | Dining Room | 3.12 m | 2.29 m | 3.12 m x 2.29 m |
| Main Level | Bedroom | 3.89 m | 2.92 m | 3.89 m x 2.92 m |
| Main Level | Bedroom 2 | 3.35 m | 2.92 m | 3.35 m x 2.92 m |
| Main Level | Bedroom 3 | 3.33 m | 2.92 m | 3.33 m x 2.92 m |
| Main Level | Utility Room | 2.11 m | 2.03 m | 2.11 m x 2.03 m |
| Main Level | Bathroom | 2.97 m | 2.84 m | 2.97 m x 2.84 m |
| Main Level | Sunroom | 4.78 m | 2.41 m | 4.78 m x 2.41 m |
| Main Level | Sunroom | 7.21 m | 3.05 m | 7.21 m x 3.05 m |
Utilities
| Electricity | Installed |
| Electricity Connected | Connected |
| Telephone | Nearby |
| Wireless | Available |
https://www.realtor.ca/real-estate/28618167/6608-go-home-lake-shr-georgian-bay-gibson-gibson
243 Hurontario St
Collingwood, Ontario L9Y 2M1
(705) 416-1499
(705) 416-1495
Interested?
Contact us for more information



