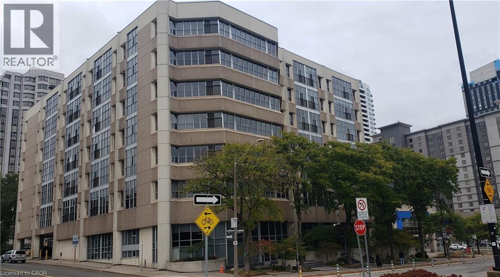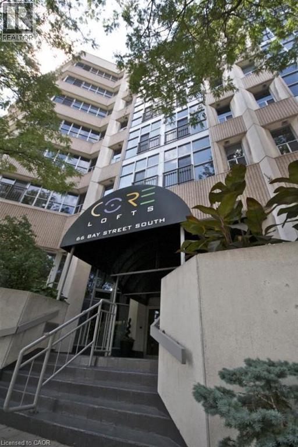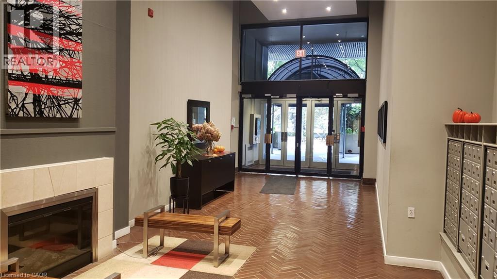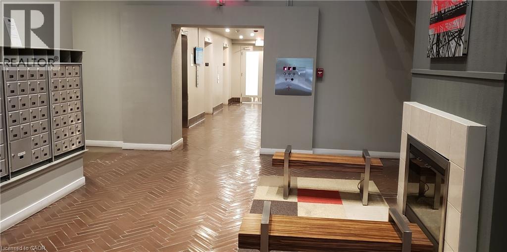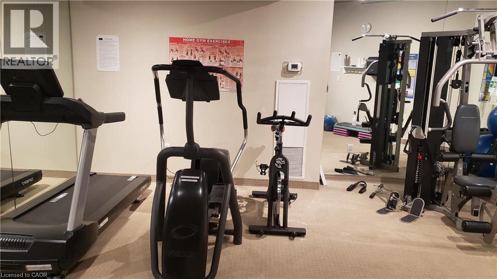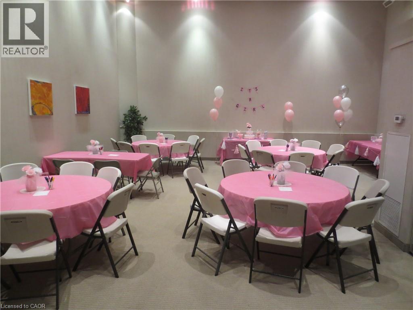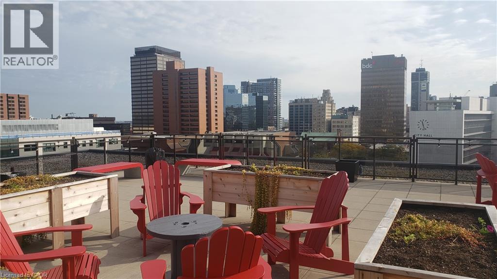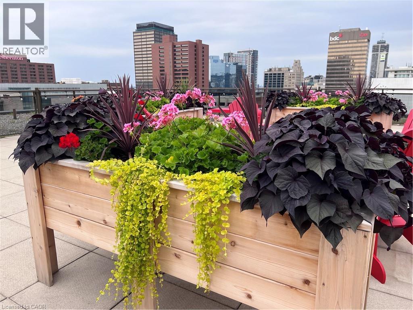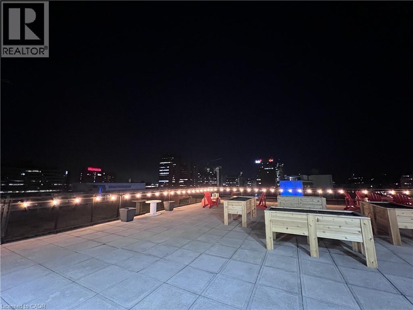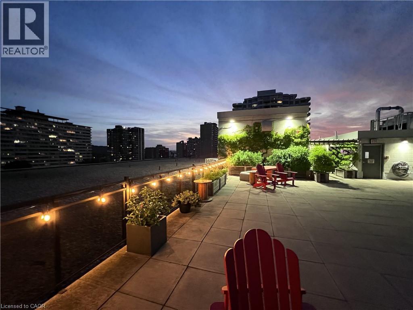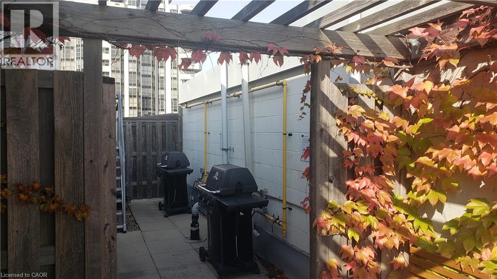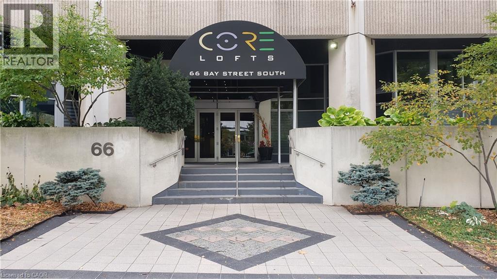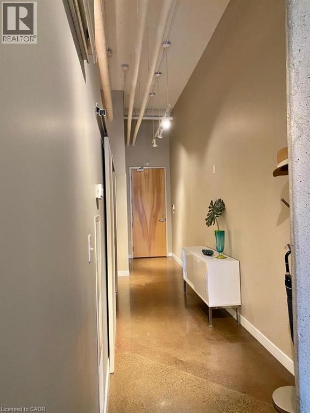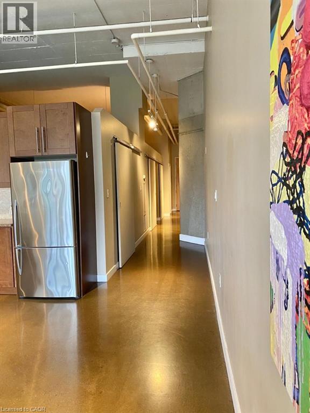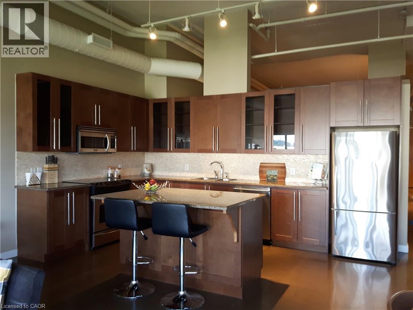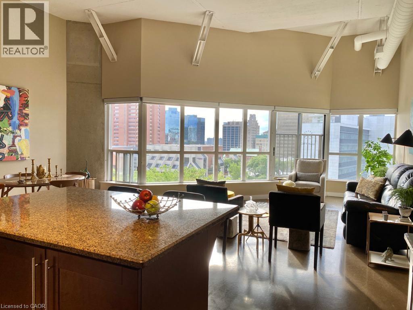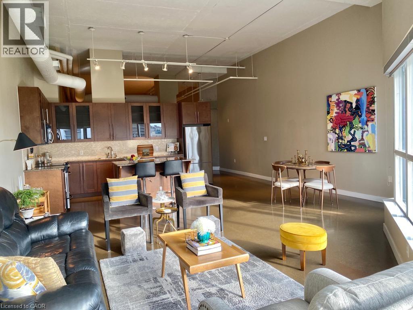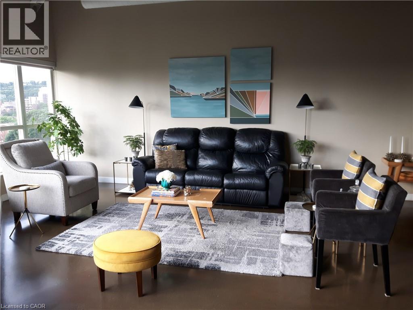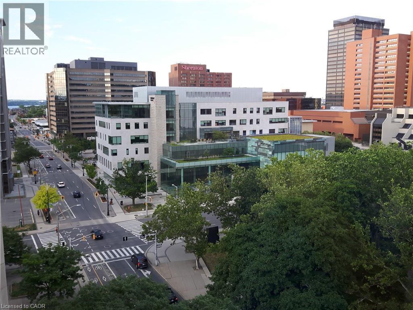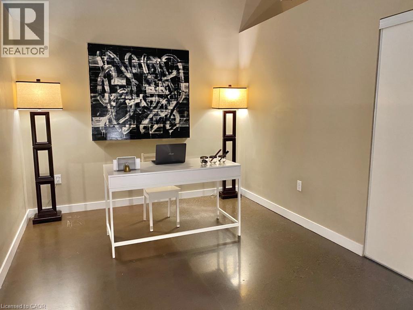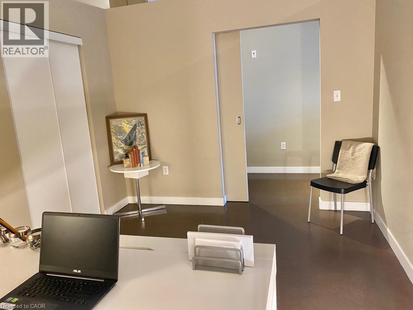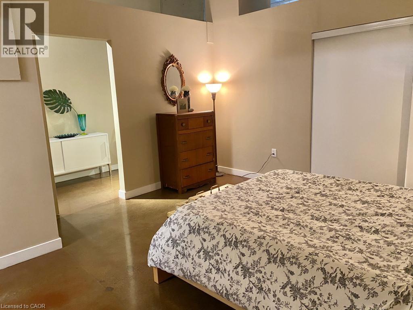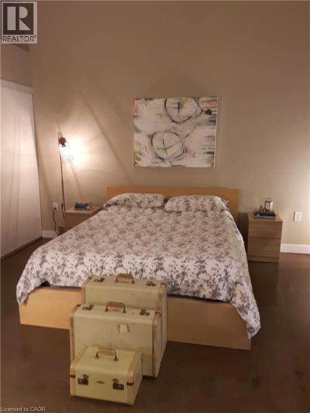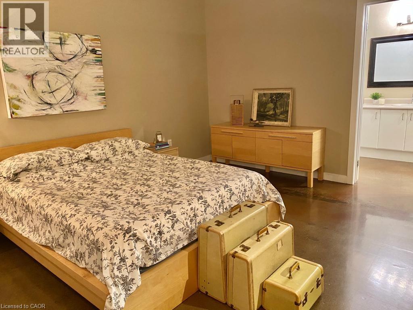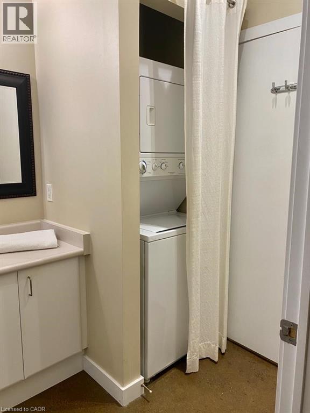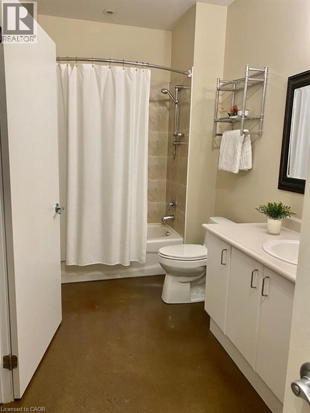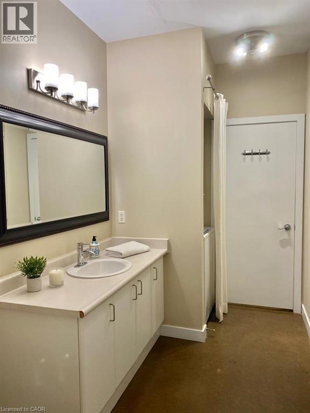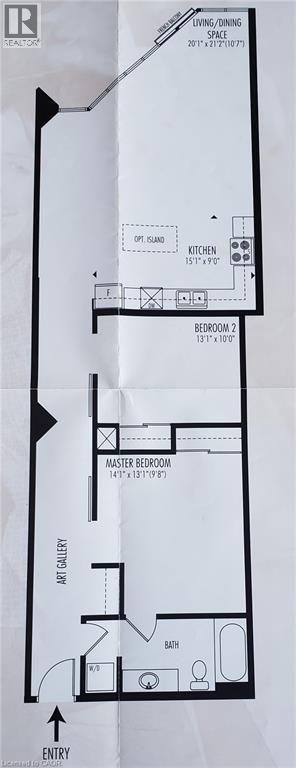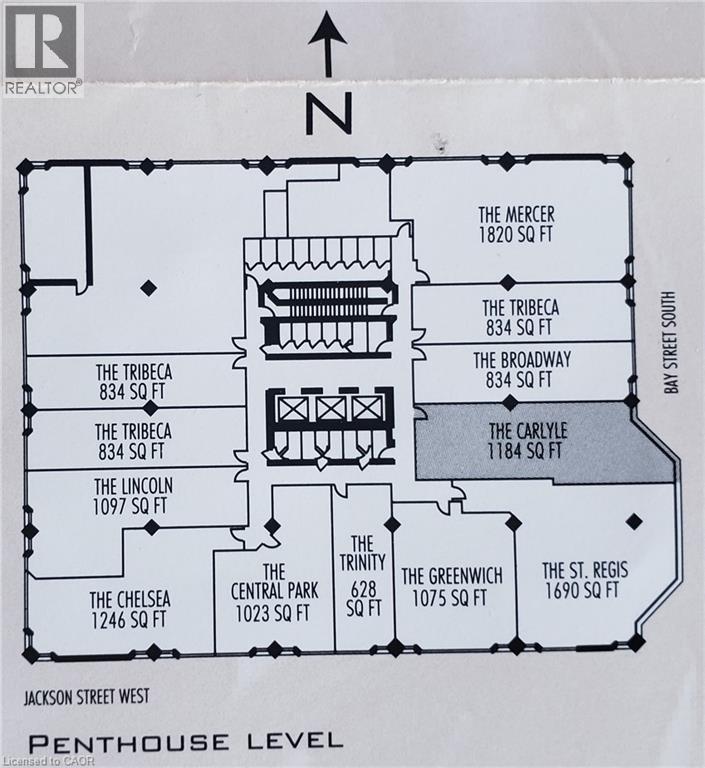66 Bay Street S Unit# Ph4 Hamilton, Ontario L8P 4Z6
$2,600 Monthly
Insurance, Heat, Water, Parking
Large New York style 2 bedroom unit for lease in the desirable Core Lofts building. Located in a desirable part of the downtown, this penthouse condo features 1180 sq ft of open concept living space featuring polished concrete floors and industrial design. Beautiful large windows with eastern views offer plenty of natural sunlight. Large custom kitchen with center island, high end appliances and loads of cupboard space. Spacious main bedroom with ensuite privilege. In-suite laundry. Storage unit. Convenient underground parking included equipped with charger for electric car. Amenities include rooftop patio with BBQ, gym and meeting room. A short walk to shops and restaurants, including the Farmers Market, Jackson Square, Hess Village, TD Coliseum, Concert Hall & Art Gallery of Hamilton. Across the street from City Hall and convenient to Hamilton public transit. This is a fantastic well kept building and unit is a premiere location. Don't miss out, this rare 2 bedroom opportunity. Well maintained building with 3 large modern elevators. Pets allowed (restrictions apply). (id:37788)
Property Details
| MLS® Number | 40763819 |
| Property Type | Single Family |
| Amenities Near By | Park, Place Of Worship, Public Transit |
| Features | Balcony, Automatic Garage Door Opener |
| Parking Space Total | 1 |
| Storage Type | Locker |
Building
| Bathroom Total | 1 |
| Bedrooms Above Ground | 2 |
| Bedrooms Total | 2 |
| Amenities | Exercise Centre, Party Room |
| Appliances | Dishwasher, Dryer, Refrigerator, Stove, Washer, Microwave Built-in, Window Coverings, Garage Door Opener |
| Basement Type | None |
| Construction Style Attachment | Attached |
| Cooling Type | Central Air Conditioning |
| Exterior Finish | Concrete, Steel |
| Fire Protection | Smoke Detectors |
| Foundation Type | Poured Concrete |
| Heating Type | Forced Air |
| Stories Total | 1 |
| Size Interior | 1180 Sqft |
| Type | Apartment |
| Utility Water | Municipal Water |
Parking
| Underground |
Land
| Access Type | Road Access |
| Acreage | No |
| Land Amenities | Park, Place Of Worship, Public Transit |
| Sewer | Municipal Sewage System |
| Size Total Text | Unknown |
| Zoning Description | D3 |
Rooms
| Level | Type | Length | Width | Dimensions |
|---|---|---|---|---|
| Main Level | Living Room/dining Room | 20'1'' x 21'2'' | ||
| Main Level | Eat In Kitchen | 15'1'' x 9'0'' | ||
| Main Level | Bedroom | 13'1'' x 10'0'' | ||
| Main Level | 4pc Bathroom | Measurements not available | ||
| Main Level | Primary Bedroom | 14'1'' x 13'1'' |
https://www.realtor.ca/real-estate/28787386/66-bay-street-s-unit-ph4-hamilton

986 King Street West
Hamilton, Ontario L8S 1L1
(905) 522-3300
(905) 522-8985
https://www.judymarsales.com/
Interested?
Contact us for more information

