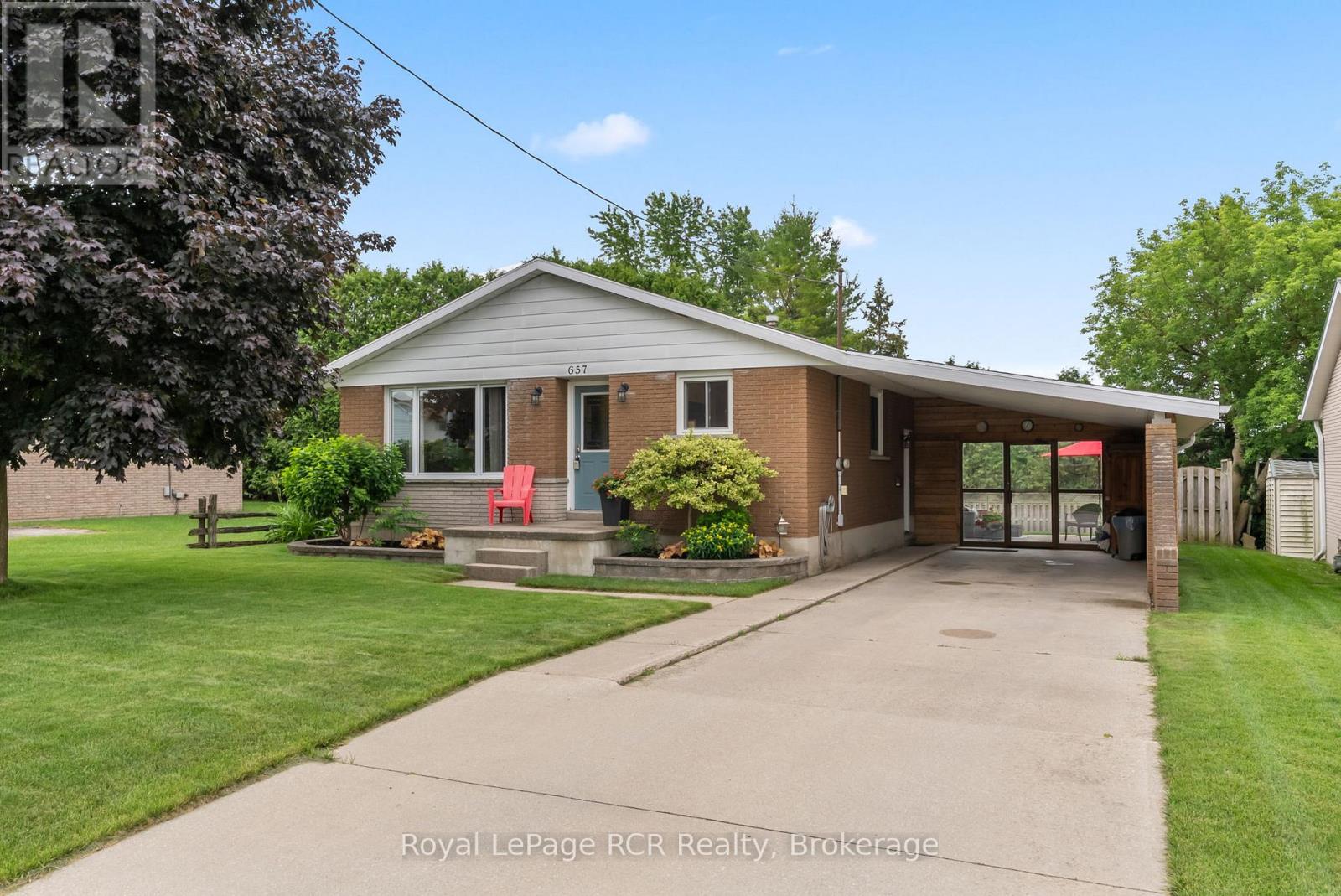657 14th Street Hanover, Ontario N4N 3G9
$579,900
Discover this meticulously maintained brick bungalow, a true testament to pride of ownership. Step into your private backyard oasis, complete with in-ground irrigation and a newer pressure-treated deck as well as a coloured stamped concrete patio, perfect for outdoor entertaining. A high-end custom kitchen with coffee bar and granite countertops, alongside the dining area creates a great space for hosting family dinners. The main level also offers a bright living room with a large picture window, 3 spacious bedrooms and a luxurious 5pc. bathroom featuring dual sinks, quartz countertop, and a tiled shower with soaker tub. Access the backyard effortlessly from the carport or new patio doors.The lower level significantly expands your living space, offering a huge rec room with a cozy gas fireplace and space for a games area, an additional 3pc. bathroom, a finished laundry/utility room and a 4th bedroom. A versatile flex space with cabinets and sink awaits your needs, ideal for a home office, a potential kitchenette for an in-law suite, or a dedicated area for your home-based business. Numerous upgrades enhance this property, including a fully fenced yard, carport enclosure, gas water heater, gas furnace, added attic insulation, and updated flooring, lighting, doors, trim, and paint throughout. Don't miss the opportunity to experience this exceptional home. Contact your REALTOR today for a private tour! (id:37788)
Property Details
| MLS® Number | X12254821 |
| Property Type | Single Family |
| Community Name | Hanover |
| Equipment Type | None |
| Parking Space Total | 3 |
| Rental Equipment Type | None |
Building
| Bathroom Total | 2 |
| Bedrooms Above Ground | 3 |
| Bedrooms Below Ground | 1 |
| Bedrooms Total | 4 |
| Appliances | Water Heater, Water Softener, Water Meter, Dishwasher, Dryer, Microwave, Stove, Washer, Refrigerator |
| Architectural Style | Bungalow |
| Basement Development | Finished |
| Basement Type | Full (finished) |
| Construction Status | Insulation Upgraded |
| Construction Style Attachment | Detached |
| Cooling Type | Central Air Conditioning |
| Exterior Finish | Brick |
| Fireplace Present | Yes |
| Foundation Type | Block |
| Heating Fuel | Natural Gas |
| Heating Type | Forced Air |
| Stories Total | 1 |
| Size Interior | 1100 - 1500 Sqft |
| Type | House |
| Utility Water | Municipal Water |
Parking
| Carport | |
| Garage |
Land
| Acreage | No |
| Sewer | Sanitary Sewer |
| Size Depth | 110 Ft |
| Size Frontage | 55 Ft |
| Size Irregular | 55 X 110 Ft |
| Size Total Text | 55 X 110 Ft|under 1/2 Acre |
| Zoning Description | R1 |
Rooms
| Level | Type | Length | Width | Dimensions |
|---|---|---|---|---|
| Basement | Recreational, Games Room | 9.2 m | 3.88 m | 9.2 m x 3.88 m |
| Basement | Bedroom 4 | 3.87 m | 3.45 m | 3.87 m x 3.45 m |
| Basement | Bathroom | 1.97 m | 1.93 m | 1.97 m x 1.93 m |
| Basement | Office | 4.56 m | 3.89 m | 4.56 m x 3.89 m |
| Basement | Utility Room | 1.64 m | 1.15 m | 1.64 m x 1.15 m |
| Main Level | Foyer | 2.32 m | 1.19 m | 2.32 m x 1.19 m |
| Main Level | Living Room | 5.15 m | 3.93 m | 5.15 m x 3.93 m |
| Main Level | Dining Room | 4 m | 3.15 m | 4 m x 3.15 m |
| Main Level | Kitchen | 3.08 m | 2.69 m | 3.08 m x 2.69 m |
| Main Level | Bathroom | 3.93 m | 2.3 m | 3.93 m x 2.3 m |
| Main Level | Bedroom | 3.85 m | 2.96 m | 3.85 m x 2.96 m |
| Main Level | Primary Bedroom | 3.94 m | 3.13 m | 3.94 m x 3.13 m |
| Main Level | Bedroom 3 | 4.03 m | 2.97 m | 4.03 m x 2.97 m |
https://www.realtor.ca/real-estate/28542220/657-14th-street-hanover-hanover

425 10th St,
Hanover, N4N 1P8
(519) 364-7370
(519) 364-2363
royallepagercr.com/
Interested?
Contact us for more information












































