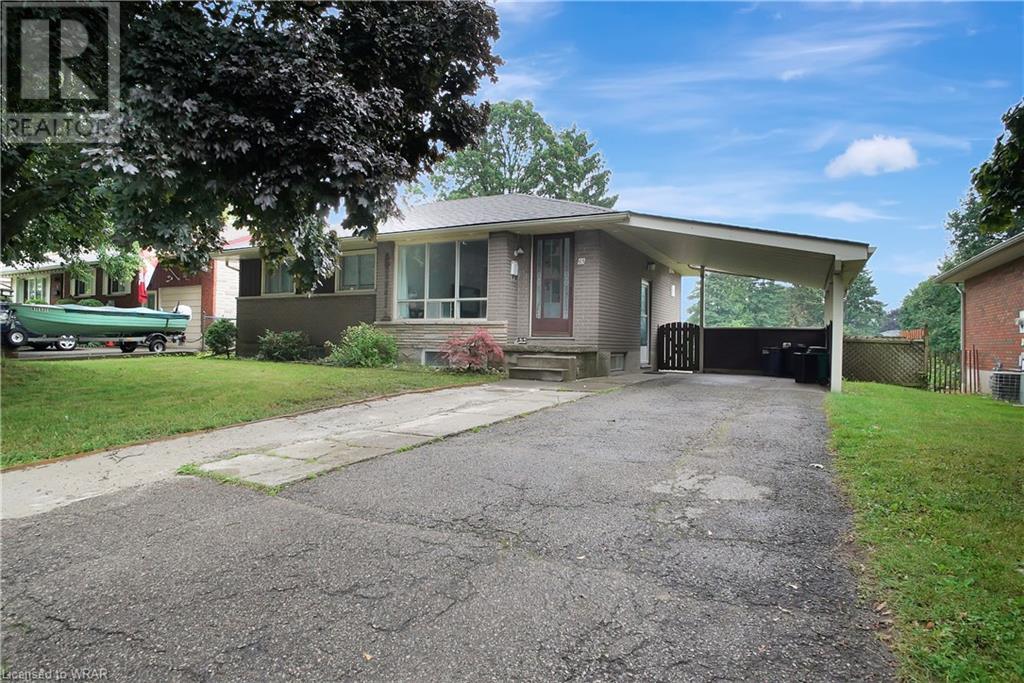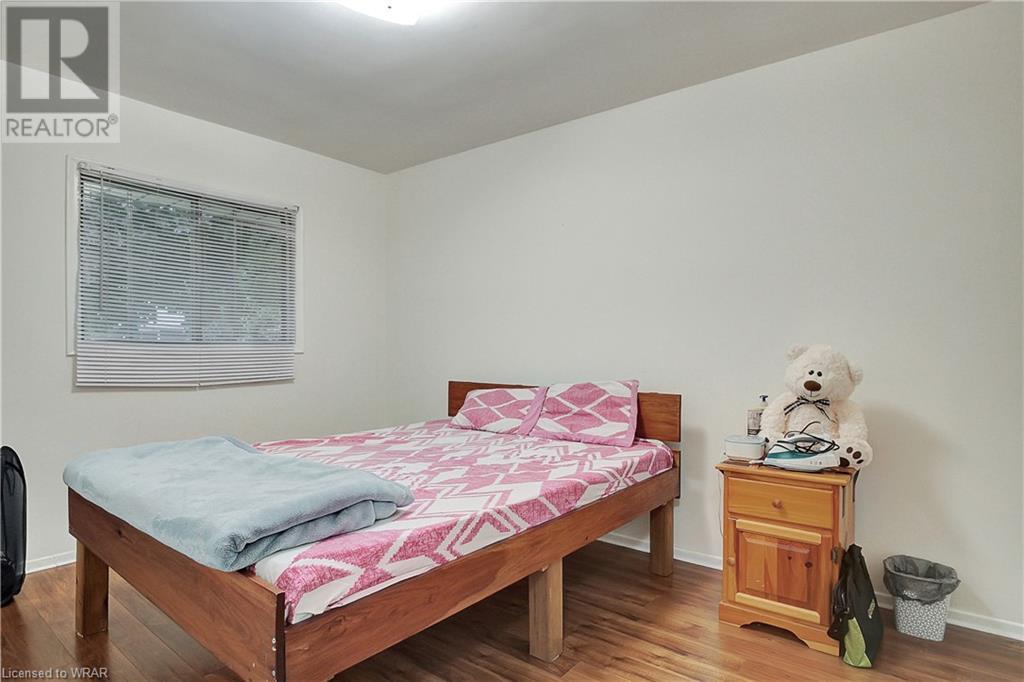65 Lauris Avenue Unit# Upper Cambridge, Ontario N1R 5L5
$2,500 Monthly
Other, See Remarks
Nestled in the heart of a tranquil residential neighborhood in Galt, Cambridge, this upper foor 3 bedroom unit of a detached duplex offers a blend of comfort, convenience, and modern living. This home features a spacious and open concept layout, perfect for those who enjoy seamless transitions between living, dining, and kitchen areas. Natural light foods the interior through expansive windows, enhancing the bright and airy ambiance of the space. Recently upgraded flooring throughout adds a touch of contemporary elegance to every room. For added convenience, a newer washer and dryer are included, ensuring effortless laundry days. Outside, a large fully fenced backyard provides a private retreat, ideal for relaxing or entertaining guests in a serene outdoor setting. A carport and driveway space for up to three vehicles guarantees ample parking for residents and visitors alike. Enjoy the peace and quiet of a residential area while still being just minutes away from shopping, dining, parks, and the vibrant downtown area of Galt. Whether you're unwinding at home or exploring the neighborhood, this unit offers the perfect blend of modern comforts and suburban tranquility. Don't miss out on this opportunity to make 65 Lauris Ave your new home. Schedule a viewing today! (id:37788)
Property Details
| MLS® Number | 40619370 |
| Property Type | Single Family |
| Amenities Near By | Park, Playground, Public Transit, Schools |
| Community Features | Community Centre |
| Parking Space Total | 3 |
Building
| Bathroom Total | 1 |
| Bedrooms Above Ground | 3 |
| Bedrooms Total | 3 |
| Appliances | Water Meter |
| Architectural Style | Bungalow |
| Basement Development | Partially Finished |
| Basement Type | Full (partially Finished) |
| Construction Style Attachment | Detached |
| Cooling Type | Central Air Conditioning |
| Exterior Finish | Brick |
| Foundation Type | Poured Concrete |
| Heating Type | Forced Air |
| Stories Total | 1 |
| Size Interior | 1352 Sqft |
| Type | House |
| Utility Water | Municipal Water |
Parking
| Carport |
Land
| Acreage | No |
| Land Amenities | Park, Playground, Public Transit, Schools |
| Sewer | Municipal Sewage System |
| Size Depth | 100 Ft |
| Size Frontage | 60 Ft |
| Size Total Text | Under 1/2 Acre |
| Zoning Description | R4 |
Rooms
| Level | Type | Length | Width | Dimensions |
|---|---|---|---|---|
| Main Level | Bedroom | 8'4'' x 9'0'' | ||
| Main Level | Bedroom | 12'1'' x 8'3'' | ||
| Main Level | Primary Bedroom | 8'11'' x 12'4'' | ||
| Main Level | Living Room | 11'7'' x 16'4'' | ||
| Main Level | 4pc Bathroom | Measurements not available | ||
| Main Level | Dinette | 6'4'' x 10'6'' | ||
| Main Level | Kitchen | 8'8'' x 10'0'' |
https://www.realtor.ca/real-estate/27165511/65-lauris-avenue-unit-upper-cambridge
618 King St. W. Unit A
Kitchener, Ontario N2G 1C8
(519) 804-4000
(519) 745-4088
www.regoteam.com/
50 Grand Ave. S., Unit 101
Cambridge, Ontario N1S 2L8
(519) 804-4000
(519) 745-4088
www.regoteam.com/
Interested?
Contact us for more information






























