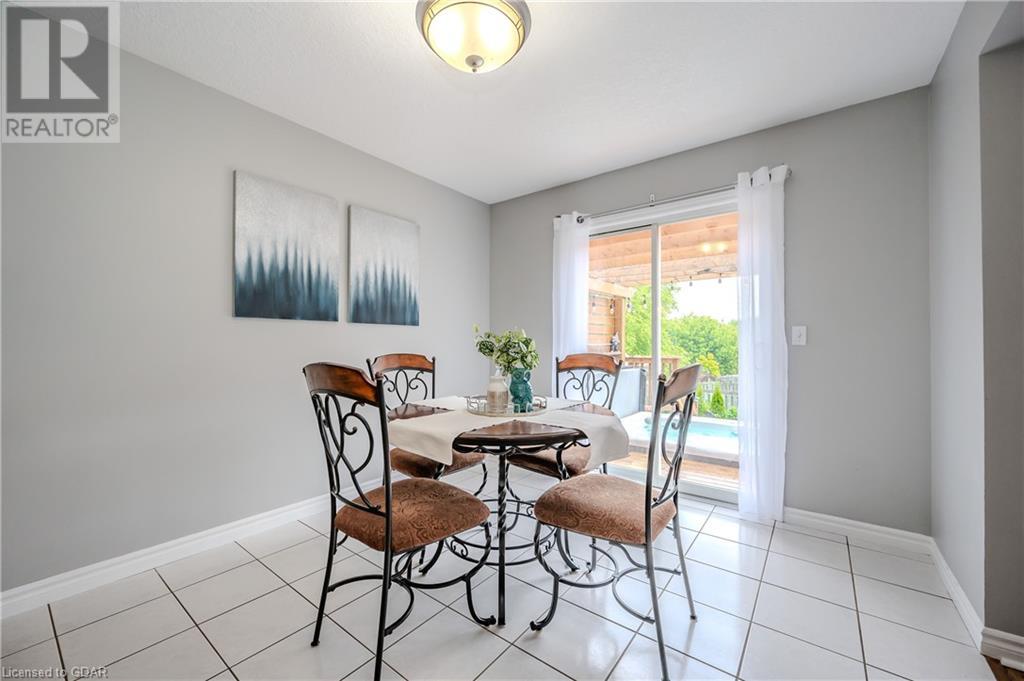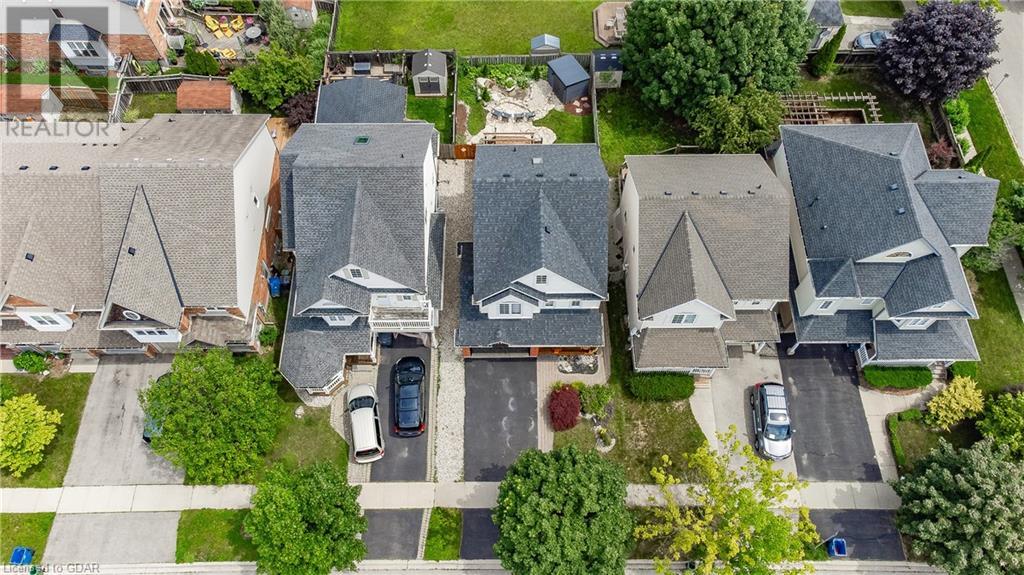65 Carrington Place Guelph, Ontario N1G 5C3
$1,050,000
Discover the Perfect Family Home in the Friendliest Neighborhood in Town (according to me, a neighbour)! This charming 2 1/2 story residence, built in 2000, is nestled in a warm, family-friendly community just steps away from the enchanting Preservation Park. With 65 hectares of trails, meadows & stunning forests, your family will have endless opportunities for outdoor adventures and cherished memories. This inviting home features 3 spacious bedrooms & 3 modern bathrooms, making it an ideal haven for a growing family. ADDITIONALLY, it includes a LEGAL 1 bedroom+den,1 bathroom accessory apartment, perfect as a mortgage helper or for extended family members. Imagine the peace of mind knowing your home has been thoughtfully upgraded, including but not limited to kitchen appliances (2019 & 2023), washer (2022), furnace (2022), garage door (2021) and roof (2017). Modern decorative touches such as updated lighting (2024), stairwell & second-floor carpeting (2021), and updated bathrooms & hardware (2019) help create a warm & welcoming atmosphere for your family. The upper level of your new home features a 600 sq ft finished LOFT, a versatile space that can be transformed to suit your family’s needs. Whether you envision a games room, gym, home office, additional bedrooms, or even a home theater, this space can make your dreams come true. Step out of the dining area through the sliding doors to your backyard oasis, where an oversized deck awaits your many gatherings. Relax in the soothing hot tub, enjoy meals on the flagstone patio & unwind in the comfortable Muskoka chairs while listening to the tranquil sounds of the babbling pond. This serene outdoor space is perfect for both relaxation & entertaining. This home strikes the perfect balance of relaxation & functionality, with the added benefit of a legal basement apartment to help with your mortgage. Your family will love the friendly neighborhood, the amazing schools & the convenience of this thoughtfully designed-home. (id:37788)
Open House
This property has open houses!
1:00 pm
Ends at:4:00 pm
Property Details
| MLS® Number | 40609199 |
| Property Type | Single Family |
| Amenities Near By | Park, Playground, Public Transit, Schools, Shopping |
| Community Features | School Bus |
| Equipment Type | Water Heater |
| Features | Conservation/green Belt, Paved Driveway, Sump Pump |
| Parking Space Total | 3 |
| Rental Equipment Type | Water Heater |
| Structure | Shed, Porch |
Building
| Bathroom Total | 4 |
| Bedrooms Above Ground | 3 |
| Bedrooms Below Ground | 1 |
| Bedrooms Total | 4 |
| Appliances | Central Vacuum, Dishwasher, Dryer, Refrigerator, Stove, Water Softener, Washer, Microwave Built-in |
| Basement Development | Finished |
| Basement Type | Full (finished) |
| Constructed Date | 2000 |
| Construction Style Attachment | Detached |
| Cooling Type | Central Air Conditioning |
| Exterior Finish | Brick, Vinyl Siding |
| Fire Protection | Smoke Detectors |
| Fireplace Fuel | Electric |
| Fireplace Present | Yes |
| Fireplace Total | 1 |
| Fireplace Type | Other - See Remarks |
| Fixture | Ceiling Fans |
| Foundation Type | Poured Concrete |
| Half Bath Total | 1 |
| Heating Fuel | Natural Gas |
| Heating Type | Forced Air |
| Stories Total | 3 |
| Size Interior | 2654 Sqft |
| Type | House |
| Utility Water | Municipal Water |
Parking
| Attached Garage |
Land
| Access Type | Road Access |
| Acreage | No |
| Fence Type | Fence |
| Land Amenities | Park, Playground, Public Transit, Schools, Shopping |
| Sewer | Municipal Sewage System |
| Size Depth | 105 Ft |
| Size Frontage | 34 Ft |
| Size Total Text | Under 1/2 Acre |
| Zoning Description | R1d-2 |
Rooms
| Level | Type | Length | Width | Dimensions |
|---|---|---|---|---|
| Second Level | Primary Bedroom | 10'9'' x 15'6'' | ||
| Second Level | Laundry Room | 7'4'' x 5'1'' | ||
| Second Level | Bedroom | 10'3'' x 12'1'' | ||
| Second Level | Bedroom | 11'5'' x 12'3'' | ||
| Second Level | 4pc Bathroom | 10'7'' x 5'0'' | ||
| Second Level | 3pc Bathroom | 5'7'' x 7'10'' | ||
| Third Level | Loft | 22'2'' x 27'8'' | ||
| Basement | Utility Room | 10'4'' x 3'6'' | ||
| Basement | Kitchen | 11'6'' x 14'6'' | ||
| Basement | Den | 10'0'' x 7'3'' | ||
| Basement | Bedroom | 8'8'' x 10'10'' | ||
| Basement | 3pc Bathroom | 6'0'' x 5'7'' | ||
| Main Level | Living Room | 10'10'' x 17'1'' | ||
| Main Level | Kitchen | 9'10'' x 9'7'' | ||
| Main Level | Dining Room | 9'10'' x 9'8'' | ||
| Main Level | 2pc Bathroom | 6'8'' x 3'0'' |
https://www.realtor.ca/real-estate/27074243/65-carrington-place-guelph

5 Edinburgh Road South Unit 1
Guelph, Ontario N1H 5N8
(226) 780-0202
(226) 780-0203
www.homegrouprealty.ca/

5 Edinburgh Road South, Unit 1b
Guelph, Ontario N1H 5N8
(226) 780-0202
(519) 286-9192
www.homegrouprealty.ca/
Interested?
Contact us for more information
















































