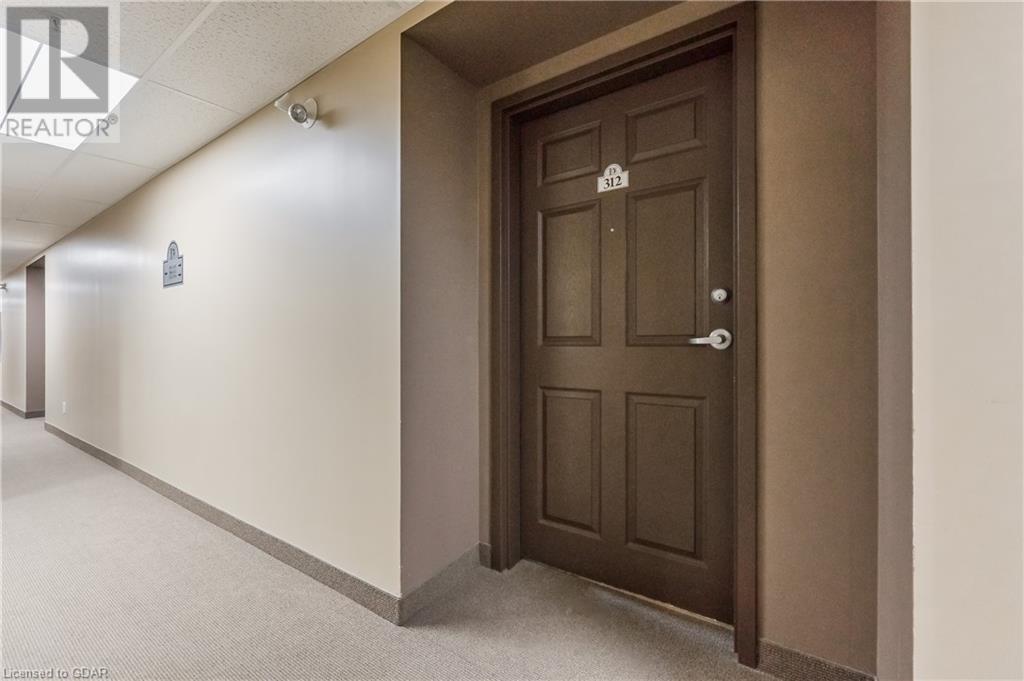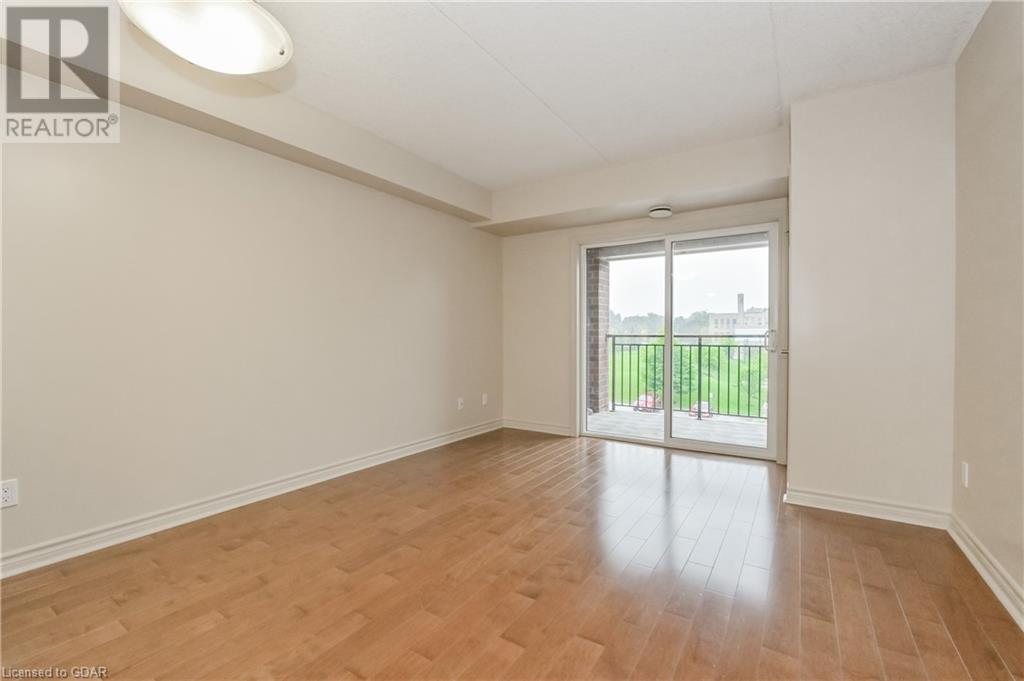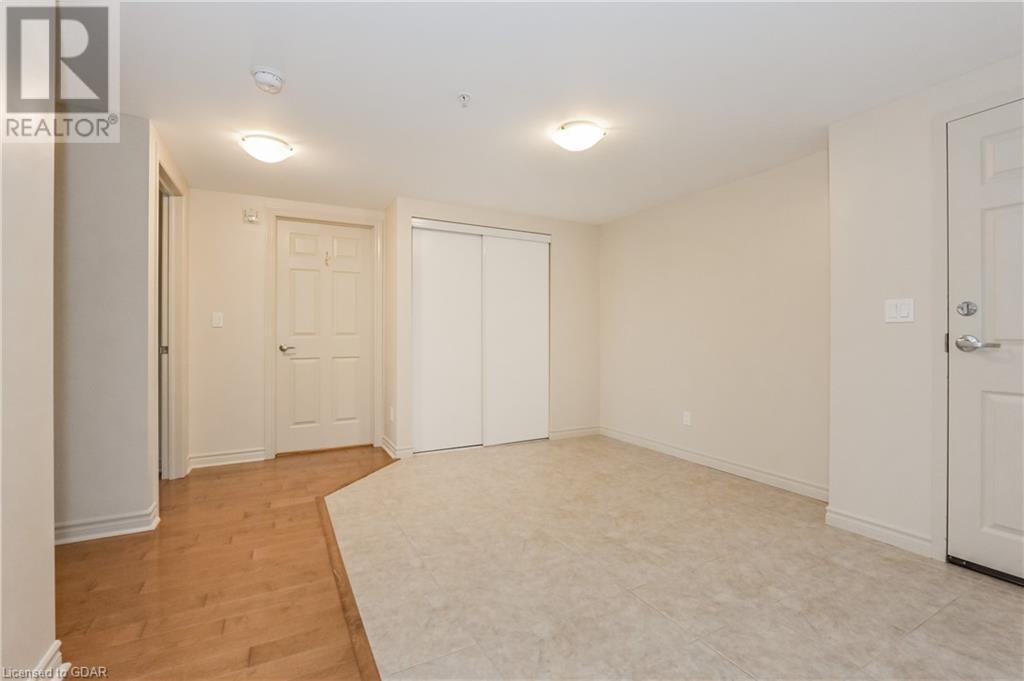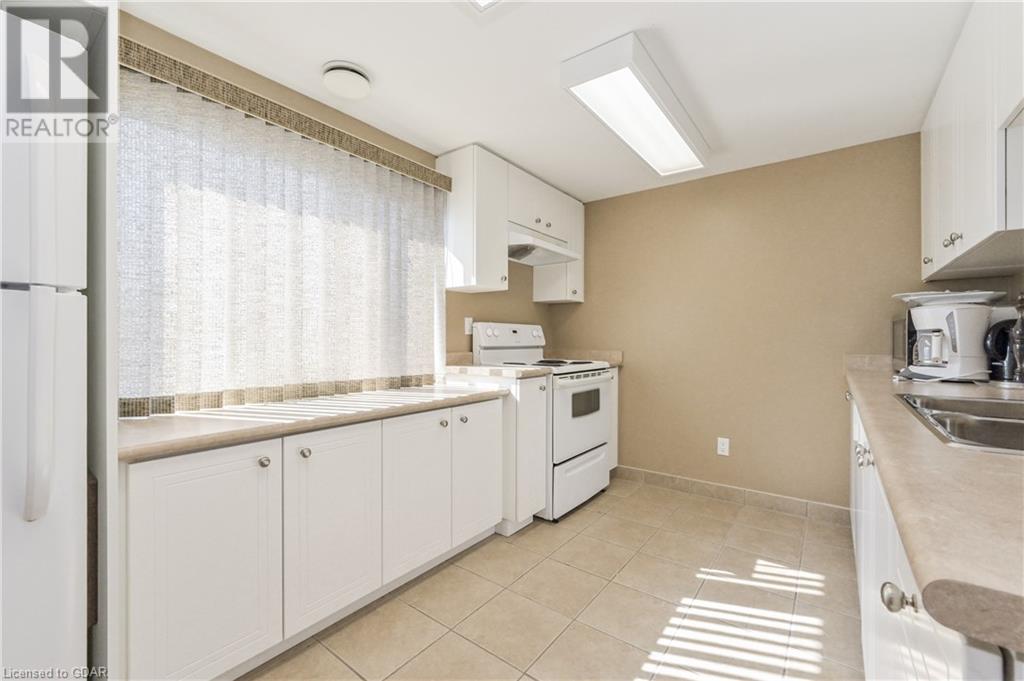645 S St David Street Unit# 312 Fergus, Ontario N1M 0A9
$499,500Maintenance, Insurance, Landscaping, Parking
$258.09 Monthly
Maintenance, Insurance, Landscaping, Parking
$258.09 MonthlyTHIS ONE IS FOR YOU: Newly painted throughout. This 872 sq. ft.2 bedroom Condo in Fergus, is carpet free in bedrooms and living room, Ceramic in the kitchen and bathroom. Kitchen has ample room to have help in preparing meals. Balcony off the living room for having an evening to enjoy a cup of coffee or a glass of your favorite drink. For your vehicles we have 1 underground parking and 1 outside parking designation. Also lots of parking for your visitors parking. IMMEDIATE POSSESSION. This condo is priced right so don't miss out and call for your personal viewing. P.S. 2 Lockers also available. (id:37788)
Property Details
| MLS® Number | 40598570 |
| Property Type | Single Family |
| Amenities Near By | Place Of Worship, Public Transit |
| Community Features | Quiet Area |
| Equipment Type | Water Heater |
| Features | Southern Exposure, Balcony |
| Parking Space Total | 2 |
| Rental Equipment Type | Water Heater |
| Storage Type | Locker |
Building
| Bathroom Total | 1 |
| Bedrooms Above Ground | 2 |
| Bedrooms Below Ground | 1 |
| Bedrooms Total | 3 |
| Appliances | Dishwasher, Dryer, Refrigerator, Stove, Water Softener, Washer, Microwave Built-in, Hood Fan |
| Basement Type | None |
| Constructed Date | 2011 |
| Construction Style Attachment | Attached |
| Cooling Type | Central Air Conditioning |
| Exterior Finish | Brick |
| Fixture | Ceiling Fans |
| Heating Fuel | Natural Gas |
| Heating Type | Forced Air |
| Stories Total | 1 |
| Size Interior | 872 Sqft |
| Type | Apartment |
| Utility Water | Municipal Water |
Parking
| Underground | |
| Visitor Parking |
Land
| Access Type | Highway Access |
| Acreage | No |
| Land Amenities | Place Of Worship, Public Transit |
| Sewer | Municipal Sewage System |
| Zoning Description | R1 |
Rooms
| Level | Type | Length | Width | Dimensions |
|---|---|---|---|---|
| Main Level | Other | Measurements not available | ||
| Main Level | Utility Room | Measurements not available | ||
| Main Level | 4pc Bathroom | Measurements not available | ||
| Main Level | Bedroom | 10'2'' x 8'8'' | ||
| Main Level | Primary Bedroom | 10'6'' x 9'3'' | ||
| Main Level | Den | 8'0'' x 8'8'' | ||
| Main Level | Kitchen | 12'9'' x 9'4'' | ||
| Main Level | Living Room/dining Room | 14'11'' x 11'9'' |
https://www.realtor.ca/real-estate/27178894/645-s-st-david-street-unit-312-fergus

101a-160 Macdonell Street
Guelph, Ontario N1H 0A9
(519) 823-5328
(519) 823-5328
www.redbrickreb.com/
https://www.facebook.com/redbrickreb
https://twitter.com/redbrickreb
https://www.linkedin.com/company/15244673/admin/feed/posts/

101a-160 Macdonell Street
Guelph, Ontario N1H 0A9
(519) 823-5328
(519) 823-5328
www.redbrickreb.com/
https://www.facebook.com/redbrickreb
https://twitter.com/redbrickreb
https://www.linkedin.com/company/15244673/admin/feed/posts/
Interested?
Contact us for more information






















