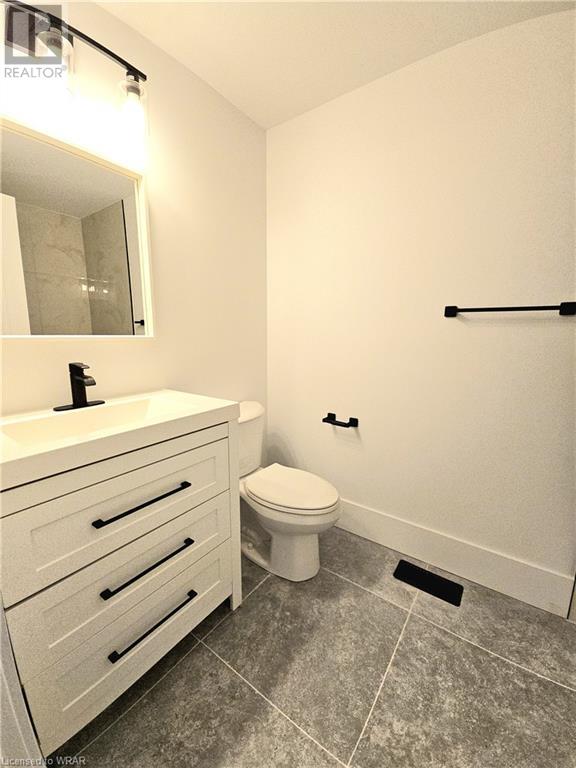643 Royal Fern Street Waterloo, Ontario N2V 2P6
$3,300 Monthly
Insurance
This bright and spacious detached home features 3 bedrooms and 2.5 bathrooms, offering ample space for your family. The main floor is carpet-free, providing a clean and modern living environment. The finished basement adds extra living space, perfect for a family room, home office, or entertainment area. Located in a fantastic neighborhood, this home is close to both universities, making it an ideal choice for families with university going kids. You'll also be near highly rated schools, ensuring top-notch education for your children. Shopping and grocery stores are just a stone's throw away, making daily errands convenient and easy. Enjoy the benefits of living in a community with access to all amenities. Don't miss the chance to make this beautiful house your new home! (id:37788)
Property Details
| MLS® Number | 40602956 |
| Property Type | Single Family |
| Amenities Near By | Public Transit, Schools, Shopping |
| Community Features | Quiet Area |
| Equipment Type | Water Heater |
| Features | Paved Driveway, Sump Pump, Automatic Garage Door Opener |
| Parking Space Total | 2 |
| Rental Equipment Type | Water Heater |
Building
| Bathroom Total | 3 |
| Bedrooms Above Ground | 3 |
| Bedrooms Total | 3 |
| Appliances | Dishwasher, Dryer, Refrigerator, Stove, Water Softener, Washer, Hood Fan, Window Coverings, Garage Door Opener |
| Architectural Style | 2 Level |
| Basement Development | Finished |
| Basement Type | Partial (finished) |
| Constructed Date | 2002 |
| Construction Style Attachment | Detached |
| Cooling Type | Central Air Conditioning |
| Exterior Finish | Brick, Vinyl Siding, Shingles |
| Foundation Type | Poured Concrete |
| Half Bath Total | 1 |
| Heating Fuel | Natural Gas |
| Heating Type | Forced Air |
| Stories Total | 2 |
| Size Interior | 1311 Sqft |
| Type | House |
| Utility Water | Municipal Water |
Parking
| Attached Garage |
Land
| Acreage | No |
| Land Amenities | Public Transit, Schools, Shopping |
| Landscape Features | Landscaped |
| Sewer | Municipal Sewage System |
| Size Depth | 106 Ft |
| Size Frontage | 28 Ft |
| Size Total Text | Under 1/2 Acre |
| Zoning Description | Res |
Rooms
| Level | Type | Length | Width | Dimensions |
|---|---|---|---|---|
| Second Level | Family Room | 16'4'' x 10'2'' | ||
| Second Level | 4pc Bathroom | Measurements not available | ||
| Second Level | Bedroom | 11'4'' x 8'2'' | ||
| Second Level | Bedroom | 13'1'' x 7'11'' | ||
| Second Level | Primary Bedroom | 13'1'' x 10'6'' | ||
| Basement | Recreation Room | 17'5'' x 11'1'' | ||
| Basement | 3pc Bathroom | Measurements not available | ||
| Main Level | 2pc Bathroom | Measurements not available | ||
| Main Level | Dinette | 10'4'' x 7'3'' | ||
| Main Level | Living Room | 11'8'' x 12'10'' | ||
| Main Level | Kitchen | 12'3'' x 8'9'' |
https://www.realtor.ca/real-estate/27022180/643-royal-fern-street-waterloo
180 Northfield Drive W., Unit 7a
Waterloo, Ontario N2L 0C7
(519) 747-2040
(519) 747-2081
www.wollerealty.com/
Interested?
Contact us for more information

















