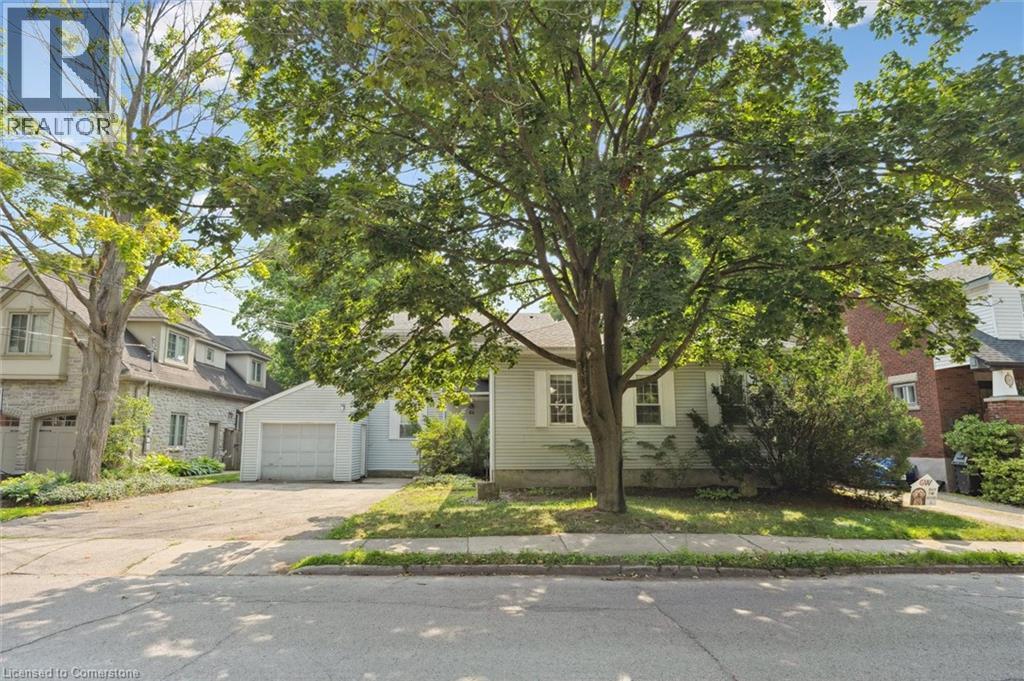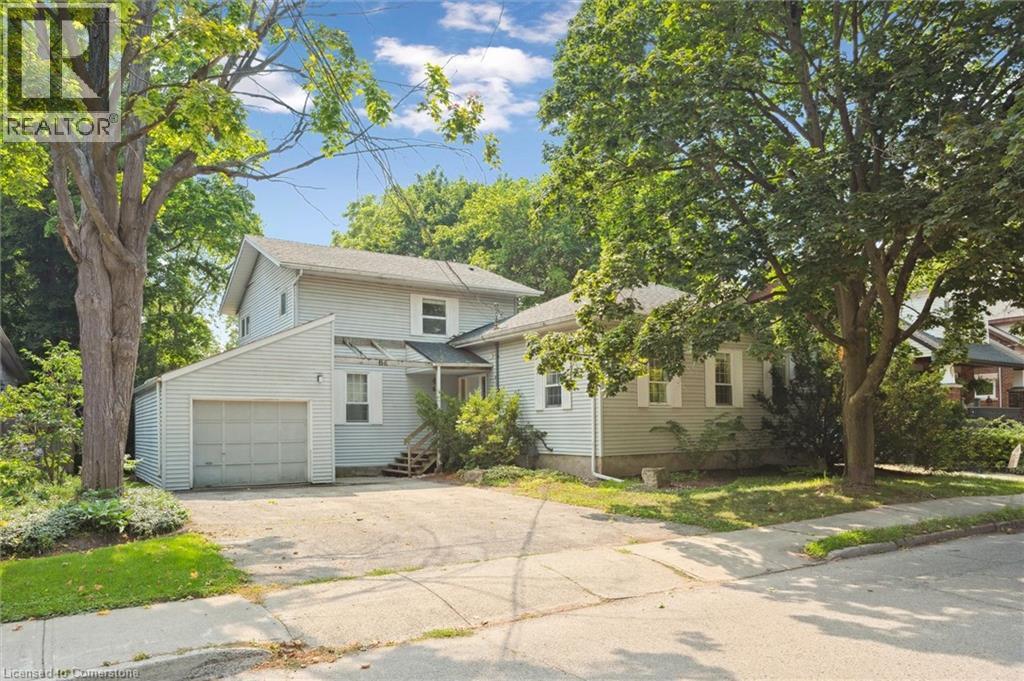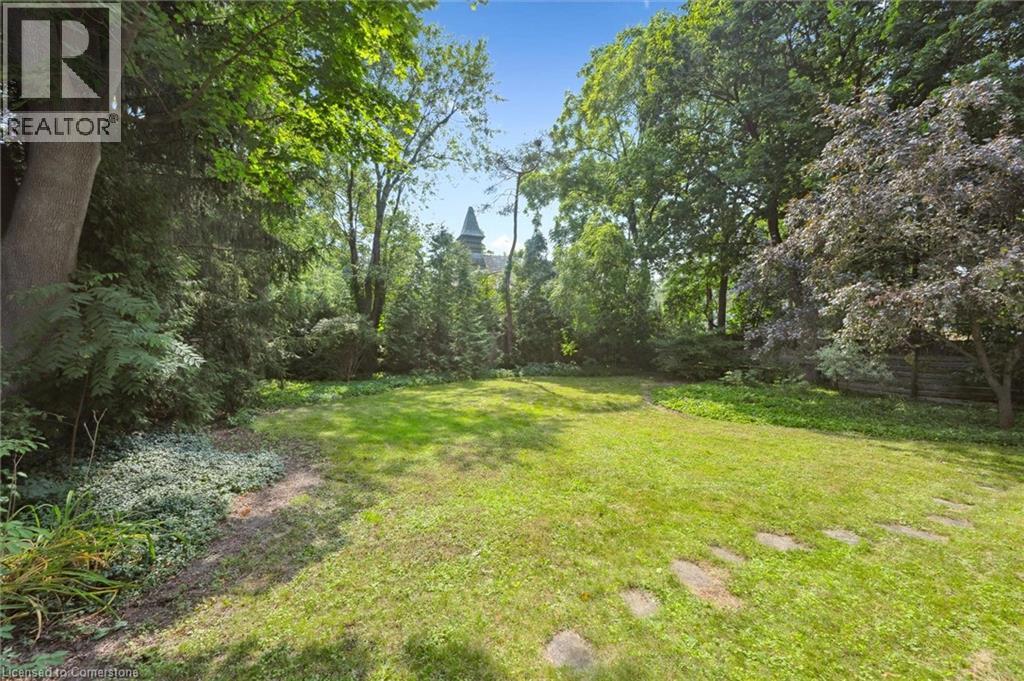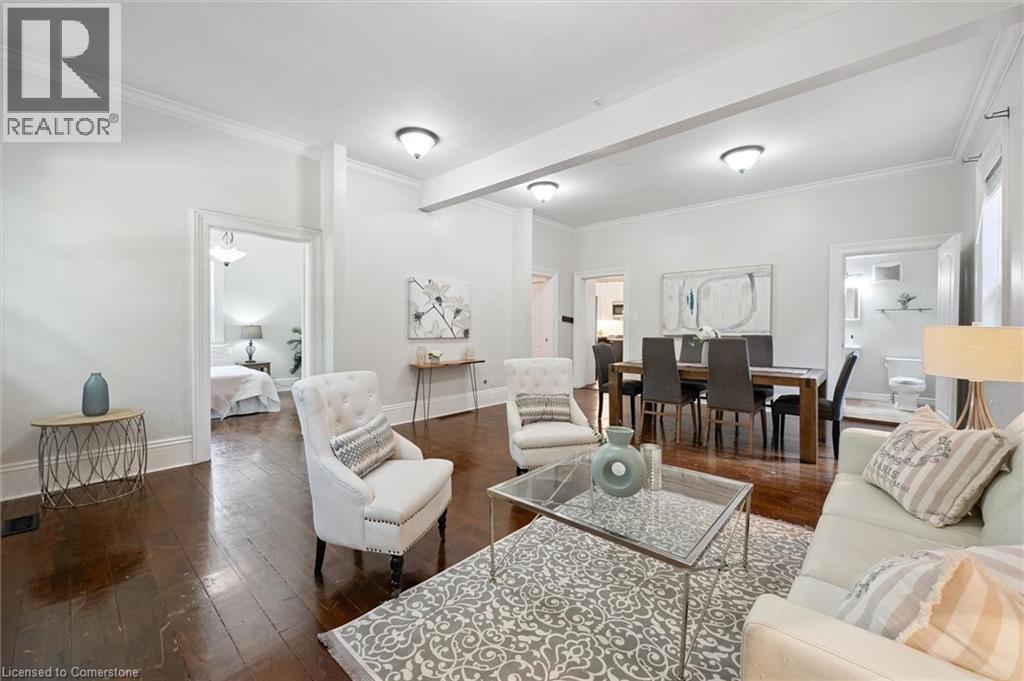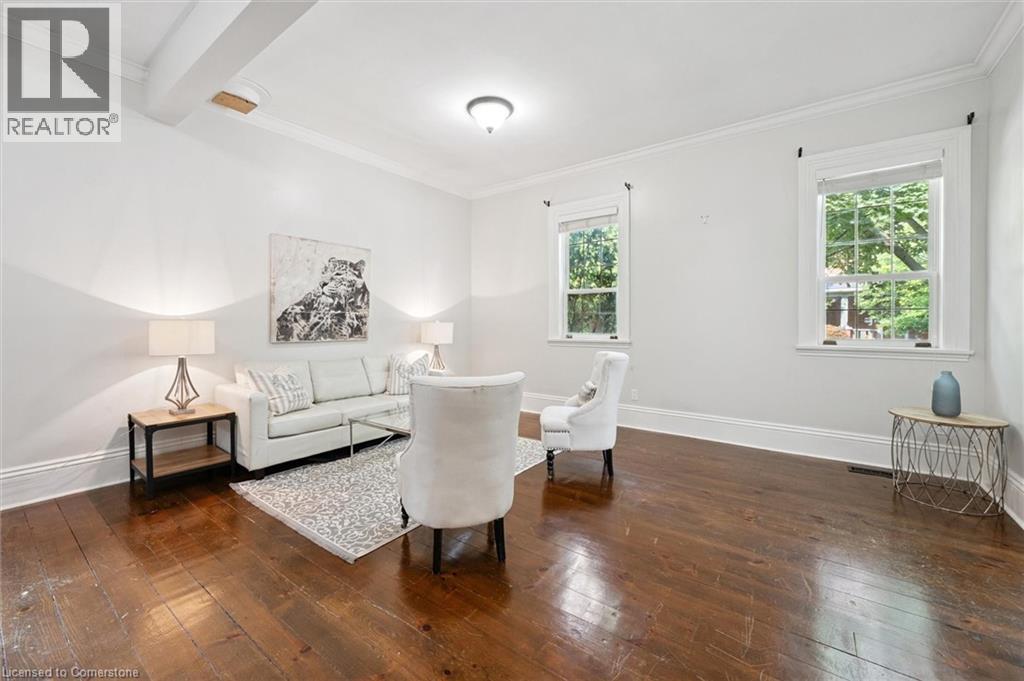64 Stuart Street Guelph, Ontario N1E 4S5
$999,900
Beautiful 3-bdrm home on one of Guelph’s most prestigious tree-lined streets in heart of St. George’s Park neighbourhood! Set on 70' X 132' premium lot this property offers privacy, serenity & exceptional flexibility, whether you’re envisioning multi-generational living or future luxury rebuild. Expansive kitchen W/dark cabinetry, backsplash, granite counters, ample storage & high-end S/S appliances. Sun-drenched dining/living area W/floor-to-ceiling windows overlook serene backyard. Off the kitchen, convenient wet bar adds perfect touch for prepping coffee or serving guests W/ease. Main floor also features sep wing ideal for in-laws or guests seeking independence. Boasting high ceilings, LR W/soaring ceilings, bdrm setup, 4pc bath, laundry & sliding patio doors, this private suite seamlessly opens to the backyard haven. Stylish 2pc bath & hardwood floors round out main level. Upstairs primary bdrm W/wall of closets & 2pc ensuite. 2nd large bdrm & 4pc bath (2018) offers vanity W/dbl sinks & shower/tub. Unfinished bsmt provides storage, another laundry area & opportunity to customize as you please. Home has seen numerous updates over the yrs: refreshed kitchen in 2022 W/new fridge, stove & microwave—new DW added in 2024. Major mechanicals have been taken care of: high-efficiency furnace & updated electrical in 2022 & roof in 2017. Escape outside to fenced backyard W/mature trees & designed for relaxing & entertaining. Large deck is perfect for BBQs & expansive grassy area is ideal for kids & pets to play. Peaceful, private & rare in the city! Walking distance to Downtown shops, cafés & venues like the Book Shelf, Sleeman Centre & River Run. Nearby St. George’s Park offers tennis courts, playgrounds & green space—one of Guelph’s most loved gathering spots. The versatile layout, premium lot & timeless charm offers ultimate blend of peaceful living & urban connection. Whether you’re upsizing, downsizing or planning for extended family this home adapts to your every need (id:37788)
Property Details
| MLS® Number | 40756980 |
| Property Type | Single Family |
| Amenities Near By | Hospital, Park, Place Of Worship, Playground, Public Transit, Schools, Shopping |
| Community Features | Community Centre, School Bus |
| Features | Paved Driveway |
| Parking Space Total | 5 |
Building
| Bathroom Total | 4 |
| Bedrooms Above Ground | 3 |
| Bedrooms Total | 3 |
| Appliances | Dishwasher, Dryer, Refrigerator, Stove, Washer |
| Architectural Style | 2 Level |
| Basement Development | Unfinished |
| Basement Type | Full (unfinished) |
| Constructed Date | 1880 |
| Construction Style Attachment | Detached |
| Cooling Type | Central Air Conditioning |
| Exterior Finish | Vinyl Siding |
| Fireplace Present | Yes |
| Fireplace Total | 1 |
| Foundation Type | Poured Concrete |
| Half Bath Total | 2 |
| Heating Fuel | Natural Gas |
| Heating Type | Forced Air |
| Stories Total | 2 |
| Size Interior | 2391 Sqft |
| Type | House |
| Utility Water | Municipal Water |
Parking
| Attached Garage |
Land
| Acreage | No |
| Land Amenities | Hospital, Park, Place Of Worship, Playground, Public Transit, Schools, Shopping |
| Sewer | Municipal Sewage System |
| Size Depth | 132 Ft |
| Size Frontage | 70 Ft |
| Size Total Text | Under 1/2 Acre |
| Zoning Description | R1b |
Rooms
| Level | Type | Length | Width | Dimensions |
|---|---|---|---|---|
| Second Level | 4pc Bathroom | Measurements not available | ||
| Second Level | Full Bathroom | Measurements not available | ||
| Second Level | Primary Bedroom | 22'0'' x 11'0'' | ||
| Second Level | Bedroom | 13'0'' x 9'6'' | ||
| Main Level | Dining Room | 11'0'' x 10'0'' | ||
| Main Level | 2pc Bathroom | Measurements not available | ||
| Main Level | 4pc Bathroom | Measurements not available | ||
| Main Level | Bedroom | 12'4'' x 12'0'' | ||
| Main Level | Kitchen | 15'3'' x 13'6'' | ||
| Main Level | Great Room | 22'6'' x 16'6'' | ||
| Main Level | Living Room | 14'4'' x 11'0'' | ||
| Main Level | Dining Room | 13'6'' x 11'1'' |
https://www.realtor.ca/real-estate/28697151/64-stuart-street-guelph

766 Old Hespeler Rd
Cambridge, Ontario N3H 5L8
(519) 623-6200
(519) 623-3541
Interested?
Contact us for more information

