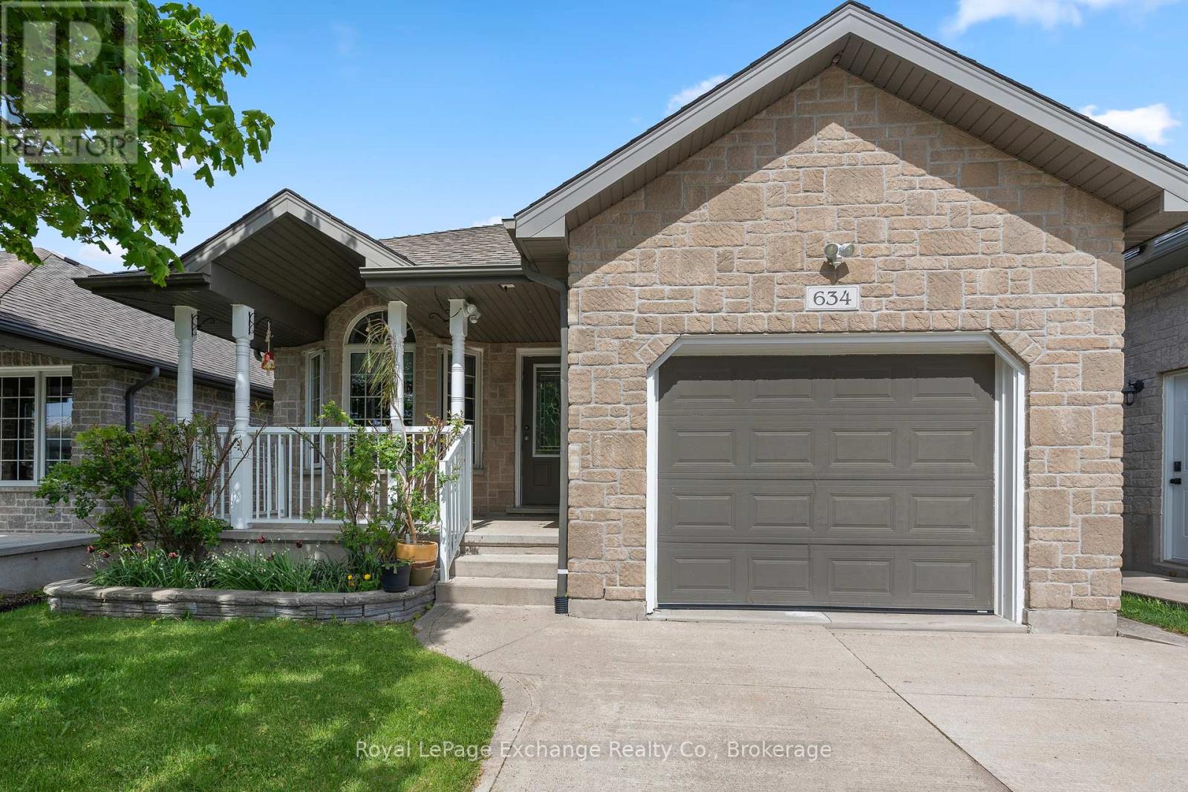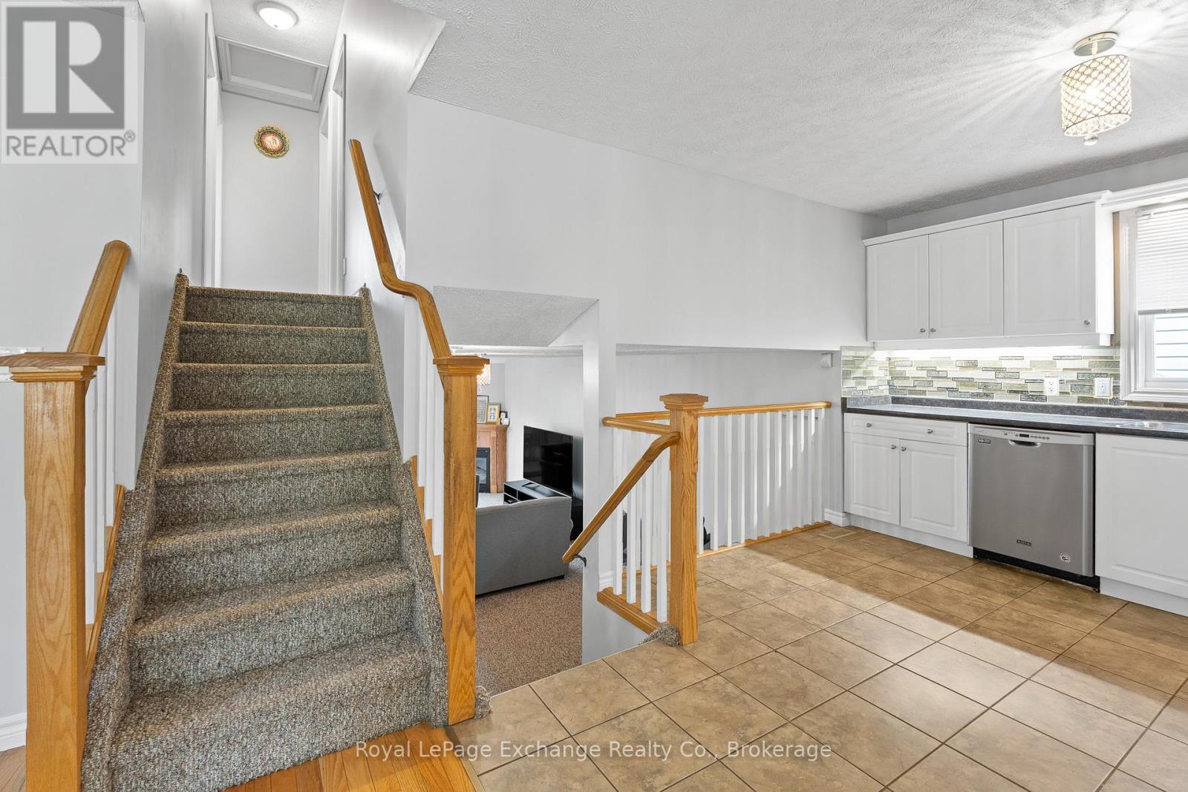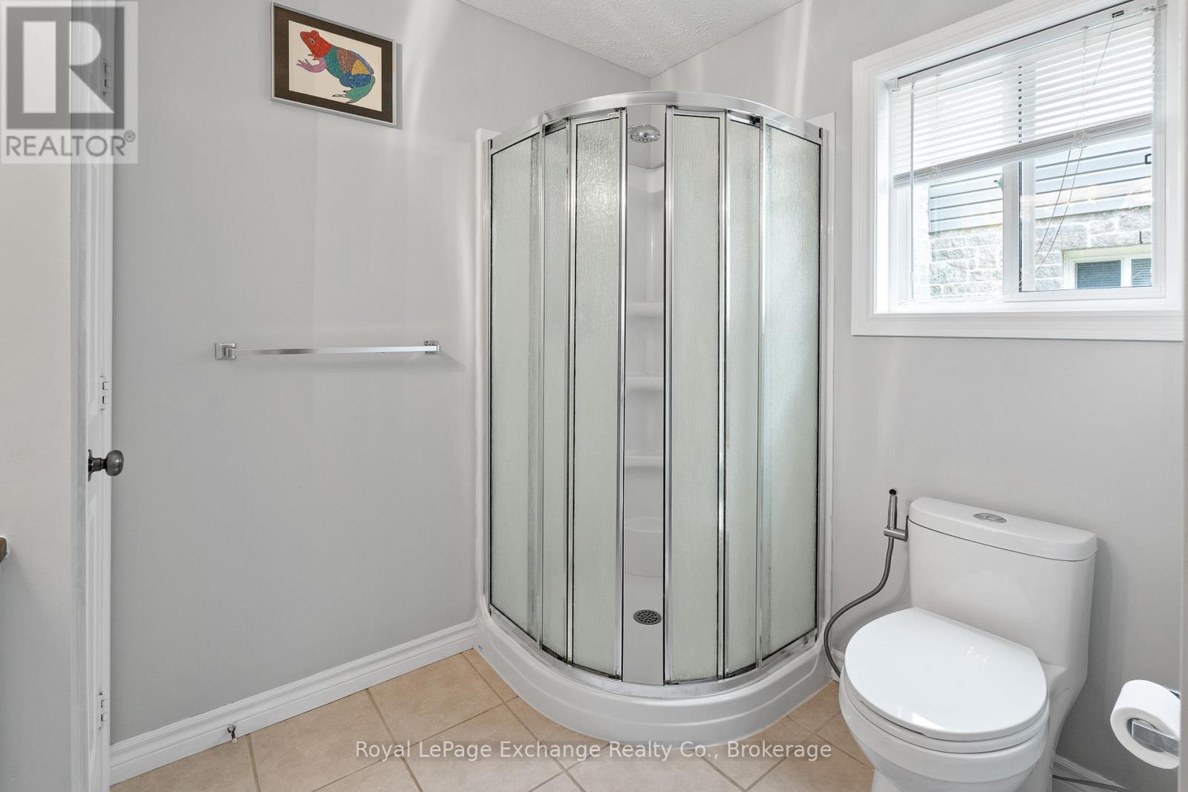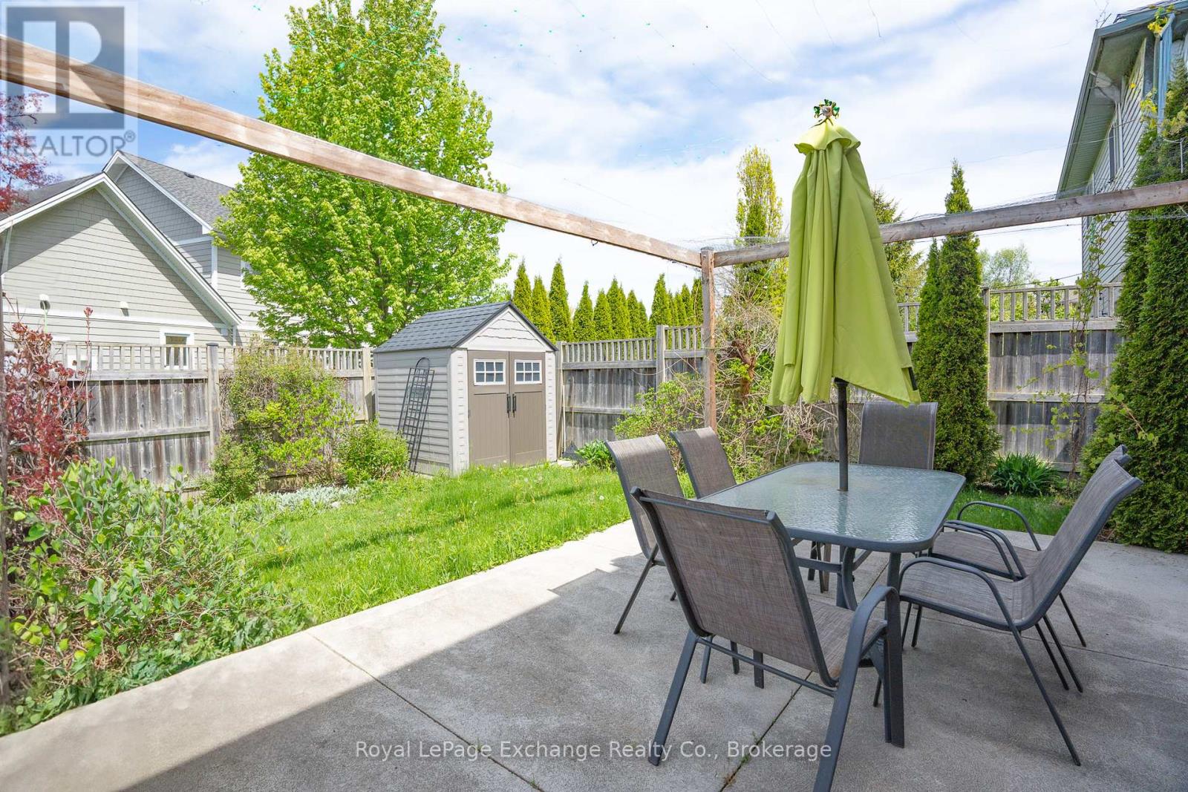634 Kennard Crescent Kincardine, Ontario N2Z 1T4
$619,900
This home will check off a lot of the boxes! 4 bedroom, 4 level backsplit offers more space that it looks, nestled in a family friendly neighbourhood and school zone perfect for raising a growing family. Built in 2008, this home boasts modern amenities and spacious areas to accommodate all your needs. The kitchen is open to the dining room offering an abundance of space for a budding chef. With 3 bedrooms and a 4 piece bathroom on the second floor there is room for everyone. The lower level leads to a comfortable family room with gas fireplace and patio doors to the back yard patio. A 4th bedroom and the second bathroom allows guest to enjoy their own space. The basement level which is almost finished offers even more space. Currently being used as an office and gym and windows for egress are large enough if you required another bedroom. The utility room/laundry room complete this level. The attached garage will house the car during inclement weather with access leading into the house. Enjoy the fully fenced back yard with plenty of perennials and shrubbery. (id:37788)
Property Details
| MLS® Number | X12167820 |
| Property Type | Single Family |
| Community Name | Kincardine |
| Amenities Near By | Place Of Worship |
| Community Features | Community Centre |
| Features | Dry, Level, Sump Pump |
| Parking Space Total | 3 |
| Structure | Patio(s), Porch, Shed |
Building
| Bathroom Total | 2 |
| Bedrooms Above Ground | 4 |
| Bedrooms Total | 4 |
| Age | 16 To 30 Years |
| Amenities | Fireplace(s) |
| Appliances | Garage Door Opener Remote(s), Central Vacuum, Water Heater, Water Meter, Dishwasher, Dryer, Garage Door Opener, Microwave, Stove, Washer, Refrigerator |
| Basement Development | Partially Finished |
| Basement Type | N/a (partially Finished) |
| Construction Style Attachment | Detached |
| Construction Style Split Level | Backsplit |
| Cooling Type | Central Air Conditioning, Air Exchanger |
| Exterior Finish | Stone, Vinyl Siding |
| Fire Protection | Smoke Detectors |
| Fireplace Present | Yes |
| Fireplace Total | 1 |
| Foundation Type | Poured Concrete |
| Heating Fuel | Natural Gas |
| Heating Type | Forced Air |
| Size Interior | 1500 - 2000 Sqft |
| Type | House |
| Utility Water | Municipal Water |
Parking
| Attached Garage | |
| Garage |
Land
| Acreage | No |
| Fence Type | Fenced Yard |
| Land Amenities | Place Of Worship |
| Landscape Features | Landscaped |
| Sewer | Sanitary Sewer |
| Size Depth | 115 Ft ,10 In |
| Size Frontage | 35 Ft |
| Size Irregular | 35 X 115.9 Ft |
| Size Total Text | 35 X 115.9 Ft |
| Zoning Description | R2 |
Rooms
| Level | Type | Length | Width | Dimensions |
|---|---|---|---|---|
| Second Level | Bedroom | 2.47 m | 2 m | 2.47 m x 2 m |
| Second Level | Bedroom 2 | 3.51 m | 3.11 m | 3.51 m x 3.11 m |
| Second Level | Bedroom 3 | 4.54 m | 3.9 m | 4.54 m x 3.9 m |
| Basement | Utility Room | 3.23 m | 2.47 m | 3.23 m x 2.47 m |
| Basement | Office | 3.38 m | 2.77 m | 3.38 m x 2.77 m |
| Basement | Exercise Room | 3.99 m | 4.48 m | 3.99 m x 4.48 m |
| Lower Level | Family Room | 3.66 m | 7.16 m | 3.66 m x 7.16 m |
| Lower Level | Bedroom 4 | 4.57 m | 2.77 m | 4.57 m x 2.77 m |
| Main Level | Kitchen | 3.69 m | 3.32 m | 3.69 m x 3.32 m |
| Main Level | Dining Room | 2.59 m | 4.24 m | 2.59 m x 4.24 m |
| Main Level | Living Room | 4.85 m | 3.99 m | 4.85 m x 3.99 m |
Utilities
| Cable | Available |
| Electricity | Installed |
| Sewer | Installed |
https://www.realtor.ca/real-estate/28355011/634-kennard-crescent-kincardine-kincardine

777 Queen St
Kincardine, Ontario N2Z 2Z4
(519) 396-3396
www.royallepageexchange.com/
Interested?
Contact us for more information
























