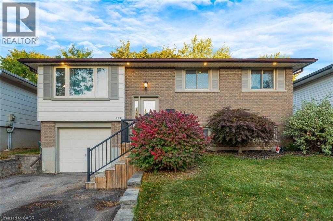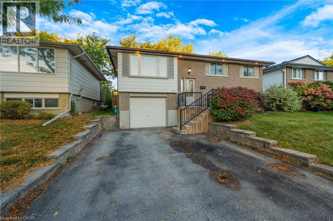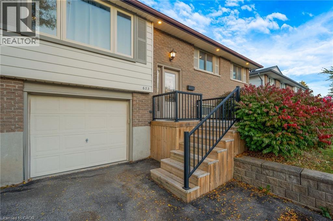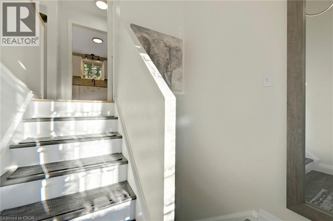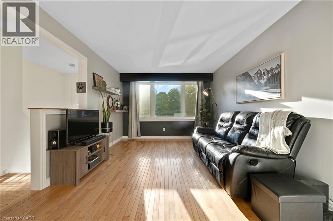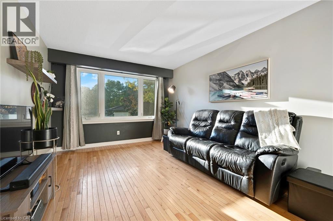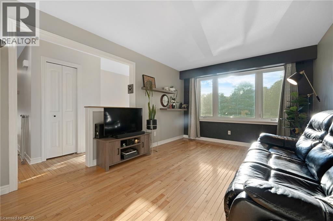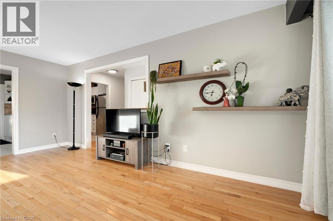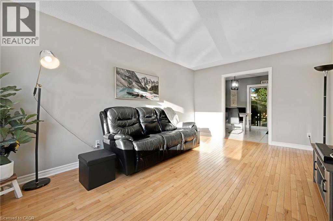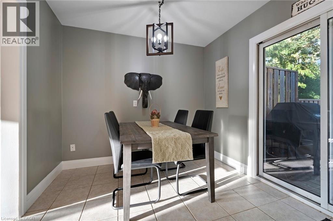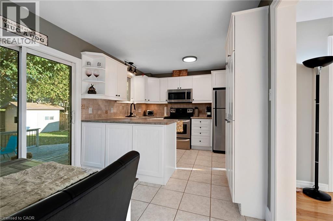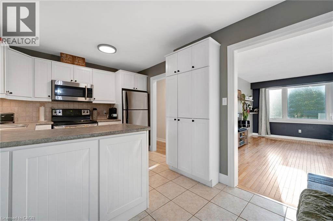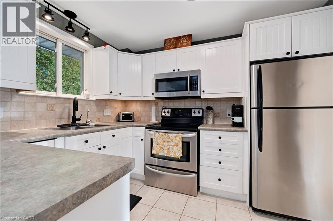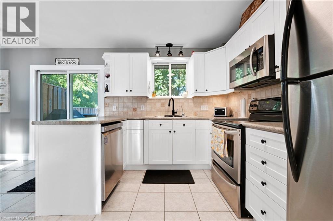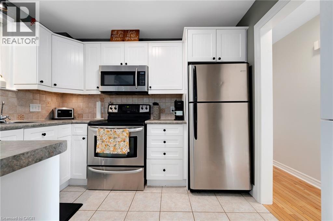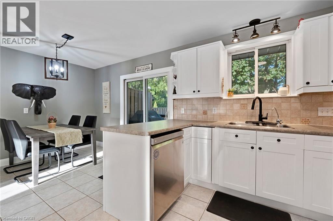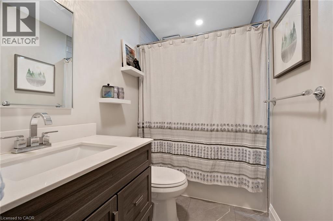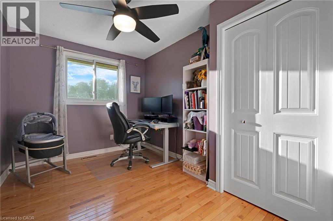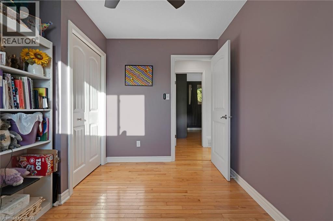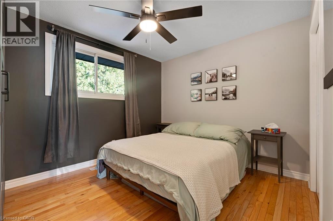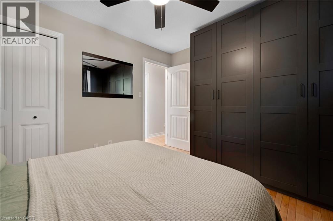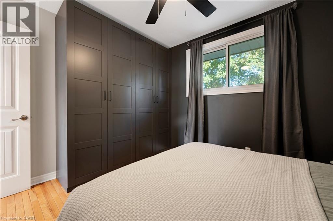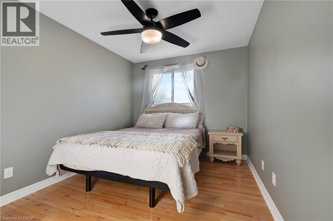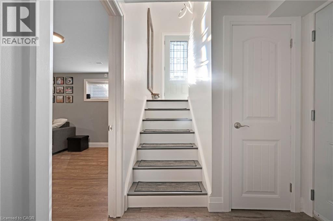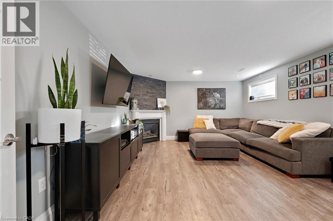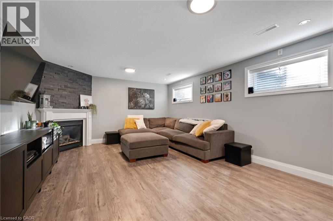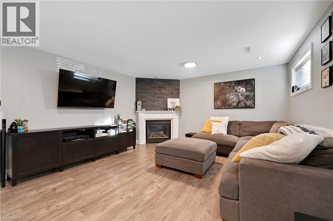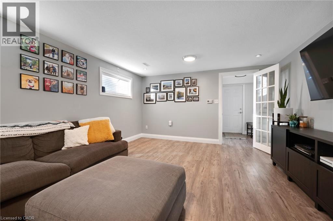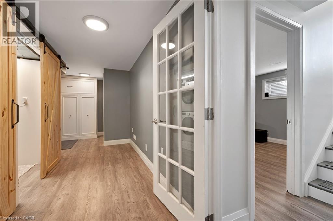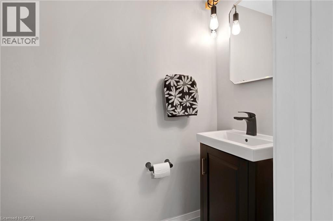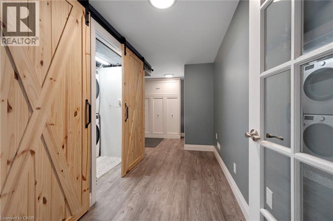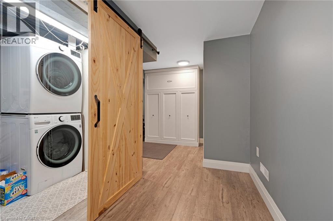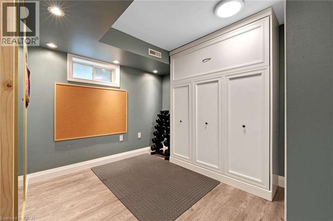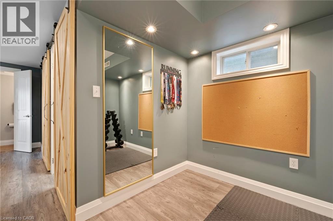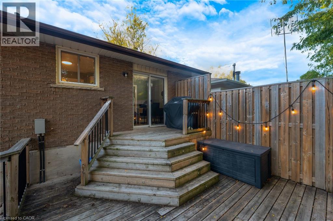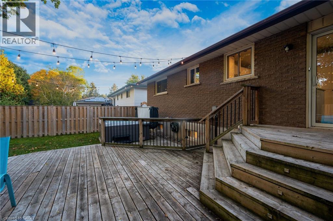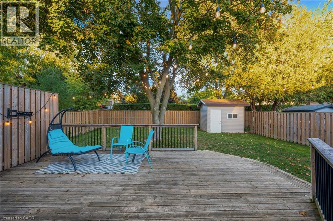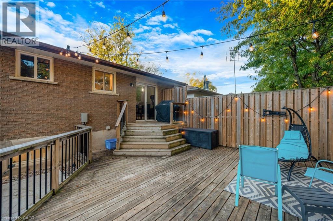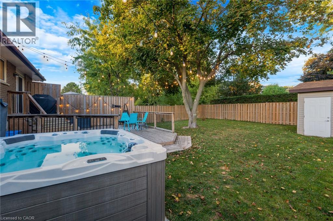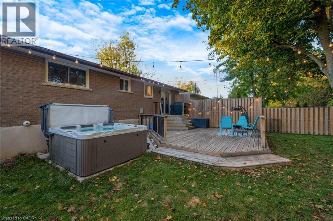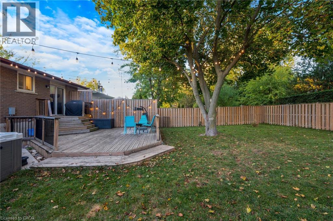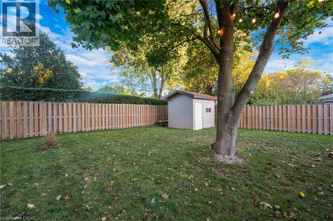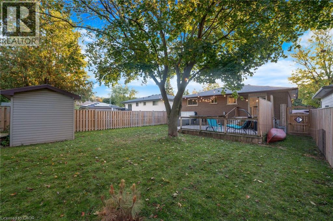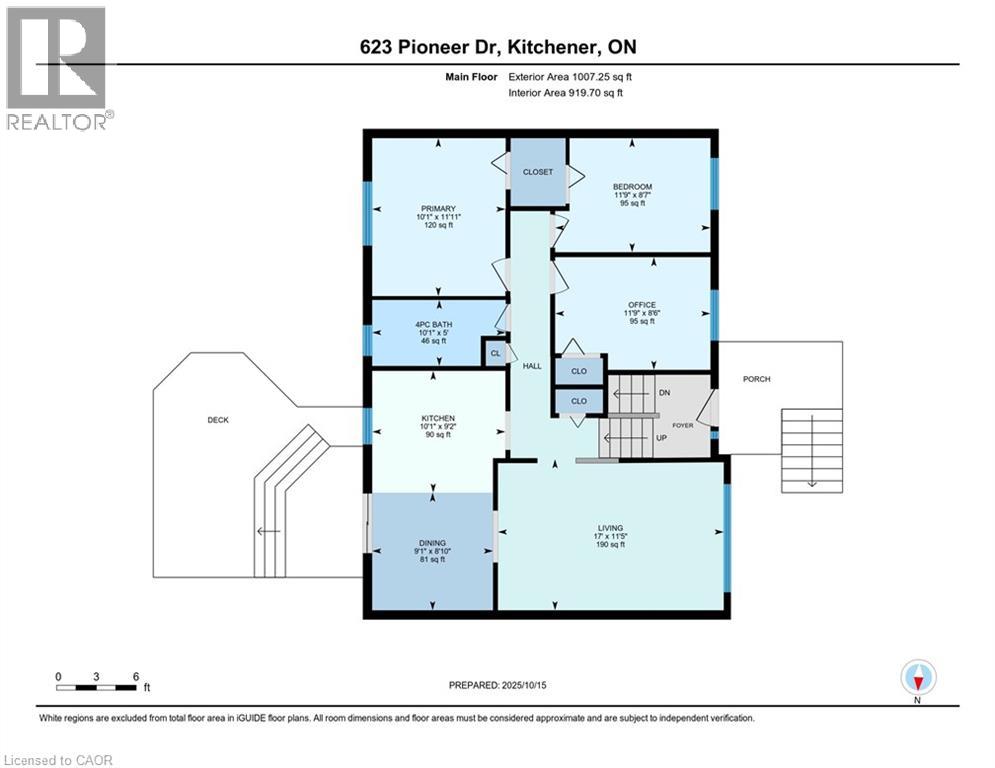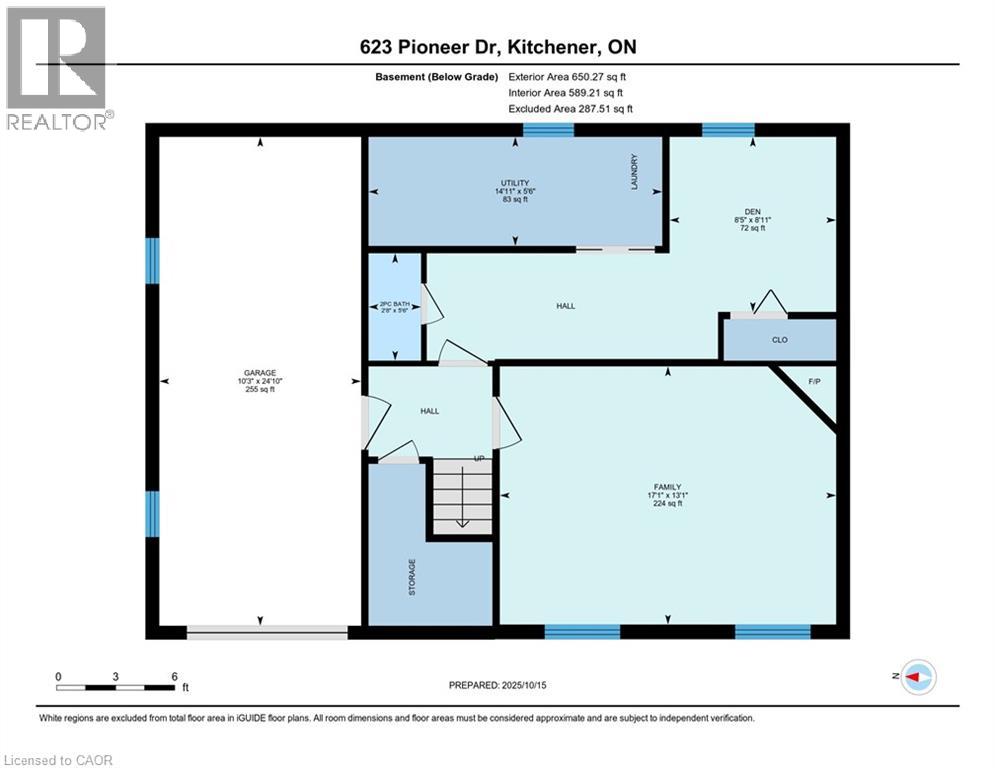623 Pioneer Drive Kitchener, Ontario N2P 1L7
$600,000
Welcome to this beautifully maintained raised bungalow featuring 3 bright and comfortable bedrooms on the main floor, a stylishly updated 4-piece bathroom, and a generous sized kitchen and living room perfect for family gatherings or relaxing evenings. Downstairs, you'll find a fully finished basement offering an additional bedroom, a cozy family room, and a convenient updated 2-piece powder room, ideal for guests or extra living space. Enjoy peace of mind with key updates including a new roof and brand new flooring throughout the basement (2021). The entire home is carpet-free, making it perfect for allergy sufferers or anyone seeking a clean, modern look. Step outside to your private backyard oasis featuring a huge fully fenced yard, a spacious deck for entertaining, and your very own hot tub for year-round relaxation. Don't miss this move-in-ready gem, perfect for growing families, first-time buyers, or anyone looking for a turnkey home with space to relax and entertain! (id:37788)
Property Details
| MLS® Number | 40779318 |
| Property Type | Single Family |
| Amenities Near By | Park, Place Of Worship, Playground, Public Transit, Schools, Shopping |
| Community Features | Community Centre, School Bus |
| Features | Paved Driveway |
| Parking Space Total | 5 |
| Structure | Shed |
Building
| Bathroom Total | 2 |
| Bedrooms Above Ground | 3 |
| Bedrooms Below Ground | 1 |
| Bedrooms Total | 4 |
| Appliances | Dishwasher, Dryer, Refrigerator, Stove, Washer, Microwave Built-in, Hot Tub |
| Architectural Style | Raised Bungalow |
| Basement Development | Finished |
| Basement Type | Full (finished) |
| Constructed Date | 1977 |
| Construction Style Attachment | Detached |
| Cooling Type | Central Air Conditioning |
| Exterior Finish | Aluminum Siding, Brick |
| Foundation Type | Poured Concrete |
| Half Bath Total | 1 |
| Heating Type | Forced Air |
| Stories Total | 1 |
| Size Interior | 2017 Sqft |
| Type | House |
| Utility Water | Municipal Water |
Parking
| Attached Garage |
Land
| Access Type | Highway Nearby |
| Acreage | No |
| Fence Type | Fence |
| Land Amenities | Park, Place Of Worship, Playground, Public Transit, Schools, Shopping |
| Sewer | Municipal Sewage System |
| Size Depth | 110 Ft |
| Size Frontage | 46 Ft |
| Size Total Text | Under 1/2 Acre |
| Zoning Description | R2a |
Rooms
| Level | Type | Length | Width | Dimensions |
|---|---|---|---|---|
| Basement | Family Room | 13'1'' x 17'1'' | ||
| Basement | Bedroom | 8'11'' x 8'5'' | ||
| Basement | 2pc Bathroom | 2'8'' x 5'6'' | ||
| Main Level | 4pc Bathroom | 10'1'' x 5'0'' | ||
| Main Level | Bedroom | 11'9'' x 8'6'' | ||
| Main Level | Bedroom | 11'9'' x 8'7'' | ||
| Main Level | Primary Bedroom | 10'1'' x 11'11'' | ||
| Main Level | Kitchen | 10'1'' x 9'2'' | ||
| Main Level | Dining Room | 9'1'' x 8'10'' | ||
| Main Level | Living Room | 17'0'' x 11'5'' |
https://www.realtor.ca/real-estate/28993841/623-pioneer-drive-kitchener
15 Mcgill Crescent
Cambridge, Ontario N1T 1Y5
1 (844) 603-4920
https://www.facebook.com/aaronmakeyrealestate/
Interested?
Contact us for more information

