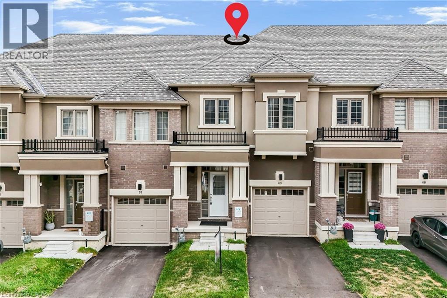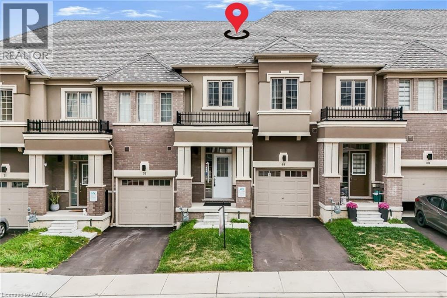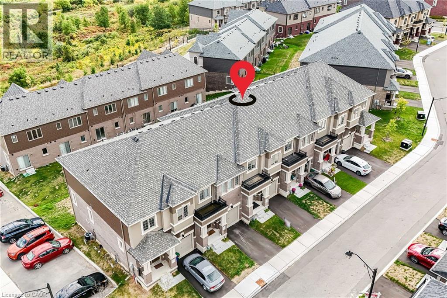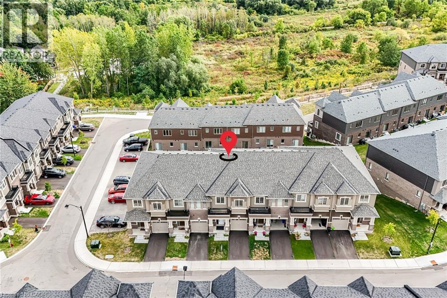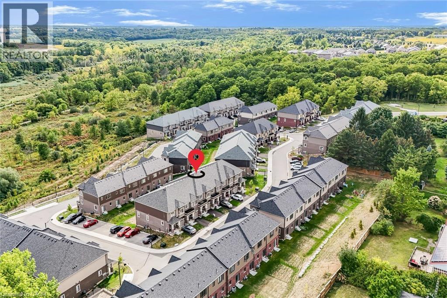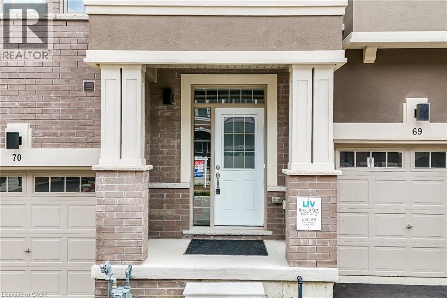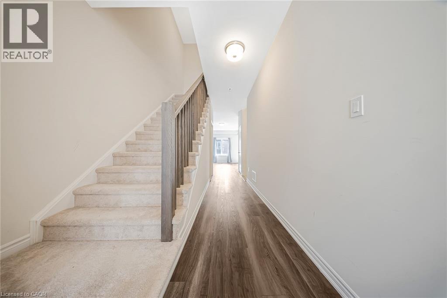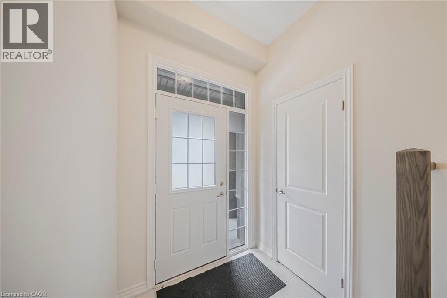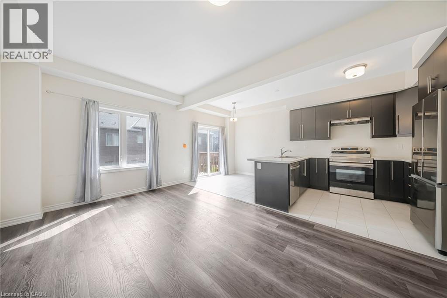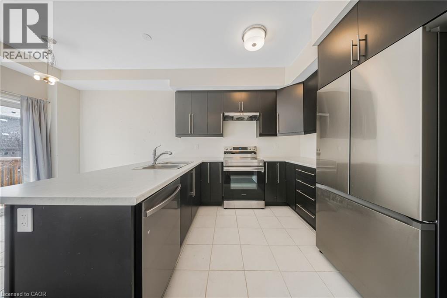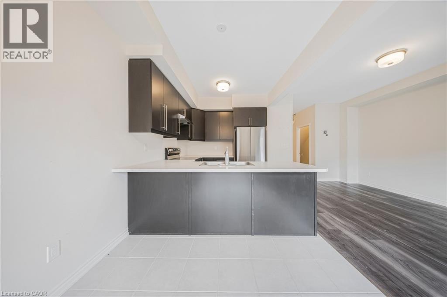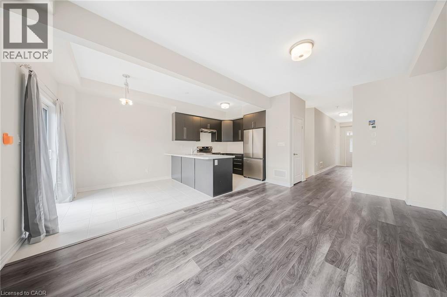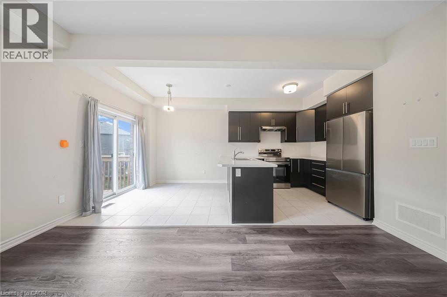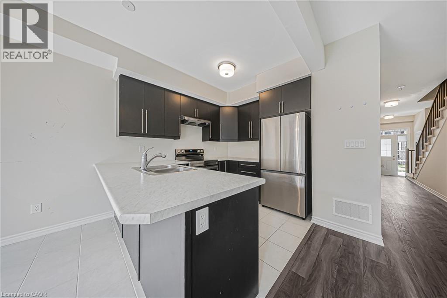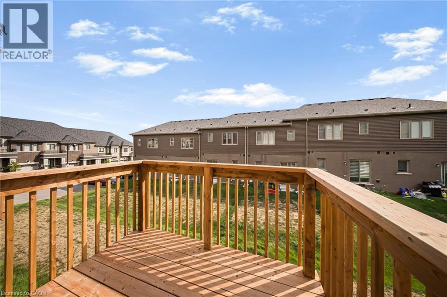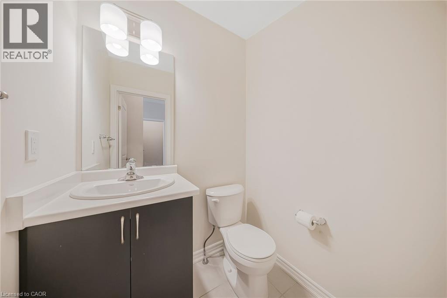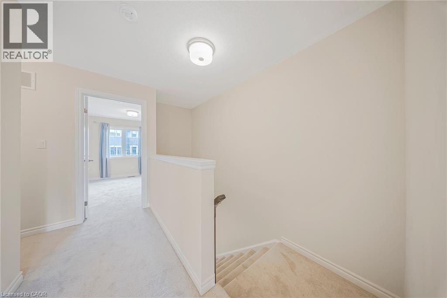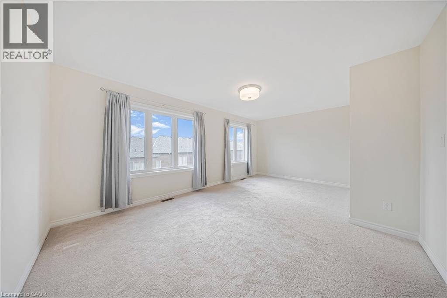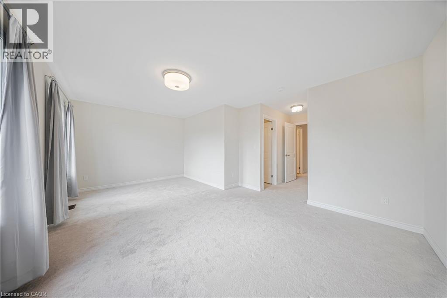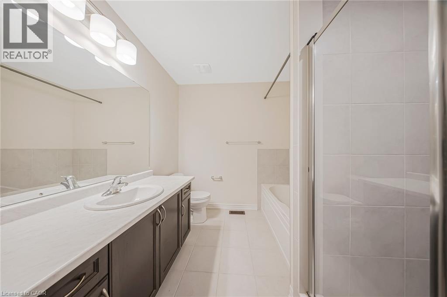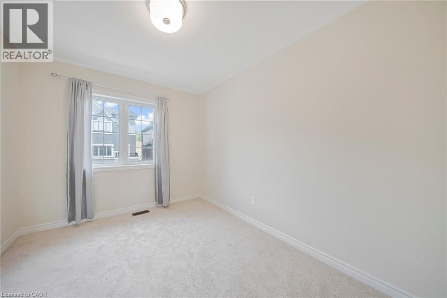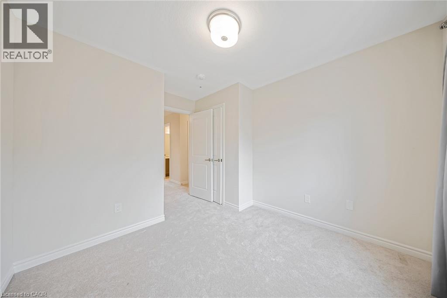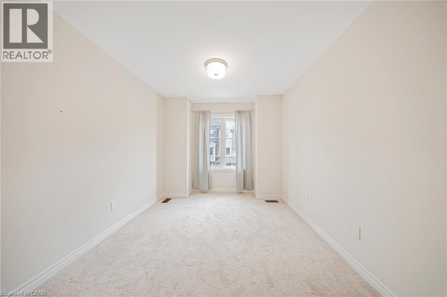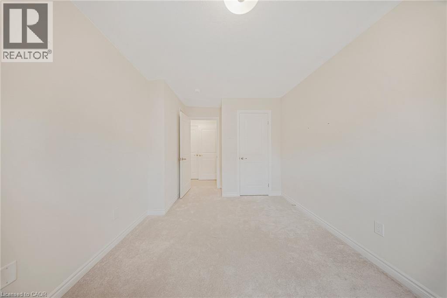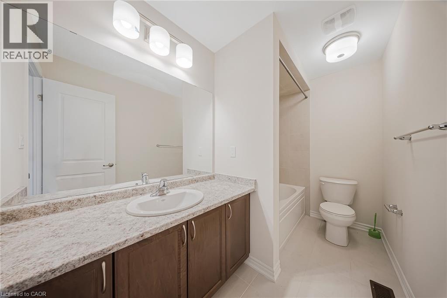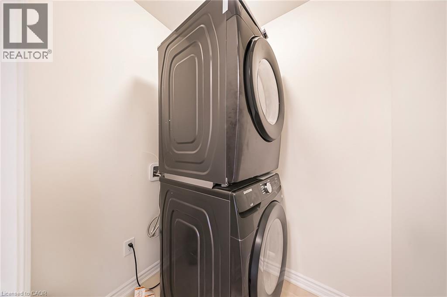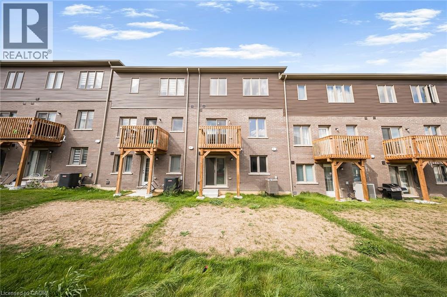620 Colborne Street W Brantford, Ontario N3T 0Y1
$2,600 Monthly
Step Into This 1-Year-Old Townhouse Offering Modern Comfort & Practical Design. The Main Floor Features Beautiful Flooring Extending Into the Dining & Living Room, With a Kitchen Complete With Stainless Steel Appliances & a Contemporary Layout. Upstairs, Discover Three Spacious Bedrooms, Including a Master Bedroom With a 4-Piece Ensuite Bathroom, And Convenient Upper-Level Laundry. Enjoy the Convenience of a Walkout Basement, Ideal for Storage & Providing Direct Access to Your Private Backyard With a Patio, Perfect for Outdoor Gatherings. Located in the Sienna Woods Community, This Residence Is Close to Shopping, Schools, Parks, Highway & All Amenities. Highly Sought-After Residential Location, Perfect for Families. Ample Visitor Parking Available for Guests. A Fantastic Opportunity for Families Seeking Style, Function & Convenience. (id:37788)
Property Details
| MLS® Number | 40767084 |
| Property Type | Single Family |
| Amenities Near By | Airport, Park, Schools |
| Features | Balcony, No Pet Home |
| Parking Space Total | 2 |
Building
| Bathroom Total | 3 |
| Bedrooms Above Ground | 3 |
| Bedrooms Total | 3 |
| Appliances | Refrigerator, Stove, Washer |
| Architectural Style | 2 Level |
| Basement Development | Unfinished |
| Basement Type | Full (unfinished) |
| Construction Style Attachment | Attached |
| Cooling Type | Central Air Conditioning |
| Exterior Finish | Brick, Stucco |
| Foundation Type | Poured Concrete |
| Half Bath Total | 1 |
| Heating Type | Forced Air |
| Stories Total | 2 |
| Size Interior | 1595 Sqft |
| Type | Row / Townhouse |
| Utility Water | Municipal Water |
Parking
| Attached Garage |
Land
| Access Type | Road Access, Highway Access |
| Acreage | No |
| Land Amenities | Airport, Park, Schools |
| Sewer | Municipal Sewage System |
| Size Depth | 92 Ft |
| Size Frontage | 20 Ft |
| Size Total Text | Under 1/2 Acre |
| Zoning Description | Rmr-55 Residential |
Rooms
| Level | Type | Length | Width | Dimensions |
|---|---|---|---|---|
| Second Level | Laundry Room | 4'7'' x 5'9'' | ||
| Second Level | 3pc Bathroom | Measurements not available | ||
| Second Level | Bedroom | 9'7'' x 15'6'' | ||
| Second Level | Bedroom | 9'0'' x 13'3'' | ||
| Second Level | 4pc Bathroom | 10'6'' x 7'7'' | ||
| Second Level | Primary Bedroom | 18'10'' x 19'4'' | ||
| Main Level | 2pc Bathroom | 4'7'' x 5'4'' | ||
| Main Level | Living Room | 10'5'' x 19'6'' | ||
| Main Level | Dining Room | 8'6'' x 7'8'' | ||
| Main Level | Kitchen | 8'7'' x 10'11'' |
https://www.realtor.ca/real-estate/28827148/620-colborne-street-w-brantford
9300 Goreway Drive Unit 205
Brampton, Ontario L6P 4N1
(905) 458-1220
www.suttonexperts.com/
Interested?
Contact us for more information

